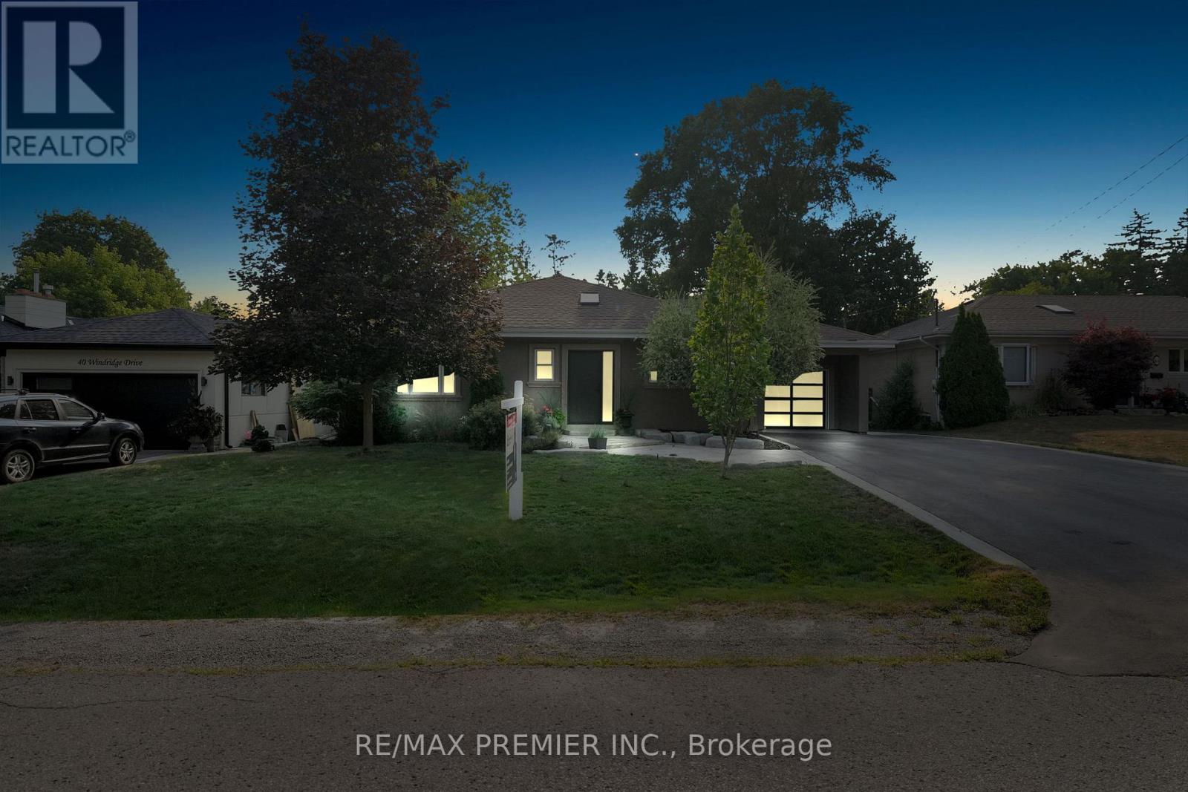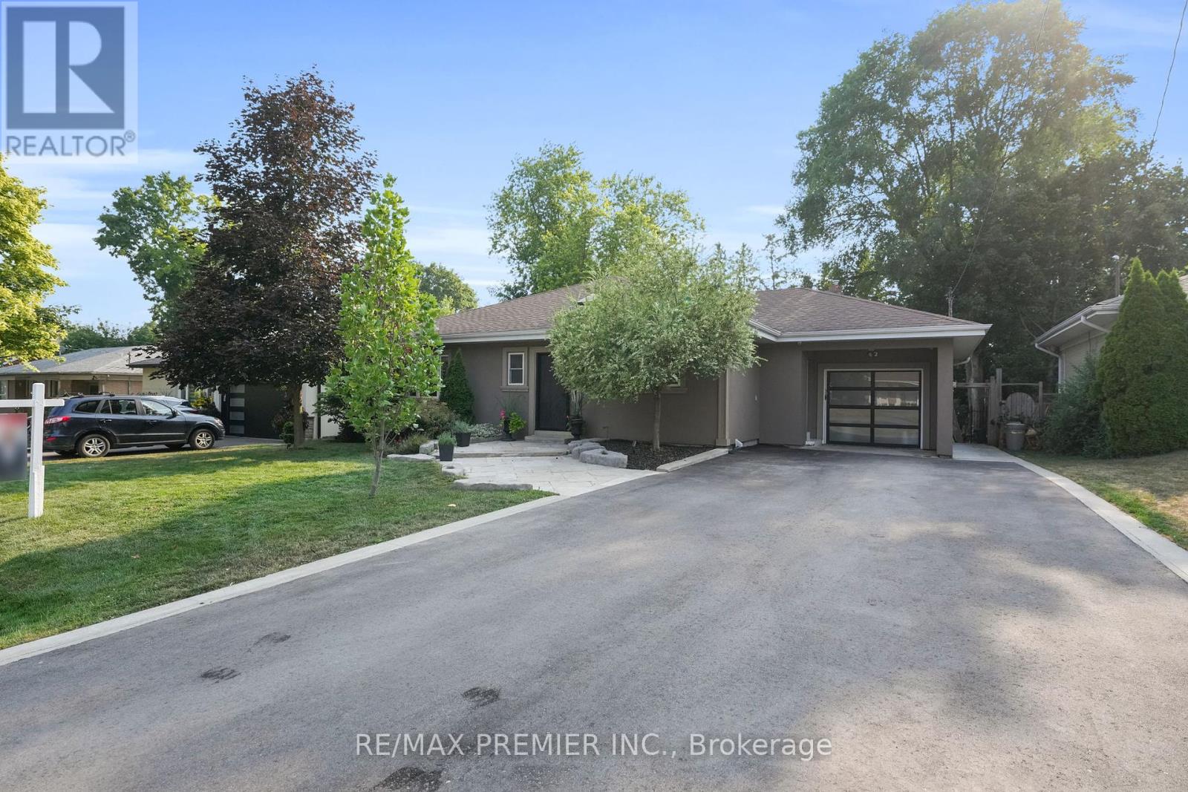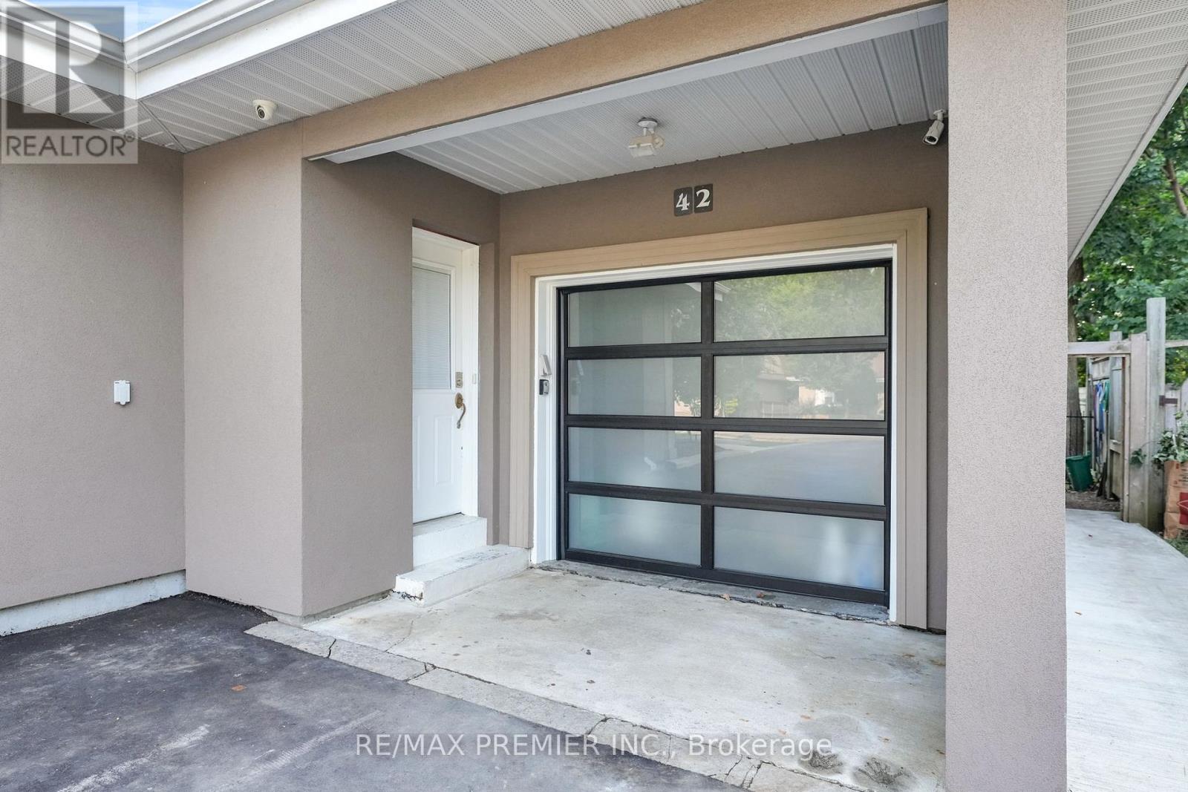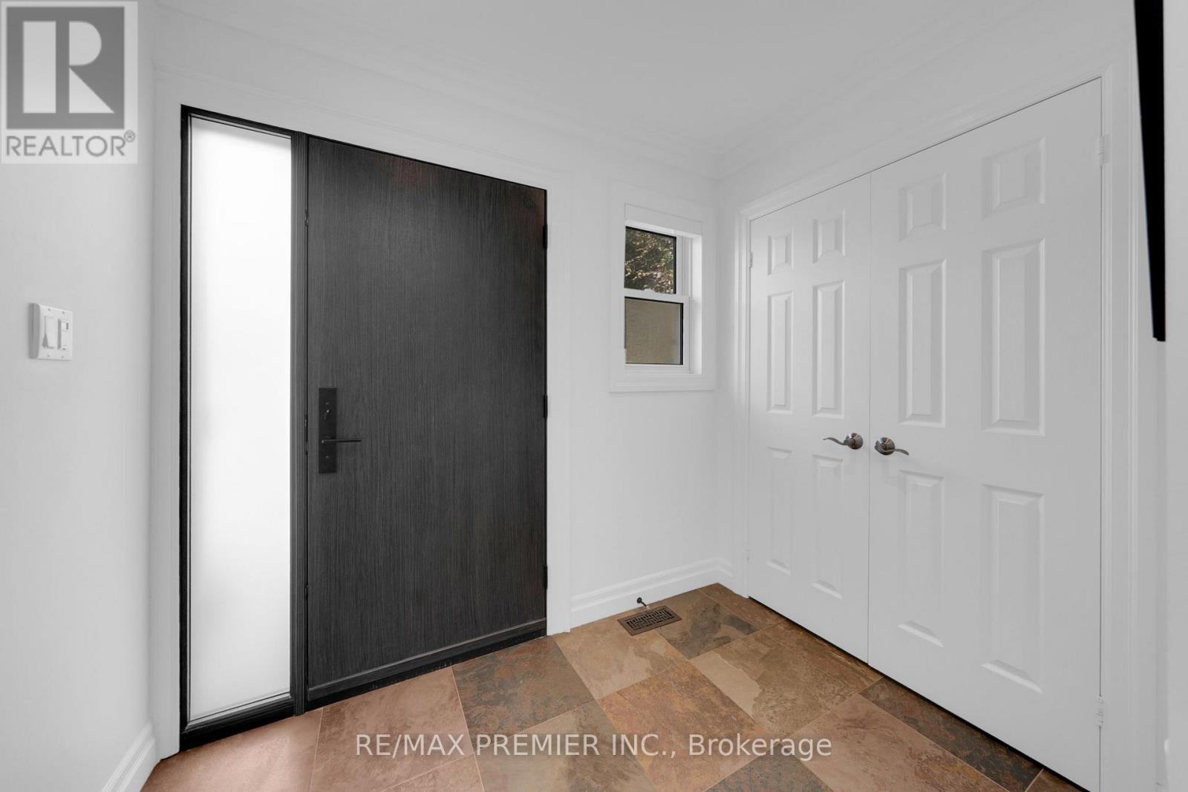42 Windridge Drive Markham (Bullock), Ontario L3P 1V1
$1,699,900
Welcome to 42 Windridge Dr in the heart of Markhams sought-after Bullock community! This beautifully maintained 3+1 bed, 3 bath bungalow sits on an impressive 64 x 156 ft lot surrounded by custom homes. Featuring a bright open-concept layout with hardwood floors, updated kitchen stainless steel appliances with granite counters & skylight, cozy family room with fireplace & walkout to a covered deck. The spacious primary retreat includes a sitting area, while the finished basement offers a large rec room, additional bedroom & ample storage. Enjoy a private backyard with pool size lot, jacuzzi & mature treesperfect for entertaining or relaxing. Close to top-rated schools, Markville Mall, GO Transit, Hwy 7/407 & more. A rare opportunity in an established neighbourhood! (id:41954)
Open House
This property has open houses!
2:00 pm
Ends at:4:00 pm
2:00 pm
Ends at:4:00 pm
Property Details
| MLS® Number | N12330223 |
| Property Type | Single Family |
| Community Name | Bullock |
| Parking Space Total | 6 |
Building
| Bathroom Total | 3 |
| Bedrooms Above Ground | 3 |
| Bedrooms Below Ground | 1 |
| Bedrooms Total | 4 |
| Appliances | Garage Door Opener, Water Heater, Window Coverings |
| Architectural Style | Bungalow |
| Basement Development | Finished |
| Basement Type | N/a (finished) |
| Construction Style Attachment | Detached |
| Cooling Type | Central Air Conditioning |
| Exterior Finish | Stucco |
| Fireplace Present | Yes |
| Flooring Type | Hardwood, Tile, Carpeted |
| Foundation Type | Block |
| Half Bath Total | 1 |
| Heating Fuel | Natural Gas |
| Heating Type | Forced Air |
| Stories Total | 1 |
| Size Interior | 1500 - 2000 Sqft |
| Type | House |
| Utility Water | Municipal Water |
Parking
| Attached Garage | |
| Garage |
Land
| Acreage | No |
| Sewer | Sanitary Sewer |
| Size Depth | 156 Ft |
| Size Frontage | 64 Ft |
| Size Irregular | 64 X 156 Ft |
| Size Total Text | 64 X 156 Ft |
| Zoning Description | R1 |
Rooms
| Level | Type | Length | Width | Dimensions |
|---|---|---|---|---|
| Basement | Recreational, Games Room | 7.57 m | 5.67 m | 7.57 m x 5.67 m |
| Basement | Bedroom | 4.21 m | 2.18 m | 4.21 m x 2.18 m |
| Main Level | Family Room | 6.2 m | 3.96 m | 6.2 m x 3.96 m |
| Main Level | Kitchen | 3.56 m | 3.58 m | 3.56 m x 3.58 m |
| Main Level | Dining Room | 3.56 m | 3.68 m | 3.56 m x 3.68 m |
| Main Level | Primary Bedroom | 6.18 m | 4.17 m | 6.18 m x 4.17 m |
| Main Level | Bedroom 2 | 2.76 m | 2.71 m | 2.76 m x 2.71 m |
| Main Level | Bedroom 3 | 3.79 m | 2.91 m | 3.79 m x 2.91 m |
Utilities
| Cable | Available |
| Electricity | Installed |
| Sewer | Installed |
https://www.realtor.ca/real-estate/28702742/42-windridge-drive-markham-bullock-bullock
Interested?
Contact us for more information



















































