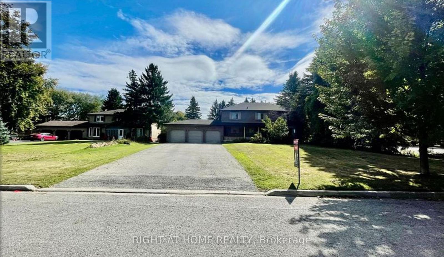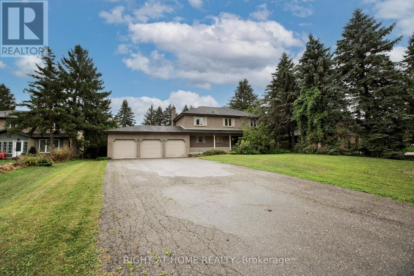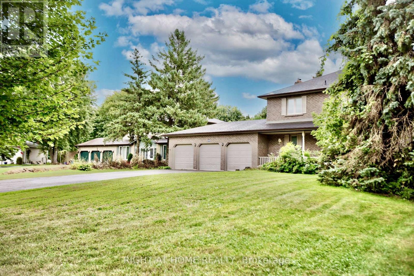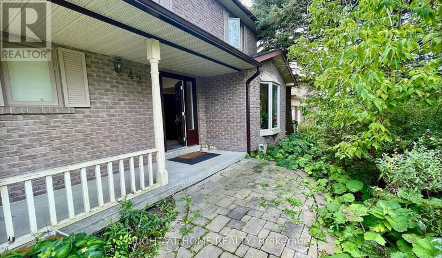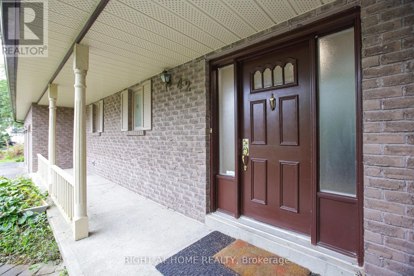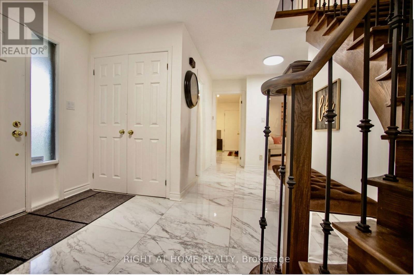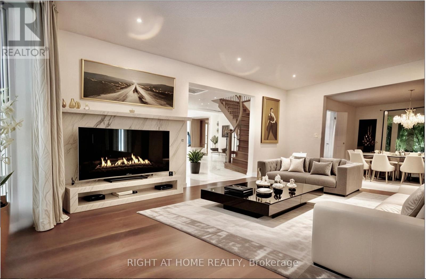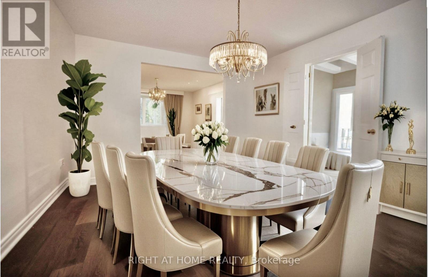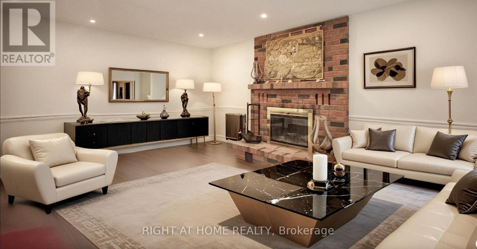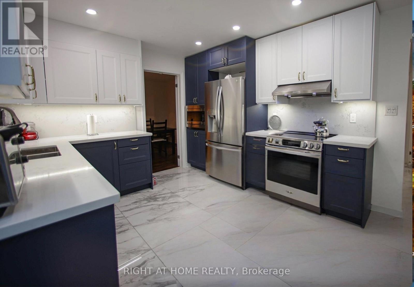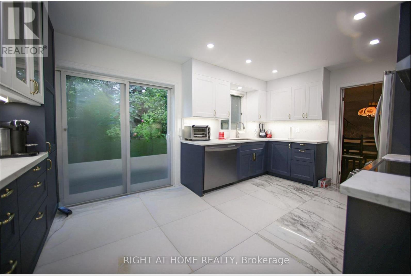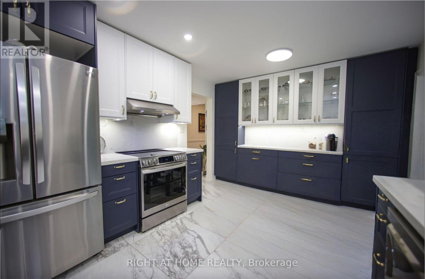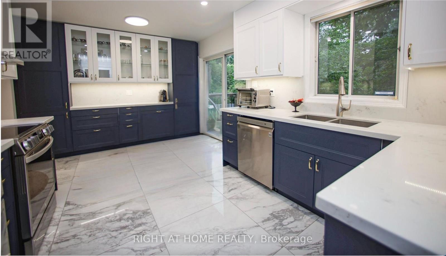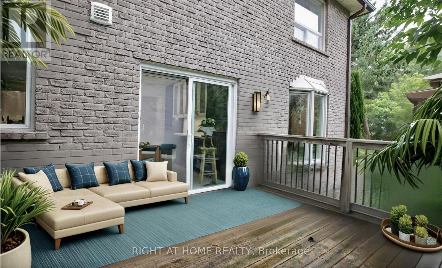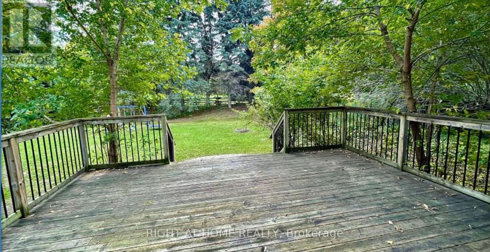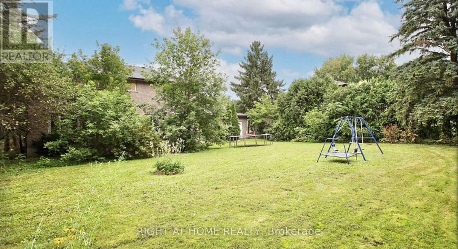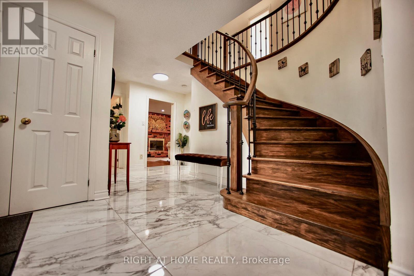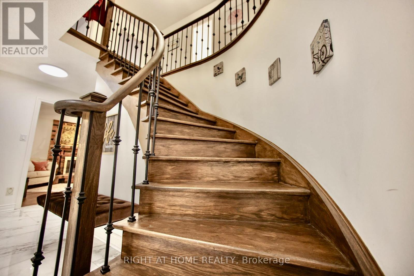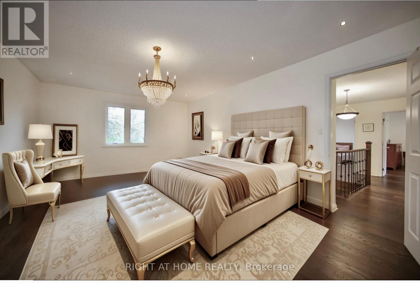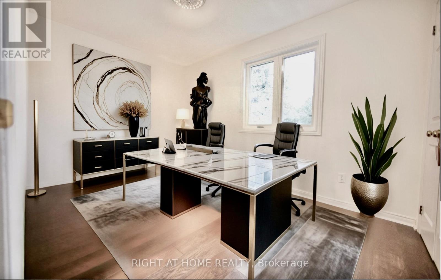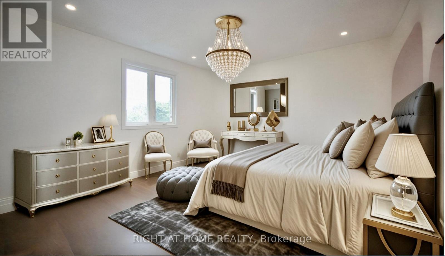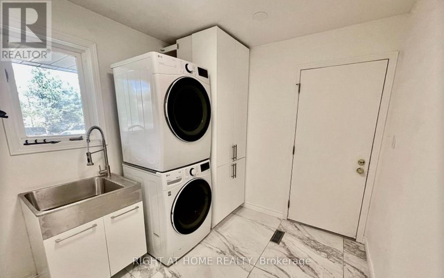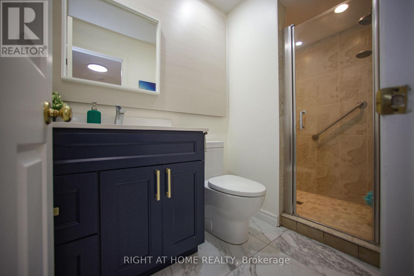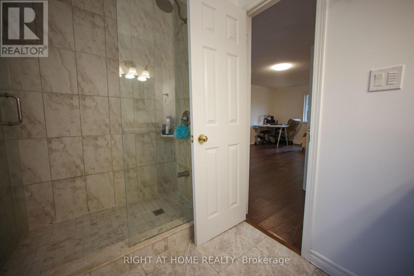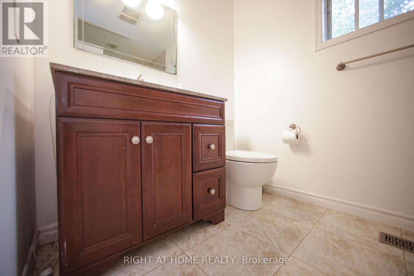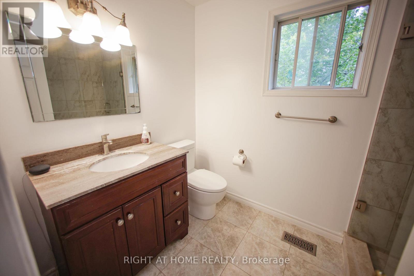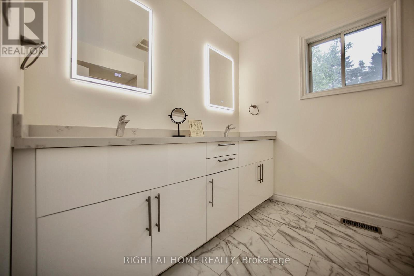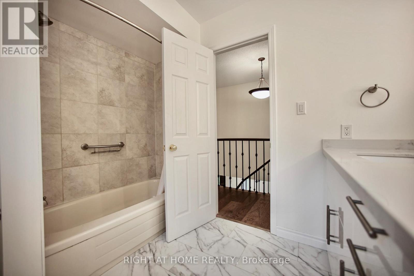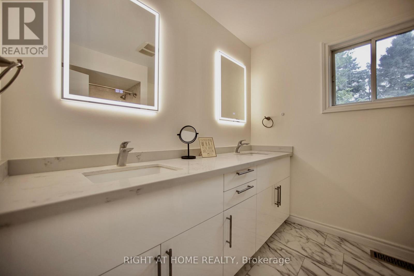4 Bedroom
3 Bathroom
2500 - 3000 sqft
Fireplace
Central Air Conditioning
Forced Air
$1,699,000
Exceptional Opportunity in Prestigious Sharon Place - Nestled on a picturesque, irregular lot enveloped by mature trees, this beautifully appointed 4-bedroom, 3-bathroom residence offers both privacy and elegance. Located in the highly sought-after Sharon Place community where surrounding homes have sold for over $2M this property presents a rare opportunity to secure a distinguished address at exceptional value.Thoughtfully renovated in 2021, the home showcases a stylishly updated kitchen, modern bathrooms, new flooring, and refined staircase with custom railings. The well-designed layout is complemented by premium appliances, including two fridges, two stoves, built-in dishwasher, built-in microwave, and built-in hood.Whether youre entertaining or simply enjoying quiet moments, the expansive backyard framed by mature greenery provides a serene outdoor retreat. Select photos have been virtually staged to highlight the homes full potential. (id:41954)
Property Details
|
MLS® Number
|
N12339850 |
|
Property Type
|
Single Family |
|
Community Name
|
Sharon |
|
Equipment Type
|
Water Heater - Gas, Water Heater |
|
Features
|
Carpet Free |
|
Parking Space Total
|
9 |
|
Rental Equipment Type
|
Water Heater - Gas, Water Heater |
Building
|
Bathroom Total
|
3 |
|
Bedrooms Above Ground
|
4 |
|
Bedrooms Total
|
4 |
|
Amenities
|
Fireplace(s) |
|
Appliances
|
Water Heater, Central Vacuum |
|
Basement Development
|
Partially Finished |
|
Basement Type
|
N/a (partially Finished) |
|
Construction Style Attachment
|
Detached |
|
Cooling Type
|
Central Air Conditioning |
|
Exterior Finish
|
Brick |
|
Fireplace Present
|
Yes |
|
Fireplace Total
|
2 |
|
Flooring Type
|
Hardwood, Concrete |
|
Foundation Type
|
Concrete |
|
Heating Fuel
|
Natural Gas |
|
Heating Type
|
Forced Air |
|
Stories Total
|
2 |
|
Size Interior
|
2500 - 3000 Sqft |
|
Type
|
House |
|
Utility Water
|
Municipal Water |
Parking
Land
|
Acreage
|
No |
|
Sewer
|
Septic System |
|
Size Depth
|
180 Ft |
|
Size Frontage
|
114 Ft ,7 In |
|
Size Irregular
|
114.6 X 180 Ft |
|
Size Total Text
|
114.6 X 180 Ft |
Rooms
| Level |
Type |
Length |
Width |
Dimensions |
|
Second Level |
Bedroom |
5.92 m |
3.89 m |
5.92 m x 3.89 m |
|
Second Level |
Bedroom 2 |
3.84 m |
2.61 m |
3.84 m x 2.61 m |
|
Lower Level |
Recreational, Games Room |
7.62 m |
5.74 m |
7.62 m x 5.74 m |
|
Main Level |
Living Room |
5 m |
3.85 m |
5 m x 3.85 m |
|
Main Level |
Dining Room |
3.55 m |
3.85 m |
3.55 m x 3.85 m |
|
Main Level |
Family Room |
5.23 m |
3.33 m |
5.23 m x 3.33 m |
|
Main Level |
Kitchen |
4.96 m |
3.33 m |
4.96 m x 3.33 m |
|
Main Level |
Laundry Room |
2.52 m |
2.46 m |
2.52 m x 2.46 m |
https://www.realtor.ca/real-estate/28722833/42-william-street-east-gwillimbury-sharon-sharon
