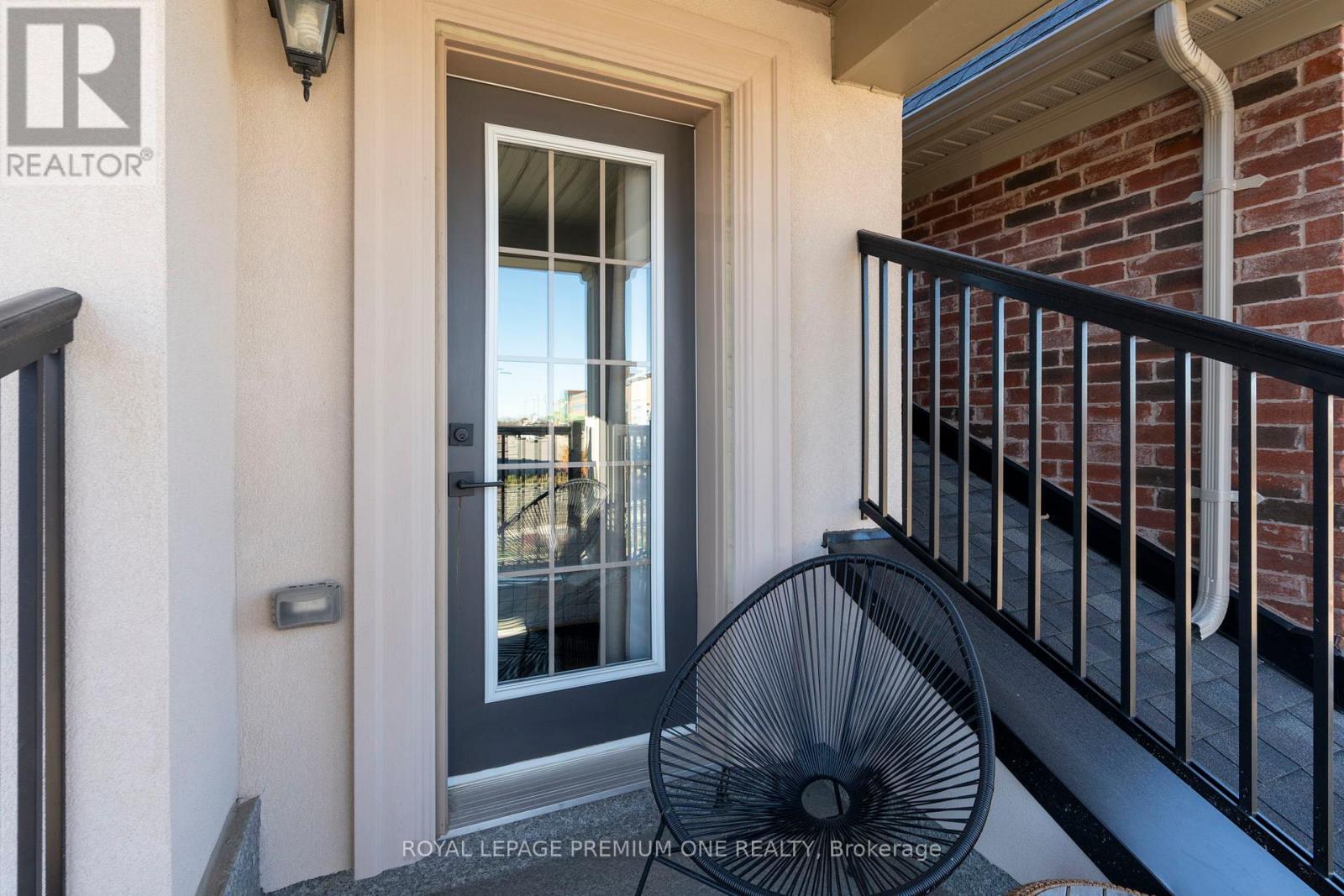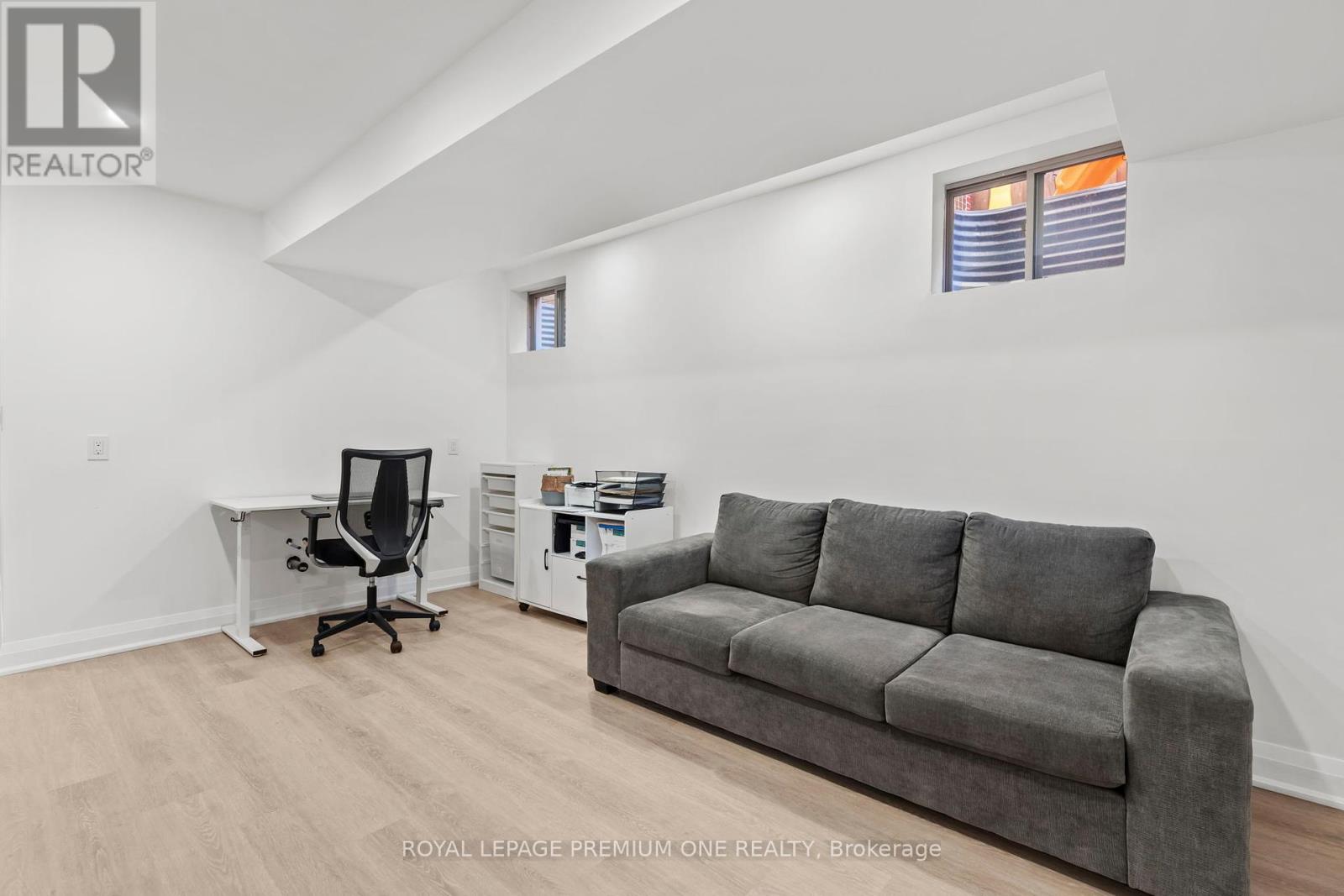3 Bedroom
4 Bathroom
Fireplace
Central Air Conditioning
Forced Air
Landscaped
$1,448,800
Completely Freehold at 42 Wells Orchard Crescent in lovely King! Lovely & bright freehold townhome that boasts over 2000 sqft plus a newly finished basement that offers all a detached home offers! Attached at the garage only has access to backyard and to the inside for ultimate convenience. Fully private drive, extensive landscaping in backyard. Offers endless entertaining options. Amazing floor plan offering plenty of upgrades from all hardwood floors to 9' ceiling, pot-lights, cozy family room with gas fireplace, an amazing kitchen with full Butler pantry leading conveniently to full dining room! Upper level offers 3 oversized bedrooms, all with closet organizers and convenient second floor laundry room with brand new washer and dryer. Fully finished basement offers endless possibilities with huge rec. room. 4pc bath with full stand-up shower, R/I for wet bar and R/I full washer/dryer. Just move in and enjoy! (id:41954)
Property Details
|
MLS® Number
|
N11945446 |
|
Property Type
|
Single Family |
|
Community Name
|
King City |
|
Parking Space Total
|
4 |
|
Structure
|
Patio(s) |
Building
|
Bathroom Total
|
4 |
|
Bedrooms Above Ground
|
3 |
|
Bedrooms Total
|
3 |
|
Appliances
|
Dryer, Washer, Window Coverings |
|
Basement Development
|
Finished |
|
Basement Type
|
N/a (finished) |
|
Construction Style Attachment
|
Attached |
|
Cooling Type
|
Central Air Conditioning |
|
Exterior Finish
|
Brick, Stucco |
|
Fireplace Present
|
Yes |
|
Flooring Type
|
Hardwood, Porcelain Tile, Laminate, Ceramic |
|
Foundation Type
|
Unknown |
|
Half Bath Total
|
1 |
|
Heating Fuel
|
Natural Gas |
|
Heating Type
|
Forced Air |
|
Stories Total
|
2 |
|
Type
|
Row / Townhouse |
|
Utility Water
|
Municipal Water |
Parking
Land
|
Acreage
|
No |
|
Landscape Features
|
Landscaped |
|
Sewer
|
Sanitary Sewer |
|
Size Depth
|
116 Ft |
|
Size Frontage
|
25 Ft |
|
Size Irregular
|
25 X 116 Ft |
|
Size Total Text
|
25 X 116 Ft|under 1/2 Acre |
Rooms
| Level |
Type |
Length |
Width |
Dimensions |
|
Second Level |
Primary Bedroom |
3.66 m |
3.96 m |
3.66 m x 3.96 m |
|
Second Level |
Bedroom 2 |
2.75 m |
3.37 m |
2.75 m x 3.37 m |
|
Second Level |
Bedroom 3 |
|
|
Measurements not available |
|
Basement |
Recreational, Games Room |
5.8 m |
4.88 m |
5.8 m x 4.88 m |
|
Basement |
Bathroom |
3.98 m |
5 m |
3.98 m x 5 m |
|
Main Level |
Dining Room |
3.65 m |
3.51 m |
3.65 m x 3.51 m |
|
Main Level |
Kitchen |
3.35 m |
3.2 m |
3.35 m x 3.2 m |
|
Main Level |
Eating Area |
3 m |
3.2 m |
3 m x 3.2 m |
|
Main Level |
Family Room |
6.03 m |
3.04 m |
6.03 m x 3.04 m |
https://www.realtor.ca/real-estate/27853840/42-wells-orchard-crescent-king-king-city-king-city








































