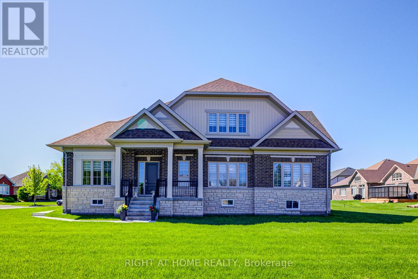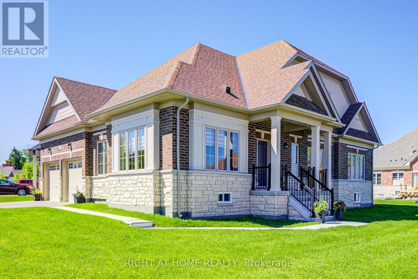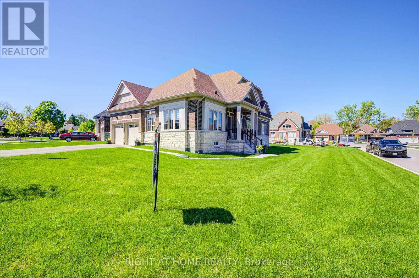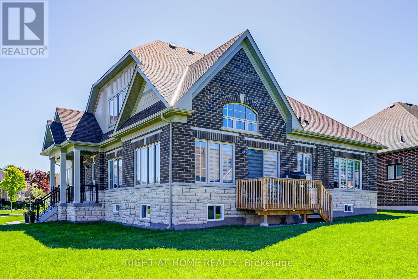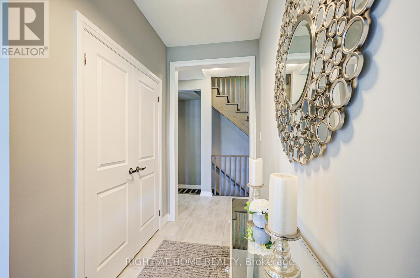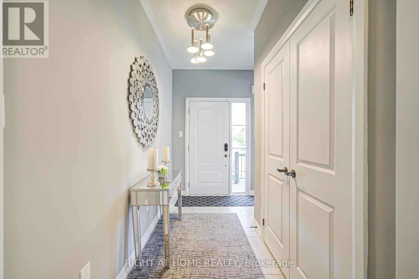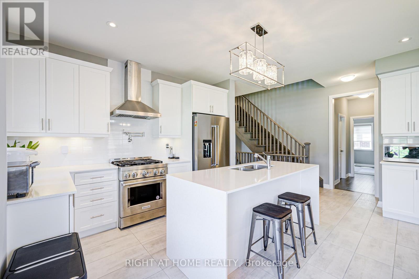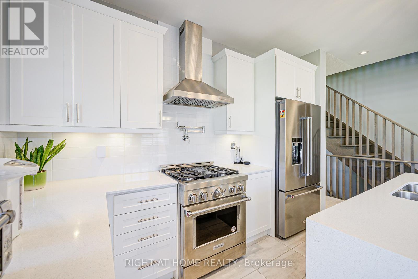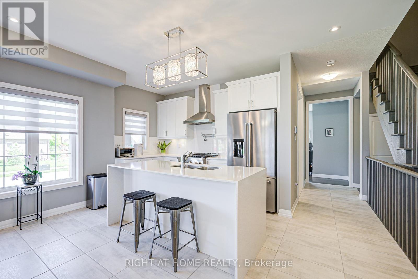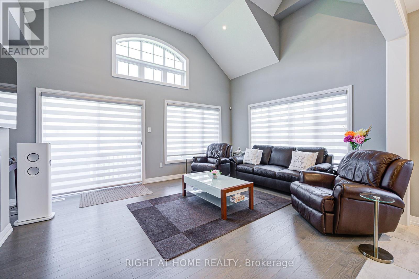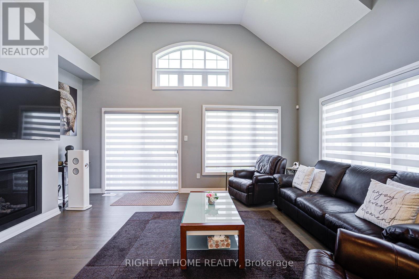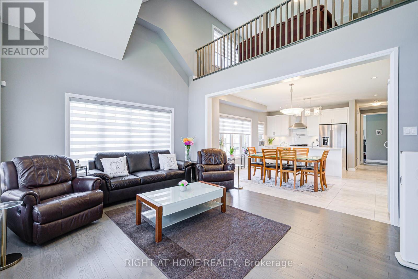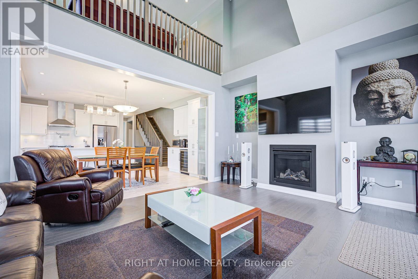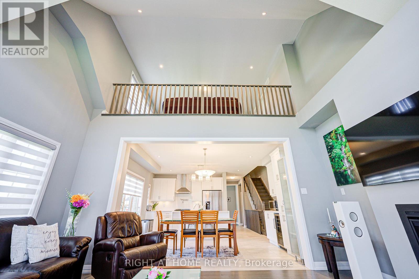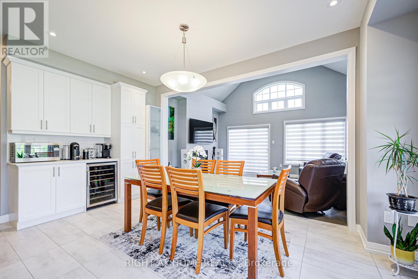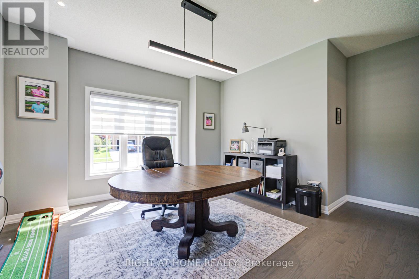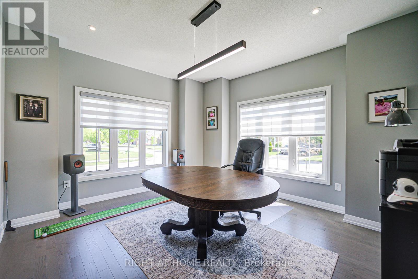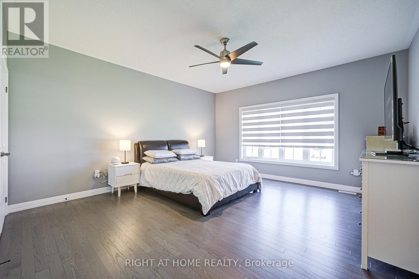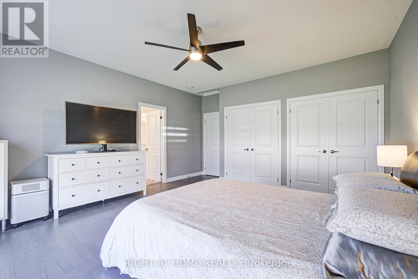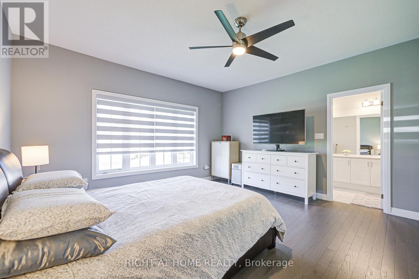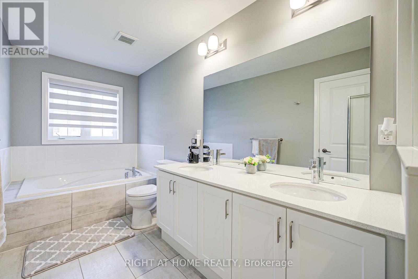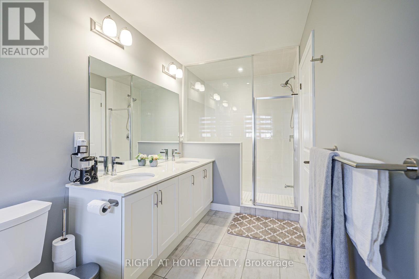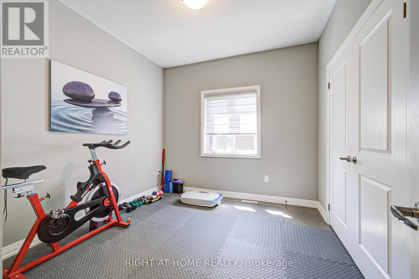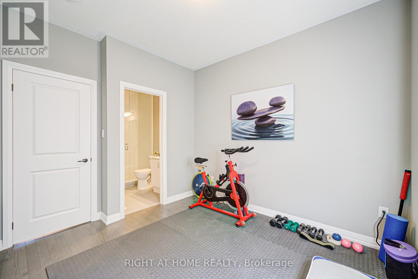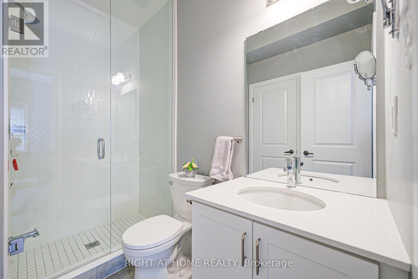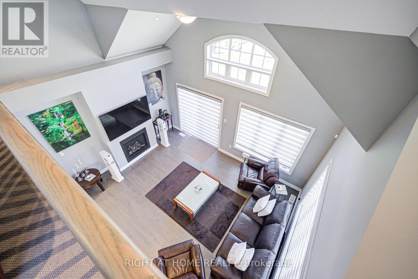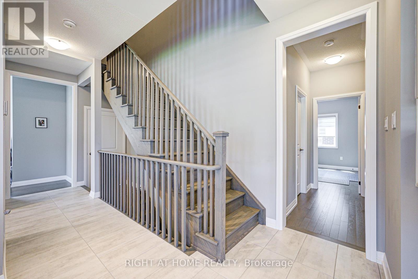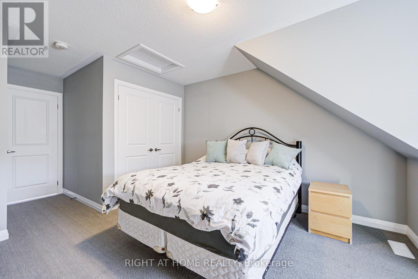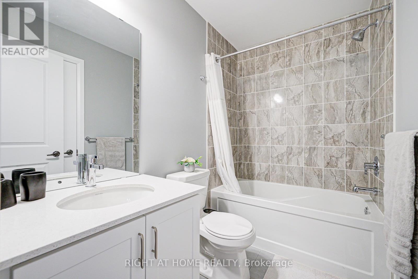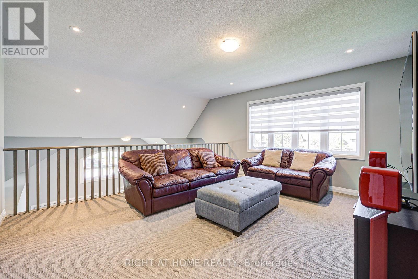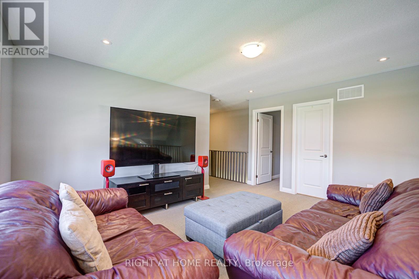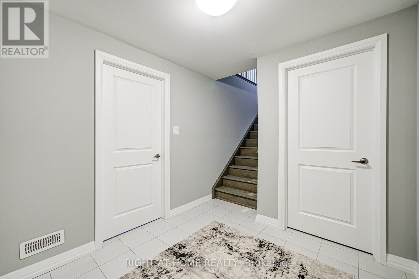3 Bedroom
3 Bathroom
2000 - 2500 sqft
Fireplace
Indoor Pool
Central Air Conditioning
Forced Air
$1,398,800
Welcome to this beautiful 2,474 sf, 2 year new detached Bungalow Loft corner home located in the heart of Scugogs sought-after active adult lifestyle community and great for family with lots of activities and group classes. Situated on a premium lot with impressive frontage. Just a short walk to beautiful Community Clubhouse and outdoor pool. Easy access to a nature trail around Lake Scugog. Short drive to hospital and medical centre. Walking distance to Port Perrys quaint Queen Street where youll enjoy shopping, great restaurant and scenic beauty of Lake. Inside, youll be greeted by high ceilings and an abundance of natural light & open-concept design. With tasteful upgrades throughout, this home seamlessly blends modern sophistication with everyday comfort, showcasing quality finishes and thoughtful details. Quartz waterfall counter top, upgraded hardwood stairs, EV roughed in and many more. Association annual fee $710. 7 year Tarion Warranty is in effect. (id:41954)
Property Details
|
MLS® Number
|
E12183109 |
|
Property Type
|
Single Family |
|
Community Name
|
Port Perry |
|
Equipment Type
|
Water Heater - Gas |
|
Parking Space Total
|
6 |
|
Pool Type
|
Indoor Pool |
|
Rental Equipment Type
|
Water Heater - Gas |
Building
|
Bathroom Total
|
3 |
|
Bedrooms Above Ground
|
3 |
|
Bedrooms Total
|
3 |
|
Age
|
0 To 5 Years |
|
Amenities
|
Fireplace(s) |
|
Appliances
|
Garage Door Opener Remote(s), Water Softener |
|
Basement Type
|
Full |
|
Construction Style Attachment
|
Detached |
|
Cooling Type
|
Central Air Conditioning |
|
Exterior Finish
|
Brick, Stone |
|
Fireplace Present
|
Yes |
|
Fireplace Total
|
1 |
|
Flooring Type
|
Hardwood, Ceramic, Carpeted |
|
Foundation Type
|
Concrete |
|
Heating Fuel
|
Natural Gas |
|
Heating Type
|
Forced Air |
|
Stories Total
|
2 |
|
Size Interior
|
2000 - 2500 Sqft |
|
Type
|
House |
|
Utility Water
|
Municipal Water |
Parking
Land
|
Acreage
|
No |
|
Sewer
|
Sanitary Sewer |
|
Size Depth
|
54 Ft |
|
Size Frontage
|
126 Ft ,9 In |
|
Size Irregular
|
126.8 X 54 Ft |
|
Size Total Text
|
126.8 X 54 Ft |
|
Zoning Description
|
Residential |
Rooms
| Level |
Type |
Length |
Width |
Dimensions |
|
Second Level |
Bedroom 3 |
3.66 m |
3.65 m |
3.66 m x 3.65 m |
|
Second Level |
Recreational, Games Room |
4.7 m |
4.2 m |
4.7 m x 4.2 m |
|
Main Level |
Family Room |
5.3 m |
3.96 m |
5.3 m x 3.96 m |
|
Main Level |
Eating Area |
5 m |
3.04 m |
5 m x 3.04 m |
|
Main Level |
Kitchen |
3.38 m |
2.62 m |
3.38 m x 2.62 m |
|
Main Level |
Primary Bedroom |
4.57 m |
4.87 m |
4.57 m x 4.87 m |
|
Main Level |
Bedroom 2 |
3.2 m |
3.04 m |
3.2 m x 3.04 m |
|
Main Level |
Dining Room |
3.93 m |
3.5 m |
3.93 m x 3.5 m |
https://www.realtor.ca/real-estate/28388335/42-waterbury-crescent-scugog-port-perry-port-perry

