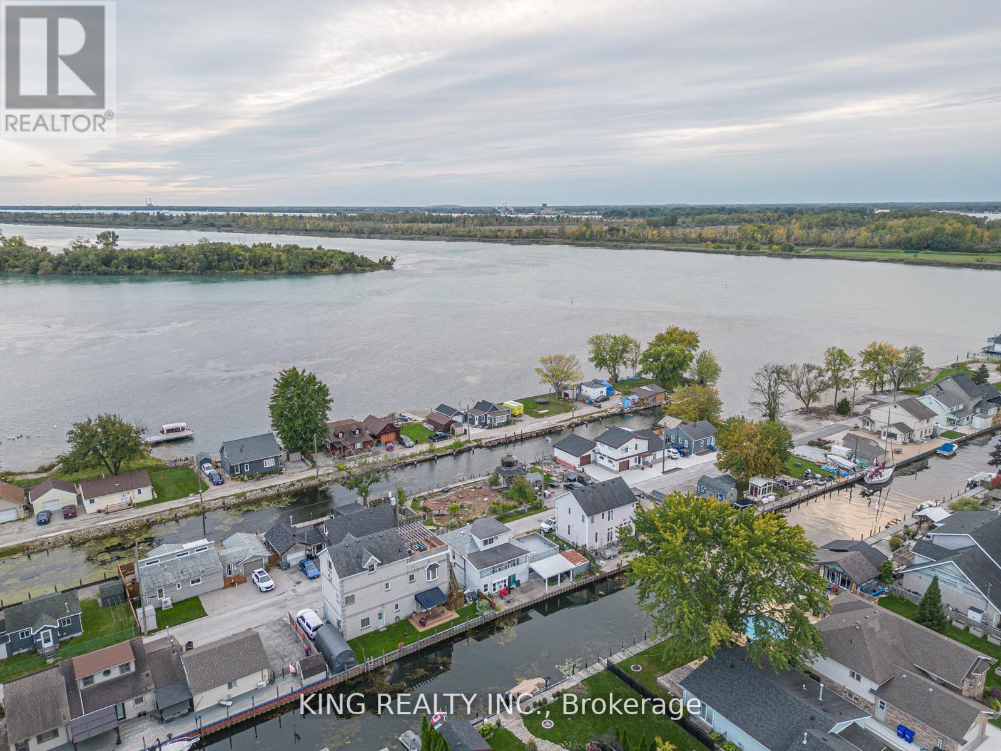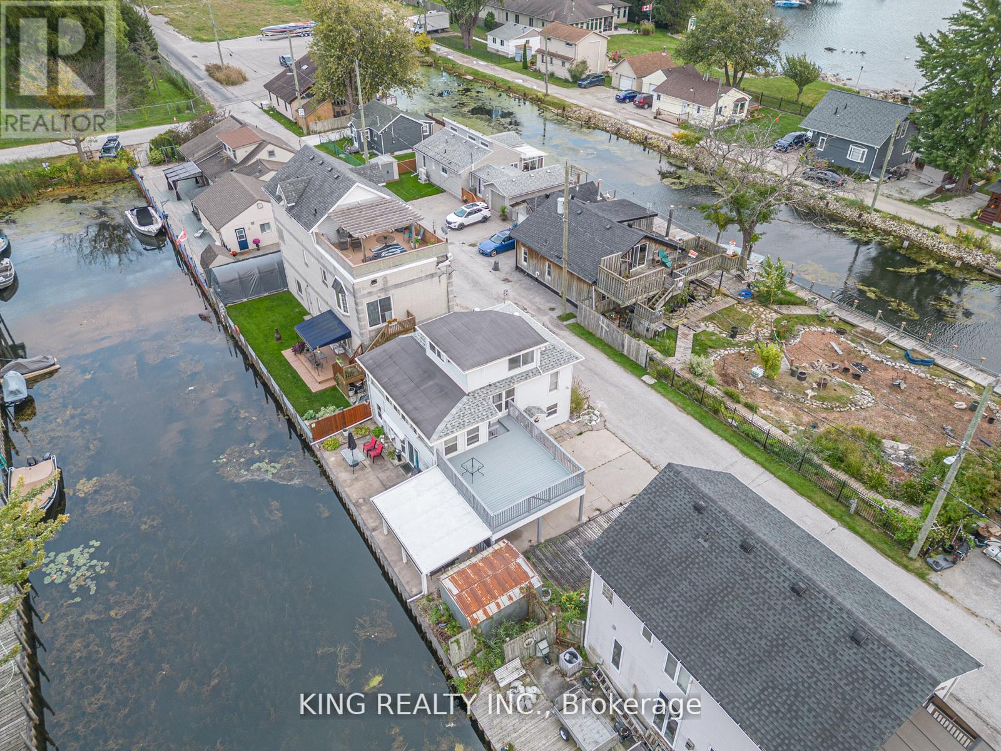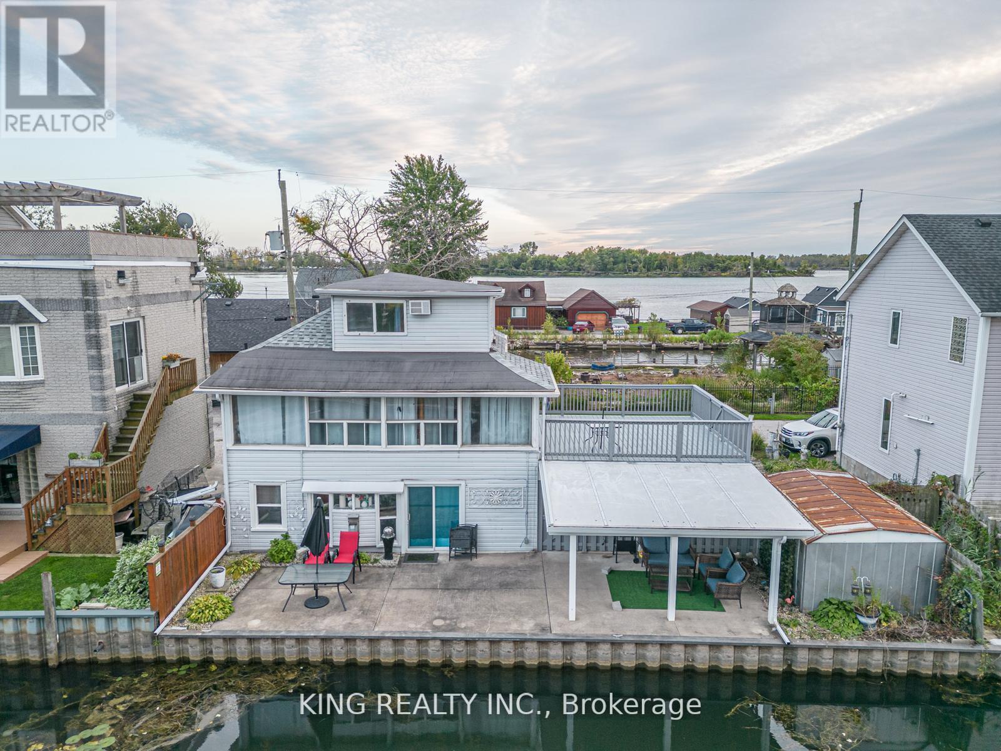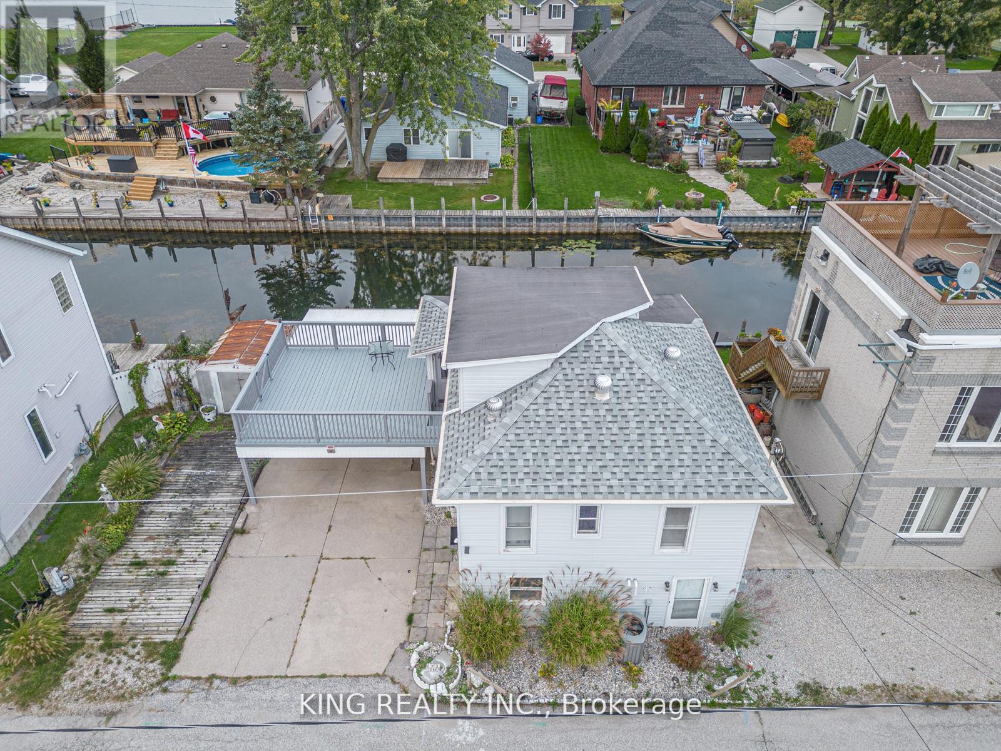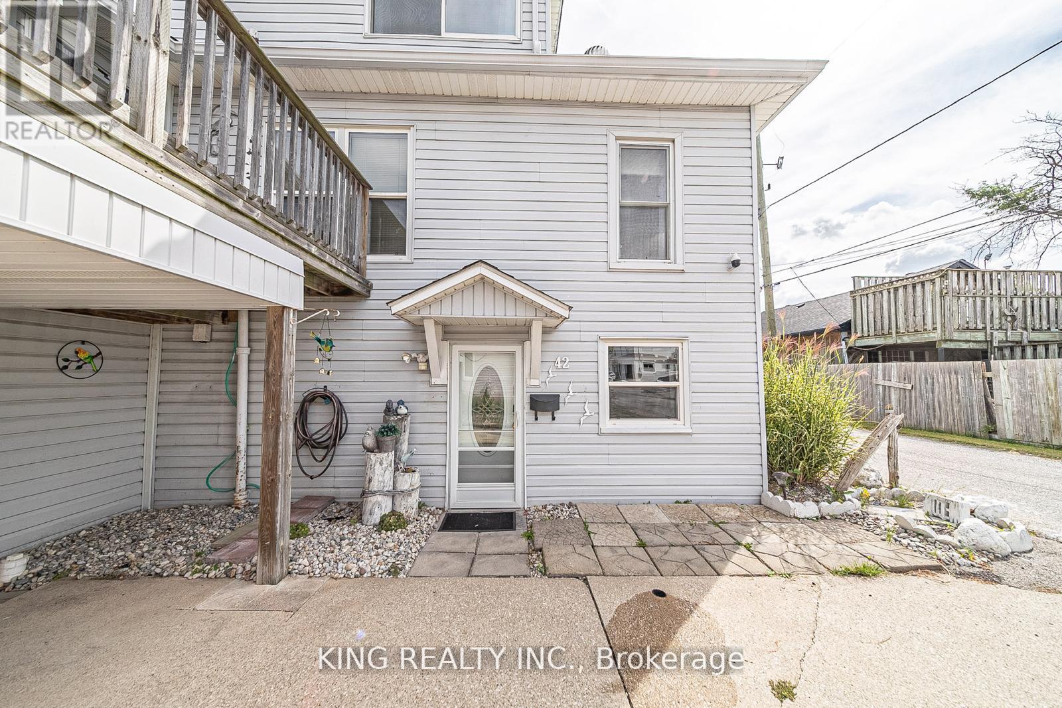4 Bedroom
2 Bathroom
1100 - 1500 sqft
Fireplace
Central Air Conditioning
Forced Air
Waterfront
$590,000
Rare opportunity to own an exceptional waterfront property offering breathtaking, unobstructed water views and stunning sunsets year-round. This beautifully appointed home features a private boat dock, perfect for boating enthusiasts or tranquil lakeside living. Enjoy outdoor living at its best with a full patio deck, spacious upper deck with carport garage with upto 4 parkings . Inside, an open-concept layout seamlessly connects the modern kitchen complete with granite countertops to a generous living and dining area, ideal for entertaining or relaxing with family. The home boasts 3 spacious bedrooms plus a large office, easily convertible into a 4th bedroom, and 2 full bathrooms. This home offers the flexibility to suit your lifestyle. Don't miss this rare waterfront gem ideal for those seeking serenity, space, and spectacular views. (id:41954)
Property Details
|
MLS® Number
|
X12331414 |
|
Property Type
|
Single Family |
|
Community Name
|
LaSalle |
|
Amenities Near By
|
Marina |
|
Easement
|
Unknown |
|
Parking Space Total
|
5 |
|
Structure
|
Shed, Dock |
|
View Type
|
Direct Water View |
|
Water Front Name
|
Lake Erie |
|
Water Front Type
|
Waterfront |
Building
|
Bathroom Total
|
2 |
|
Bedrooms Above Ground
|
3 |
|
Bedrooms Below Ground
|
1 |
|
Bedrooms Total
|
4 |
|
Appliances
|
All |
|
Basement Type
|
Crawl Space |
|
Construction Style Attachment
|
Detached |
|
Cooling Type
|
Central Air Conditioning |
|
Exterior Finish
|
Vinyl Siding |
|
Fireplace Present
|
Yes |
|
Foundation Type
|
Concrete |
|
Heating Fuel
|
Natural Gas |
|
Heating Type
|
Forced Air |
|
Stories Total
|
3 |
|
Size Interior
|
1100 - 1500 Sqft |
|
Type
|
House |
|
Utility Water
|
Municipal Water |
Parking
Land
|
Access Type
|
Public Road, Marina Docking |
|
Acreage
|
No |
|
Land Amenities
|
Marina |
|
Sewer
|
Sanitary Sewer |
|
Size Depth
|
42 Ft |
|
Size Frontage
|
108 Ft |
|
Size Irregular
|
108 X 42 Ft |
|
Size Total Text
|
108 X 42 Ft |
|
Surface Water
|
River/stream |
Rooms
| Level |
Type |
Length |
Width |
Dimensions |
|
Main Level |
Foyer |
3.61 m |
3.61 m |
3.61 m x 3.61 m |
|
Main Level |
Living Room |
3.23 m |
8.61 m |
3.23 m x 8.61 m |
|
Main Level |
Kitchen |
9.1 m |
10.7 m |
9.1 m x 10.7 m |
|
Main Level |
Laundry Room |
3.66 m |
2.74 m |
3.66 m x 2.74 m |
|
Main Level |
Primary Bedroom |
2.95 m |
4.95 m |
2.95 m x 4.95 m |
|
Main Level |
Bedroom 2 |
2.69 m |
3.12 m |
2.69 m x 3.12 m |
|
Main Level |
Bedroom 3 |
3.25 m |
2.44 m |
3.25 m x 2.44 m |
|
Main Level |
Office |
4.22 m |
4.27 m |
4.22 m x 4.27 m |
https://www.realtor.ca/real-estate/28705283/42-wahneta-avenue-lasalle-lasalle
