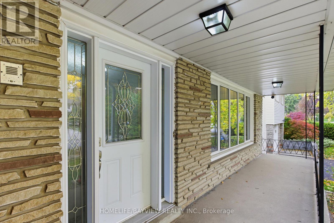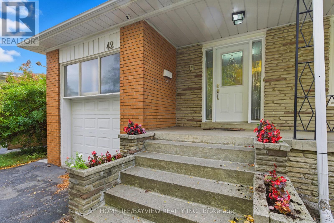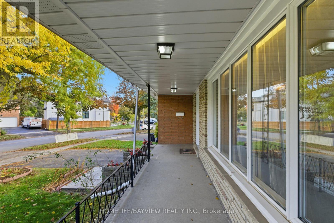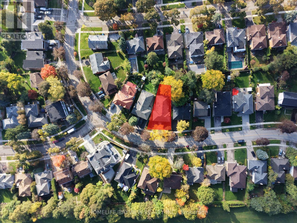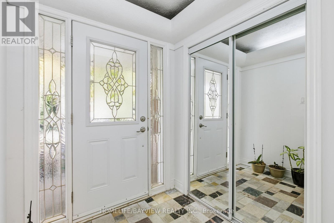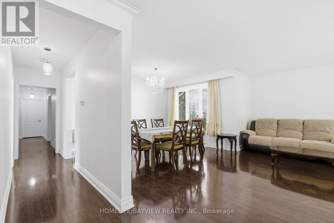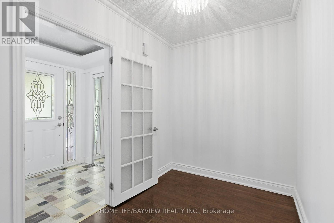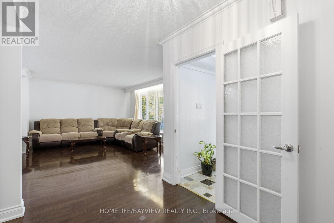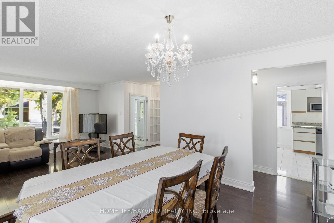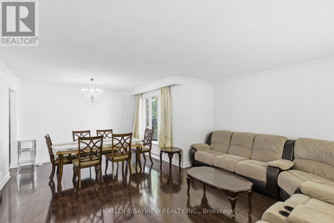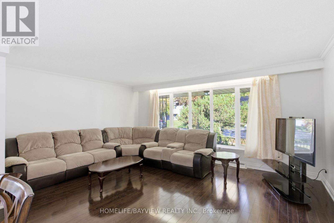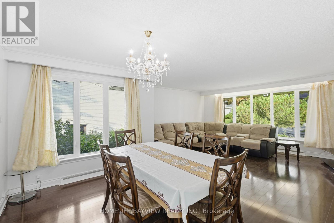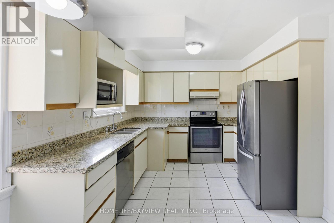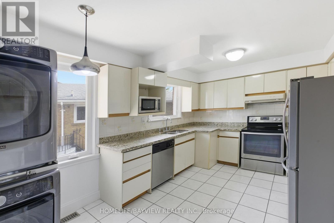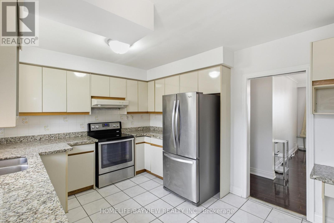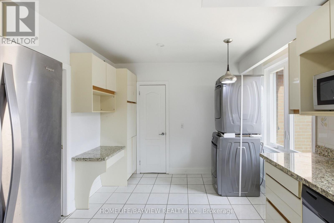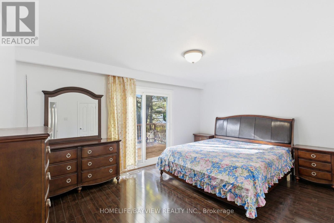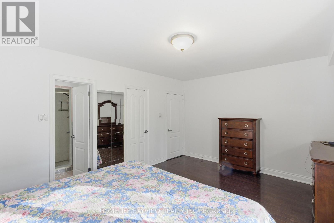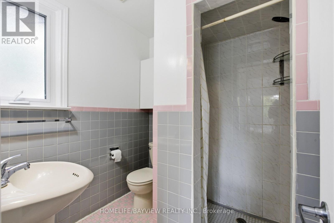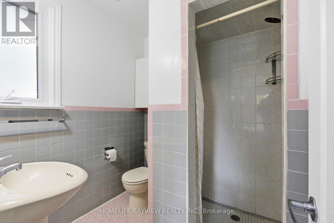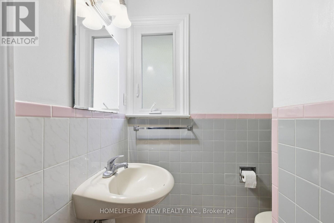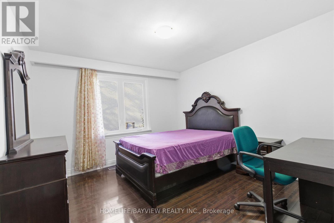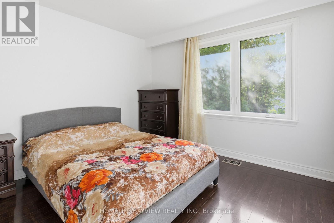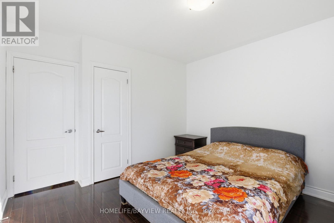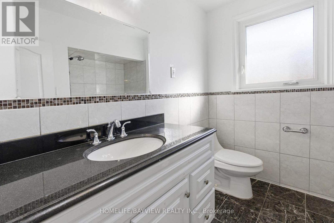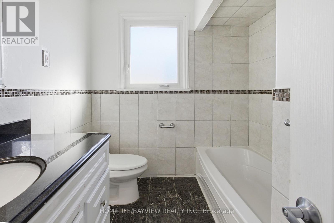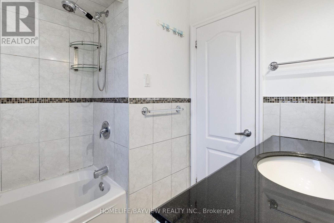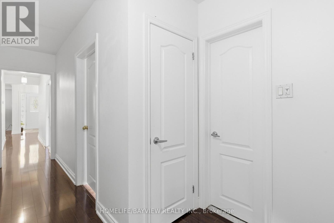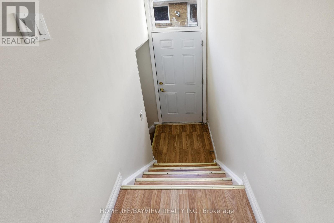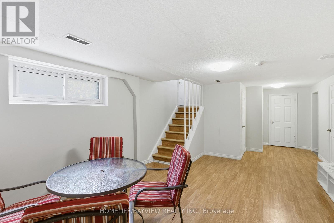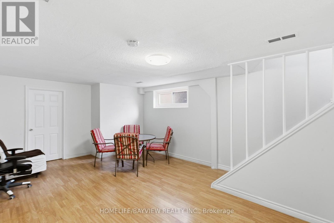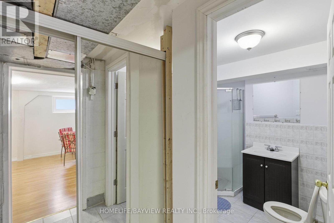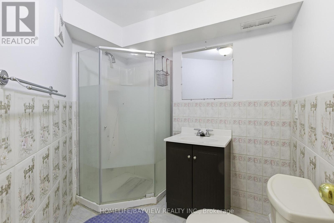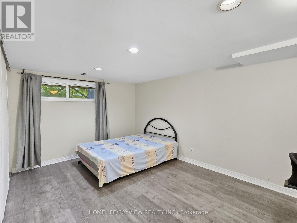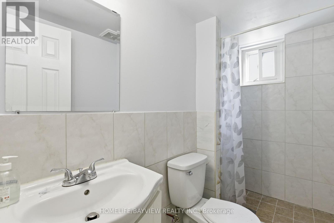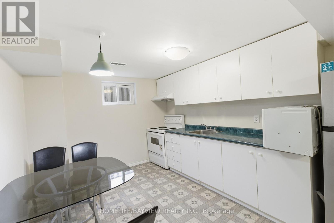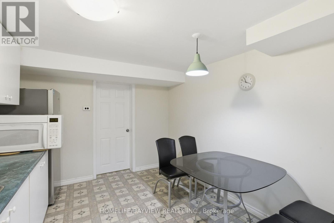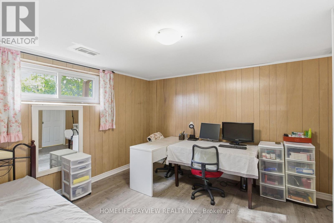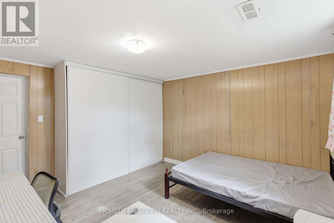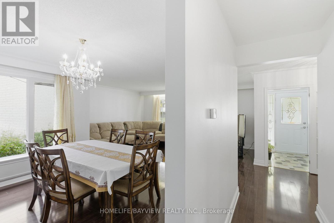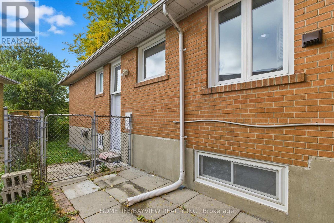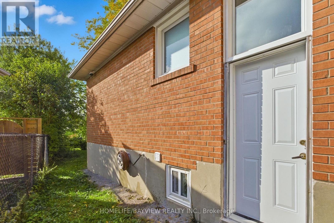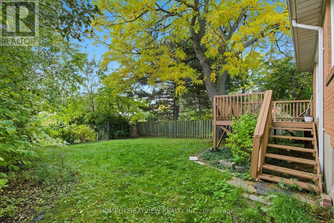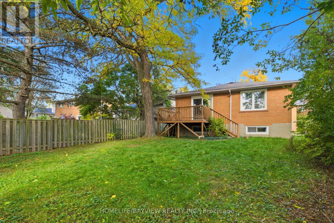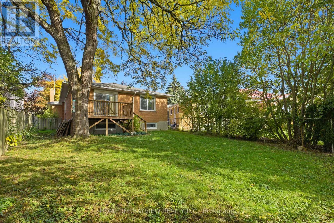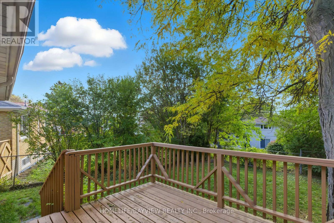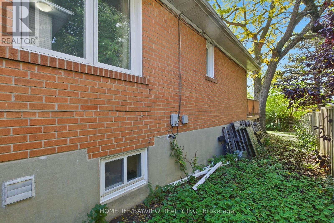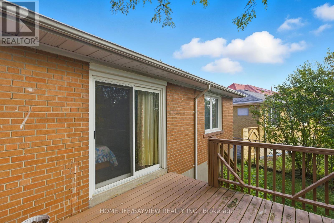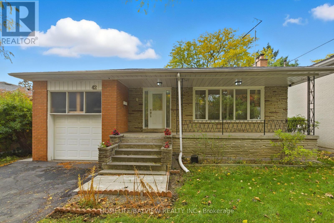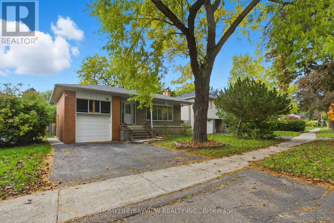6 Bedroom
4 Bathroom
1500 - 2000 sqft
Bungalow
Fireplace
Central Air Conditioning
Forced Air
$1,588,000
Discover exceptional value in the prestigious Bayview Woods community. This spacious and beautifully maintained 3+3 bedroom detached bungalow sits on a prime 57 x 136 ft lot, featuring a finished basement with a separate entrance, ideal for an extended family or potential rental income. The home boasts a bright, open-concept layout with large windows that flood the interior with natural light, a walk-out deck from the primary bedroom, and a private, fully fenced backyard surrounded by mature trees. Perfectly situated just steps from public transit, top-rated schools, parks, and shopping, this property combines comfort, convenience, and lifestyle in one of North York's most sought after neighborhood. An exceptional opportunity to own a charming family home in a truly desirable location! (id:41954)
Property Details
|
MLS® Number
|
C12487878 |
|
Property Type
|
Single Family |
|
Community Name
|
Bayview Woods-Steeles |
|
Parking Space Total
|
3 |
Building
|
Bathroom Total
|
4 |
|
Bedrooms Above Ground
|
3 |
|
Bedrooms Below Ground
|
3 |
|
Bedrooms Total
|
6 |
|
Age
|
51 To 99 Years |
|
Appliances
|
Dishwasher, Dryer, Microwave, Stove, Washer, Refrigerator |
|
Architectural Style
|
Bungalow |
|
Basement Development
|
Finished |
|
Basement Features
|
Separate Entrance |
|
Basement Type
|
N/a (finished), N/a |
|
Construction Style Attachment
|
Detached |
|
Cooling Type
|
Central Air Conditioning |
|
Exterior Finish
|
Brick |
|
Fireplace Present
|
Yes |
|
Fireplace Total
|
1 |
|
Flooring Type
|
Hardwood, Laminate, Tile |
|
Foundation Type
|
Unknown |
|
Heating Fuel
|
Natural Gas |
|
Heating Type
|
Forced Air |
|
Stories Total
|
1 |
|
Size Interior
|
1500 - 2000 Sqft |
|
Type
|
House |
|
Utility Water
|
Municipal Water |
Parking
Land
|
Acreage
|
No |
|
Sewer
|
Sanitary Sewer |
|
Size Depth
|
136 Ft ,9 In |
|
Size Frontage
|
57 Ft ,2 In |
|
Size Irregular
|
57.2 X 136.8 Ft |
|
Size Total Text
|
57.2 X 136.8 Ft |
|
Zoning Description
|
Residential |
Rooms
| Level |
Type |
Length |
Width |
Dimensions |
|
Basement |
Bedroom 4 |
4 m |
3.9 m |
4 m x 3.9 m |
|
Basement |
Bedroom 5 |
5.14 m |
3.3 m |
5.14 m x 3.3 m |
|
Basement |
Bedroom |
4.9 m |
3.96 m |
4.9 m x 3.96 m |
|
Basement |
Family Room |
4.89 m |
4.04 m |
4.89 m x 4.04 m |
|
Basement |
Bathroom |
2.45 m |
2.23 m |
2.45 m x 2.23 m |
|
Basement |
Bathroom |
2.23 m |
1.56 m |
2.23 m x 1.56 m |
|
Basement |
Foyer |
3.99 m |
3.25 m |
3.99 m x 3.25 m |
|
Basement |
Cold Room |
8.02 m |
1.39 m |
8.02 m x 1.39 m |
|
Main Level |
Primary Bedroom |
4.85 m |
3.64 m |
4.85 m x 3.64 m |
|
Main Level |
Bedroom 2 |
3.38 m |
3.34 m |
3.38 m x 3.34 m |
|
Main Level |
Bedroom 3 |
3.8 m |
3.53 m |
3.8 m x 3.53 m |
|
Main Level |
Living Room |
5.37 m |
4 m |
5.37 m x 4 m |
|
Main Level |
Dining Room |
3.77 m |
3.22 m |
3.77 m x 3.22 m |
|
Main Level |
Kitchen |
4.9 m |
3.24 m |
4.9 m x 3.24 m |
|
Main Level |
Bathroom |
1.97 m |
1.89 m |
1.97 m x 1.89 m |
|
Main Level |
Bathroom |
2.3 m |
1.4 m |
2.3 m x 1.4 m |
|
Main Level |
Den |
1.95 m |
1.4 m |
1.95 m x 1.4 m |
|
Main Level |
Foyer |
1.81 m |
1.78 m |
1.81 m x 1.78 m |
Utilities
|
Electricity
|
Installed |
|
Sewer
|
Installed |
https://www.realtor.ca/real-estate/29045680/42-tollerton-avenue-toronto-bayview-woods-steeles-bayview-woods-steeles
