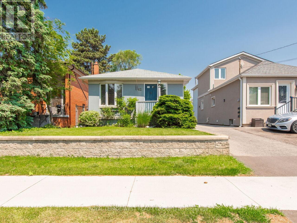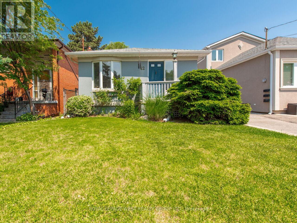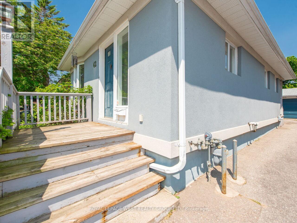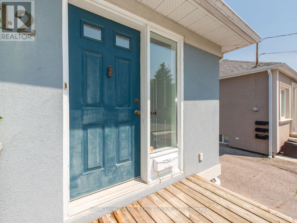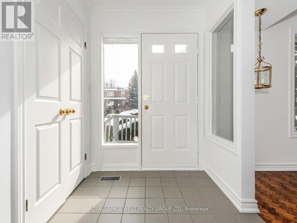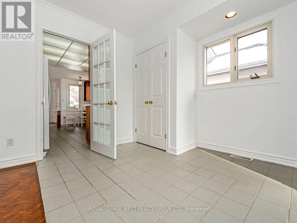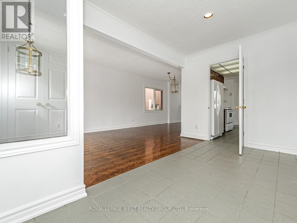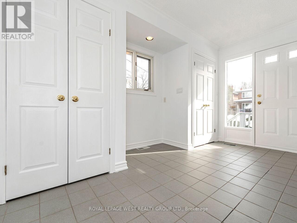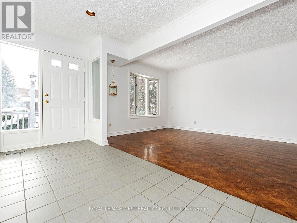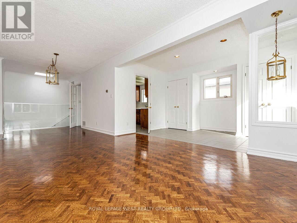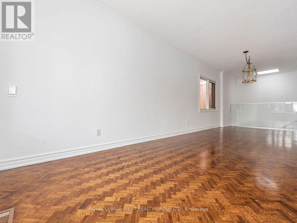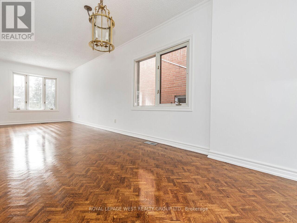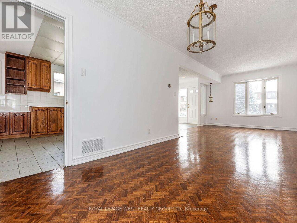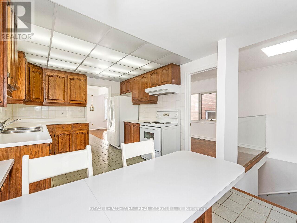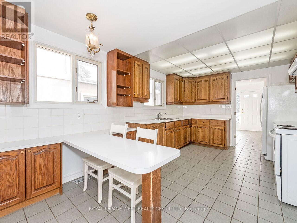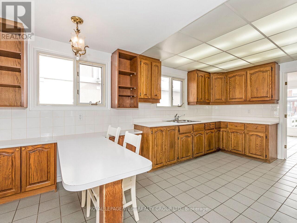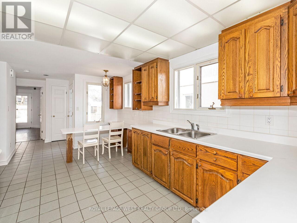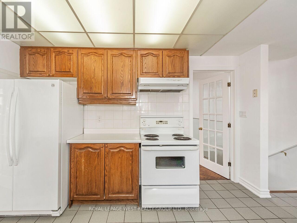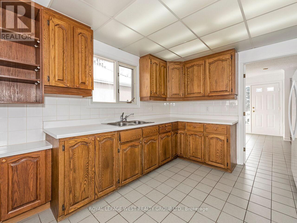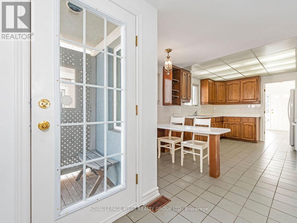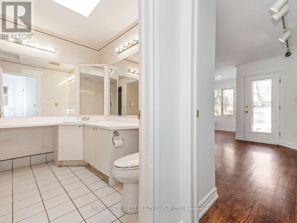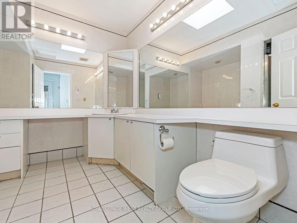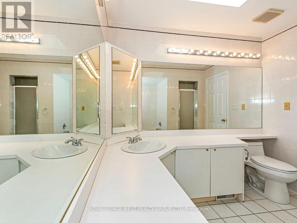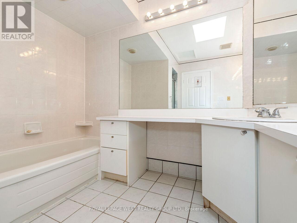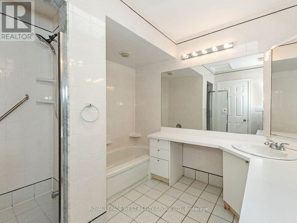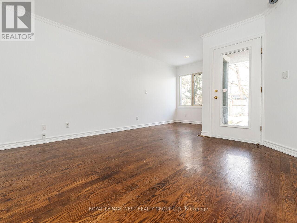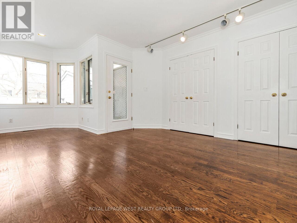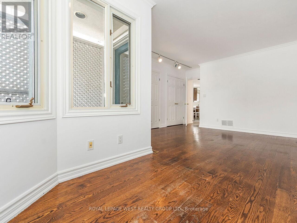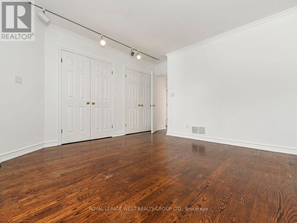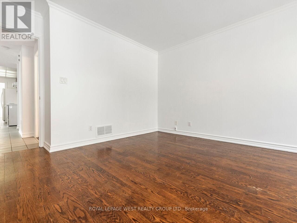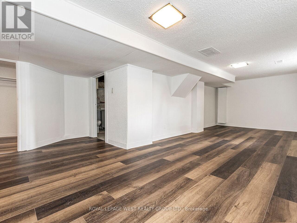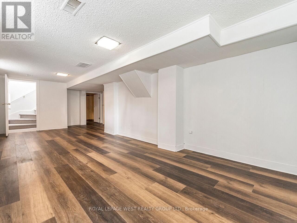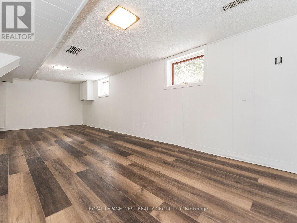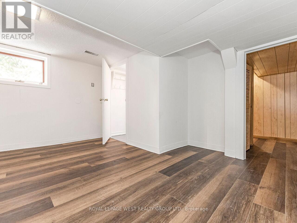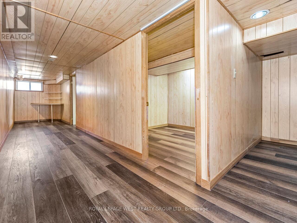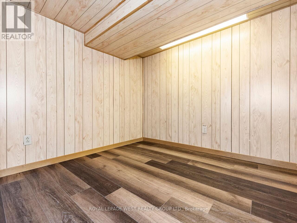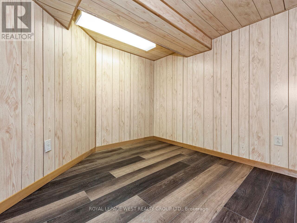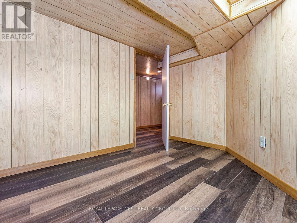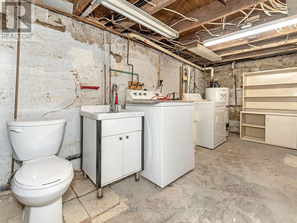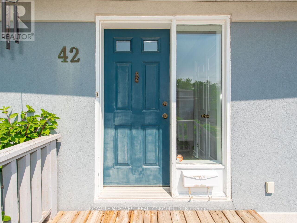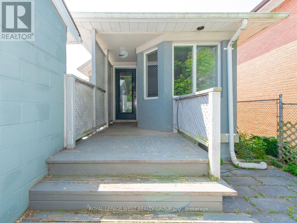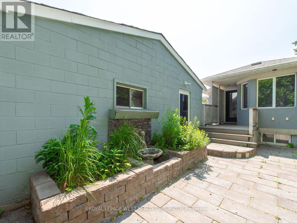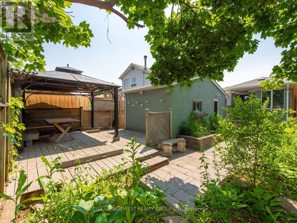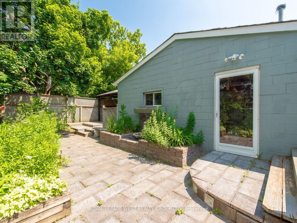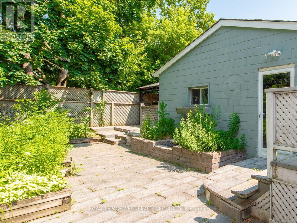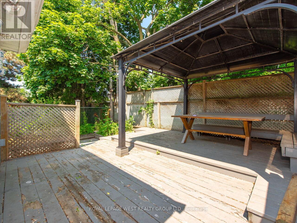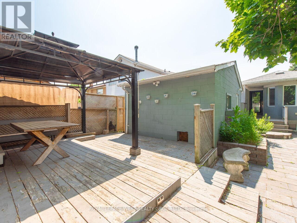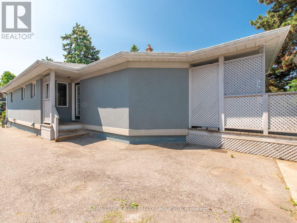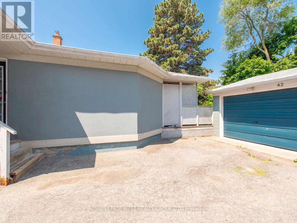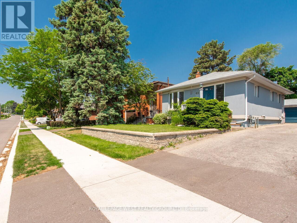1 Bedroom
1 Bathroom
700 - 1100 sqft
Bungalow
Central Air Conditioning
Forced Air
$839,000
Welcome to this well cared-for home offering plenty of storage throughout. The spacious primary bedroom includes double closets and a walk out to the backyard. The oversized bathroom provides added everyday comfort. The bright kitchen flows into an open living and dining area perfect for gatherings or quiet evenings at home.A generous entryway creates a warm first impression. The lower level features a cozy family room with newer vinyl flooring, two flexible office or den spaces, and multiple storage closets. An additional toilet in the furnace room adds convenience.Outside, enjoy a single detached garage, a private patio, and a lovely garden spaceideal for relaxing or entertaining. This home is perfect for those looking to downsize without sacrificing space or functionality.Property being sold as-is, where-is. (id:41954)
Property Details
|
MLS® Number
|
W12449140 |
|
Property Type
|
Single Family |
|
Community Name
|
Humber Heights |
|
Equipment Type
|
Water Heater |
|
Parking Space Total
|
2 |
|
Rental Equipment Type
|
Water Heater |
Building
|
Bathroom Total
|
1 |
|
Bedrooms Above Ground
|
1 |
|
Bedrooms Total
|
1 |
|
Appliances
|
Dryer, Stove, Washer, Refrigerator |
|
Architectural Style
|
Bungalow |
|
Basement Development
|
Partially Finished |
|
Basement Type
|
N/a (partially Finished) |
|
Construction Style Attachment
|
Detached |
|
Cooling Type
|
Central Air Conditioning |
|
Exterior Finish
|
Stucco |
|
Flooring Type
|
Tile, Hardwood, Vinyl |
|
Foundation Type
|
Unknown |
|
Heating Fuel
|
Natural Gas |
|
Heating Type
|
Forced Air |
|
Stories Total
|
1 |
|
Size Interior
|
700 - 1100 Sqft |
|
Type
|
House |
|
Utility Water
|
Municipal Water |
Parking
Land
|
Acreage
|
No |
|
Sewer
|
Sanitary Sewer |
|
Size Depth
|
120 Ft |
|
Size Frontage
|
30 Ft |
|
Size Irregular
|
30 X 120 Ft |
|
Size Total Text
|
30 X 120 Ft |
Rooms
| Level |
Type |
Length |
Width |
Dimensions |
|
Basement |
Recreational, Games Room |
7.55 m |
4.19 m |
7.55 m x 4.19 m |
|
Basement |
Den |
2.39 m |
2.38 m |
2.39 m x 2.38 m |
|
Basement |
Den |
2.8 m |
2.38 m |
2.8 m x 2.38 m |
|
Main Level |
Kitchen |
7.07 m |
3.19 m |
7.07 m x 3.19 m |
|
Main Level |
Dining Room |
7.56 m |
2.65 m |
7.56 m x 2.65 m |
|
Main Level |
Living Room |
7.56 m |
2.65 m |
7.56 m x 2.65 m |
|
Main Level |
Primary Bedroom |
5.51 m |
3.7 m |
5.51 m x 3.7 m |
https://www.realtor.ca/real-estate/28960825/42-tilden-crescent-n-toronto-humber-heights-humber-heights
