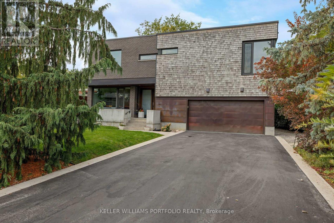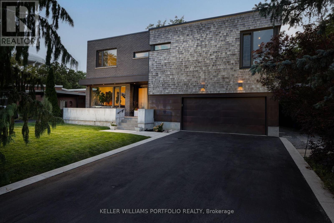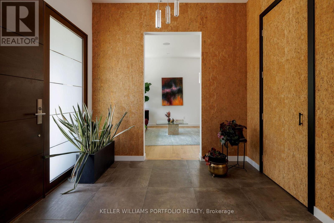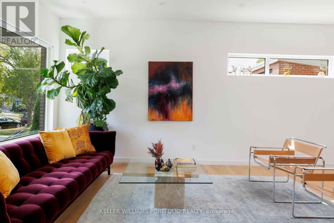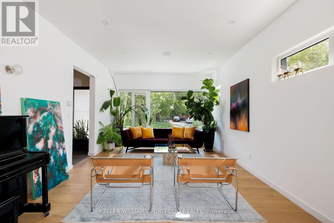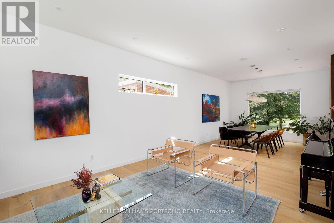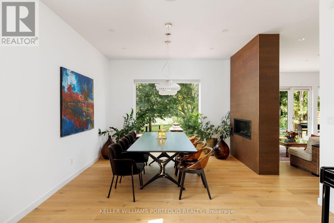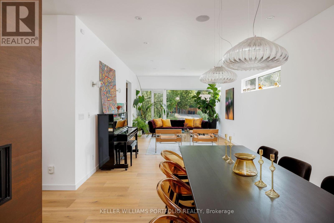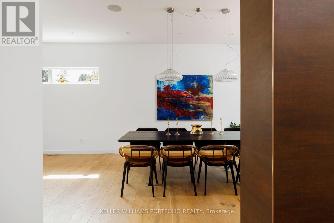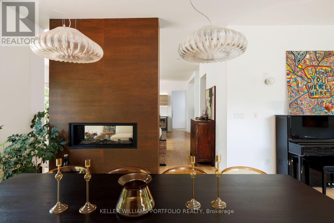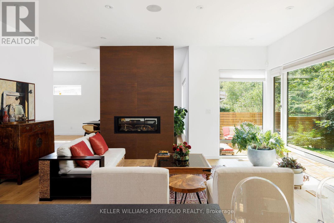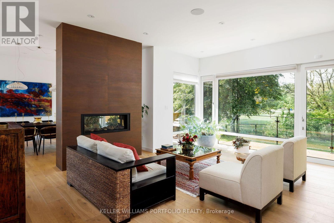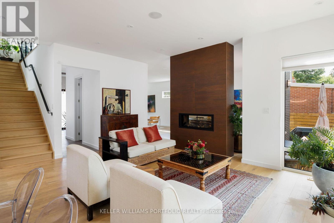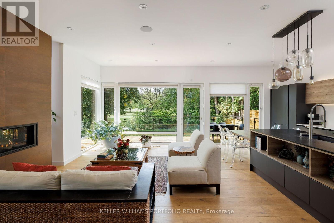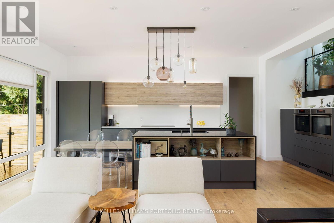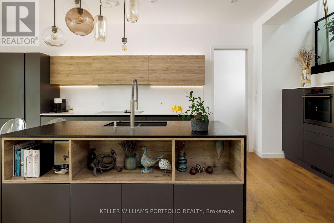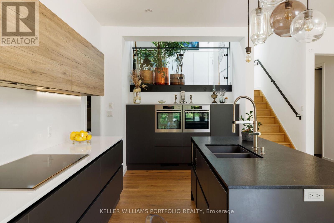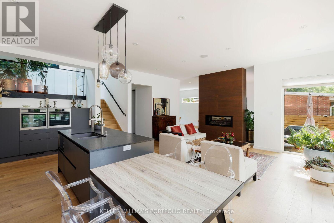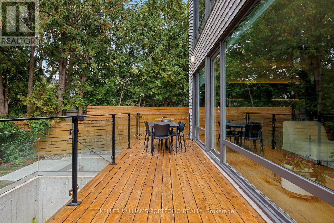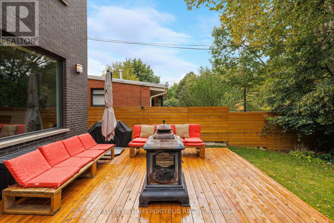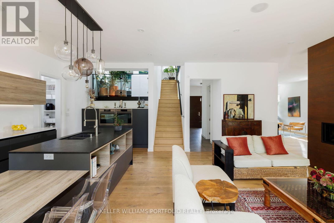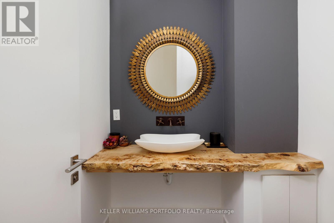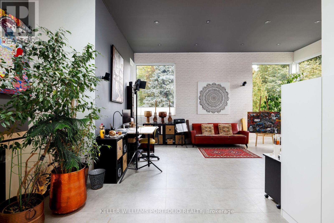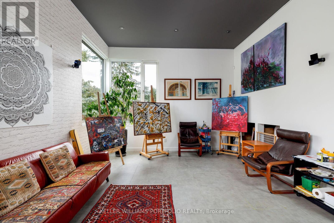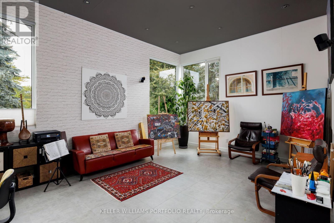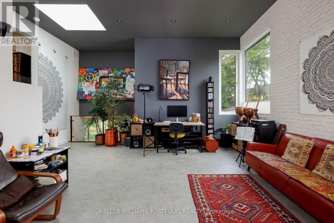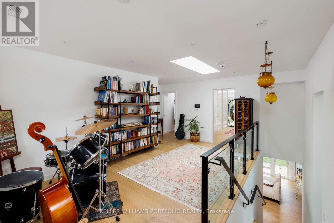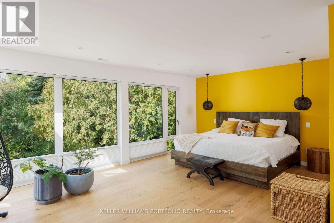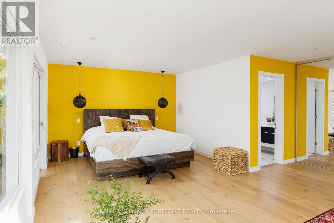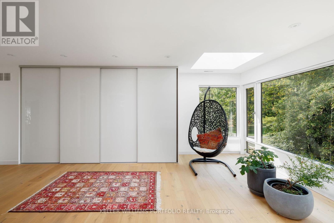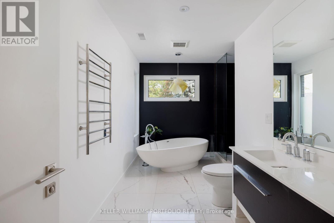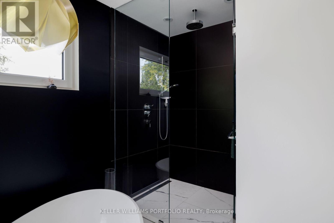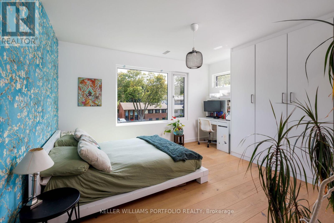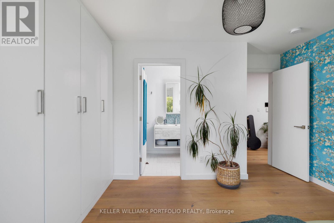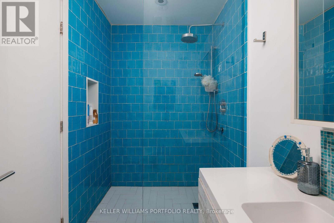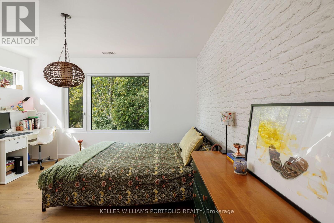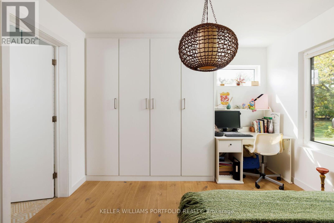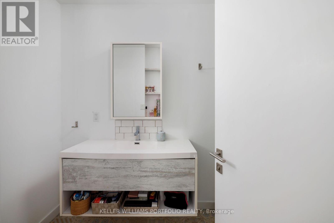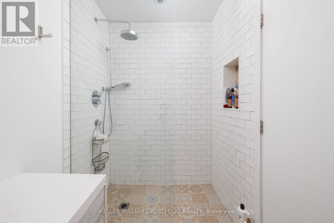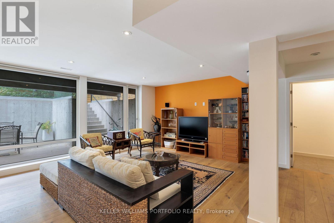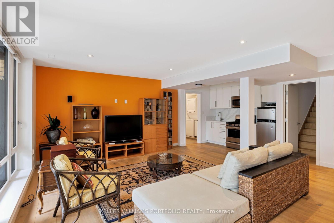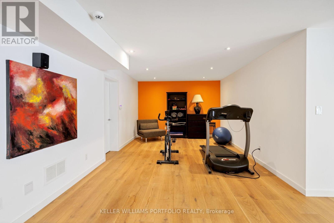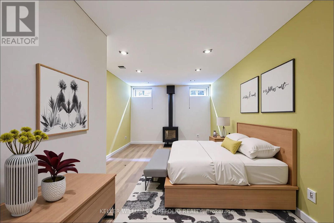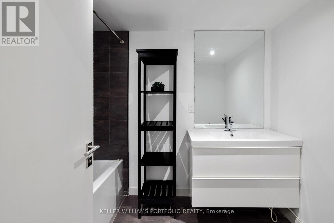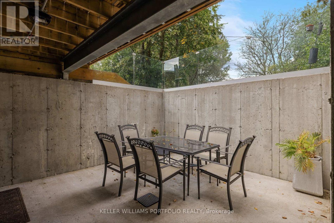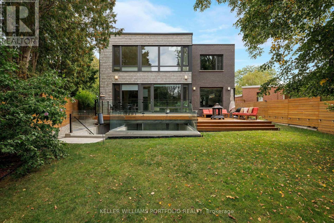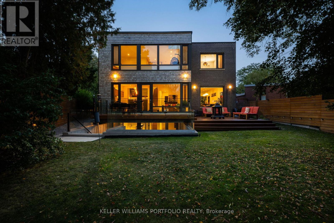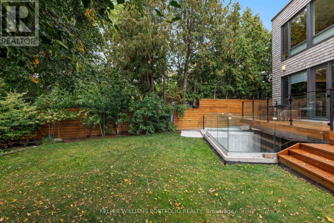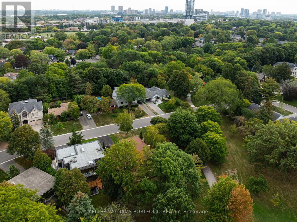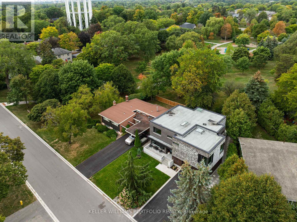4 Bedroom
5 Bathroom
3000 - 3500 sqft
Fireplace
Central Air Conditioning
Forced Air
Landscaped
$3,700,000
Welcome to 42 Talwood Drive, a 4+1 bedroom, 5 bathroom luxury residence in BanburyDon Mills, fully rebuilt in 2016 and designed for exceptional family living. The main floor is defined by a seamless flow from the sleek Scavolini kitchen- outfitted with professional-grade Thermador, Wolf, Bosch, and AEG appliances- into bright, open living spaces framed by custom Tiltco windows. Upstairs, the gorgeous principal suite offers a private retreat with a spa-inspired ensuite and generous closets while additional bedrooms provide ample space and flexibility for family life. The lower level features a full kitchen, making it ideal for multi-generational living or rental income. Every detail has been thoughtfully executed throughout with hardwood and porcelain finishes, heated floors, built-in speakers, and a state-of-the-art HVAC system. Extensive outdoor hardscaping with limestone patios, expansive decks, and upgraded doors extends the living space outside, creating the perfect backdrop for entertaining or quiet evenings at home. Situated close to top schools, trails, and Shops at Don Mills, this home offers the ultimate balance of luxury and lifestyle in one of Torontos most coveted neighbourhoods. Do not miss it! (id:41954)
Property Details
|
MLS® Number
|
C12420738 |
|
Property Type
|
Single Family |
|
Community Name
|
Banbury-Don Mills |
|
Amenities Near By
|
Park, Schools |
|
Equipment Type
|
Water Heater |
|
Features
|
Wooded Area, Lighting, Carpet Free |
|
Parking Space Total
|
6 |
|
Rental Equipment Type
|
Water Heater |
Building
|
Bathroom Total
|
5 |
|
Bedrooms Above Ground
|
3 |
|
Bedrooms Below Ground
|
1 |
|
Bedrooms Total
|
4 |
|
Amenities
|
Fireplace(s) |
|
Appliances
|
Cooktop, Dishwasher, Dryer, Freezer, Microwave, Oven, Stove, Washer, Window Coverings, Refrigerator |
|
Basement Features
|
Apartment In Basement, Separate Entrance |
|
Basement Type
|
N/a, N/a |
|
Construction Style Attachment
|
Detached |
|
Cooling Type
|
Central Air Conditioning |
|
Exterior Finish
|
Brick, Wood |
|
Fire Protection
|
Alarm System |
|
Fireplace Present
|
Yes |
|
Flooring Type
|
Hardwood |
|
Foundation Type
|
Concrete |
|
Half Bath Total
|
1 |
|
Heating Fuel
|
Natural Gas |
|
Heating Type
|
Forced Air |
|
Stories Total
|
2 |
|
Size Interior
|
3000 - 3500 Sqft |
|
Type
|
House |
|
Utility Water
|
Municipal Water |
Parking
Land
|
Acreage
|
No |
|
Fence Type
|
Fenced Yard |
|
Land Amenities
|
Park, Schools |
|
Landscape Features
|
Landscaped |
|
Sewer
|
Sanitary Sewer |
|
Size Depth
|
116 Ft ,6 In |
|
Size Frontage
|
78 Ft ,3 In |
|
Size Irregular
|
78.3 X 116.5 Ft |
|
Size Total Text
|
78.3 X 116.5 Ft |
Rooms
| Level |
Type |
Length |
Width |
Dimensions |
|
Second Level |
Primary Bedroom |
6.53 m |
7.05 m |
6.53 m x 7.05 m |
|
Second Level |
Bedroom 2 |
4.48 m |
4.13 m |
4.48 m x 4.13 m |
|
Second Level |
Bedroom 3 |
4.04 m |
4.14 m |
4.04 m x 4.14 m |
|
Second Level |
Great Room |
6.67 m |
5.9 m |
6.67 m x 5.9 m |
|
Basement |
Recreational, Games Room |
5.73 m |
11.03 m |
5.73 m x 11.03 m |
|
Basement |
Kitchen |
2.01 m |
2.69 m |
2.01 m x 2.69 m |
|
Basement |
Other |
3.48 m |
6.95 m |
3.48 m x 6.95 m |
|
Main Level |
Foyer |
2.94 m |
2.79 m |
2.94 m x 2.79 m |
|
Main Level |
Living Room |
6.76 m |
4.11 m |
6.76 m x 4.11 m |
|
Main Level |
Dining Room |
3.68 m |
4.25 m |
3.68 m x 4.25 m |
|
Main Level |
Kitchen |
6.92 m |
2.89 m |
6.92 m x 2.89 m |
|
Main Level |
Pantry |
3.05 m |
1.77 m |
3.05 m x 1.77 m |
|
Main Level |
Family Room |
5.71 m |
4.28 m |
5.71 m x 4.28 m |
https://www.realtor.ca/real-estate/28899990/42-talwood-drive-toronto-banbury-don-mills-banbury-don-mills
