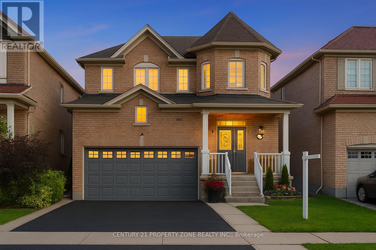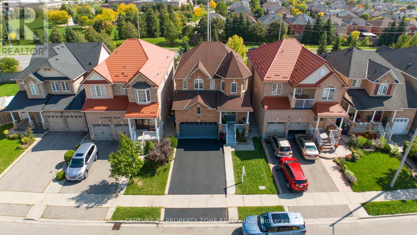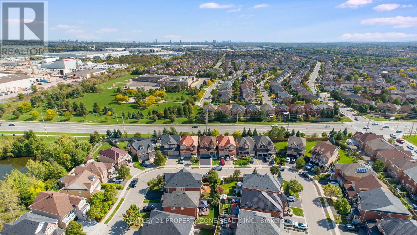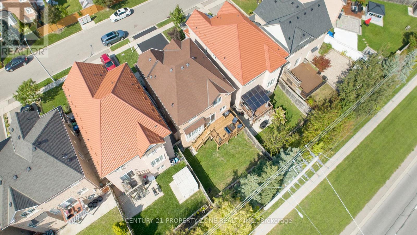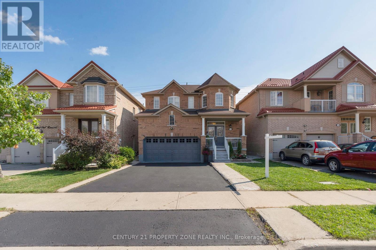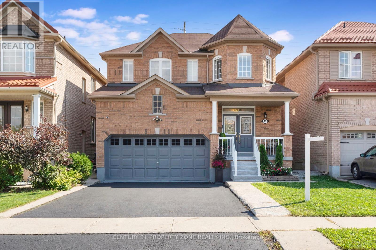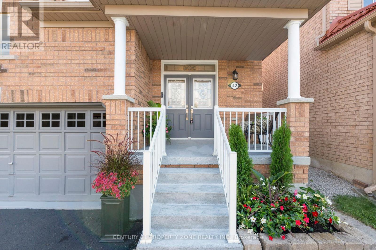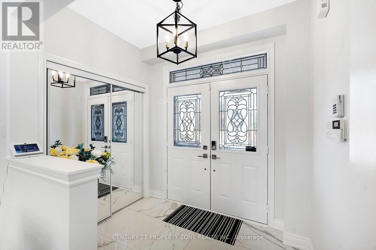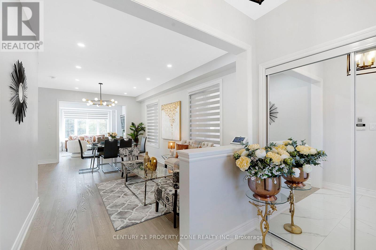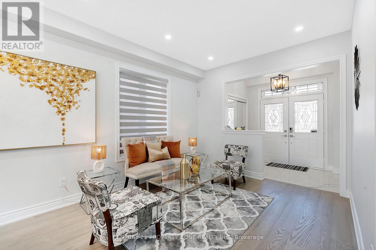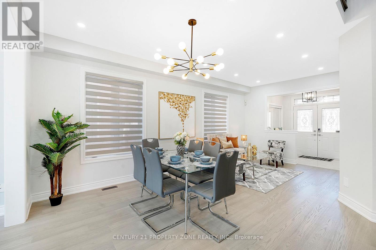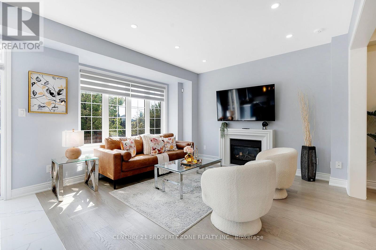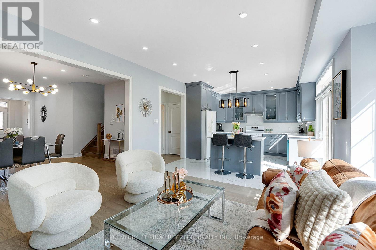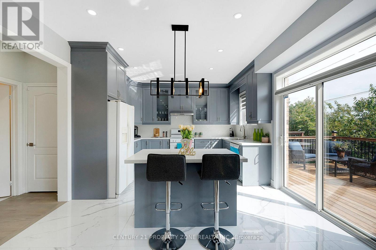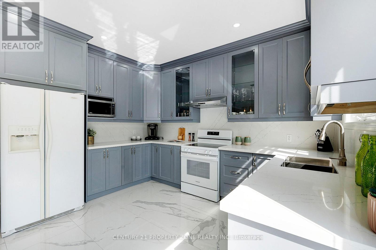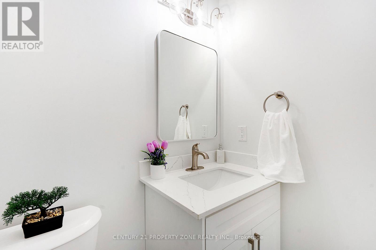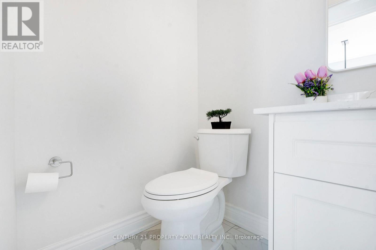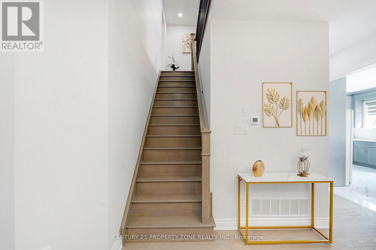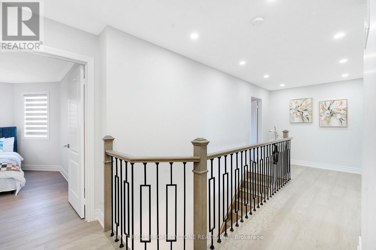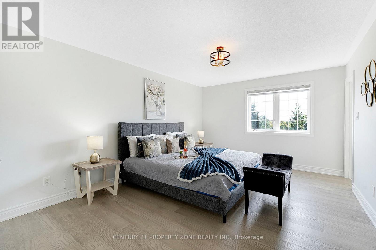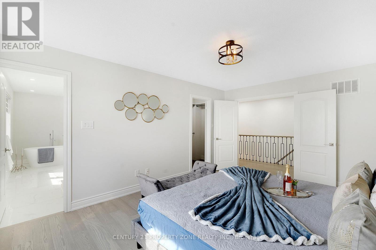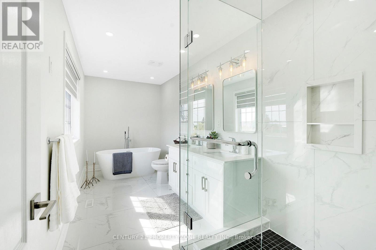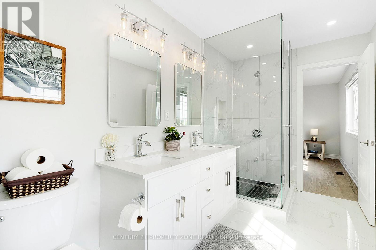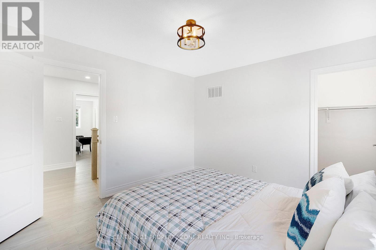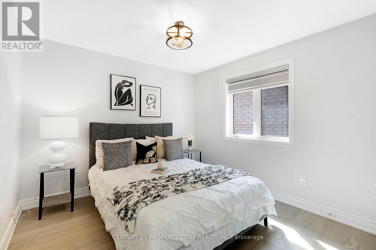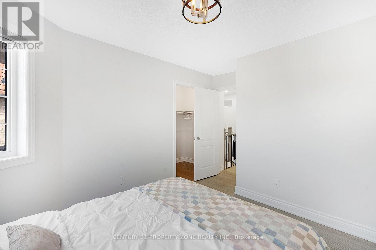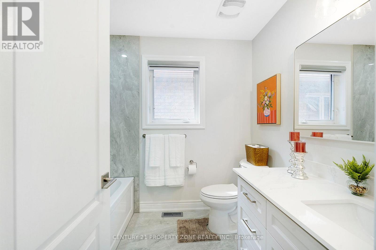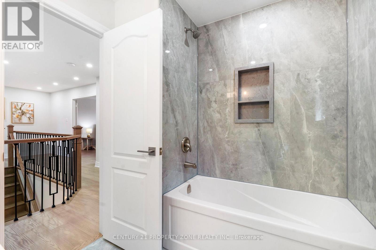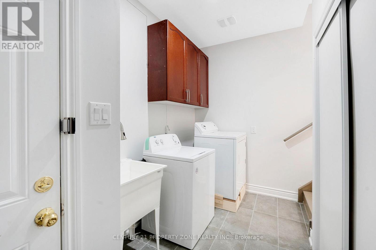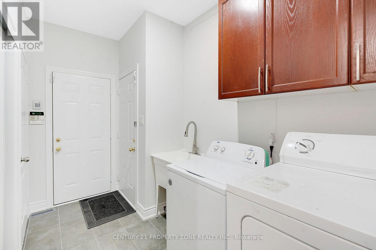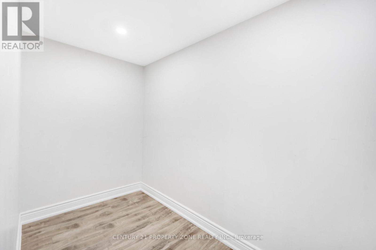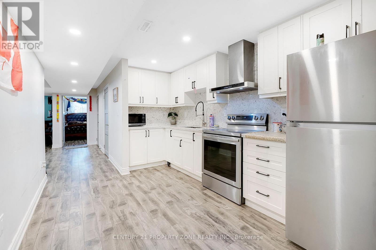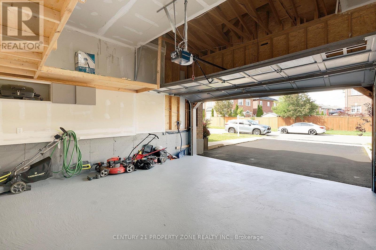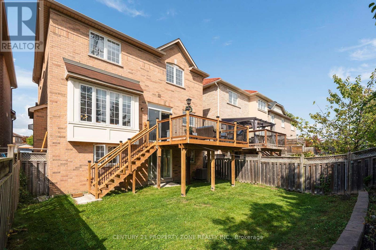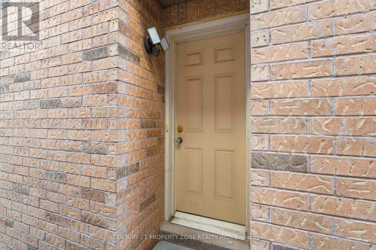5 Bedroom
4 Bathroom
2000 - 2500 sqft
Fireplace
Central Air Conditioning
Forced Air
$1,130,000
Over 3000 Sq. Ft. of Stylish, Functional total Living! Dont miss this elegant, fully upgradeddeeper lot brick detached home perfect for growing families, multi-generational living, orthose seeking excellent income potential with a walk-out basement and separate side doorentrance.This beautifully maintained home features 4+1 bedrooms, 3.5 bathrooms, and 9-ft ceilingsthroughout. The carpet-free interior boasts upgraded hardwood flooring, and the exterior offersafenced backyard, double car driveway, and attached garage.The main floor welcomes you with a bright living and dining area with a cozy fireplace, aspacious eat-in kitchen, which has access to a new deck ideal for entertaining, and Mainlevel laundry.Upstairs, you'll find 4 generously sized bedrooms, including a double door entry primary suitecomplete with a large walk-in closet and a luxurious 4-piece ensuite with a stand-up shower.All bedrooms feature ample closet space.The professionally finished basement includes a separate entrance(from builder), 1 spaciousbedroom, large living area with electric fireplace (easy to convert to a 2nd bedroom), fullkitchen, and full bathroom offering excellent rental or in-law suite potential. Located on aquiet street within walking distance of schools, shopping and public transit.If you're looking for a home that entertains, earns, and feels like home stop scrolling! This is the one. (id:41954)
Property Details
|
MLS® Number
|
W12433281 |
|
Property Type
|
Single Family |
|
Community Name
|
Northwest Sandalwood Parkway |
|
Amenities Near By
|
Public Transit, Schools |
|
Equipment Type
|
Water Heater |
|
Features
|
Carpet Free |
|
Parking Space Total
|
6 |
|
Rental Equipment Type
|
Water Heater |
Building
|
Bathroom Total
|
4 |
|
Bedrooms Above Ground
|
4 |
|
Bedrooms Below Ground
|
1 |
|
Bedrooms Total
|
5 |
|
Age
|
16 To 30 Years |
|
Appliances
|
Dishwasher, Dryer, Garage Door Opener, Microwave, Stove, Washer, Window Coverings, Refrigerator |
|
Basement Development
|
Finished |
|
Basement Features
|
Separate Entrance, Walk Out |
|
Basement Type
|
N/a (finished) |
|
Construction Style Attachment
|
Detached |
|
Cooling Type
|
Central Air Conditioning |
|
Exterior Finish
|
Brick |
|
Fireplace Present
|
Yes |
|
Flooring Type
|
Tile, Hardwood |
|
Half Bath Total
|
1 |
|
Heating Fuel
|
Natural Gas |
|
Heating Type
|
Forced Air |
|
Stories Total
|
2 |
|
Size Interior
|
2000 - 2500 Sqft |
|
Type
|
House |
|
Utility Water
|
Municipal Water |
Parking
Land
|
Acreage
|
No |
|
Land Amenities
|
Public Transit, Schools |
|
Sewer
|
Sanitary Sewer |
|
Size Depth
|
102 Ft ,8 In |
|
Size Frontage
|
36 Ft ,1 In |
|
Size Irregular
|
36.1 X 102.7 Ft ; Property Is Vacant And Clean |
|
Size Total Text
|
36.1 X 102.7 Ft ; Property Is Vacant And Clean |
|
Surface Water
|
Lake/pond |
Rooms
| Level |
Type |
Length |
Width |
Dimensions |
|
Second Level |
Bathroom |
4.78 m |
2.03 m |
4.78 m x 2.03 m |
|
Second Level |
Primary Bedroom |
5 m |
3.68 m |
5 m x 3.68 m |
|
Second Level |
Bedroom 2 |
3.76 m |
3.4 m |
3.76 m x 3.4 m |
|
Second Level |
Bedroom 3 |
3.56 m |
3.25 m |
3.56 m x 3.25 m |
|
Second Level |
Bedroom 4 |
3.2 m |
3.15 m |
3.2 m x 3.15 m |
|
Basement |
Bedroom 5 |
|
|
Measurements not available |
|
Basement |
Living Room |
|
|
Measurements not available |
|
Basement |
Kitchen |
|
|
Measurements not available |
|
Main Level |
Living Room |
3.86 m |
3.86 m |
3.86 m x 3.86 m |
|
Main Level |
Dining Room |
6.3 m |
3.23 m |
6.3 m x 3.23 m |
|
Main Level |
Foyer |
2.46 m |
1.75 m |
2.46 m x 1.75 m |
|
Main Level |
Laundry Room |
|
|
Measurements not available |
|
Main Level |
Kitchen |
4.65 m |
3.86 m |
4.65 m x 3.86 m |
https://www.realtor.ca/real-estate/28927466/42-spotted-owl-crescent-brampton-northwest-sandalwood-parkway-northwest-sandalwood-parkway
