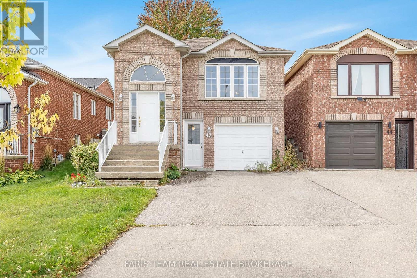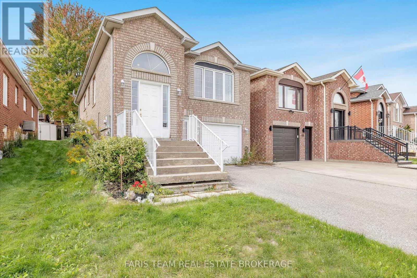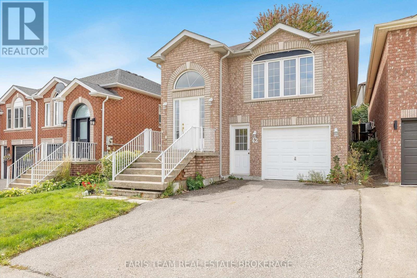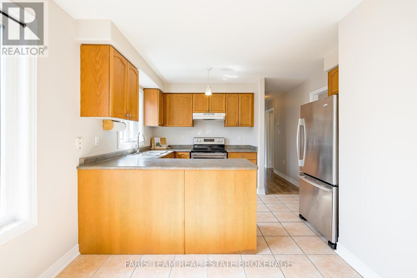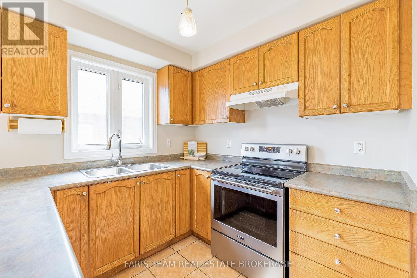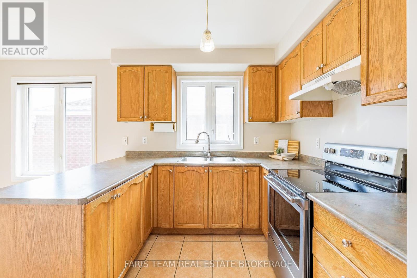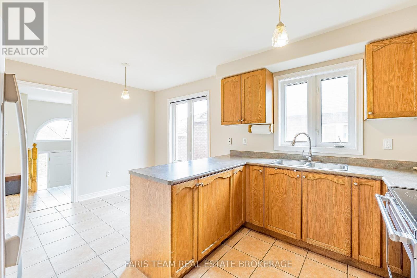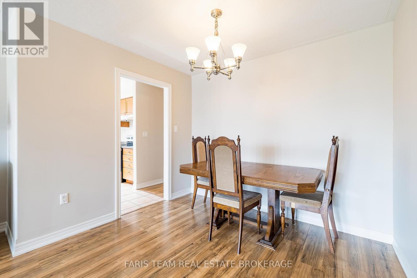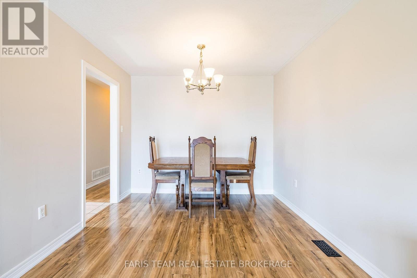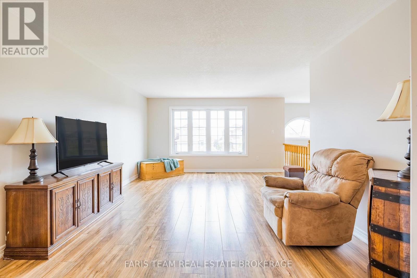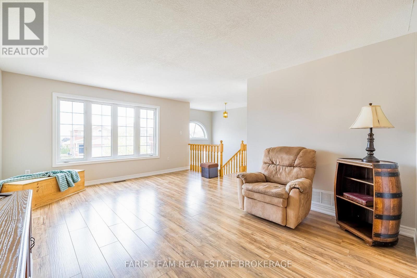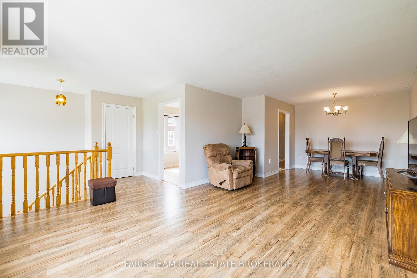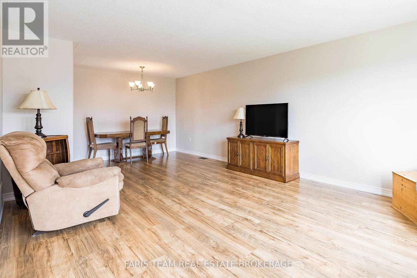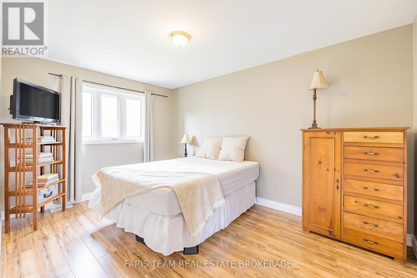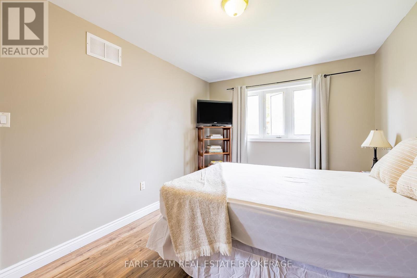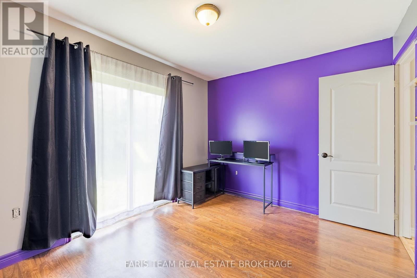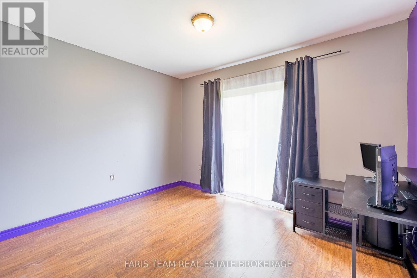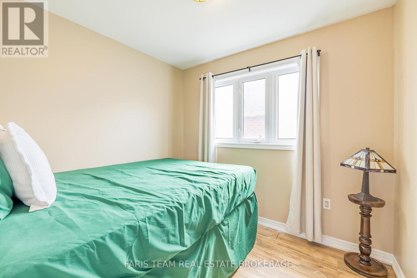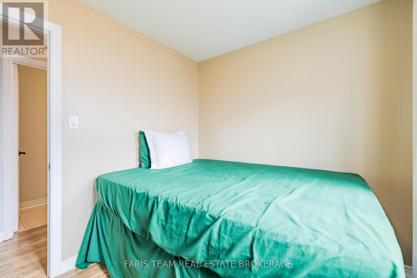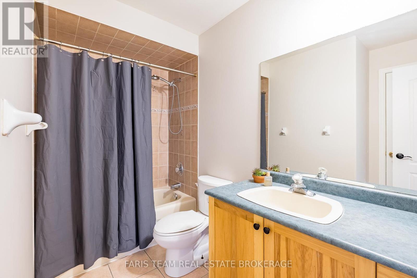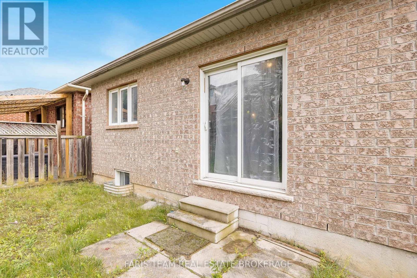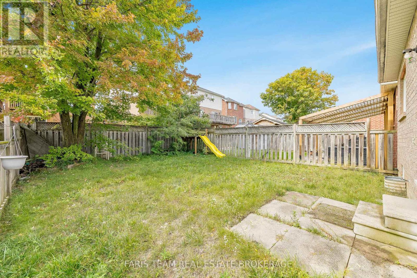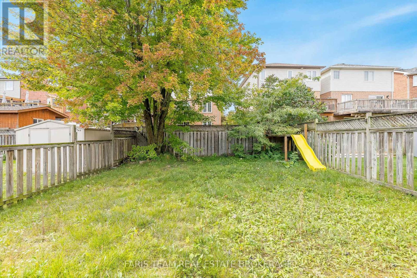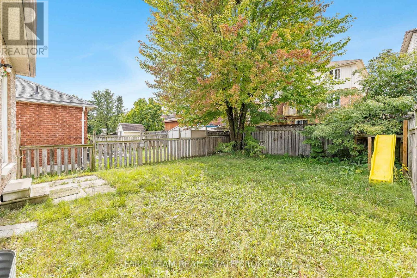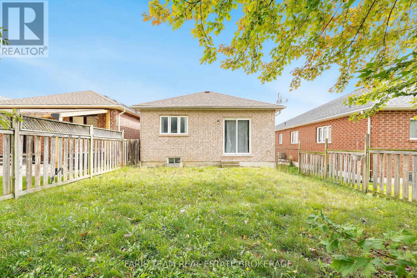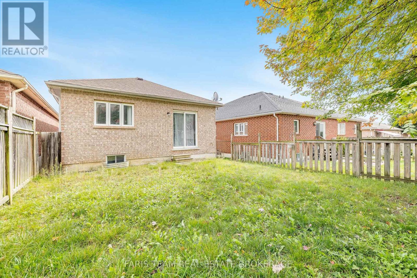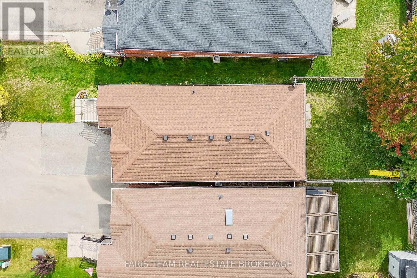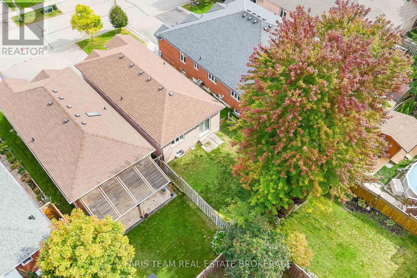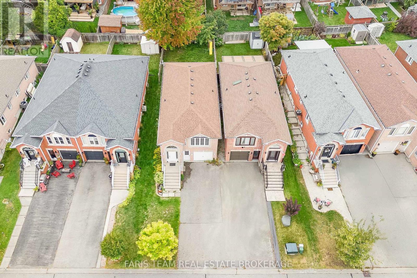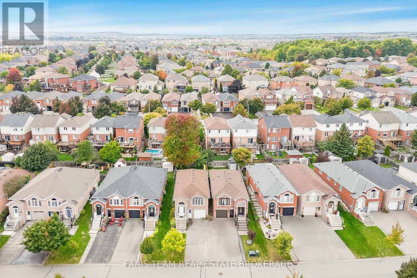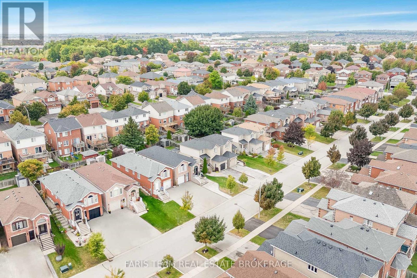3 Bedroom
1 Bathroom
1100 - 1500 sqft
Raised Bungalow
Central Air Conditioning
Forced Air
$749,900
Top 5 Reasons You Will Love This Home: 1) Fantastic opportunity for first-time buyers to enter the market with confidence, offering both incredible value and endless potential 2) This raised bungalow boasts three generously sized bedrooms and a functional layout, perfectly suited for comfortable family living 3) Enjoy the convenience of being just minutes from shopping, restaurants, schools, and quick access to Highway 400, making commuting a breeze 4) The bright and inviting main level is filled with natural light, creating a warm and welcoming space ready to be personalized to your style 5) Separate entrance leading to the spacious unfinished basement, offering amazing potential for an in-law suite, rental income, or extended family living. 1,128 sq.ft. plus an unfinished basement. (id:41954)
Property Details
|
MLS® Number
|
N12425839 |
|
Property Type
|
Single Family |
|
Community Name
|
Bradford |
|
Equipment Type
|
Water Heater |
|
Parking Space Total
|
4 |
|
Rental Equipment Type
|
Water Heater |
Building
|
Bathroom Total
|
1 |
|
Bedrooms Above Ground
|
3 |
|
Bedrooms Total
|
3 |
|
Age
|
16 To 30 Years |
|
Appliances
|
Dryer, Stove, Washer, Refrigerator |
|
Architectural Style
|
Raised Bungalow |
|
Basement Development
|
Unfinished |
|
Basement Type
|
Full (unfinished) |
|
Construction Style Attachment
|
Link |
|
Cooling Type
|
Central Air Conditioning |
|
Exterior Finish
|
Brick |
|
Flooring Type
|
Ceramic, Laminate |
|
Foundation Type
|
Poured Concrete |
|
Heating Fuel
|
Natural Gas |
|
Heating Type
|
Forced Air |
|
Stories Total
|
1 |
|
Size Interior
|
1100 - 1500 Sqft |
|
Type
|
House |
|
Utility Water
|
Municipal Water |
Parking
Land
|
Acreage
|
No |
|
Sewer
|
Sanitary Sewer |
|
Size Depth
|
118 Ft |
|
Size Frontage
|
29 Ft ,4 In |
|
Size Irregular
|
29.4 X 118 Ft |
|
Size Total Text
|
29.4 X 118 Ft|under 1/2 Acre |
|
Zoning Description
|
R2-1 |
Rooms
| Level |
Type |
Length |
Width |
Dimensions |
|
Main Level |
Kitchen |
4.88 m |
3.51 m |
4.88 m x 3.51 m |
|
Main Level |
Dining Room |
2.97 m |
2.52 m |
2.97 m x 2.52 m |
|
Main Level |
Living Room |
5.9 m |
5.28 m |
5.9 m x 5.28 m |
|
Main Level |
Primary Bedroom |
4.26 m |
2.97 m |
4.26 m x 2.97 m |
|
Main Level |
Bedroom |
3.51 m |
2.92 m |
3.51 m x 2.92 m |
|
Main Level |
Bedroom |
2.72 m |
2.42 m |
2.72 m x 2.42 m |
https://www.realtor.ca/real-estate/28911526/42-smith-street-bradford-west-gwillimbury-bradford-bradford
