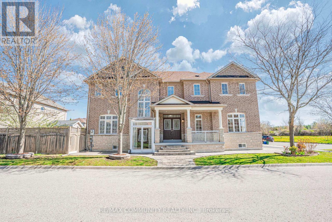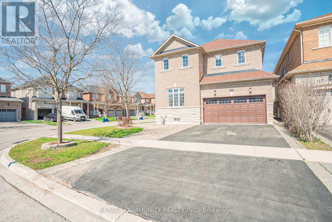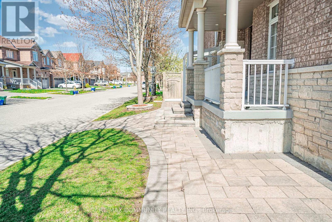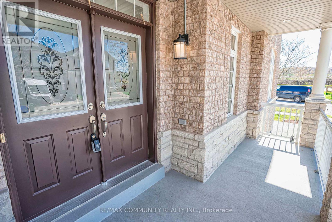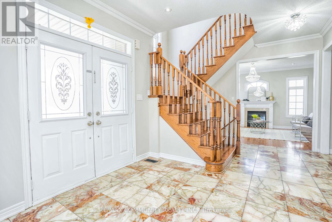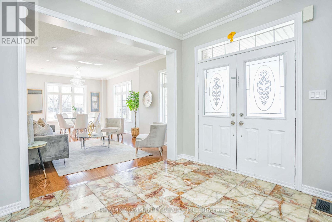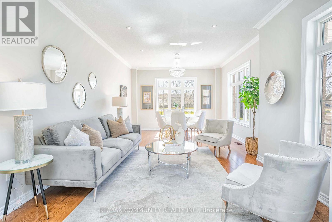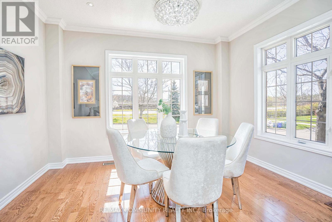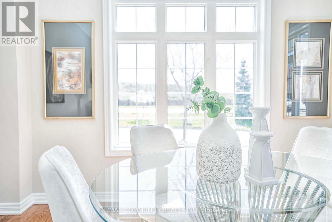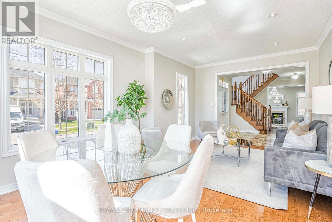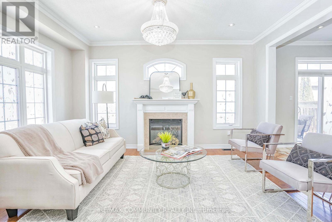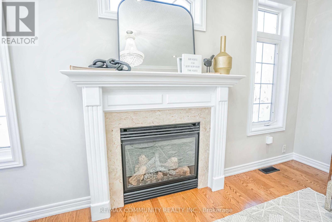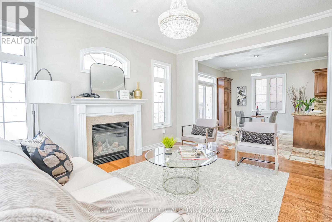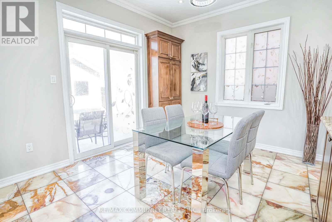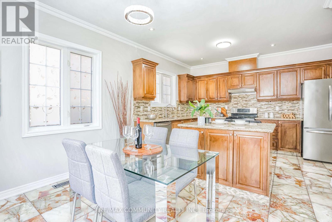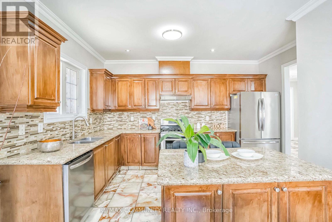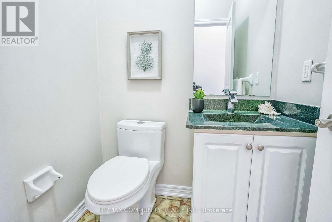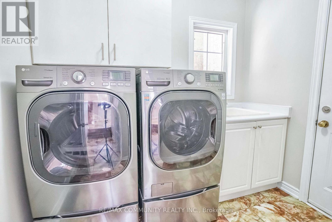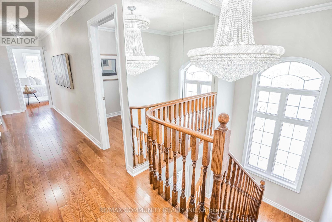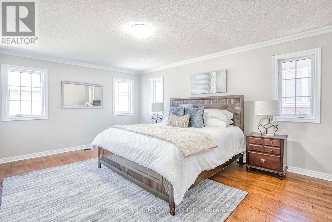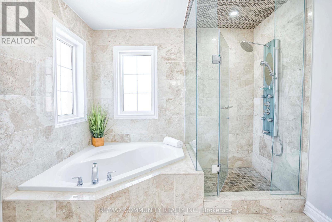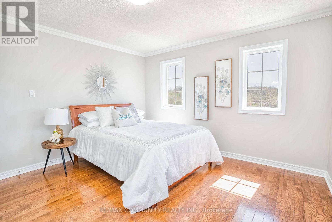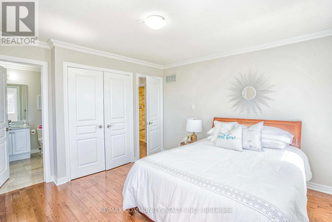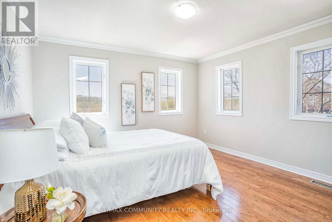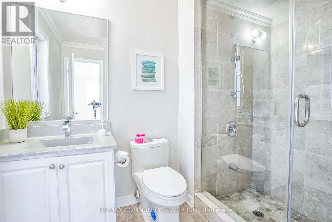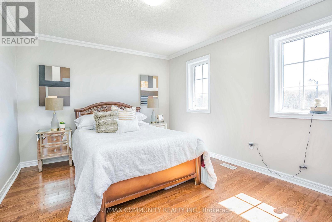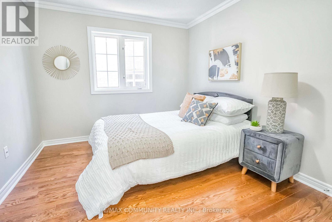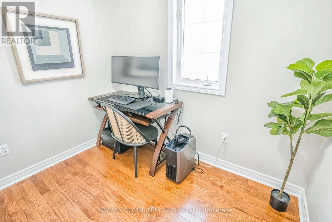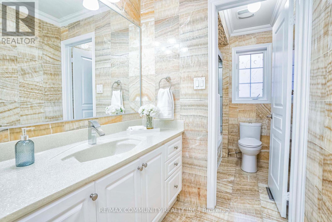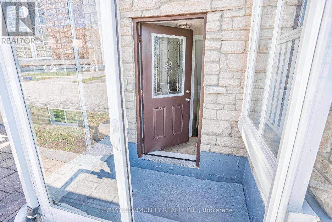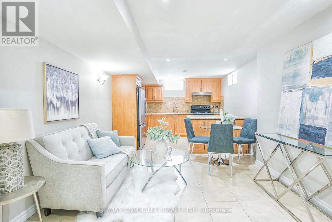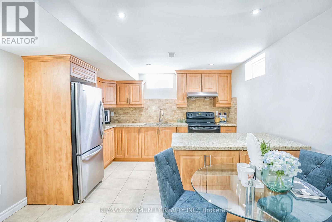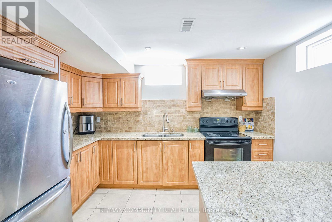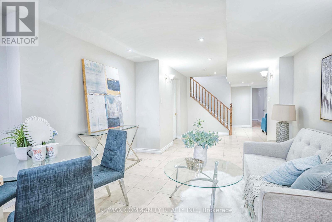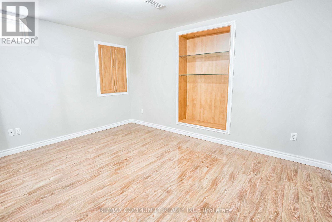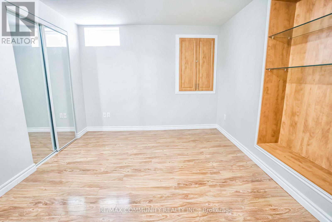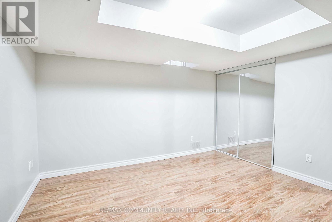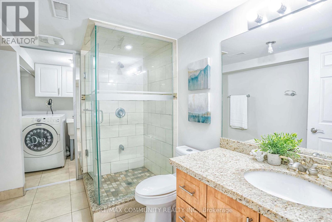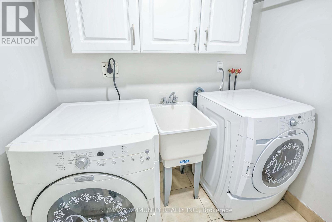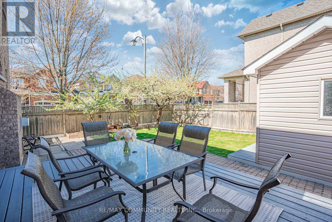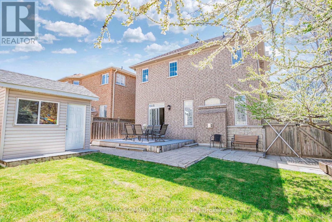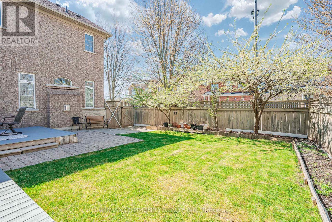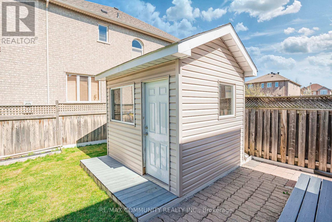6 Bedroom
5 Bathroom
2500 - 3000 sqft
Fireplace
Central Air Conditioning
Forced Air
$1,650,000
Welcome to this bright and beautiful home located in the highly desirable Boxgrove neighborhood! This spacious Corner home 4+2 bedroom residence offers a thoughtfully designed layout with a second-floor study/den, perfect for working from home or extra living space. carpet free home with fully upgraded bathrooms that add a touch of luxury. The finished basement features two generously sized bedrooms, a separate kitchen, and its own entrance ideal for extended family or potential rental income. Located close to top-ranking schools, scenic parks & trails, community centers, Markham Stouffville Hospital, and more. Easy access to Hwy 407 & GO stations makes commuting a breeze. (id:41954)
Property Details
|
MLS® Number
|
N12212117 |
|
Property Type
|
Single Family |
|
Community Name
|
Box Grove |
|
Amenities Near By
|
Hospital, Park, Public Transit, Schools |
|
Equipment Type
|
Water Heater |
|
Parking Space Total
|
5 |
|
Rental Equipment Type
|
Water Heater |
Building
|
Bathroom Total
|
5 |
|
Bedrooms Above Ground
|
4 |
|
Bedrooms Below Ground
|
2 |
|
Bedrooms Total
|
6 |
|
Appliances
|
Dryer, Two Stoves, Two Washers, Two Refrigerators |
|
Basement Development
|
Finished |
|
Basement Features
|
Separate Entrance |
|
Basement Type
|
N/a (finished) |
|
Construction Style Attachment
|
Detached |
|
Cooling Type
|
Central Air Conditioning |
|
Exterior Finish
|
Brick |
|
Fireplace Present
|
Yes |
|
Flooring Type
|
Hardwood, Marble |
|
Foundation Type
|
Brick |
|
Half Bath Total
|
1 |
|
Heating Fuel
|
Natural Gas |
|
Heating Type
|
Forced Air |
|
Stories Total
|
2 |
|
Size Interior
|
2500 - 3000 Sqft |
|
Type
|
House |
|
Utility Water
|
Municipal Water |
Parking
Land
|
Acreage
|
No |
|
Fence Type
|
Fenced Yard |
|
Land Amenities
|
Hospital, Park, Public Transit, Schools |
|
Sewer
|
Sanitary Sewer |
|
Size Depth
|
107 Ft ,6 In |
|
Size Frontage
|
42 Ft ,8 In |
|
Size Irregular
|
42.7 X 107.5 Ft |
|
Size Total Text
|
42.7 X 107.5 Ft |
Rooms
| Level |
Type |
Length |
Width |
Dimensions |
|
Second Level |
Office |
3.88 m |
3.35 m |
3.88 m x 3.35 m |
|
Second Level |
Primary Bedroom |
5.49 m |
4.27 m |
5.49 m x 4.27 m |
|
Second Level |
Bedroom 2 |
4.27 m |
4.27 m |
4.27 m x 4.27 m |
|
Second Level |
Bedroom 3 |
4.27 m |
3.35 m |
4.27 m x 3.35 m |
|
Second Level |
Bedroom 4 |
4.27 m |
3.35 m |
4.27 m x 3.35 m |
|
Basement |
Kitchen |
1 m |
1 m |
1 m x 1 m |
|
Basement |
Bedroom |
2.3 m |
4.6 m |
2.3 m x 4.6 m |
|
Main Level |
Living Room |
6.31 m |
6.33 m |
6.31 m x 6.33 m |
|
Main Level |
Dining Room |
4.57 m |
3.96 m |
4.57 m x 3.96 m |
|
Main Level |
Family Room |
4.27 m |
3.05 m |
4.27 m x 3.05 m |
|
Main Level |
Kitchen |
4.27 m |
3.08 m |
4.27 m x 3.08 m |
|
Main Level |
Foyer |
4.27 m |
3.05 m |
4.27 m x 3.05 m |
Utilities
https://www.realtor.ca/real-estate/28450401/42-reginald-lamb-crescent-markham-box-grove-box-grove
