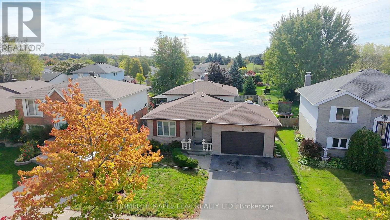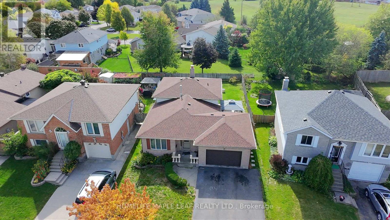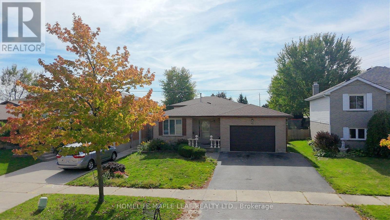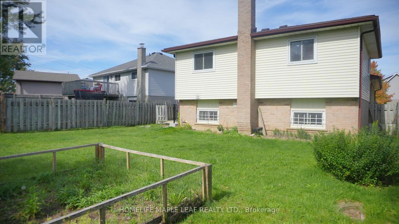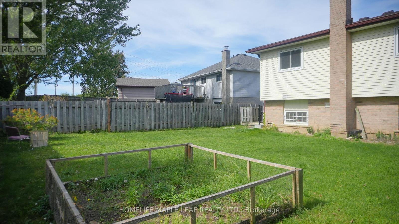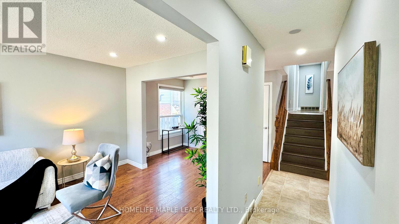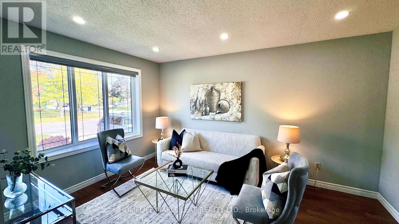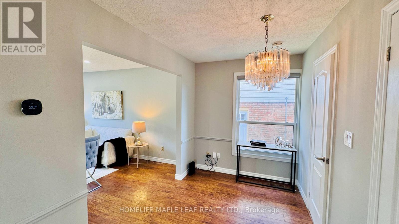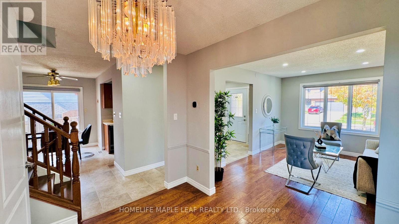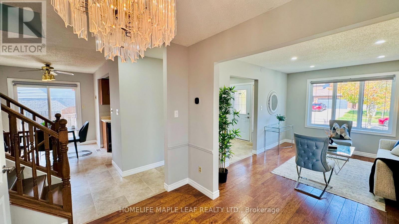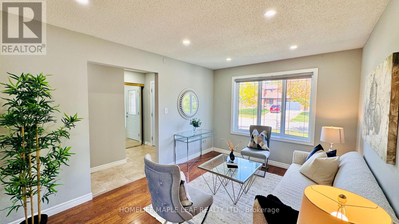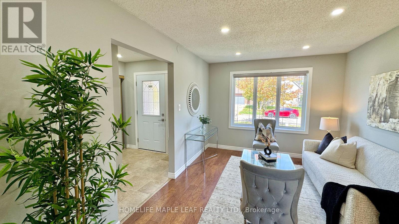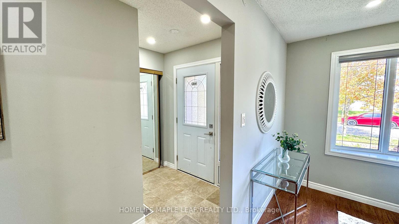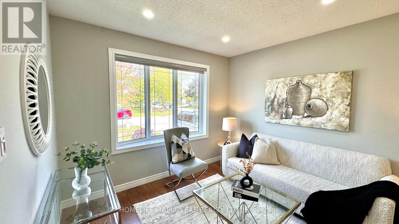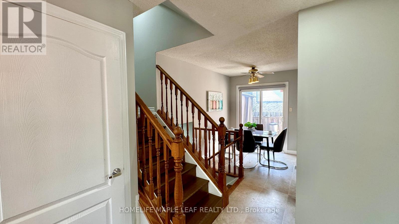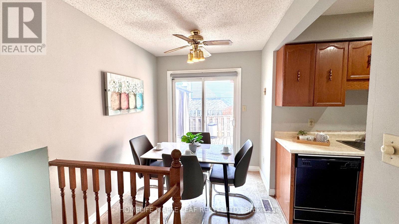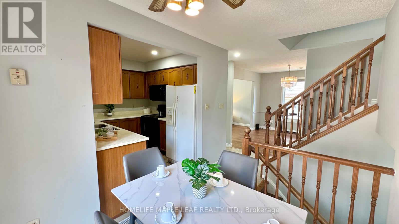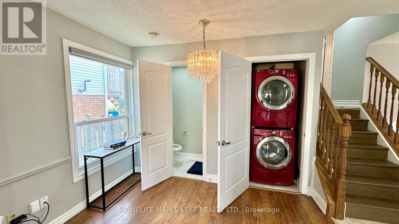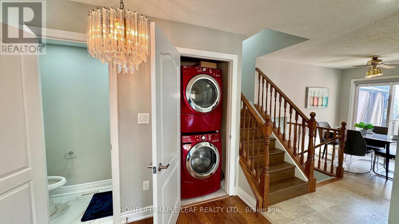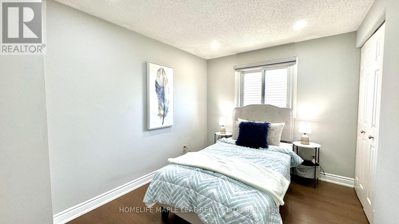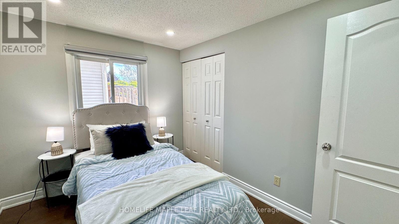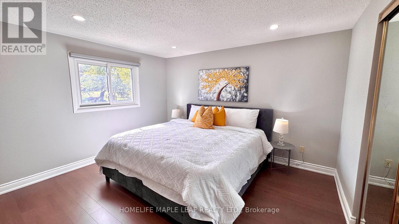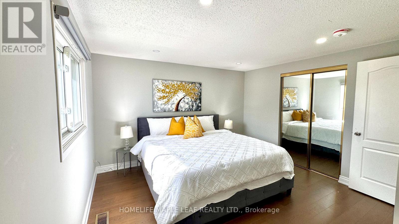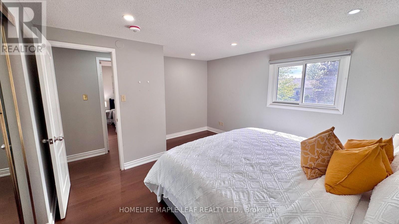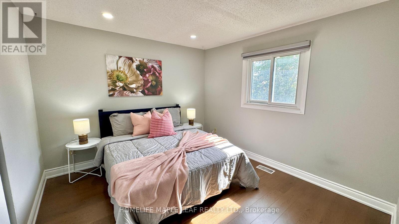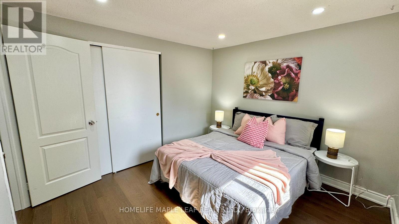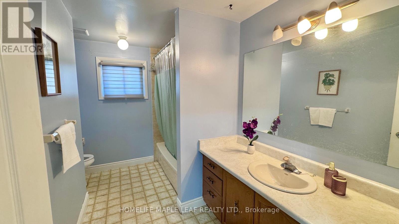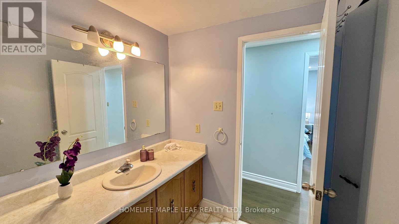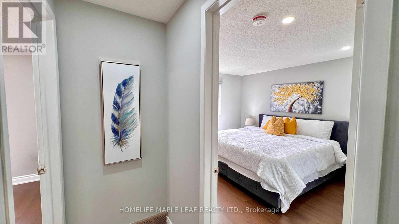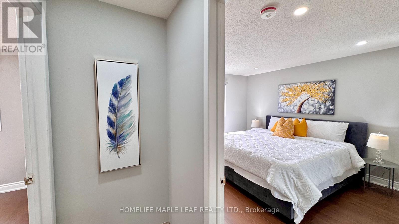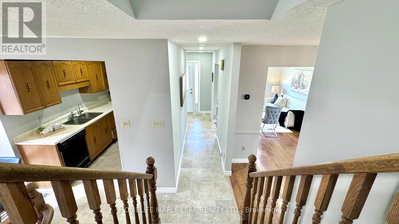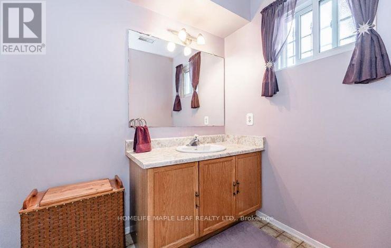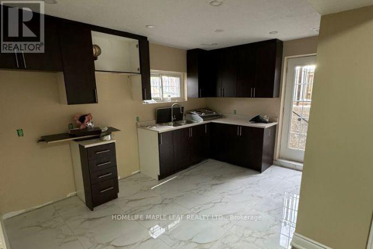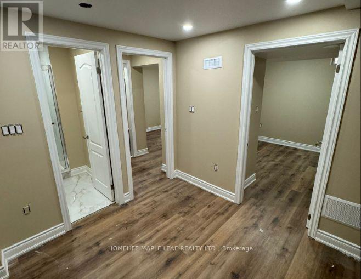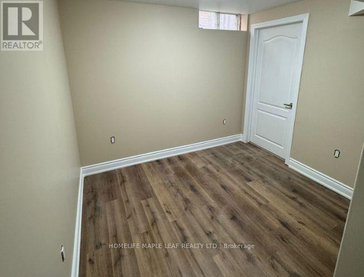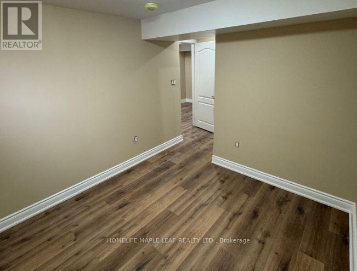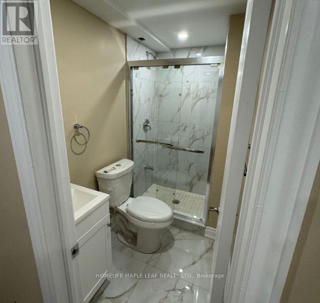6 Bedroom
2 Bathroom
1100 - 1500 sqft
Central Air Conditioning, Ventilation System
Forced Air
$899,999
Welcome to this updated 4-level backsplit in the heart of Forest Heights, one of Kitcheners most FAMIL FRIENDLY and convenient neighborhoods! This bright, spacious home features a modern open layout and is also a SAFE HAVEN for Investors as the property is cash flow positive. Enjoy a fully renovated basement with new tiles, an updated bedroom, and a refreshed washroom, perfect for extra living or guest space. RECENT UPGRADES include 200-amp electrical service, centralized air conditioning, new water softener piping, modern pot lights, and separation blinds adding both comfort and functionality. The home offers generous natural light, ample storage, and a warm, welcoming flow ideal for entertaining or family living. Located close to top-rated schools, parks, trails, shopping, and transit this move-in ready home for owners or prospective tenants combines quality updates with unbeatable location and charm. Seller and Seller's agent do not warrant the retrofit status of the basement. (id:41954)
Property Details
|
MLS® Number
|
X12453973 |
|
Property Type
|
Single Family |
|
Amenities Near By
|
Park, Schools, Hospital, Place Of Worship, Public Transit |
|
Equipment Type
|
Water Heater |
|
Features
|
In-law Suite |
|
Parking Space Total
|
4 |
|
Rental Equipment Type
|
Water Heater |
|
Structure
|
Deck |
Building
|
Bathroom Total
|
2 |
|
Bedrooms Above Ground
|
3 |
|
Bedrooms Below Ground
|
3 |
|
Bedrooms Total
|
6 |
|
Age
|
31 To 50 Years |
|
Appliances
|
Water Heater, Water Softener, Dishwasher, Hood Fan, Stove, Refrigerator |
|
Basement Development
|
Finished |
|
Basement Features
|
Separate Entrance |
|
Basement Type
|
N/a (finished) |
|
Construction Style Attachment
|
Detached |
|
Construction Style Split Level
|
Backsplit |
|
Cooling Type
|
Central Air Conditioning, Ventilation System |
|
Exterior Finish
|
Brick |
|
Fire Protection
|
Smoke Detectors |
|
Foundation Type
|
Concrete |
|
Heating Fuel
|
Natural Gas |
|
Heating Type
|
Forced Air |
|
Size Interior
|
1100 - 1500 Sqft |
|
Type
|
House |
|
Utility Water
|
Municipal Water |
Parking
Land
|
Acreage
|
No |
|
Land Amenities
|
Park, Schools, Hospital, Place Of Worship, Public Transit |
|
Sewer
|
Sanitary Sewer |
|
Size Depth
|
111 Ft ,7 In |
|
Size Frontage
|
45 Ft ,7 In |
|
Size Irregular
|
45.6 X 111.6 Ft |
|
Size Total Text
|
45.6 X 111.6 Ft|under 1/2 Acre |
Rooms
| Level |
Type |
Length |
Width |
Dimensions |
|
Lower Level |
Bedroom 2 |
|
|
Measurements not available |
|
Lower Level |
Bedroom 3 |
|
|
Measurements not available |
|
Lower Level |
Bathroom |
3 m |
2.02 m |
3 m x 2.02 m |
|
Lower Level |
Kitchen |
|
|
Measurements not available |
|
Lower Level |
Bedroom |
|
|
Measurements not available |
|
Main Level |
Living Room |
4.22 m |
3.08 m |
4.22 m x 3.08 m |
|
Main Level |
Dining Room |
3.04 m |
3.1 m |
3.04 m x 3.1 m |
|
Main Level |
Kitchen |
2.9 m |
1.4 m |
2.9 m x 1.4 m |
|
Upper Level |
Primary Bedroom |
3.81 m |
4.34 m |
3.81 m x 4.34 m |
|
Upper Level |
Bedroom 2 |
3.1 m |
3.23 m |
3.1 m x 3.23 m |
|
Upper Level |
Bedroom 3 |
3.1 m |
3.23 m |
3.1 m x 3.23 m |
|
Upper Level |
Bathroom |
2.59 m |
3.32 m |
2.59 m x 3.32 m |
Utilities
|
Cable
|
Installed |
|
Electricity
|
Installed |
https://www.realtor.ca/real-estate/28971412/42-newbury-drive-kitchener
