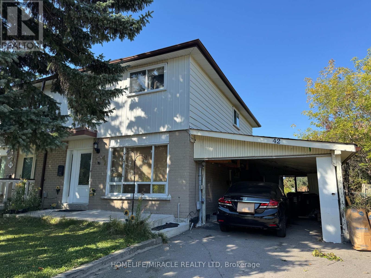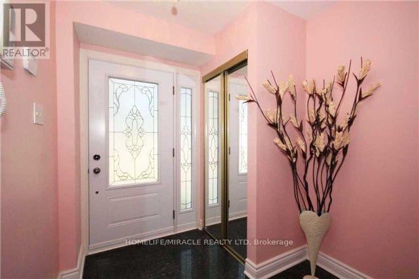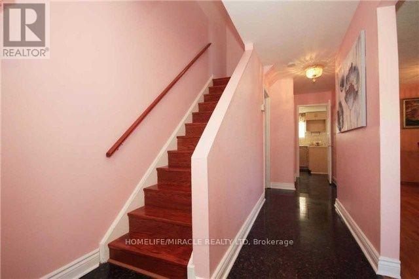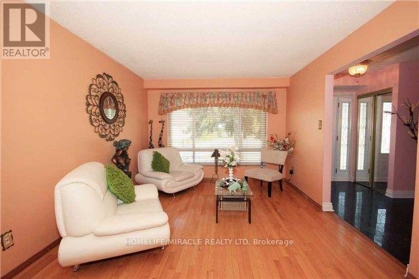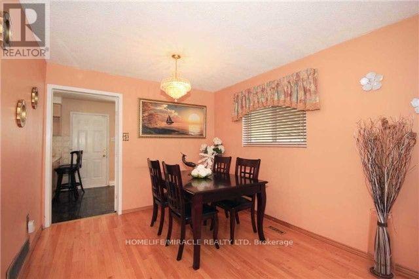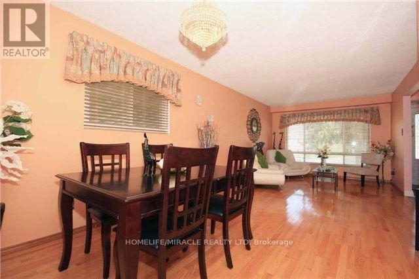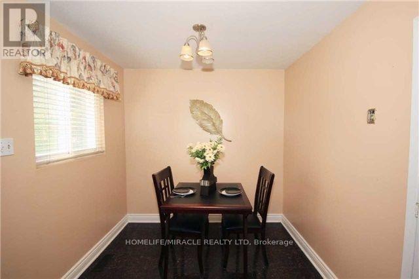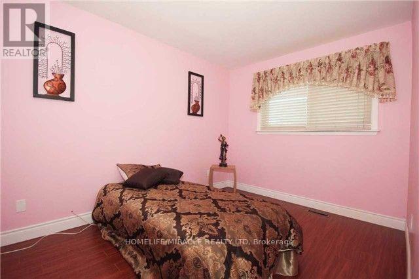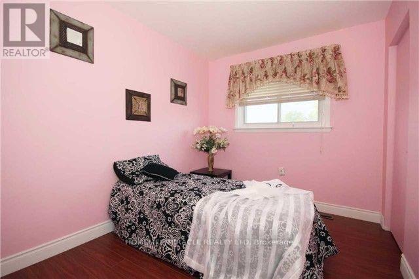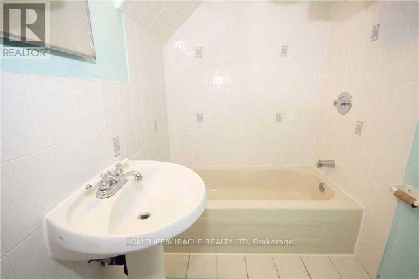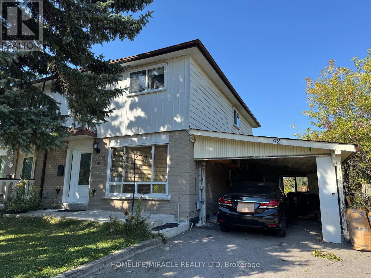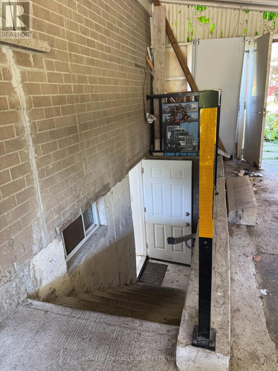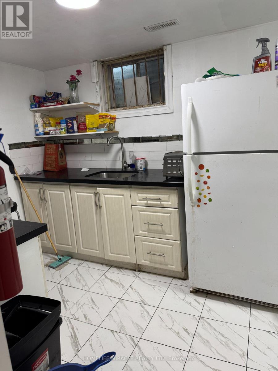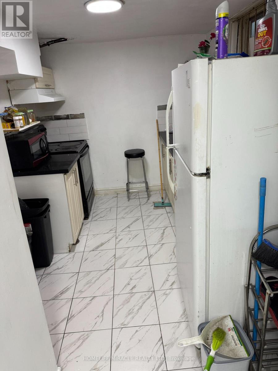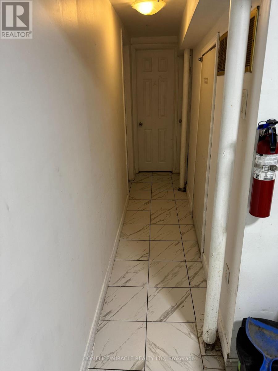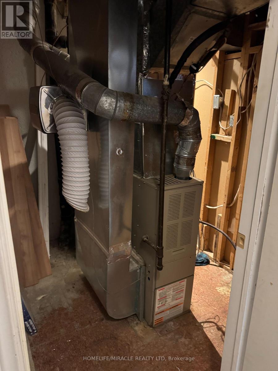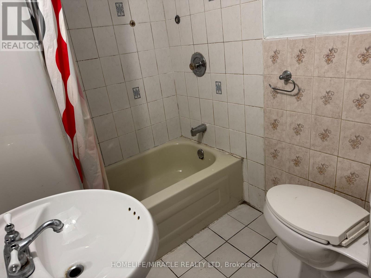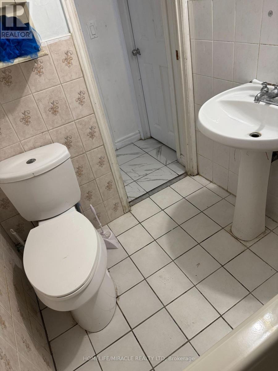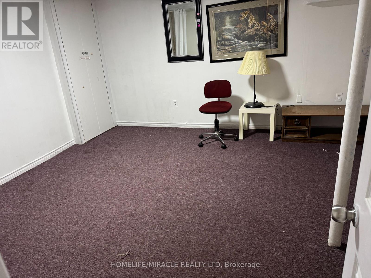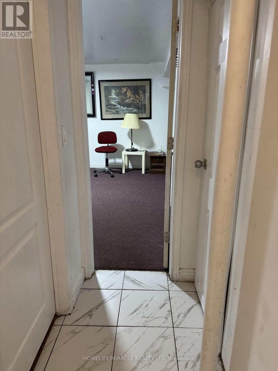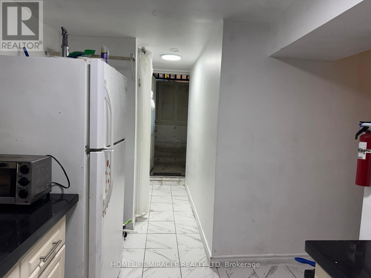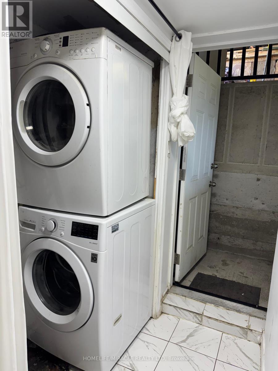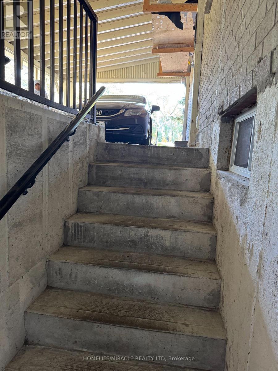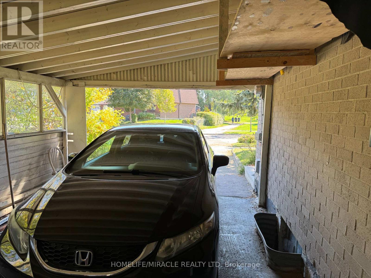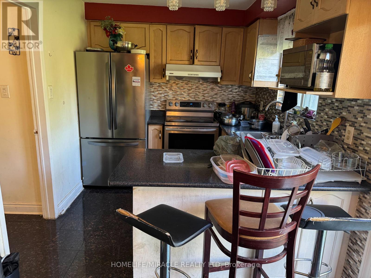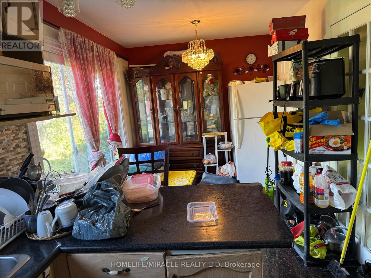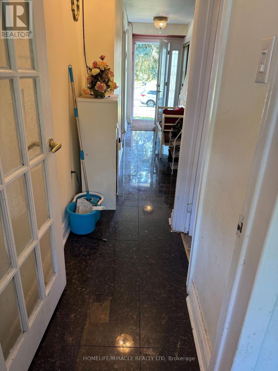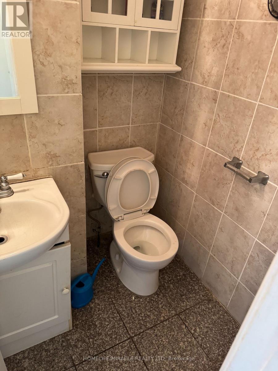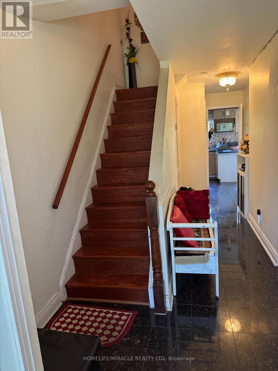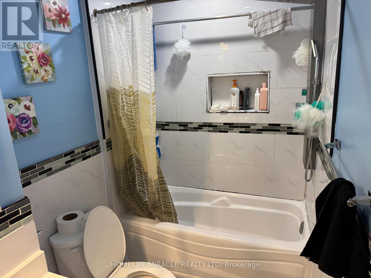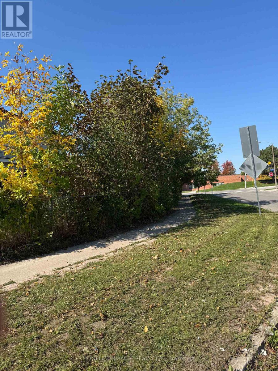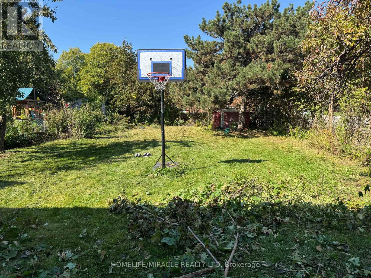42 Nahanni Terrace Toronto (Malvern), Ontario M1B 1B8
6 Bedroom
3 Bathroom
1100 - 1500 sqft
Central Air Conditioning
Forced Air
$829,000
Great Investment opportunity and income potential property! Best fit for the first time home buyers and investors. Spacious Very Large Corner Lot with huge potentiality for building multi units dwelling. Great Home With 6 Bedrooms, Hardwood In Living/Dining Room, Finished Basement With 2 Bedrooms 4 Pc Washroom, eat-In-Kitchen, separate entry. Close To Ttc, Schools, Hwy 401,Park,And Shopping Mall. Full house including basement is currently rented. Avg monthly Income $6000 plus. Whether you're looking for a family home or an investment property, this opportunity won't last long. (id:41954)
Property Details
| MLS® Number | E12455055 |
| Property Type | Single Family |
| Community Name | Malvern |
| Equipment Type | Water Heater |
| Features | Carpet Free |
| Parking Space Total | 4 |
| Rental Equipment Type | Water Heater |
Building
| Bathroom Total | 3 |
| Bedrooms Above Ground | 6 |
| Bedrooms Total | 6 |
| Appliances | Dryer, Stove, Washer, Refrigerator |
| Basement Development | Finished |
| Basement Features | Separate Entrance |
| Basement Type | N/a (finished) |
| Construction Style Attachment | Semi-detached |
| Cooling Type | Central Air Conditioning |
| Exterior Finish | Aluminum Siding, Brick |
| Flooring Type | Hardwood, Ceramic, Laminate, Tile |
| Foundation Type | Block |
| Half Bath Total | 1 |
| Heating Fuel | Natural Gas |
| Heating Type | Forced Air |
| Stories Total | 2 |
| Size Interior | 1100 - 1500 Sqft |
| Type | House |
| Utility Water | Municipal Water |
Parking
| Carport | |
| Garage |
Land
| Acreage | No |
| Sewer | Sanitary Sewer |
| Size Depth | 124 Ft ,1 In |
| Size Frontage | 37 Ft ,4 In |
| Size Irregular | 37.4 X 124.1 Ft |
| Size Total Text | 37.4 X 124.1 Ft |
Rooms
| Level | Type | Length | Width | Dimensions |
|---|---|---|---|---|
| Second Level | Primary Bedroom | 4.2 m | 2.77 m | 4.2 m x 2.77 m |
| Second Level | Bedroom 2 | 3.8 m | 2.68 m | 3.8 m x 2.68 m |
| Second Level | Bedroom 3 | 3.08 m | 2.55 m | 3.08 m x 2.55 m |
| Second Level | Bedroom 4 | 3.08 m | 2.47 m | 3.08 m x 2.47 m |
| Basement | Kitchen | 4.33 m | 2.77 m | 4.33 m x 2.77 m |
| Basement | Bedroom | 3.8 m | 2.77 m | 3.8 m x 2.77 m |
| Basement | Bedroom 2 | 4.6 m | 4 m | 4.6 m x 4 m |
| Main Level | Living Room | 4.72 m | 3.38 m | 4.72 m x 3.38 m |
| Main Level | Dining Room | 4.71 m | 3.38 m | 4.71 m x 3.38 m |
| Main Level | Kitchen | 5.33 m | 2.4 m | 5.33 m x 2.4 m |
https://www.realtor.ca/real-estate/28973617/42-nahanni-terrace-toronto-malvern-malvern
Interested?
Contact us for more information
