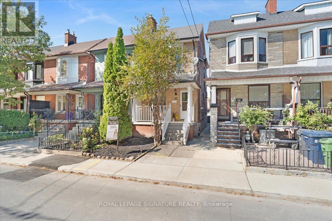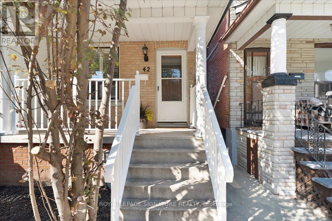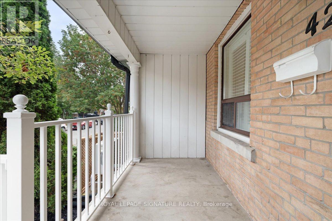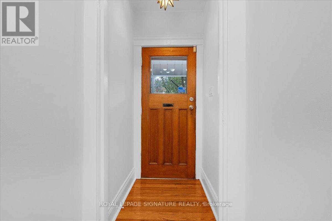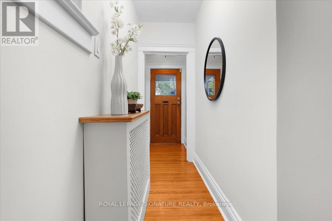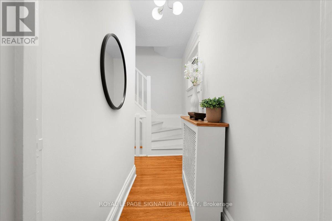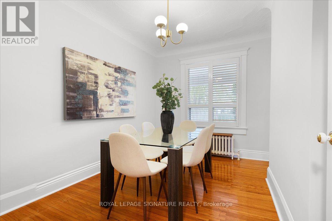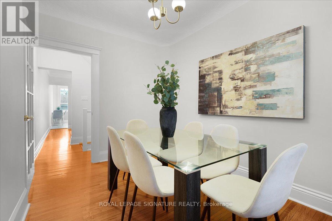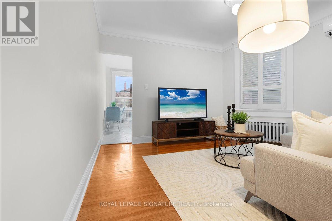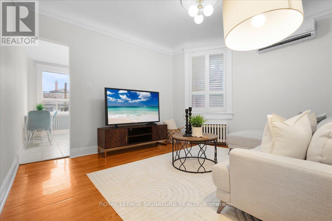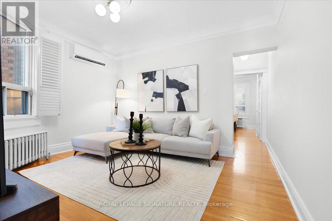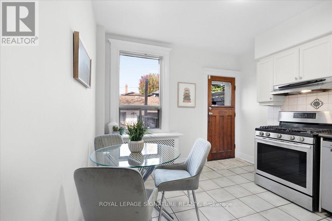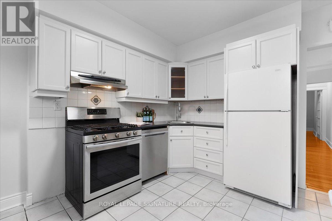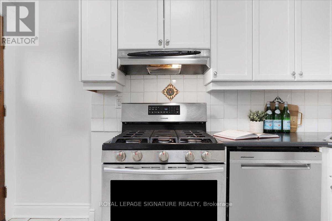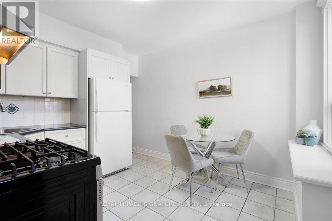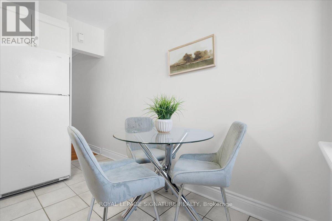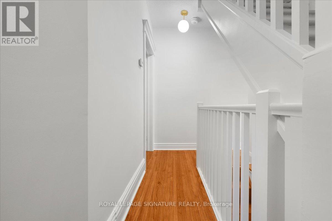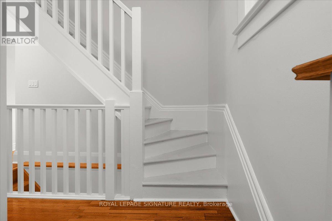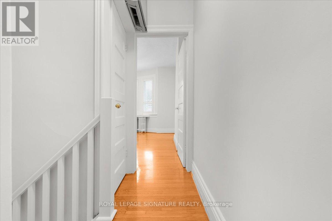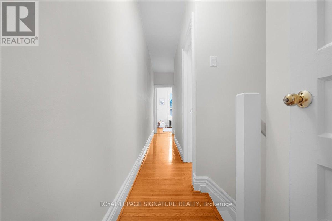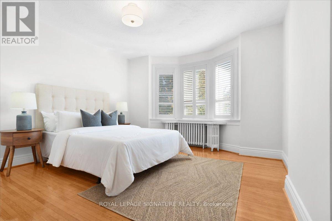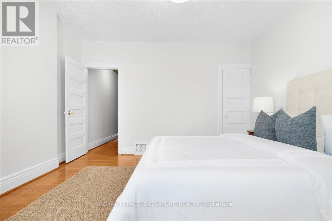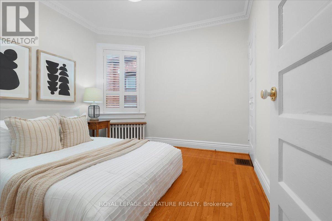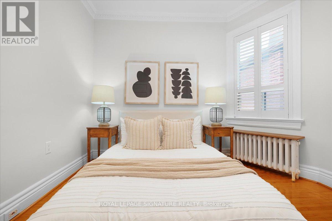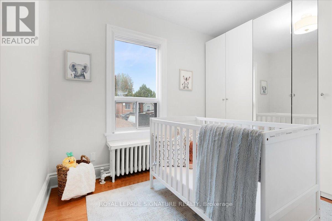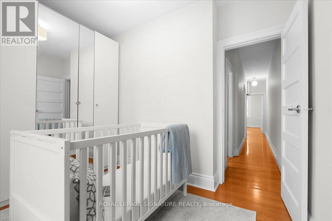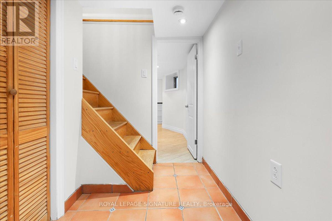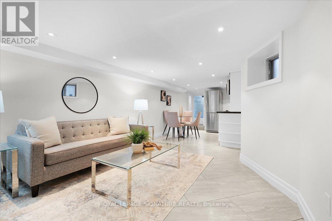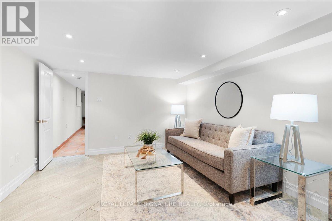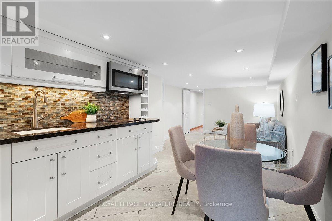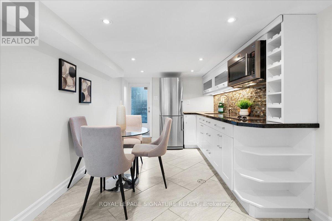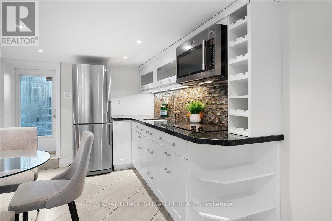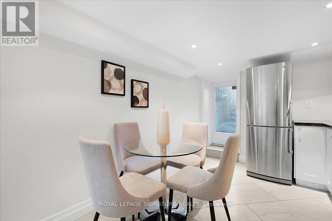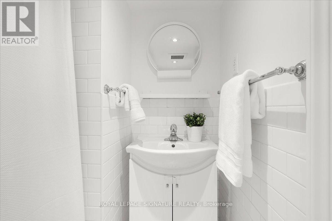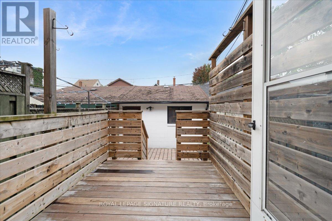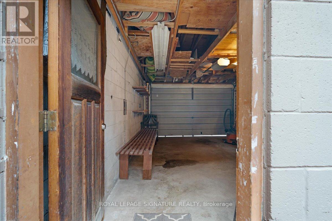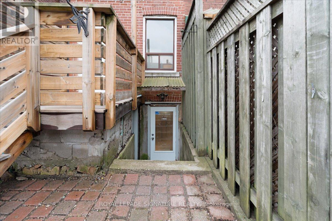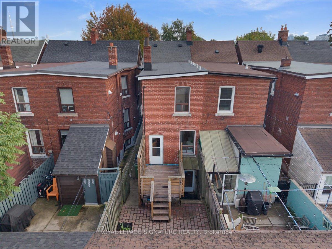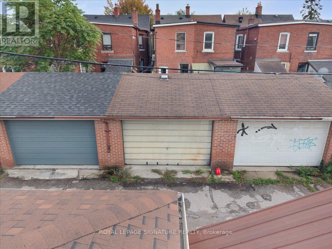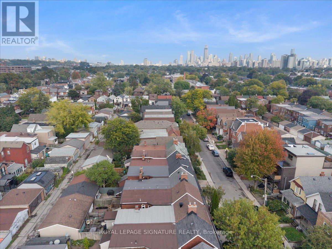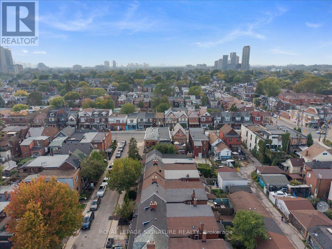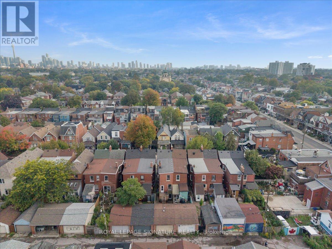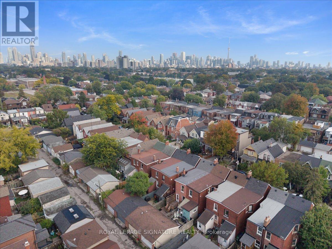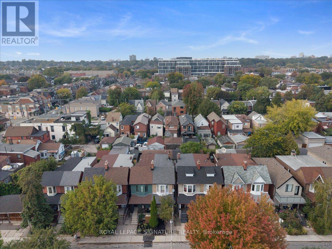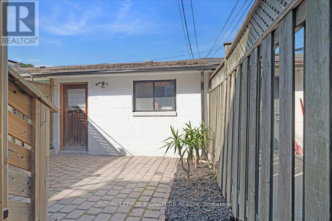3 Bedroom
2 Bathroom
1100 - 1500 sqft
Window Air Conditioner
Radiant Heat
$1,249,999
Tucked away on a quiet, family-friendly street, this beautifully updated & carefully maintained 3-bedroom, 2-bath home with a garage is a rare find in the heart of the city. Freshly painted throughout, it offers hardwood floors, high ceilings, and generous living spaces, including a king-sized primary bedroom, and fully finished basement in-law suite. The main floor features a dedicated dining room, a large living room & bright eat-in kitchen with a walkout to a private deck & backyard ideal for entertaining or quiet evenings. Upstairs, the spa-like bathroom boasts heated tile flooring and exquisite hand-laid Japanese glass tile. The fully finished basement, with its separate entrance & heated flooring throughout the rec area, offers endless possibilities: use it as an in-law suite, nanny suite, home office, rental opportunity, or a fantastic family rec space. Recently painted throughout - move-in ready! With parking and a garage-a rarity in the area this home checks every box. Don't forget it also offers the potential for a laneway house or could easily be converted to a triplex to offer future flexibility and value. There is also a cold room, and a bonus storage room under the back porch. Unbeatable Location: Just steps to Christie Pits Park, Ossington Subway Station, hot spots like Geary Avenue & Ossington Strip, Little Italy, Koreatown and an endless array of restaurants, cafés, and shops. Everyday essentials are minutes away at Fiesta Farms, Farm Boy, and Loblaws. You'll love the ease of 24-hour transit, nearby schools, and a true sense of community, all while being within walking distance to some of the city's best cultural and culinary destinations. (id:41954)
Open House
This property has open houses!
Starts at:
2:00 pm
Ends at:
4:00 pm
Property Details
|
MLS® Number
|
W12422602 |
|
Property Type
|
Single Family |
|
Community Name
|
Dovercourt-Wallace Emerson-Junction |
|
Amenities Near By
|
Park, Public Transit, Schools |
|
Features
|
Lane, Carpet Free, In-law Suite |
|
Parking Space Total
|
1 |
|
Structure
|
Deck, Porch |
Building
|
Bathroom Total
|
2 |
|
Bedrooms Above Ground
|
3 |
|
Bedrooms Total
|
3 |
|
Age
|
100+ Years |
|
Appliances
|
Water Heater, Cooktop, Dishwasher, Dryer, Microwave, Hood Fan, Stove, Washer, Refrigerator |
|
Basement Features
|
Apartment In Basement, Separate Entrance |
|
Basement Type
|
N/a |
|
Construction Style Attachment
|
Semi-detached |
|
Cooling Type
|
Window Air Conditioner |
|
Exterior Finish
|
Brick |
|
Fire Protection
|
Smoke Detectors |
|
Flooring Type
|
Hardwood, Laminate, Tile |
|
Foundation Type
|
Stone |
|
Heating Fuel
|
Natural Gas |
|
Heating Type
|
Radiant Heat |
|
Stories Total
|
2 |
|
Size Interior
|
1100 - 1500 Sqft |
|
Type
|
House |
|
Utility Water
|
Municipal Water |
Parking
Land
|
Acreage
|
No |
|
Fence Type
|
Fenced Yard |
|
Land Amenities
|
Park, Public Transit, Schools |
|
Sewer
|
Sanitary Sewer |
|
Size Depth
|
104 Ft ,1 In |
|
Size Frontage
|
17 Ft ,1 In |
|
Size Irregular
|
17.1 X 104.1 Ft |
|
Size Total Text
|
17.1 X 104.1 Ft |
Rooms
| Level |
Type |
Length |
Width |
Dimensions |
|
Second Level |
Bedroom |
|
|
Measurements not available |
|
Second Level |
Bedroom 2 |
|
|
Measurements not available |
|
Second Level |
Bedroom 3 |
|
|
Measurements not available |
|
Second Level |
Bathroom |
|
|
Measurements not available |
|
Basement |
Cold Room |
|
|
Measurements not available |
|
Basement |
Bathroom |
|
|
Measurements not available |
|
Basement |
Kitchen |
|
|
Measurements not available |
|
Basement |
Living Room |
|
|
Measurements not available |
|
Main Level |
Foyer |
|
|
Measurements not available |
|
Main Level |
Dining Room |
|
|
Measurements not available |
|
Main Level |
Living Room |
|
|
Measurements not available |
|
Main Level |
Kitchen |
|
|
Measurements not available |
https://www.realtor.ca/real-estate/28904061/42-manchester-avenue-toronto-dovercourt-wallace-emerson-junction-dovercourt-wallace-emerson-junction
