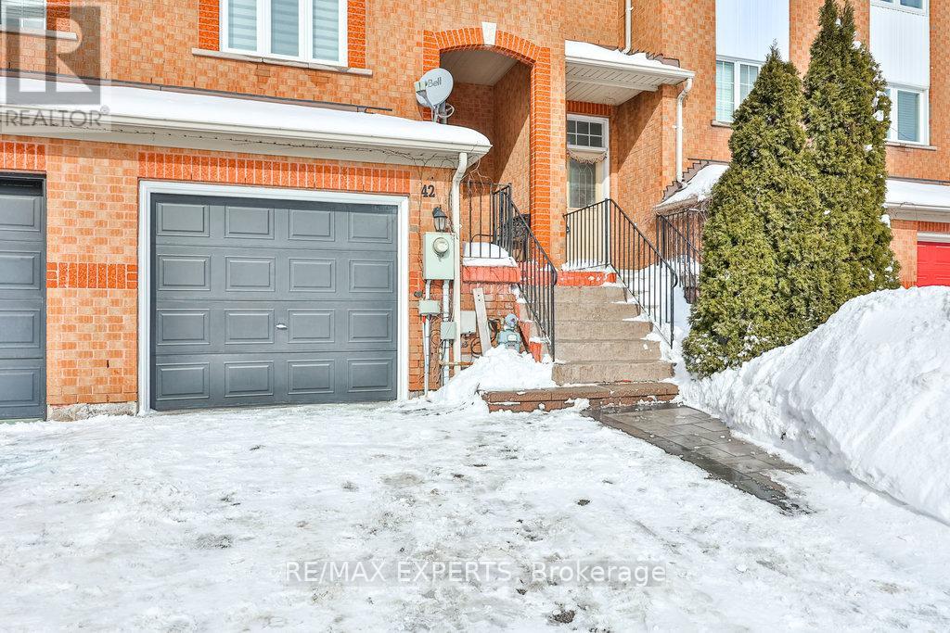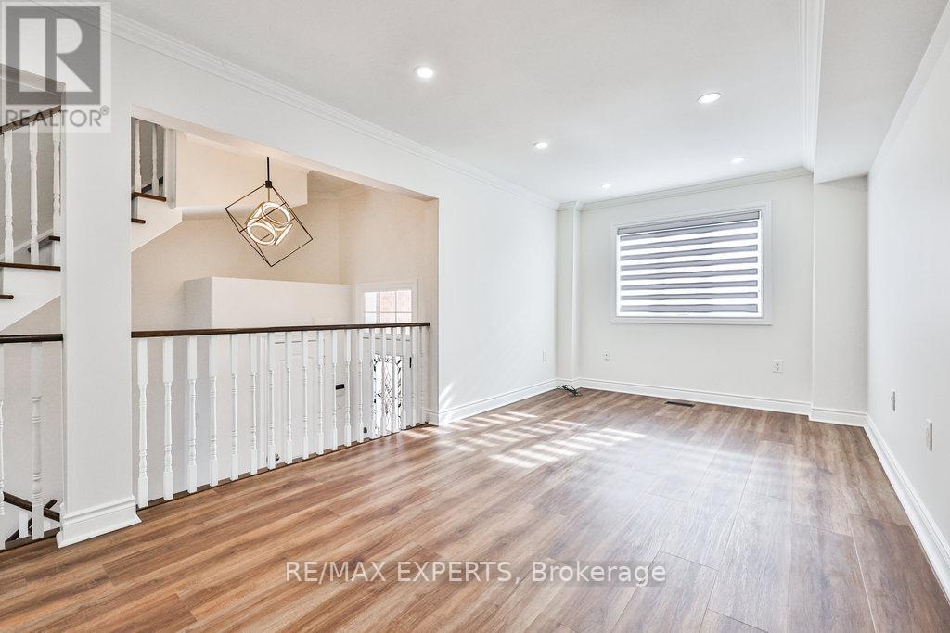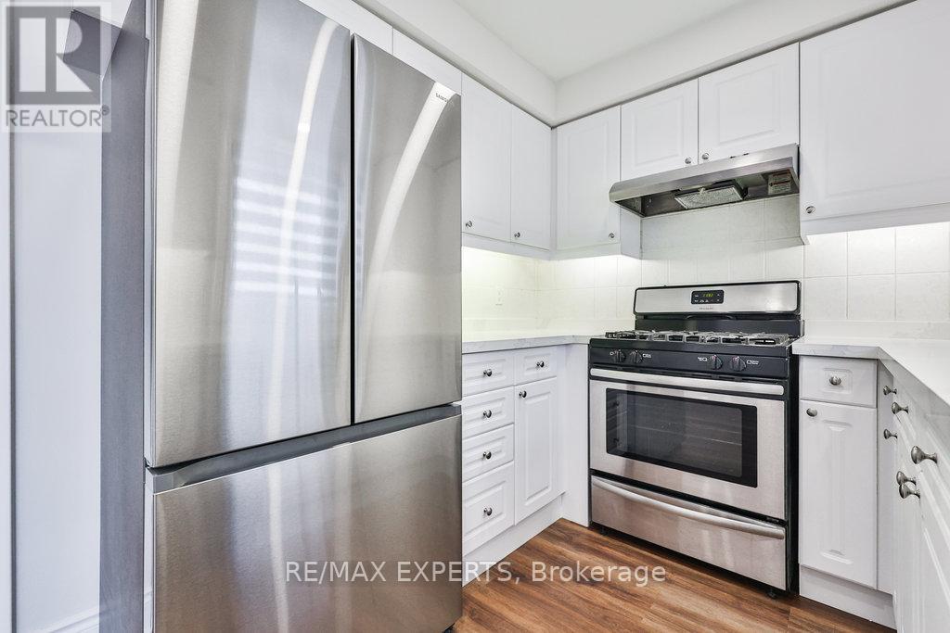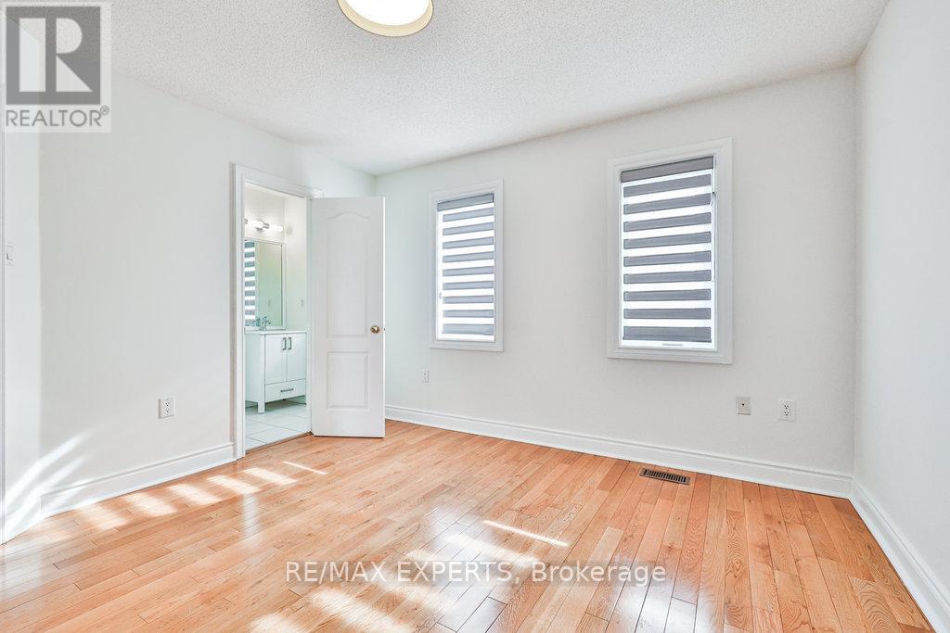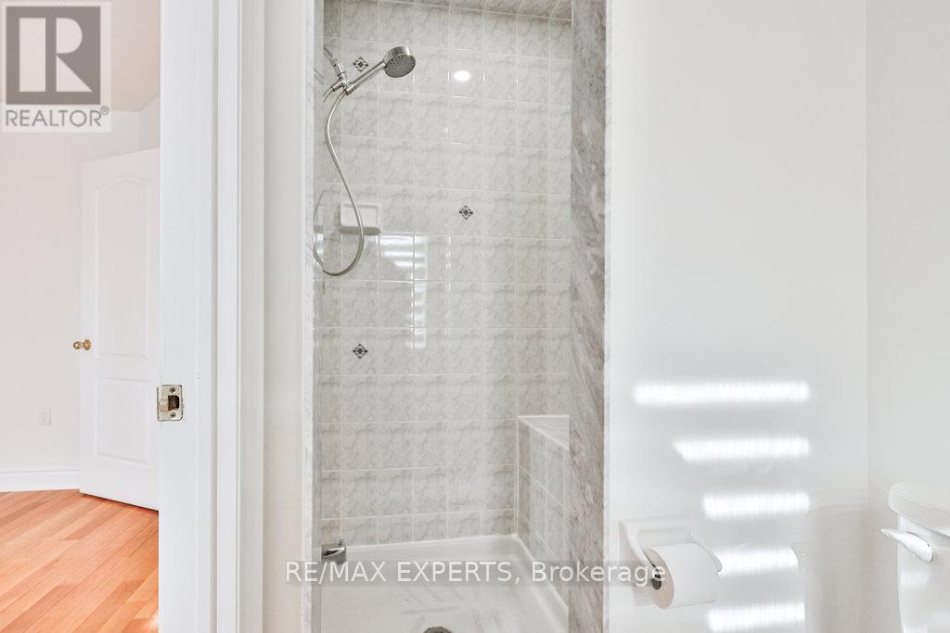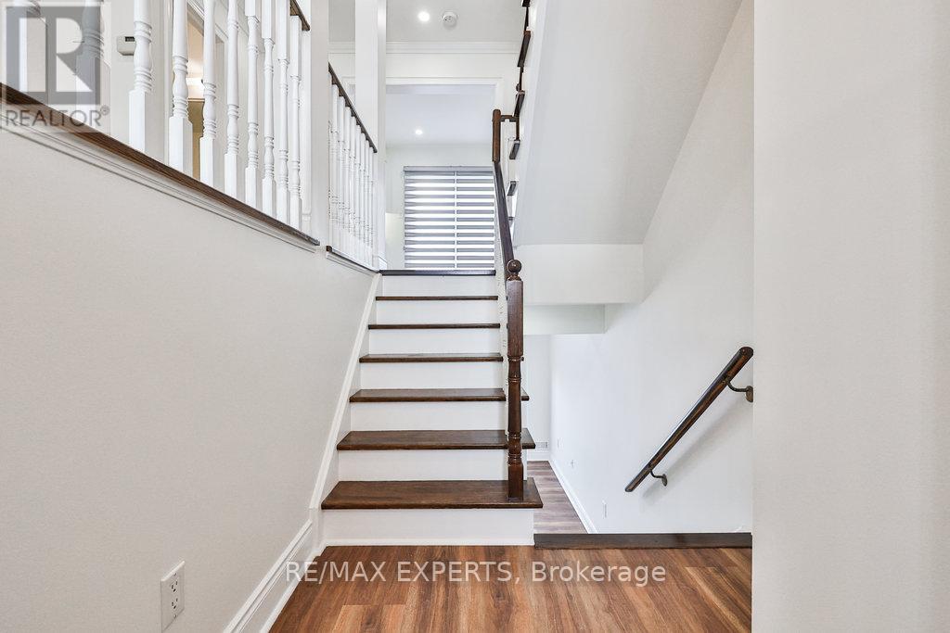3 Bedroom
3 Bathroom
Central Air Conditioning
Forced Air
$995,000
Freehold Townhome In A Location Hard To Be Beat. Shows Like New With Renovations Just Completed. Freshly Painted In Neutral Colour Throughout, New Plank Floors On Main And Lower Levels, Hardwood On 2nd Floor, New Bathroom Vanities, Main Bathroom Totally Renovated, Upgraded Light Fixtures T/O. The Family Room Is On The Ground Floor With Sliding Glass Doors Leading To A Recently Installed Stone Patio And Fully Fenced Yard - Not Backing Onto Any Houses! An Ideal Family Home With A Park And School Only Steps Away As Well As A Short Walk To Buses. Public Transit, Go Train, Hwys 400 & 407, Vaughan Mills Mall, Cortellucci Hospital, Canada's Wonderland And Local Shopping All Within A Few Minutes Walk Or Drive. (id:41954)
Open House
This property has open houses!
Starts at:
1:00 pm
Ends at:
4:00 pm
Property Details
|
MLS® Number
|
N11980668 |
|
Property Type
|
Single Family |
|
Community Name
|
Maple |
|
Amenities Near By
|
Hospital, Park, Public Transit, Schools |
|
Equipment Type
|
Water Heater - Gas |
|
Features
|
Flat Site, Carpet Free |
|
Parking Space Total
|
3 |
|
Rental Equipment Type
|
Water Heater - Gas |
Building
|
Bathroom Total
|
3 |
|
Bedrooms Above Ground
|
3 |
|
Bedrooms Total
|
3 |
|
Amenities
|
Separate Electricity Meters |
|
Appliances
|
Garage Door Opener Remote(s), Blinds, Dishwasher, Dryer, Garage Door Opener, Refrigerator, Stove, Washer |
|
Basement Development
|
Finished |
|
Basement Features
|
Separate Entrance, Walk Out |
|
Basement Type
|
N/a (finished) |
|
Construction Style Attachment
|
Attached |
|
Cooling Type
|
Central Air Conditioning |
|
Exterior Finish
|
Brick |
|
Flooring Type
|
Wood, Hardwood |
|
Foundation Type
|
Concrete |
|
Half Bath Total
|
1 |
|
Heating Fuel
|
Natural Gas |
|
Heating Type
|
Forced Air |
|
Stories Total
|
2 |
|
Type
|
Row / Townhouse |
|
Utility Water
|
Municipal Water |
Parking
Land
|
Acreage
|
No |
|
Fence Type
|
Fenced Yard |
|
Land Amenities
|
Hospital, Park, Public Transit, Schools |
|
Sewer
|
Sanitary Sewer |
|
Size Depth
|
88 Ft ,6 In |
|
Size Frontage
|
18 Ft |
|
Size Irregular
|
18.07 X 88.53 Ft ; Rear: 18.07' West: 90.58' |
|
Size Total Text
|
18.07 X 88.53 Ft ; Rear: 18.07' West: 90.58' |
Rooms
| Level |
Type |
Length |
Width |
Dimensions |
|
Second Level |
Primary Bedroom |
3.66 m |
3.6 m |
3.66 m x 3.6 m |
|
Second Level |
Bedroom 2 |
3.67 m |
2.5 m |
3.67 m x 2.5 m |
|
Second Level |
Bedroom 3 |
2.65 m |
2.5 m |
2.65 m x 2.5 m |
|
Main Level |
Living Room |
5.82 m |
3.14 m |
5.82 m x 3.14 m |
|
Main Level |
Dining Room |
5.82 m |
3.14 m |
5.82 m x 3.14 m |
|
Main Level |
Kitchen |
5.21 m |
2.4 m |
5.21 m x 2.4 m |
|
Ground Level |
Family Room |
5.23 m |
3.5 m |
5.23 m x 3.5 m |
Utilities
|
Cable
|
Available |
|
Sewer
|
Installed |
https://www.realtor.ca/real-estate/27934522/42-lucena-crescent-vaughan-maple-maple

