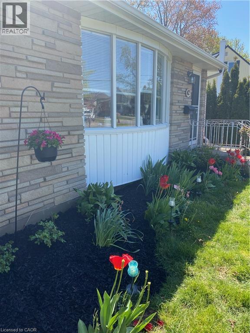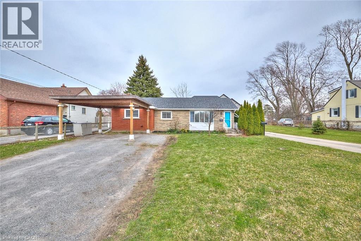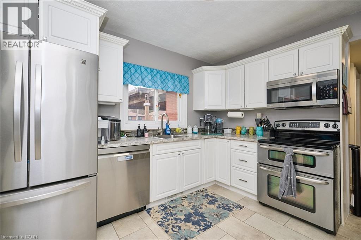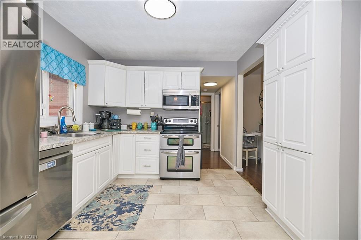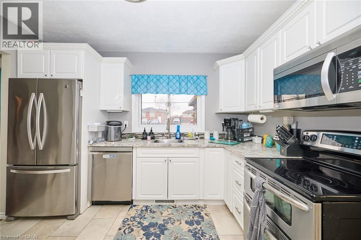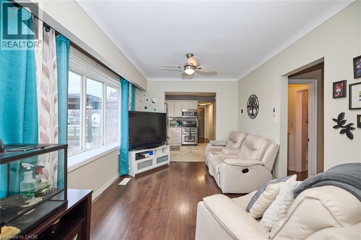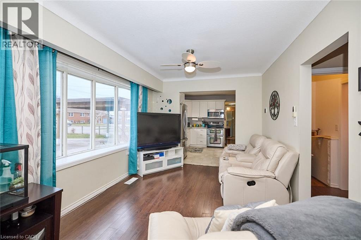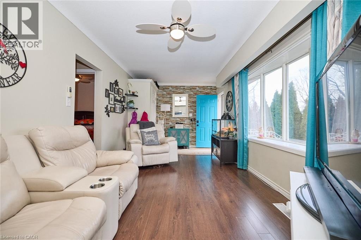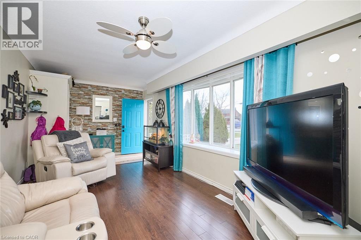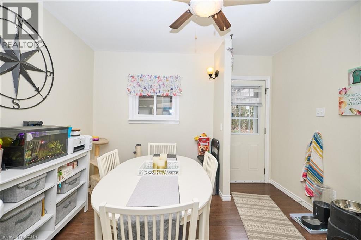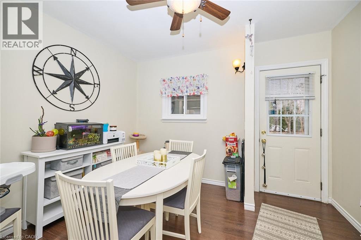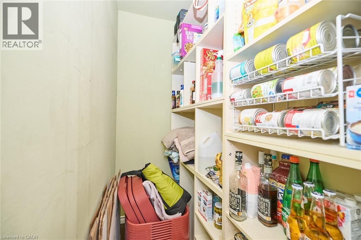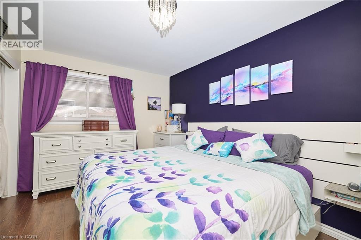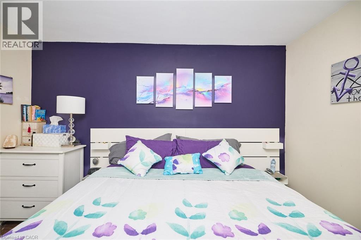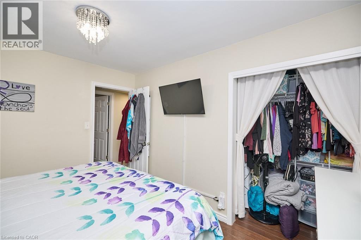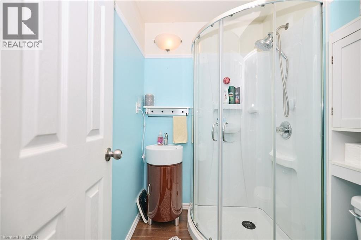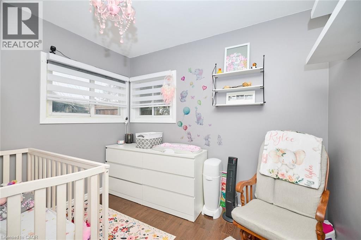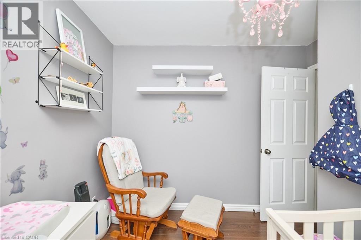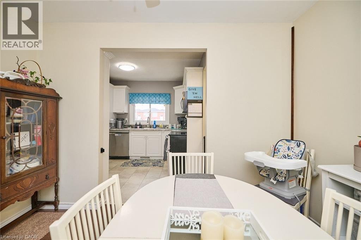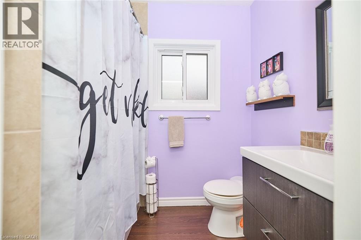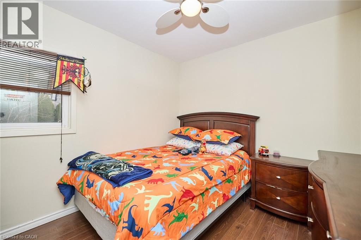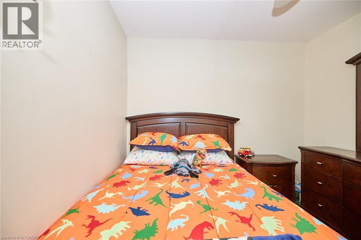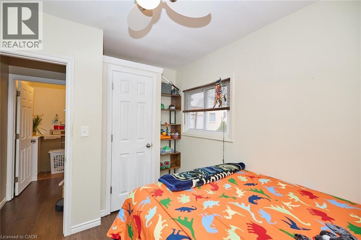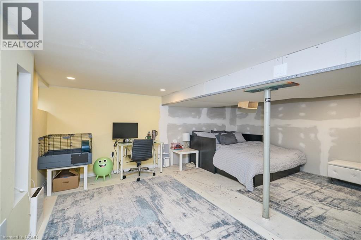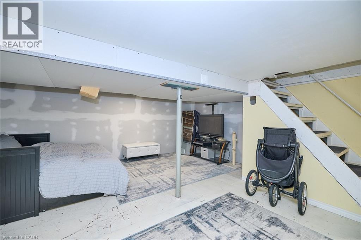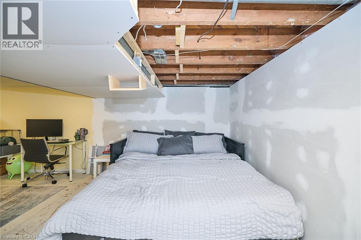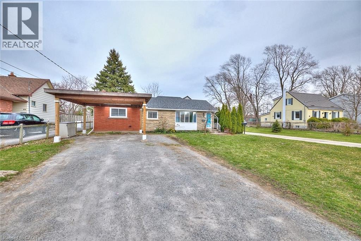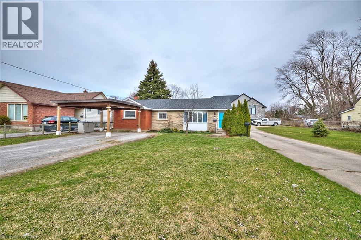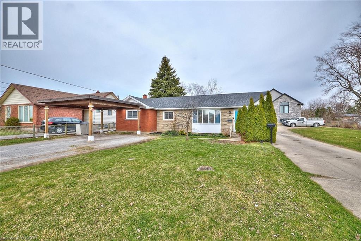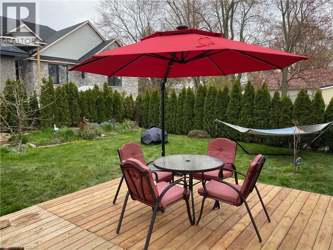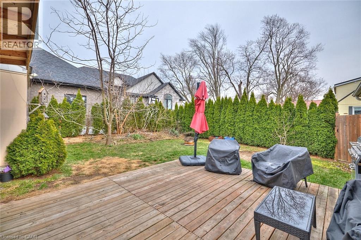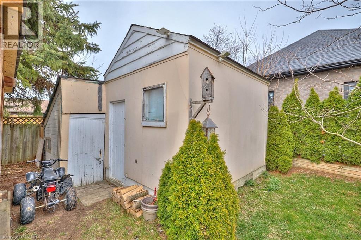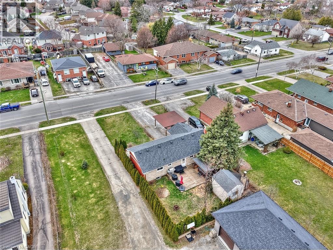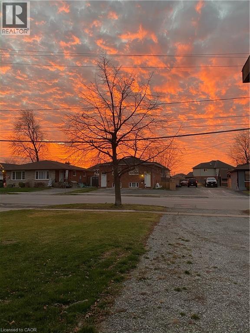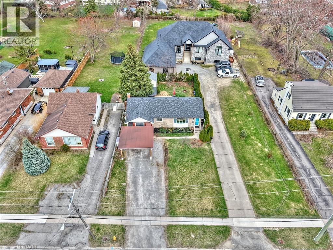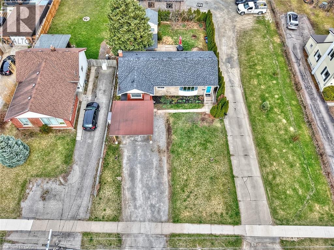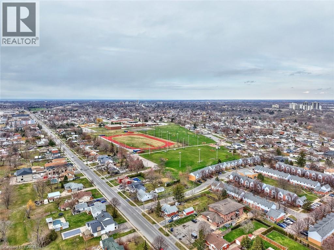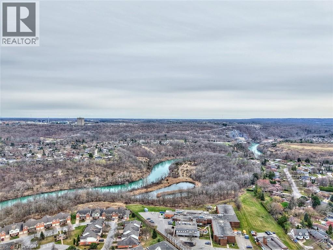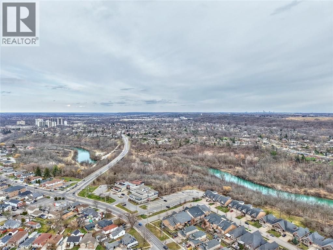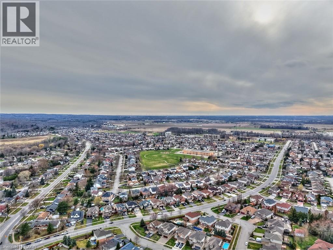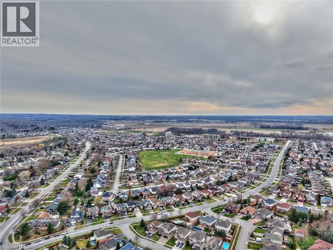42 Louth Street St. Catharines, Ontario L2S 2T4
3 Bedroom
2 Bathroom
1050 sqft
Bungalow
Central Air Conditioning
Forced Air
$499,900
New Price Now Under $500K! This move-in ready brick bungalow in Western Hill is back and priced to sell. With 3 bedrooms, 2 full baths, a bright carpet-free main floor, and a basement ready for your finishing touch, its the perfect starter or down-sizer home. The private yard with mature trees and deck is great for relaxing, and you'll love being just minutes to Brock, the hospital, shopping, and highways. With parking for 4, central air, and a covered carport this one wont last long. Book your showing today! (id:41954)
Property Details
| MLS® Number | 40765869 |
| Property Type | Single Family |
| Amenities Near By | Park, Playground, Public Transit, Schools, Shopping |
| Equipment Type | Water Heater |
| Features | Crushed Stone Driveway, Gazebo |
| Parking Space Total | 4 |
| Rental Equipment Type | Water Heater |
| Structure | Shed |
Building
| Bathroom Total | 2 |
| Bedrooms Above Ground | 3 |
| Bedrooms Total | 3 |
| Appliances | Dishwasher, Microwave, Refrigerator, Stove |
| Architectural Style | Bungalow |
| Basement Development | Partially Finished |
| Basement Type | Full (partially Finished) |
| Constructed Date | 1941 |
| Construction Style Attachment | Detached |
| Cooling Type | Central Air Conditioning |
| Exterior Finish | Brick, Stone |
| Fixture | Ceiling Fans |
| Foundation Type | Block |
| Heating Fuel | Natural Gas |
| Heating Type | Forced Air |
| Stories Total | 1 |
| Size Interior | 1050 Sqft |
| Type | House |
| Utility Water | Municipal Water |
Parking
| Carport |
Land
| Acreage | No |
| Land Amenities | Park, Playground, Public Transit, Schools, Shopping |
| Sewer | Municipal Sewage System |
| Size Depth | 113 Ft |
| Size Frontage | 55 Ft |
| Size Total Text | Under 1/2 Acre |
| Zoning Description | R1 |
Rooms
| Level | Type | Length | Width | Dimensions |
|---|---|---|---|---|
| Basement | Workshop | 25'0'' x 20'7'' | ||
| Basement | Utility Room | 18'1'' x 11'0'' | ||
| Basement | Bonus Room | 17'4'' x 16'8'' | ||
| Main Level | 3pc Bathroom | Measurements not available | ||
| Main Level | 4pc Bathroom | Measurements not available | ||
| Main Level | Laundry Room | 5'3'' x 3'6'' | ||
| Main Level | Bedroom | 12'0'' x 9'5'' | ||
| Main Level | Bedroom | 9'8'' x 7'4'' | ||
| Main Level | Bedroom | 12'3'' x 9'8'' | ||
| Main Level | Bonus Room | 7'2'' x 3'1'' | ||
| Main Level | Dining Room | 11'4'' x 9'4'' | ||
| Main Level | Kitchen | 11'6'' x 10'0'' | ||
| Main Level | Living Room | 19'0'' x 9'10'' |
https://www.realtor.ca/real-estate/28810128/42-louth-street-st-catharines
Interested?
Contact us for more information
