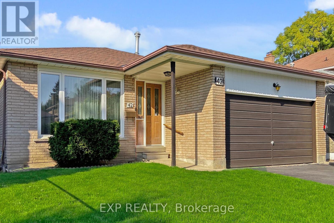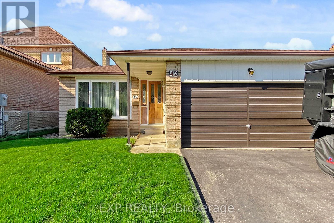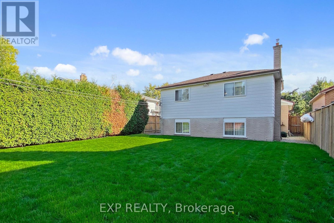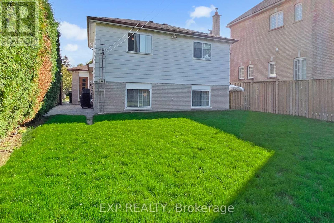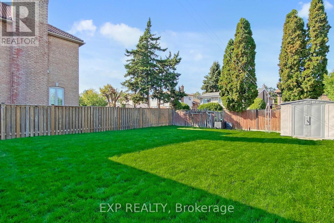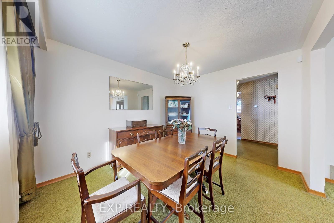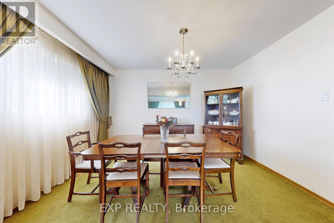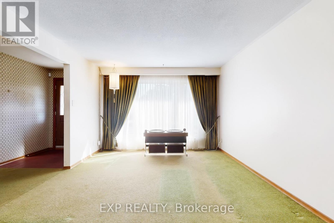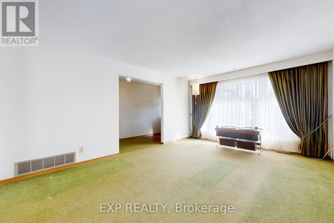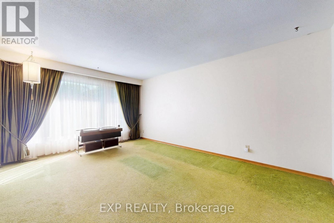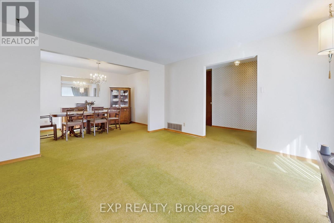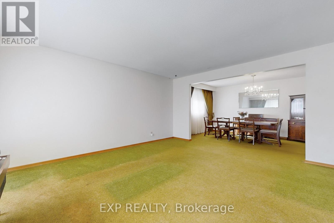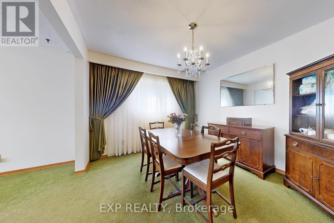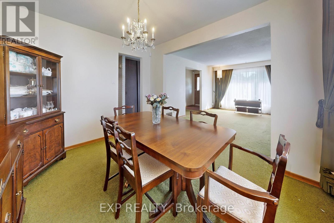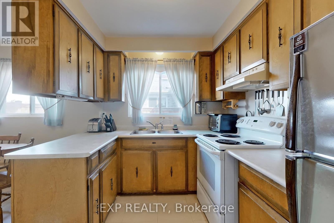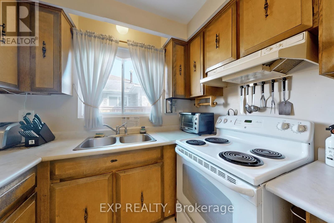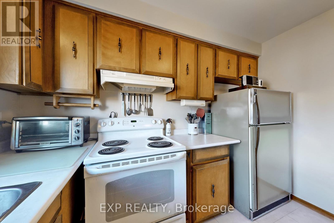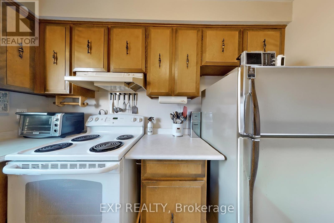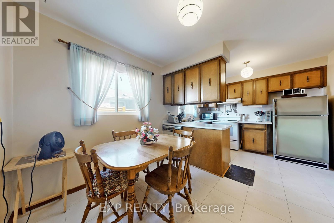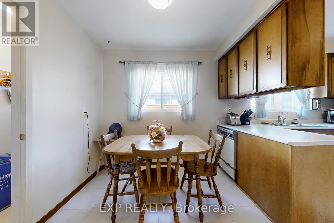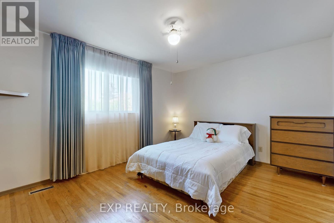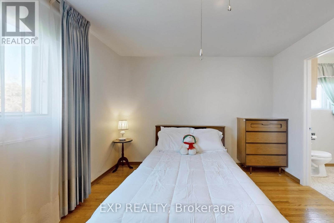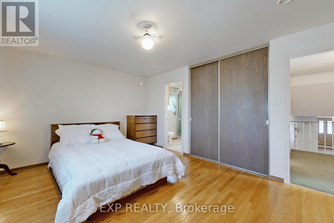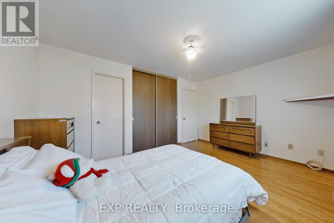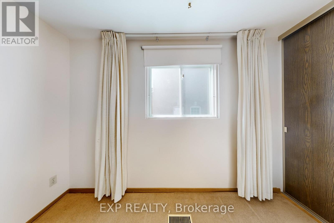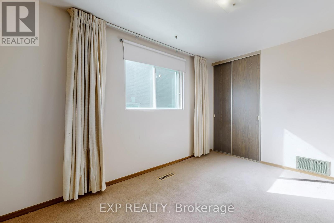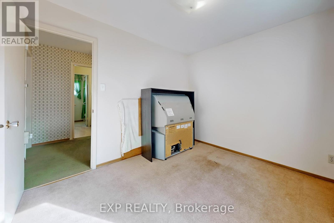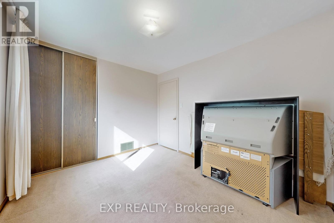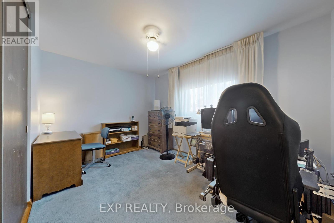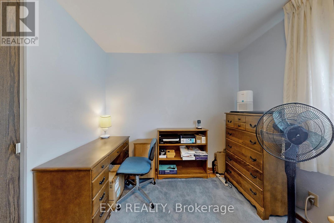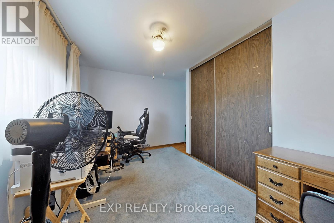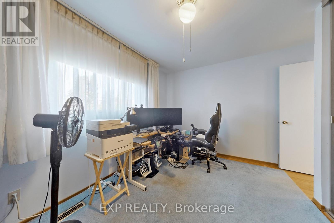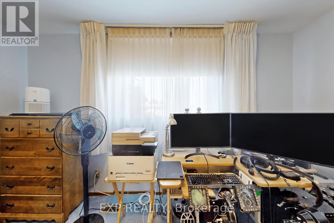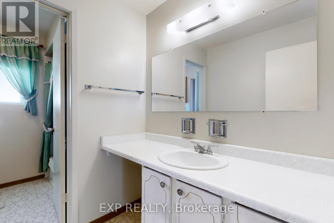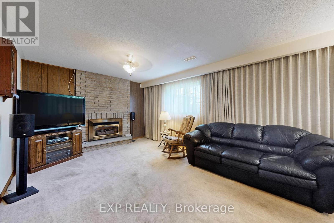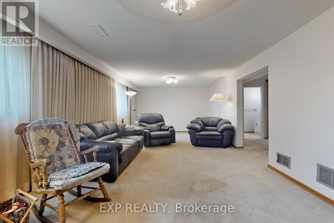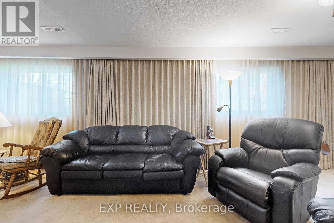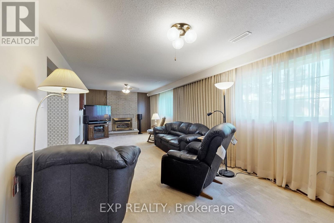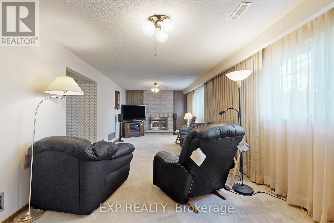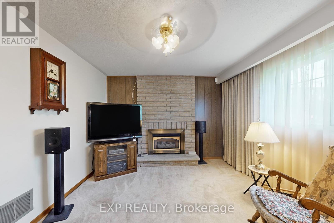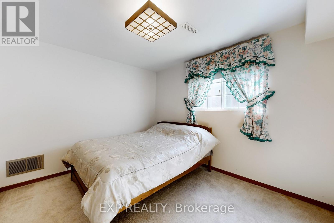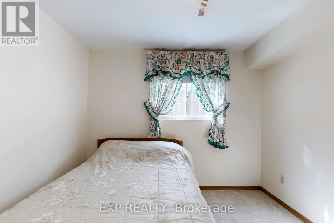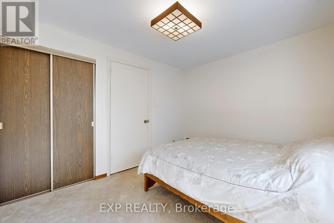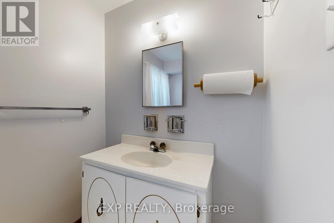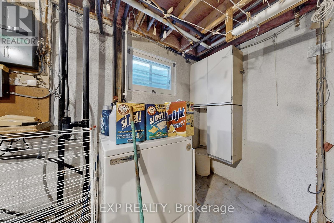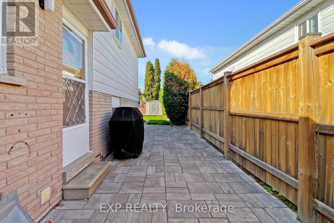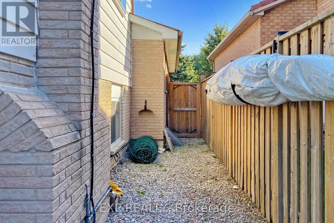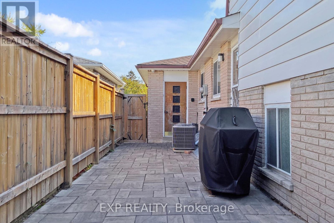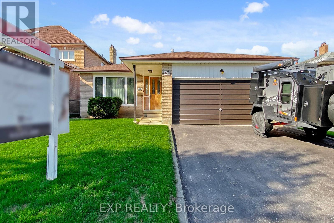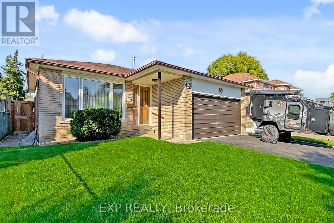42 Linwood Avenue Toronto (Tam O'shanter-Sullivan), Ontario M1S 1H4
$849,900
~Welcome to 42 Linwood Avenue ~A well-maintained 4-bed, 2-bath backsplit nestled in one of Scarborough's most established family-friendly neighbourhoods. ~This spacious home offers three bedrooms above grade and one on the lower level, ~A bright living and dining area with a large upgraded picture window (2022), and a cozy family room with gas fireplace. Hardwood floors lie beneath existing carpet throughout the main and upper levels.~Recent upgrades include: ~50-year GAF roof (2017), ~Attic insulation top-up (R60+), ~Central A/C (2022), ~Furnace blower motor (2023), ~Perimeter fencing (2018), ~Side patio replacement (2019), and a ~Comprehensive alarm/CCTV ~Smart-home system with ~Wi-Fi Thermostat and video doorbell. ~Enjoy a deep private backyard with mature hedges and a Double-car driveway/garage. ~Conveniently located near parks, schools, shopping, and transit. A solid, lovingly cared-for home ready for its next chapter.~Offer Presentation Day~ THURS, October 16, 2025, 3 PM ~ Register Brokerbay By 12 PM **OPEN HOUSE** FRI~October 10 (5-7 PM) ~SAT~Oct 11 (1-3 PM) (id:41954)
Open House
This property has open houses!
5:00 pm
Ends at:7:00 pm
1:00 pm
Ends at:3:00 pm
Property Details
| MLS® Number | E12452101 |
| Property Type | Single Family |
| Community Name | Tam O'Shanter-Sullivan |
| Equipment Type | Water Heater |
| Parking Space Total | 4 |
| Rental Equipment Type | Water Heater |
Building
| Bathroom Total | 2 |
| Bedrooms Above Ground | 3 |
| Bedrooms Below Ground | 1 |
| Bedrooms Total | 4 |
| Appliances | Dryer, Freezer, Stove, Window Coverings, Refrigerator |
| Basement Development | Unfinished |
| Basement Type | N/a (unfinished) |
| Construction Style Attachment | Detached |
| Construction Style Split Level | Backsplit |
| Cooling Type | Central Air Conditioning |
| Exterior Finish | Brick |
| Fireplace Present | Yes |
| Flooring Type | Hardwood |
| Foundation Type | Concrete |
| Half Bath Total | 1 |
| Heating Fuel | Natural Gas |
| Heating Type | Forced Air |
| Size Interior | 2000 - 2500 Sqft |
| Type | House |
| Utility Water | Municipal Water |
Parking
| Attached Garage | |
| Garage |
Land
| Acreage | No |
| Sewer | Sanitary Sewer |
| Size Depth | 135 Ft ,1 In |
| Size Frontage | 45 Ft |
| Size Irregular | 45 X 135.1 Ft |
| Size Total Text | 45 X 135.1 Ft |
Rooms
| Level | Type | Length | Width | Dimensions |
|---|---|---|---|---|
| Second Level | Primary Bedroom | 3.41 m | 4.35 m | 3.41 m x 4.35 m |
| Second Level | Bedroom | 3.32 m | 2.77 m | 3.32 m x 2.77 m |
| Second Level | Office | 4.08 m | 2.47 m | 4.08 m x 2.47 m |
| Lower Level | Family Room | 3.05 m | 8.22 m | 3.05 m x 8.22 m |
| Lower Level | Bedroom | 3.16 m | 2.83 m | 3.16 m x 2.83 m |
| Main Level | Living Room | 4.99 m | 3.68 m | 4.99 m x 3.68 m |
| Main Level | Kitchen | 4.84 m | 3.04 m | 4.84 m x 3.04 m |
| Main Level | Dining Room | 3.04 m | 3.38 m | 3.04 m x 3.38 m |
Interested?
Contact us for more information
