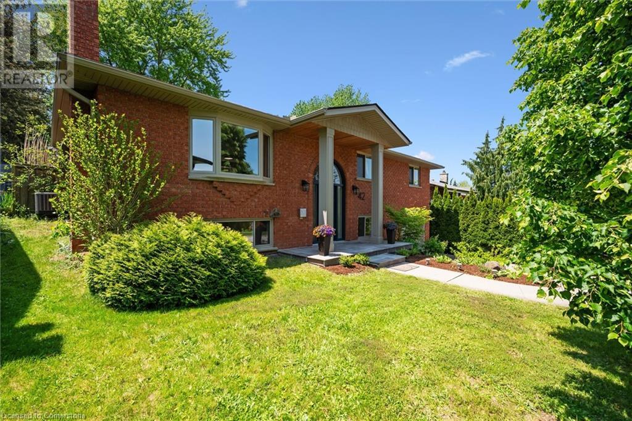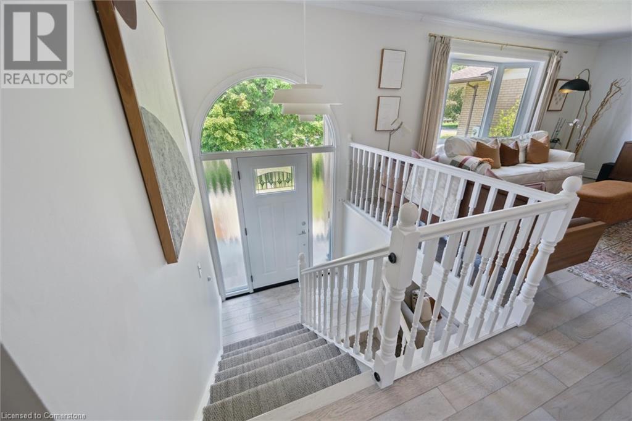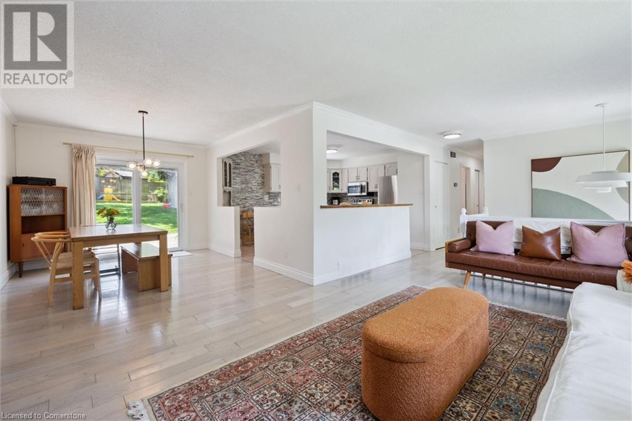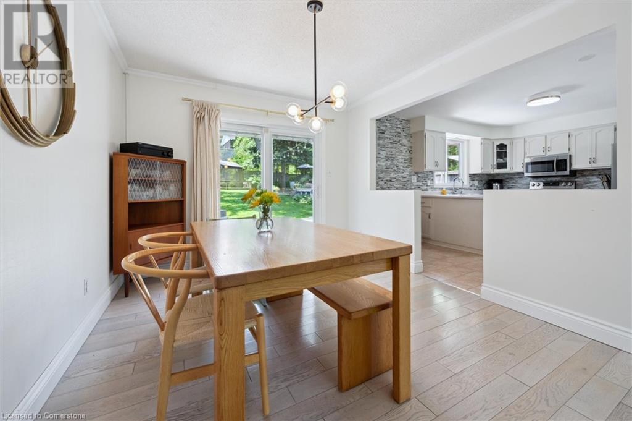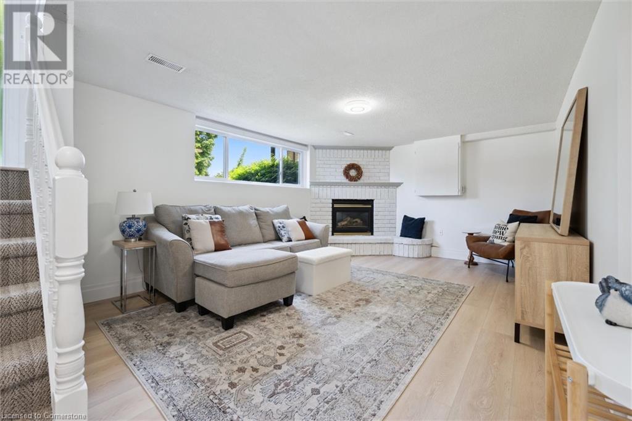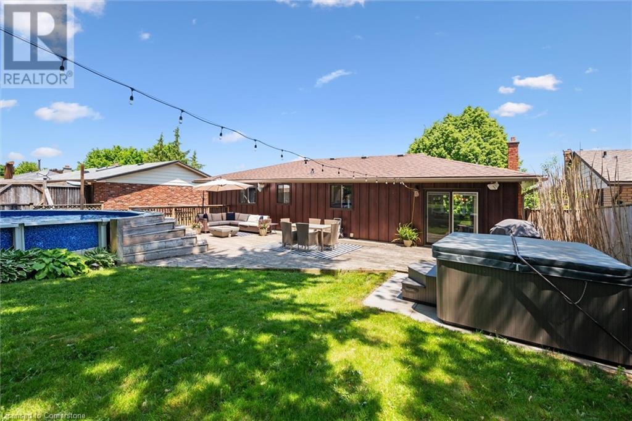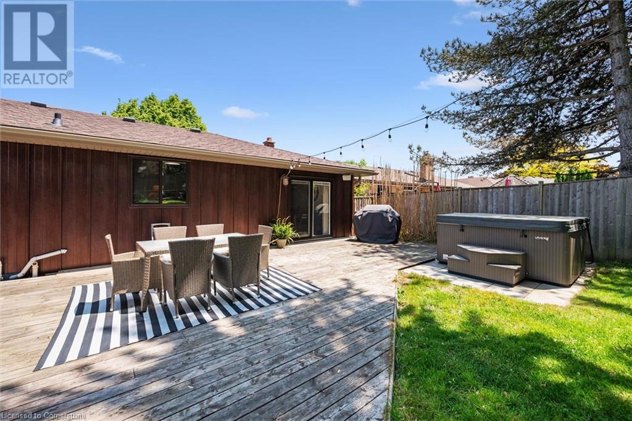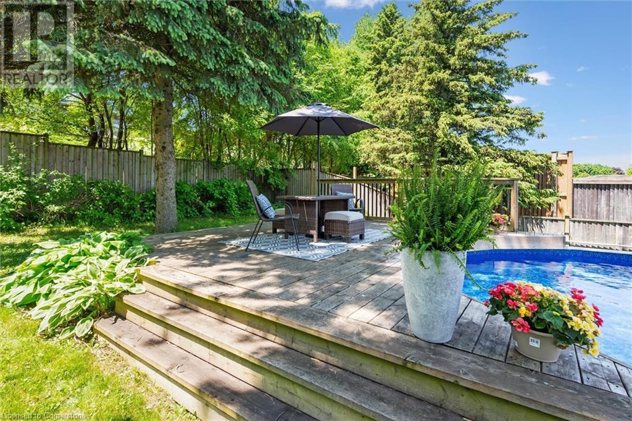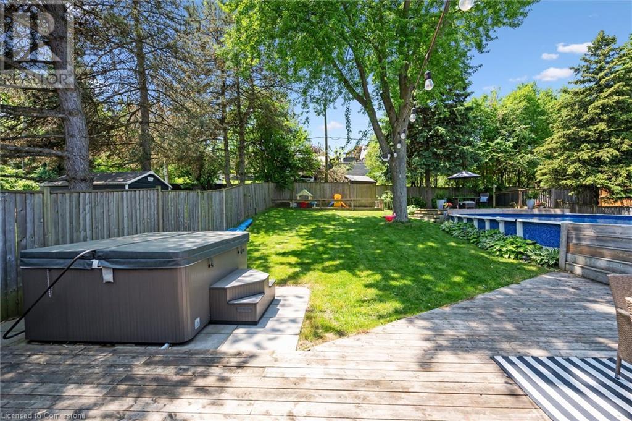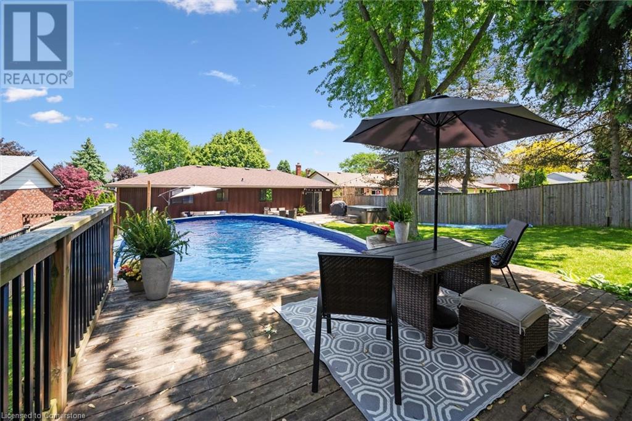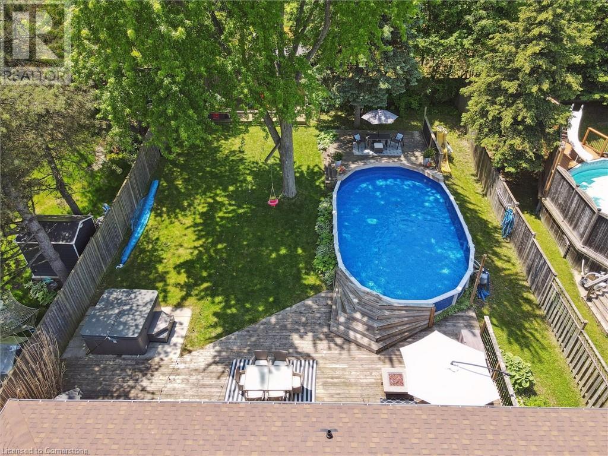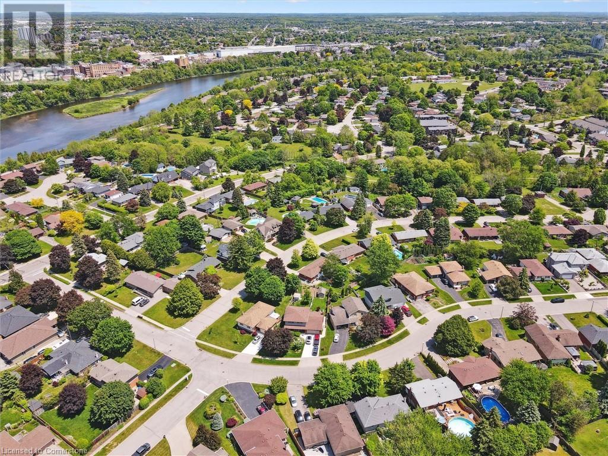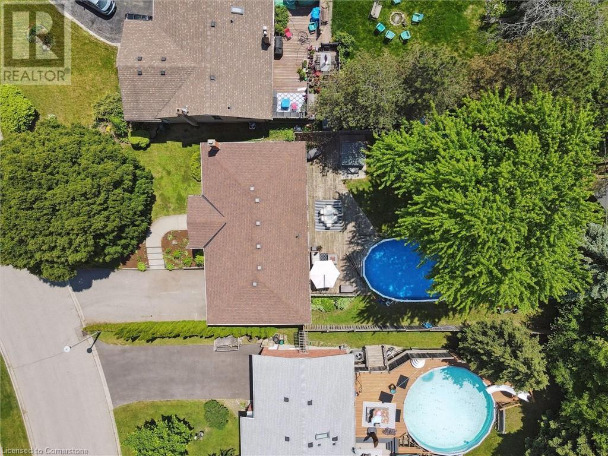4 Bedroom
2 Bathroom
2185 sqft
Raised Bungalow
Fireplace
Above Ground Pool
Central Air Conditioning
Forced Air
$799,900
Welcome to this stunning raised bungalow nestled in a highly sought-after, family friendly neighbourhood. Perfectly blending comfort and functionality, this move-in ready home offers 3+1 bedrooms, an additional playroom or optional 5th bedroom, and parking for up to 5 vehicles, including a walk-out garage with convenient access to the front of the home. Step inside the open-concept main floor, featuring hardwood flooring, crown moulding, and a spacious kitchen with a breakfast bar, ideal for casual dining and entertaining. The separate dining area leads out through sliding glass doors to an expansive and large, fully fenced backyard oasis. Enjoy summers in your private retreat complete with an above ground pool, hot tub, multiple deck areas, a kids' play zone, gas firepit line, BBQ gas line, and mature trees offering both privacy and natural beauty. Back inside, the large primary bedroom features double closets and a cheater ensuite connecting to the 5-piece main floor bathroom. The bright walk-out lower level, with large windows throughout, is ideal for family living or potential in-law setup with the inside access from the garage allowing for endless possibilities. It includes a cozy rec room with a gas fireplace, newer flooring, a renovated 3-piece bathroom (2024), a fourth bedroom, ample storage, and a versatile playroom, den, or home office. Recent updates include updated lighting, front porch/pillars, water softener, eaves, soffit, fascia, front door/windows, as well as the hot tub. Located close to schools, parks (including a splash pad), walking trails, and all amenities, this home offers the perfect blend of peaceful suburban living and modern convenience. Don’t miss the opportunity to make this exceptional property your forever home! (id:41954)
Property Details
|
MLS® Number
|
40736600 |
|
Property Type
|
Single Family |
|
Amenities Near By
|
Park, Place Of Worship, Playground, Public Transit, Schools |
|
Communication Type
|
High Speed Internet |
|
Equipment Type
|
Water Heater |
|
Features
|
Paved Driveway, Automatic Garage Door Opener |
|
Parking Space Total
|
5 |
|
Pool Type
|
Above Ground Pool |
|
Rental Equipment Type
|
Water Heater |
Building
|
Bathroom Total
|
2 |
|
Bedrooms Above Ground
|
3 |
|
Bedrooms Below Ground
|
1 |
|
Bedrooms Total
|
4 |
|
Appliances
|
Central Vacuum, Dishwasher, Dryer, Refrigerator, Stove, Water Softener, Washer, Microwave Built-in, Window Coverings, Garage Door Opener, Hot Tub |
|
Architectural Style
|
Raised Bungalow |
|
Basement Development
|
Finished |
|
Basement Type
|
Full (finished) |
|
Constructed Date
|
1987 |
|
Construction Style Attachment
|
Detached |
|
Cooling Type
|
Central Air Conditioning |
|
Exterior Finish
|
Aluminum Siding, Brick |
|
Fireplace Present
|
Yes |
|
Fireplace Total
|
1 |
|
Foundation Type
|
Poured Concrete |
|
Heating Fuel
|
Natural Gas |
|
Heating Type
|
Forced Air |
|
Stories Total
|
1 |
|
Size Interior
|
2185 Sqft |
|
Type
|
House |
|
Utility Water
|
Municipal Water |
Parking
Land
|
Access Type
|
Road Access |
|
Acreage
|
No |
|
Fence Type
|
Fence |
|
Land Amenities
|
Park, Place Of Worship, Playground, Public Transit, Schools |
|
Sewer
|
Municipal Sewage System |
|
Size Depth
|
160 Ft |
|
Size Frontage
|
65 Ft |
|
Size Total Text
|
Under 1/2 Acre |
|
Zoning Description
|
R4 |
Rooms
| Level |
Type |
Length |
Width |
Dimensions |
|
Basement |
Utility Room |
|
|
10'6'' x 12'11'' |
|
Basement |
3pc Bathroom |
|
|
4'10'' x 7'10'' |
|
Basement |
Bedroom |
|
|
10'11'' x 14'7'' |
|
Basement |
Recreation Room |
|
|
13'2'' x 12'1'' |
|
Basement |
Family Room |
|
|
12'9'' x 20'1'' |
|
Main Level |
5pc Bathroom |
|
|
12'5'' x 7'5'' |
|
Main Level |
Bedroom |
|
|
12'0'' x 10'9'' |
|
Main Level |
Bedroom |
|
|
8'9'' x 10'6'' |
|
Main Level |
Primary Bedroom |
|
|
12'4'' x 14'5'' |
|
Main Level |
Kitchen |
|
|
12'7'' x 14'9'' |
|
Main Level |
Dining Room |
|
|
12'10'' x 10'2'' |
|
Main Level |
Living Room |
|
|
13'3'' x 16'9'' |
Utilities
|
Cable
|
Available |
|
Electricity
|
Available |
|
Natural Gas
|
Available |
|
Telephone
|
Available |
https://www.realtor.ca/real-estate/28408326/42-leslie-avenue-cambridge



