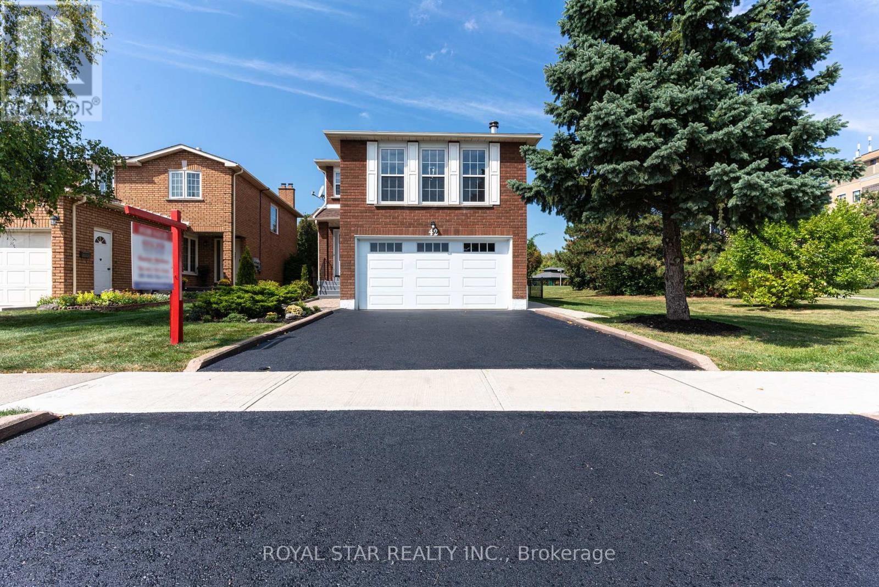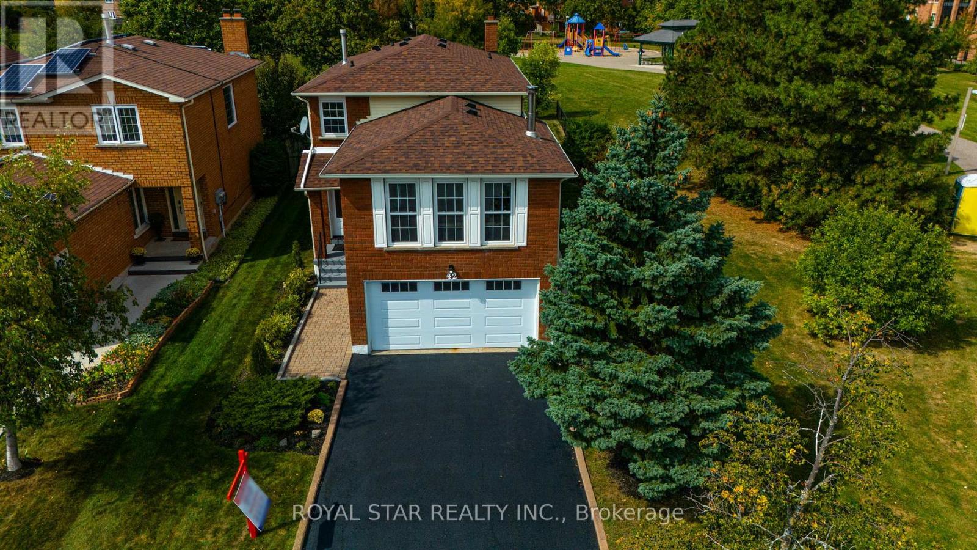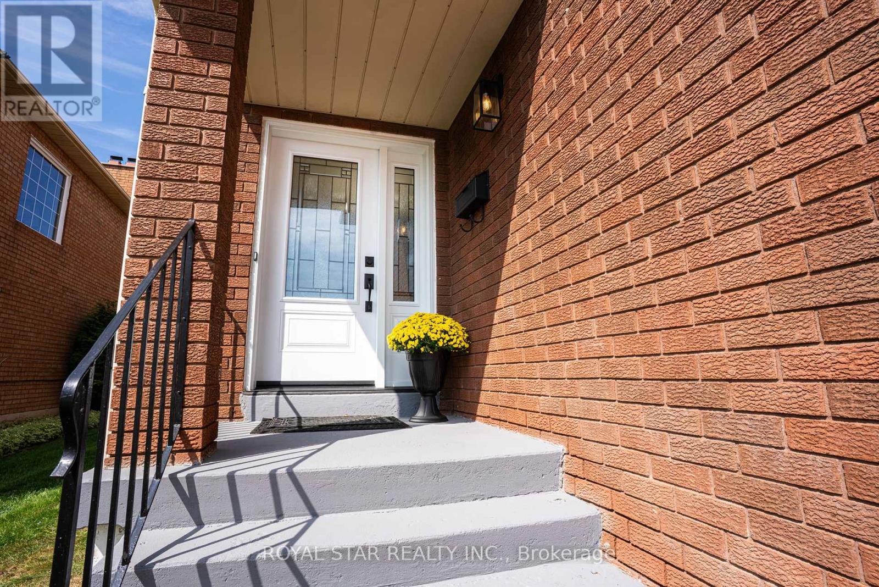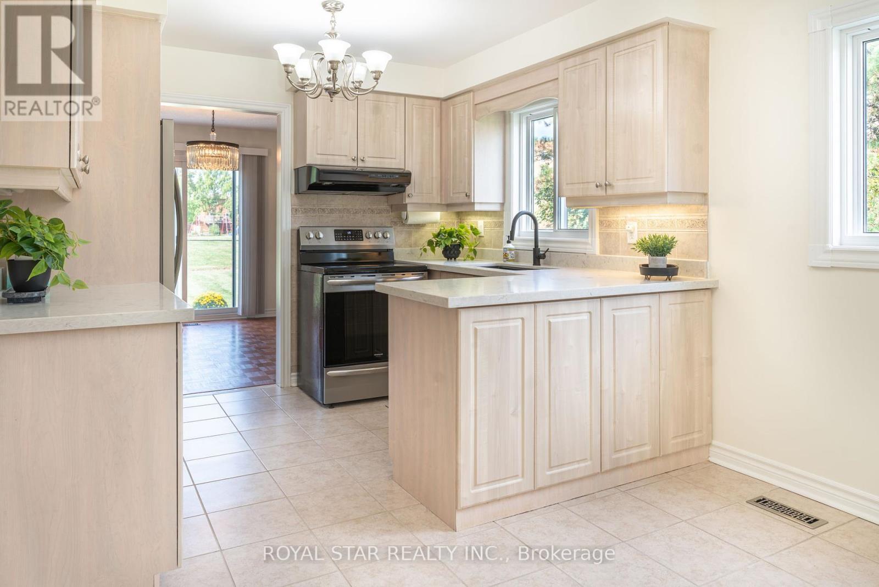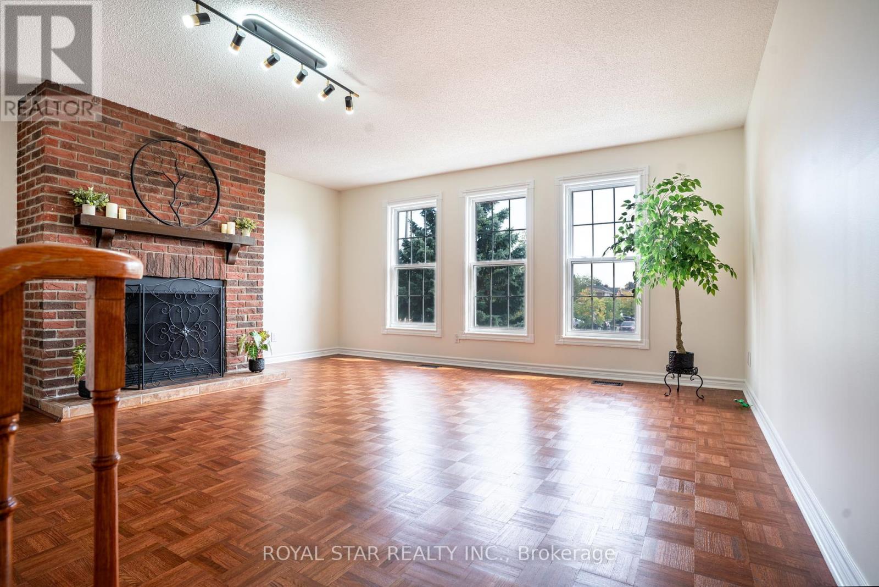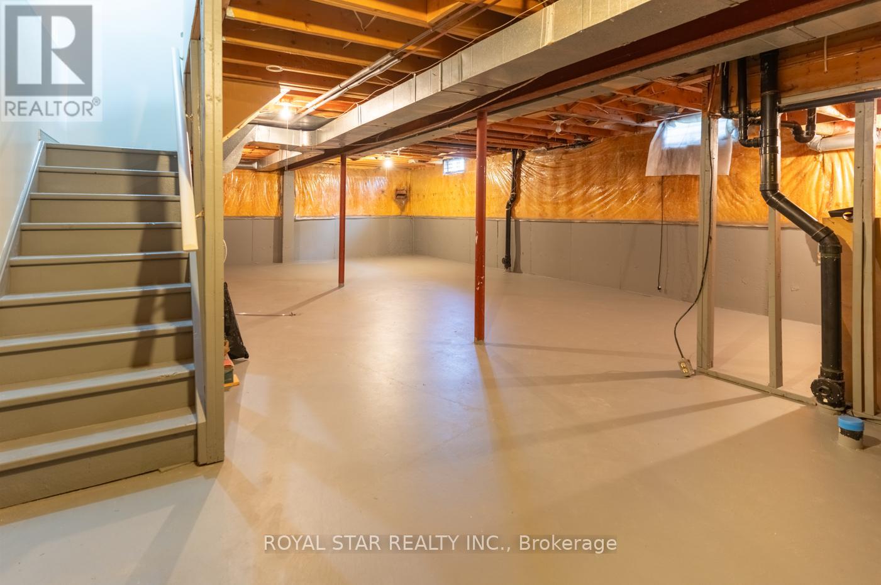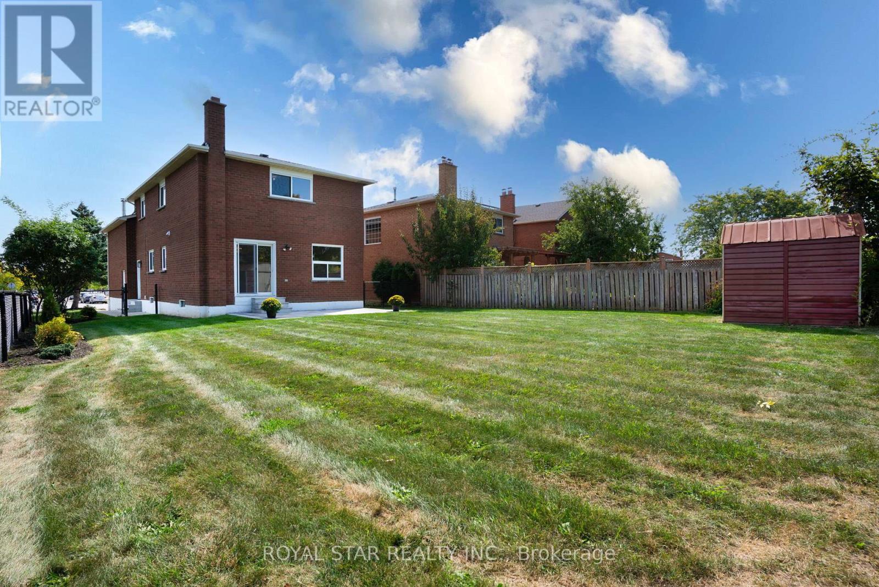3 Bedroom
3 Bathroom
2000 - 2500 sqft
Fireplace
Central Air Conditioning
Forced Air
Landscaped
$1,099,900
Beautifully maintained detached home in a prime location, walking distance to Sheridan College, shopping, public transit, and schools. This residence has been thoughtfully upgraded with brand new appliances, roof, furnace, A/C, updated doors and windows, fresh landscaping, and much more! The main level offers a spacious living and dining area with a walkout to a backyard patio, perfect for entertaining. Featuring a bright and sunny eat-in kitchen and a convenient main floor laundry with Wifi Washer/Dryer combo. A large family room above the garage provides flexible space for a home office, playroom, or media lounge. The home is bright and inviting with beautiful panoramic views. The massive backyard overlooks the community park an ideal setting for family enjoyment. This home is a unique find for the special family that appreciate what it has to offer! (id:41954)
Property Details
|
MLS® Number
|
W12416312 |
|
Property Type
|
Single Family |
|
Community Name
|
Fletcher's Creek South |
|
Amenities Near By
|
Park, Public Transit |
|
Community Features
|
Community Centre, School Bus |
|
Equipment Type
|
Water Heater |
|
Parking Space Total
|
5 |
|
Rental Equipment Type
|
Water Heater |
|
Structure
|
Patio(s), Shed |
Building
|
Bathroom Total
|
3 |
|
Bedrooms Above Ground
|
3 |
|
Bedrooms Total
|
3 |
|
Appliances
|
Garage Door Opener Remote(s), Water Heater, Dryer, Washer, Window Coverings |
|
Basement Development
|
Unfinished |
|
Basement Type
|
N/a (unfinished) |
|
Construction Style Attachment
|
Detached |
|
Cooling Type
|
Central Air Conditioning |
|
Exterior Finish
|
Brick |
|
Fire Protection
|
Smoke Detectors |
|
Fireplace Present
|
Yes |
|
Fireplace Total
|
1 |
|
Foundation Type
|
Concrete |
|
Half Bath Total
|
1 |
|
Heating Fuel
|
Natural Gas |
|
Heating Type
|
Forced Air |
|
Stories Total
|
2 |
|
Size Interior
|
2000 - 2500 Sqft |
|
Type
|
House |
|
Utility Water
|
Municipal Water |
Parking
Land
|
Acreage
|
No |
|
Fence Type
|
Fenced Yard |
|
Land Amenities
|
Park, Public Transit |
|
Landscape Features
|
Landscaped |
|
Sewer
|
Sanitary Sewer |
|
Size Depth
|
134 Ft ,4 In |
|
Size Frontage
|
44 Ft ,6 In |
|
Size Irregular
|
44.5 X 134.4 Ft |
|
Size Total Text
|
44.5 X 134.4 Ft |
Rooms
| Level |
Type |
Length |
Width |
Dimensions |
|
Main Level |
Kitchen |
2.56 m |
2.99 m |
2.56 m x 2.99 m |
|
Main Level |
Dining Room |
5.2 m |
6.4 m |
5.2 m x 6.4 m |
|
Main Level |
Eating Area |
2.38 m |
2.99 m |
2.38 m x 2.99 m |
|
Main Level |
Living Room |
6.04 m |
5 m |
6.04 m x 5 m |
|
Main Level |
Laundry Room |
1.77 m |
2.99 m |
1.77 m x 2.99 m |
|
Upper Level |
Bedroom 3 |
3.88 m |
3.45 m |
3.88 m x 3.45 m |
|
Upper Level |
Bathroom |
2.31 m |
2.97 m |
2.31 m x 2.97 m |
|
Upper Level |
Family Room |
5.2 m |
6.4 m |
5.2 m x 6.4 m |
|
Upper Level |
Primary Bedroom |
3.58 m |
5.68 m |
3.58 m x 5.68 m |
|
Upper Level |
Bedroom 2 |
3.88 m |
3.53 m |
3.88 m x 3.53 m |
Utilities
|
Electricity
|
Installed |
|
Sewer
|
Installed |
https://www.realtor.ca/real-estate/28890275/42-kingknoll-drive-brampton-fletchers-creek-south-fletchers-creek-south
