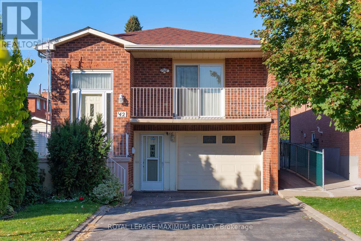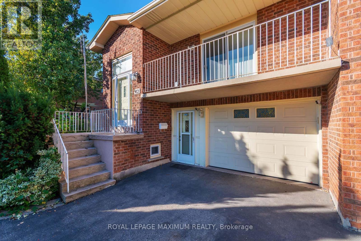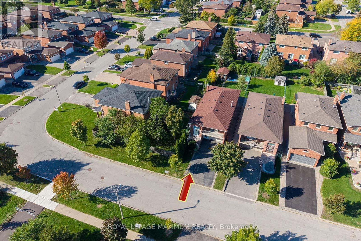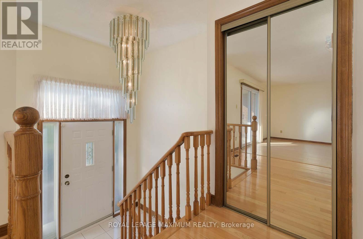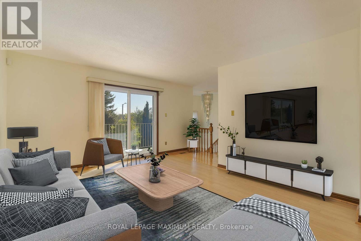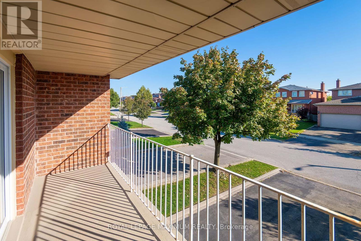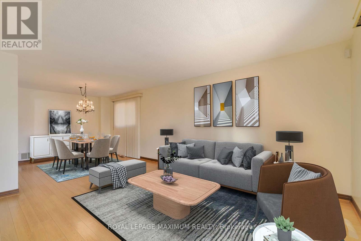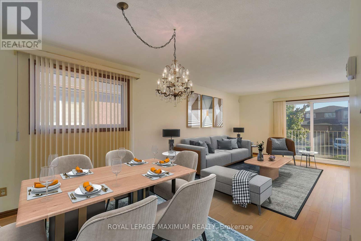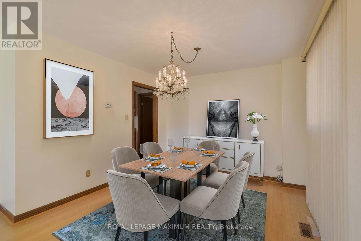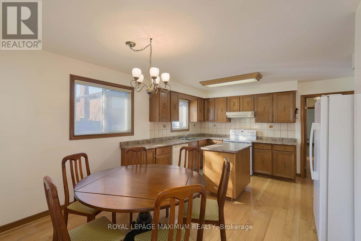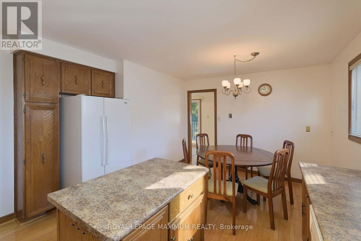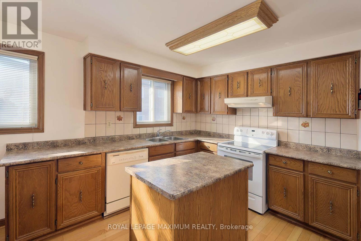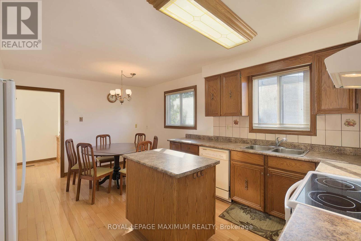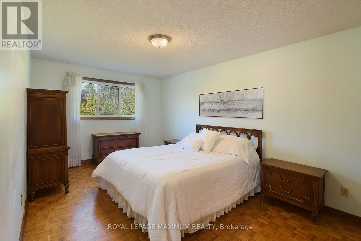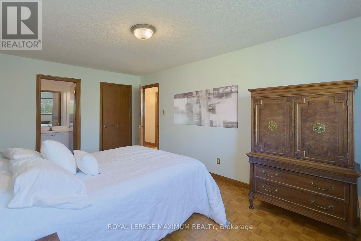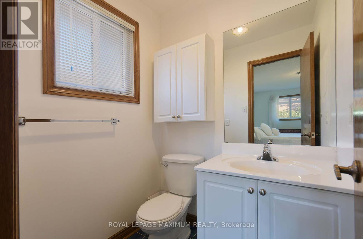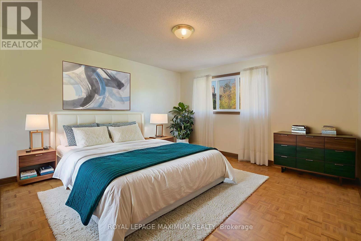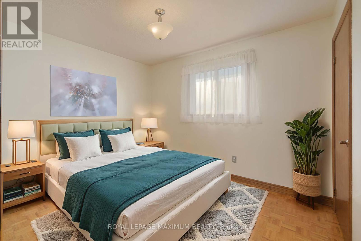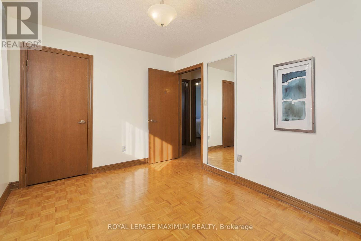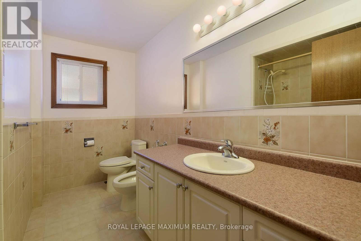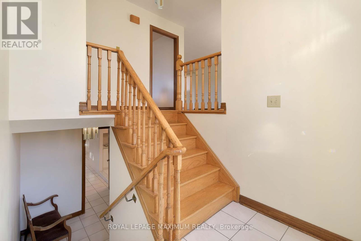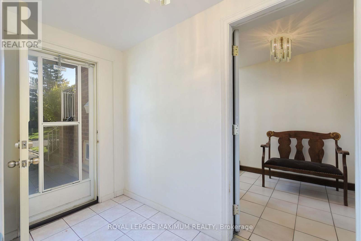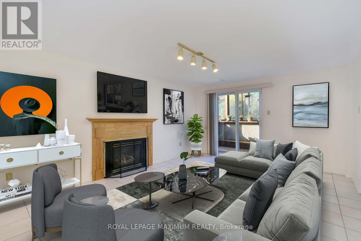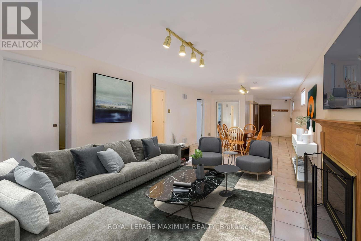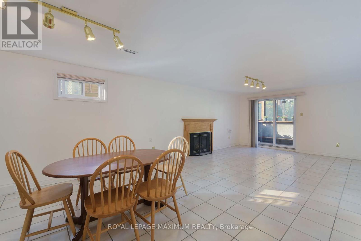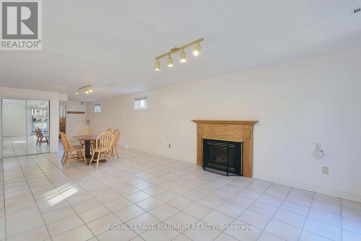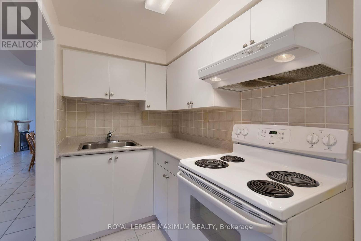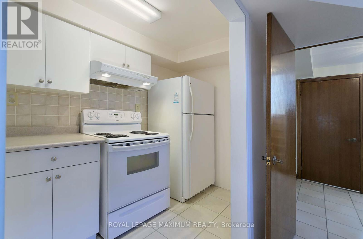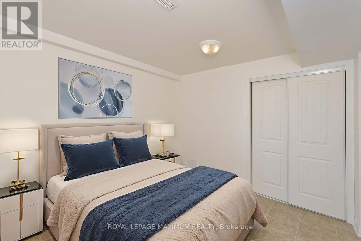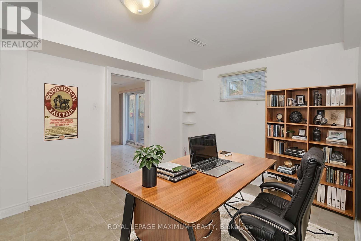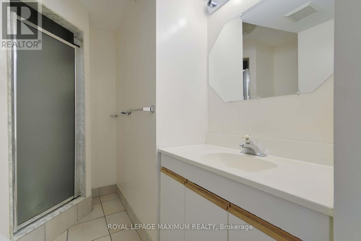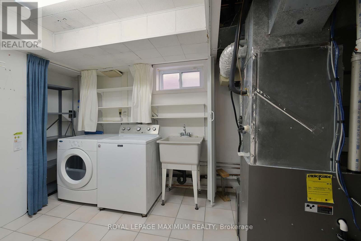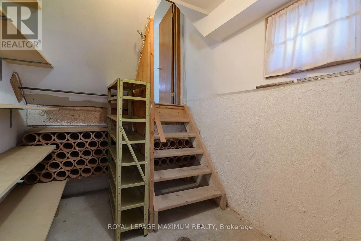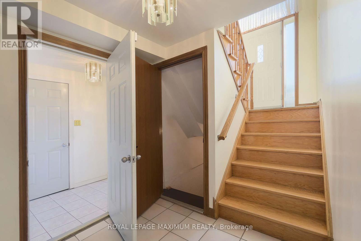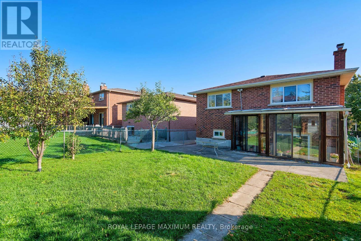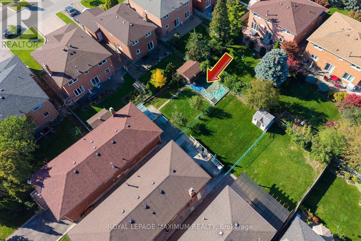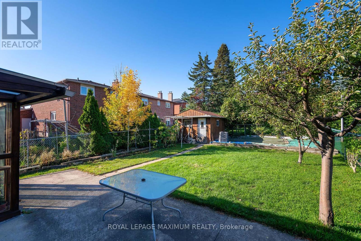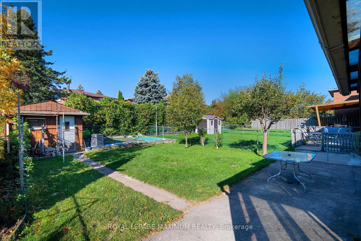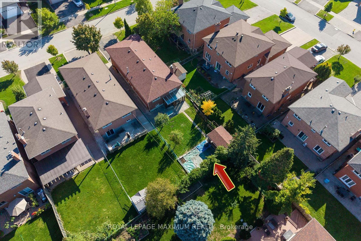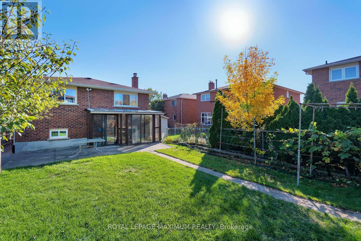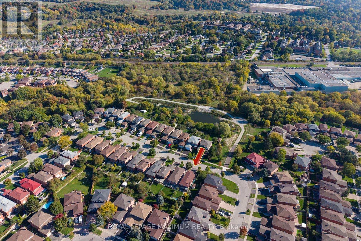4 Bedroom
2 Bathroom
1100 - 1500 sqft
Raised Bungalow
Fireplace
Central Air Conditioning
Forced Air
$1,178,000
Welcome to this beautifully maintained 3-bedroom raised bungalow, perfectly situated on a quiet, family-friendly street in the highly sought-after West Woodbridge community. Offering approximately 1,400 sq. ft. of bright and functional living space on the main floor, this home features spacious principal rooms including a sun-filled eat-in kitchen, a large family room, and a formal dining area ideal for family living and entertaining.The fully finished lower level offers incredible potential for rental income or multi-generational living. With its own private front entrance and a walk-up to the backyard, this level includes a second kitchen, an additional bedroom, a full bathroom, and an expansive rec room.Enjoy a west-facing backyard perfect for afternoon sun, play, or relaxation a fun-filled outdoor space for all seasons. This home is ideally located within walking distance to top-ranked schools (including a highly rated elementary school), parks, a community center, Market Lane, and everyday amenities.Commuters will appreciate the quick access to Highways 427 and 407, as well as nearby shopping and dining options.Whether youre a growing family, investor, or first-time buyer looking for income potential, this home checks all the boxes. Dont miss this opportunity to own in one of Woodbridges most established and welcoming neighborhoods! (id:41954)
Property Details
|
MLS® Number
|
N12451547 |
|
Property Type
|
Single Family |
|
Community Name
|
West Woodbridge |
|
Amenities Near By
|
Public Transit, Schools |
|
Equipment Type
|
Water Heater |
|
Features
|
Flat Site, Carpet Free |
|
Parking Space Total
|
5 |
|
Rental Equipment Type
|
Water Heater |
Building
|
Bathroom Total
|
2 |
|
Bedrooms Above Ground
|
3 |
|
Bedrooms Below Ground
|
1 |
|
Bedrooms Total
|
4 |
|
Amenities
|
Fireplace(s) |
|
Appliances
|
Central Vacuum, Water Heater, All, Dishwasher, Dryer, Stove, Washer, Window Coverings, Refrigerator |
|
Architectural Style
|
Raised Bungalow |
|
Basement Features
|
Apartment In Basement, Separate Entrance |
|
Basement Type
|
N/a |
|
Construction Style Attachment
|
Detached |
|
Cooling Type
|
Central Air Conditioning |
|
Exterior Finish
|
Brick |
|
Fireplace Present
|
Yes |
|
Flooring Type
|
Laminate, Hardwood, Ceramic |
|
Foundation Type
|
Concrete |
|
Heating Fuel
|
Natural Gas |
|
Heating Type
|
Forced Air |
|
Stories Total
|
1 |
|
Size Interior
|
1100 - 1500 Sqft |
|
Type
|
House |
|
Utility Water
|
Municipal Water |
Parking
Land
|
Acreage
|
No |
|
Fence Type
|
Fenced Yard |
|
Land Amenities
|
Public Transit, Schools |
|
Sewer
|
Sanitary Sewer |
|
Size Depth
|
134 Ft ,8 In |
|
Size Frontage
|
34 Ft ,6 In |
|
Size Irregular
|
34.5 X 134.7 Ft |
|
Size Total Text
|
34.5 X 134.7 Ft |
Rooms
| Level |
Type |
Length |
Width |
Dimensions |
|
Main Level |
Kitchen |
4.88 m |
2.95 m |
4.88 m x 2.95 m |
|
Main Level |
Eating Area |
4.88 m |
2.95 m |
4.88 m x 2.95 m |
|
Main Level |
Living Room |
7.65 m |
6.91 m |
7.65 m x 6.91 m |
|
Main Level |
Dining Room |
7.65 m |
6.91 m |
7.65 m x 6.91 m |
|
Main Level |
Primary Bedroom |
4.57 m |
3.56 m |
4.57 m x 3.56 m |
|
Main Level |
Bedroom 2 |
3.66 m |
2.95 m |
3.66 m x 2.95 m |
|
Main Level |
Bedroom 3 |
3.05 m |
2.49 m |
3.05 m x 2.49 m |
|
Ground Level |
Recreational, Games Room |
|
|
Measurements not available |
|
Ground Level |
Bedroom |
|
|
Measurements not available |
Utilities
|
Electricity
|
Installed |
|
Sewer
|
Installed |
https://www.realtor.ca/real-estate/28965993/42-kaiser-drive-vaughan-west-woodbridge-west-woodbridge
