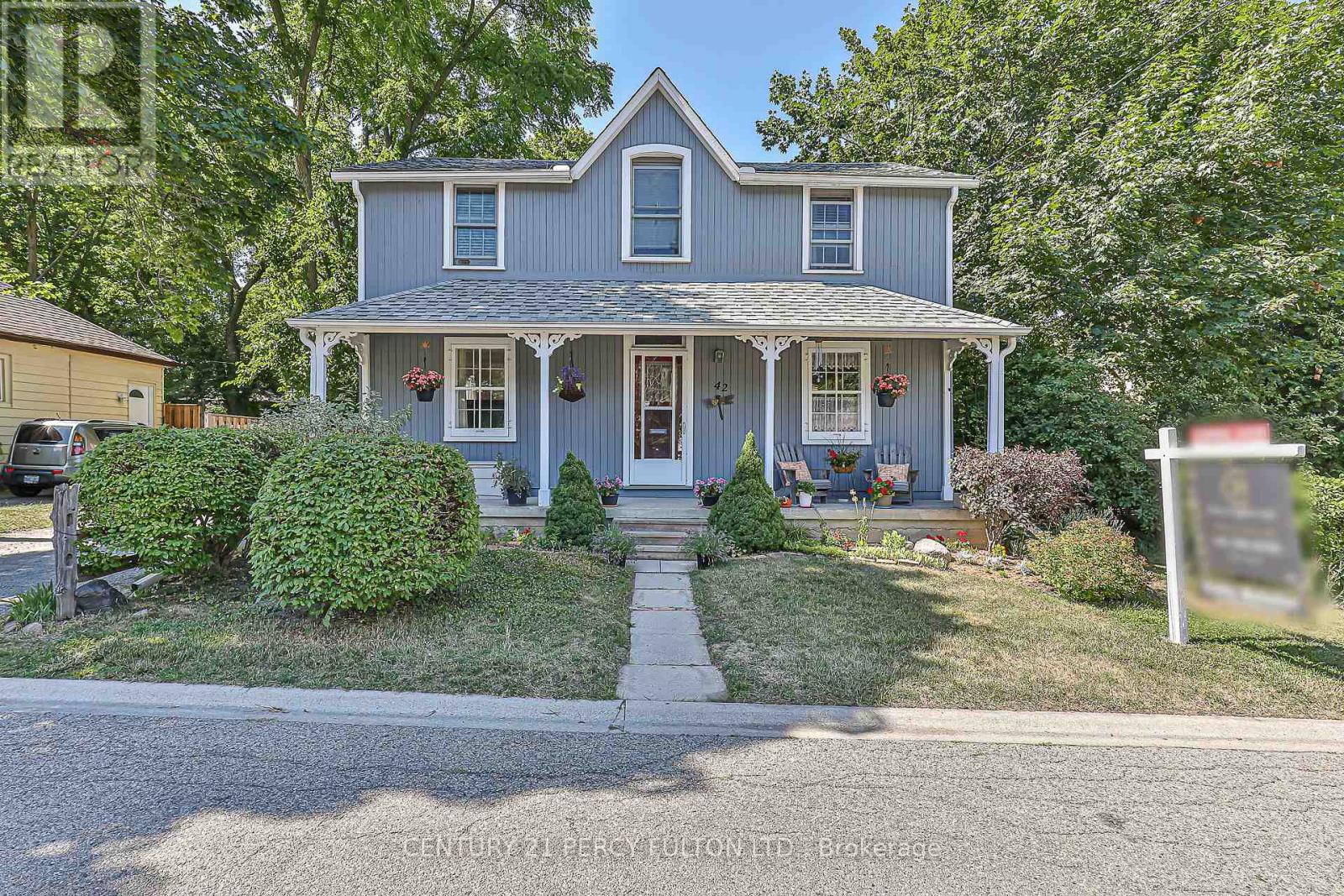4 Bedroom
2 Bathroom
1100 - 1500 sqft
Forced Air
$997,300
Beautiful 3 Bedroom Century Home in Desirable MARKHAM VILLAGE / Enjoy a piece of History with all the Modern Conveniences / Take a stroll to Shops and Restaurants on Main Street, This Lovely Home features all you would expect in a CENTURY HOME, High Ceilings on the Main Floor, 8 and 10 inch Baseboards, Crown Moulding , Original Pine Floors, Hardwood Floors, Even Window Sills for your plants, Multiple Large Windows in each room flooding the home with Natural Light and of course A FRONT PORCH ! A Huge Pool sized Backyard surrounded by mature trees, shrubs and the quiet of a family friendly neighbourhood in the heart of everything. With a full basement there is additional space for a Recreation Room or 4th Bedroom, Office, 3 piece Bathroom and plenty of Storage. This home has been lovingly maintained by its current owners with great attention to detail and function. The Kitchen has been renovated in recent years and truly is the heart of this home for family and friends to gather, featuring Vinyl Plank Flooring and Hard Surface Counter Tops and lots of cupboards with soft close drawers / With an extra Large Formal living room there is plenty of space to create a Dining Area or provide space for a piano or games area. This home is full of old world charm and history and a must see ! Perfect Location and steps Main Street with its Shops and Restaurants, Go Train, Morgan Park and Pool, Markham Stouffville Hospital, 407 and Top Rated Schools. (id:41954)
Property Details
|
MLS® Number
|
N12305081 |
|
Property Type
|
Single Family |
|
Community Name
|
Old Markham Village |
|
Parking Space Total
|
2 |
Building
|
Bathroom Total
|
2 |
|
Bedrooms Above Ground
|
3 |
|
Bedrooms Below Ground
|
1 |
|
Bedrooms Total
|
4 |
|
Appliances
|
Dishwasher, Dryer, Freezer, Stove, Washer, Refrigerator |
|
Basement Development
|
Partially Finished |
|
Basement Type
|
N/a (partially Finished) |
|
Construction Style Attachment
|
Detached |
|
Exterior Finish
|
Wood |
|
Flooring Type
|
Vinyl, Hardwood |
|
Foundation Type
|
Concrete |
|
Heating Fuel
|
Natural Gas |
|
Heating Type
|
Forced Air |
|
Stories Total
|
2 |
|
Size Interior
|
1100 - 1500 Sqft |
|
Type
|
House |
|
Utility Water
|
Municipal Water |
Parking
Land
|
Acreage
|
No |
|
Sewer
|
Sanitary Sewer |
|
Size Depth
|
103 Ft |
|
Size Frontage
|
58 Ft |
|
Size Irregular
|
58 X 103 Ft |
|
Size Total Text
|
58 X 103 Ft |
Rooms
| Level |
Type |
Length |
Width |
Dimensions |
|
Second Level |
Primary Bedroom |
3.65 m |
3 m |
3.65 m x 3 m |
|
Second Level |
Bedroom |
3.1 m |
2.9 m |
3.1 m x 2.9 m |
|
Second Level |
Bedroom |
2.9 m |
2.4 m |
2.9 m x 2.4 m |
|
Basement |
Recreational, Games Room |
3.7 m |
2.53 m |
3.7 m x 2.53 m |
|
Basement |
Office |
2.1 m |
2.3 m |
2.1 m x 2.3 m |
|
Ground Level |
Living Room |
5.76 m |
3.58 m |
5.76 m x 3.58 m |
|
Ground Level |
Dining Room |
5.76 m |
3.58 m |
5.76 m x 3.58 m |
|
Ground Level |
Kitchen |
5.56 m |
3.72 m |
5.56 m x 3.72 m |
|
Ground Level |
Eating Area |
5.56 m |
3.72 m |
5.56 m x 3.72 m |
https://www.realtor.ca/real-estate/28648791/42-joseph-street-markham-old-markham-village-old-markham-village






































