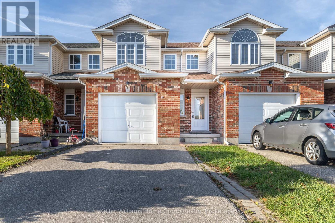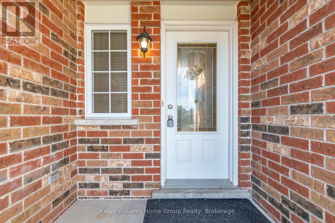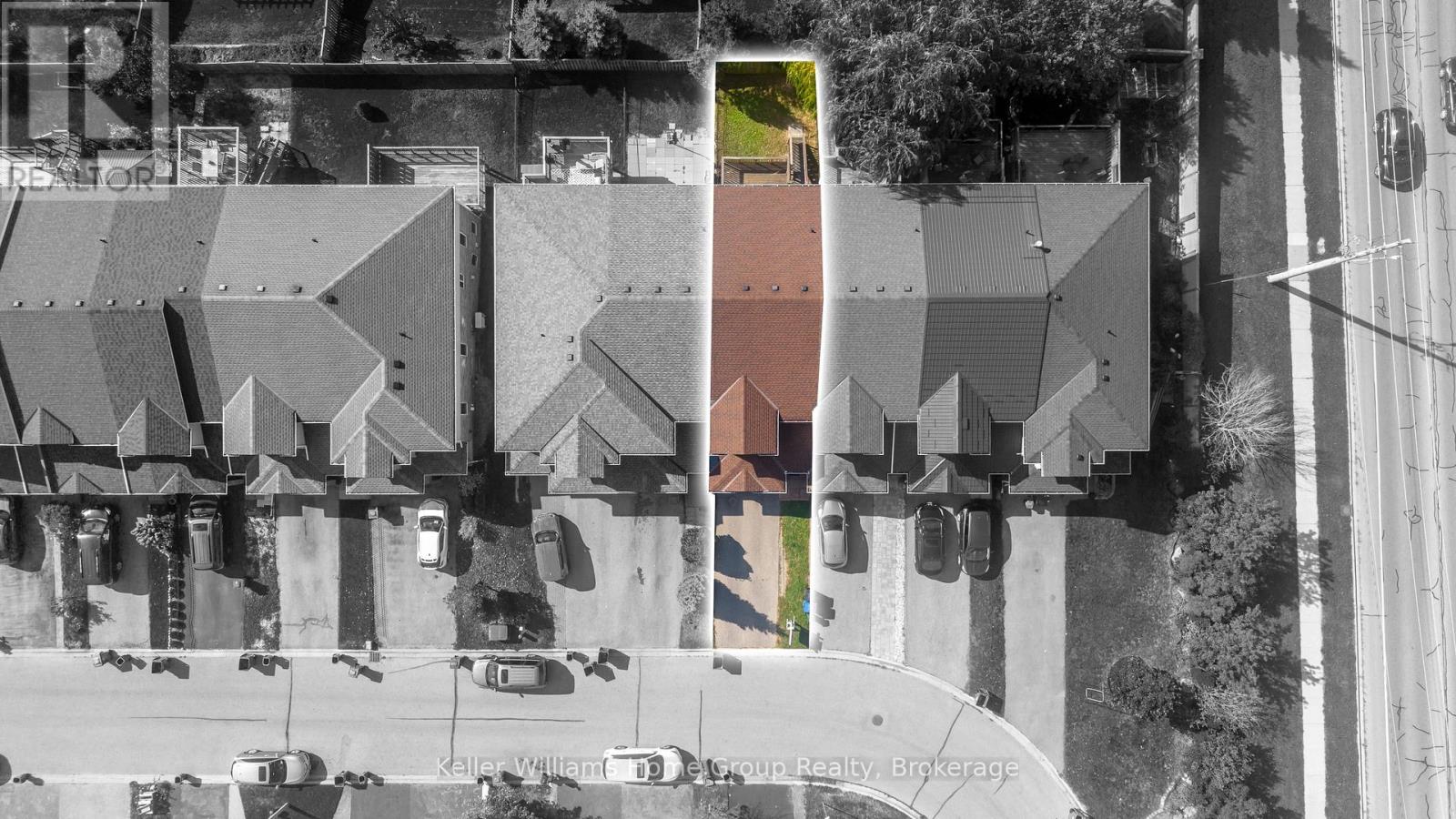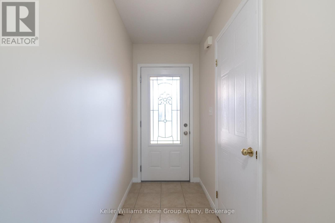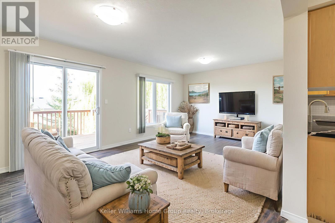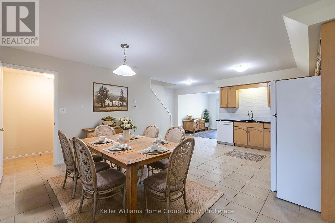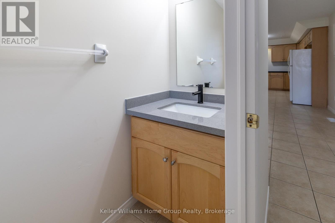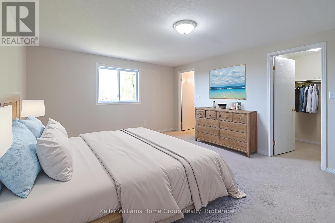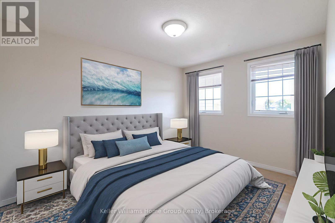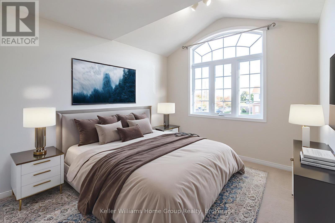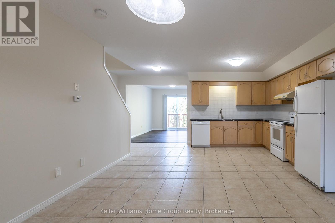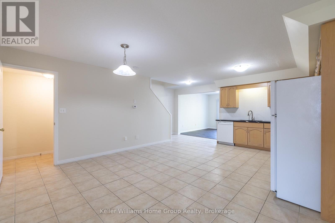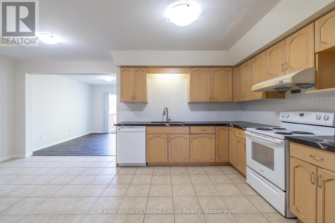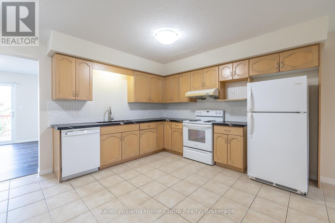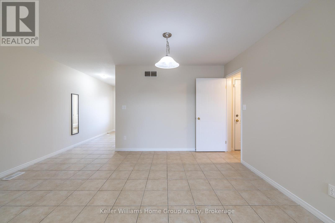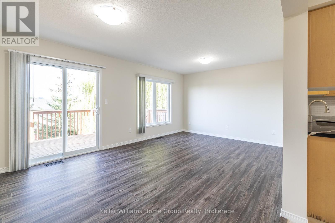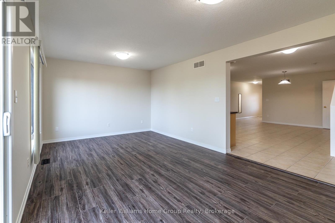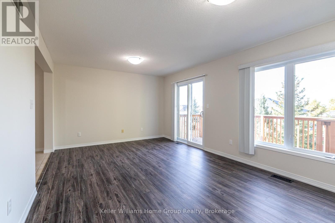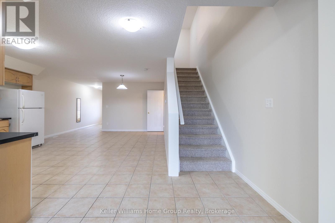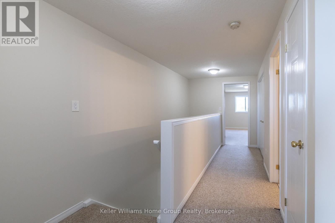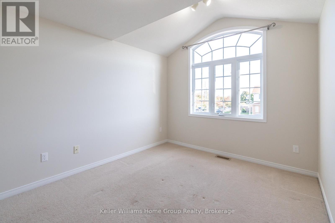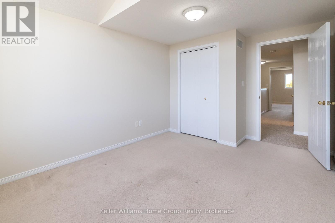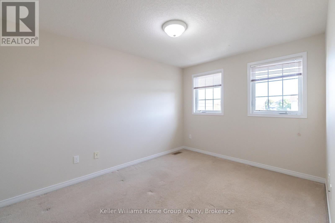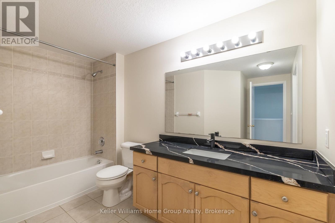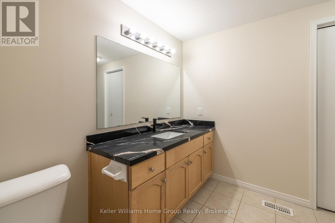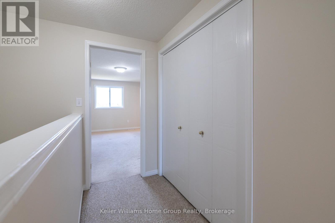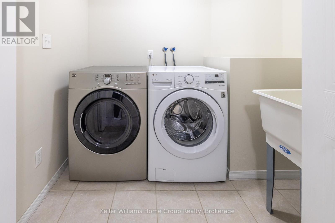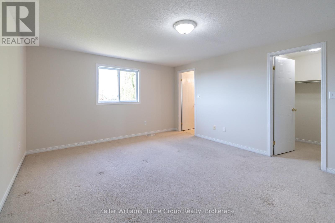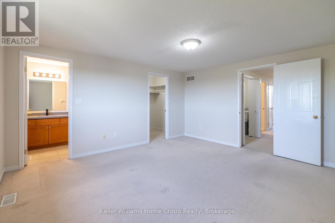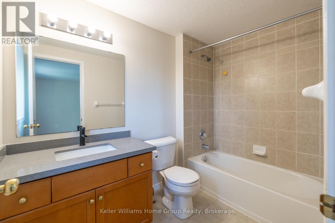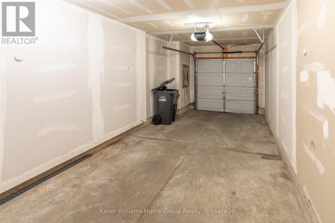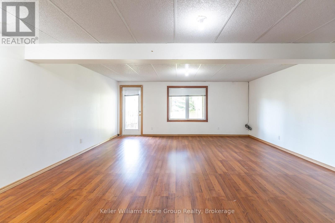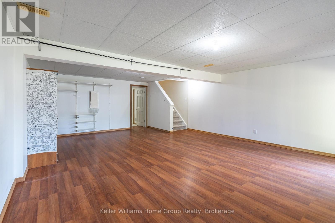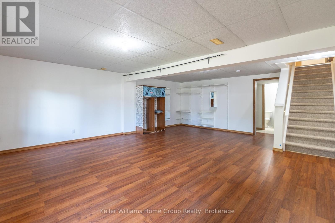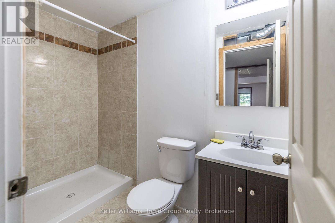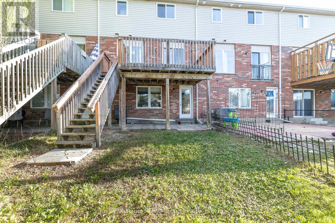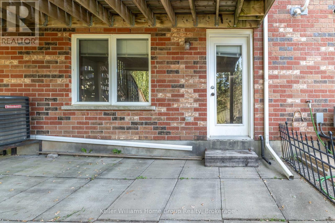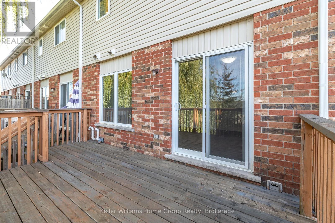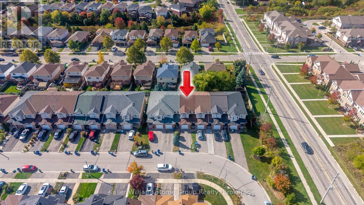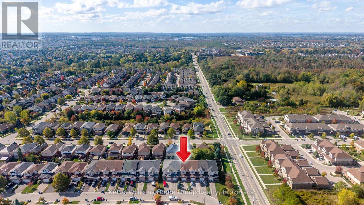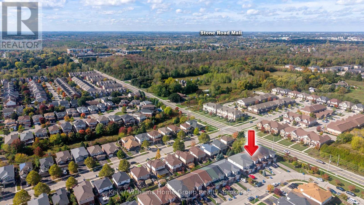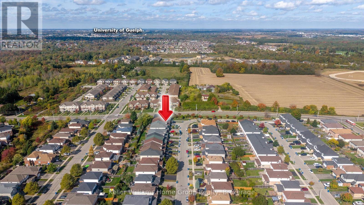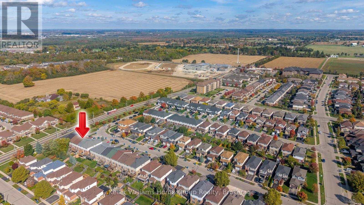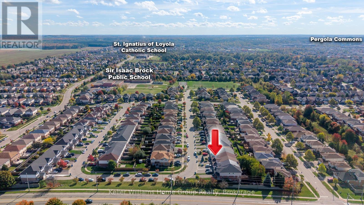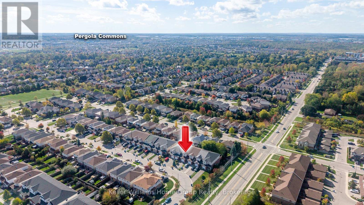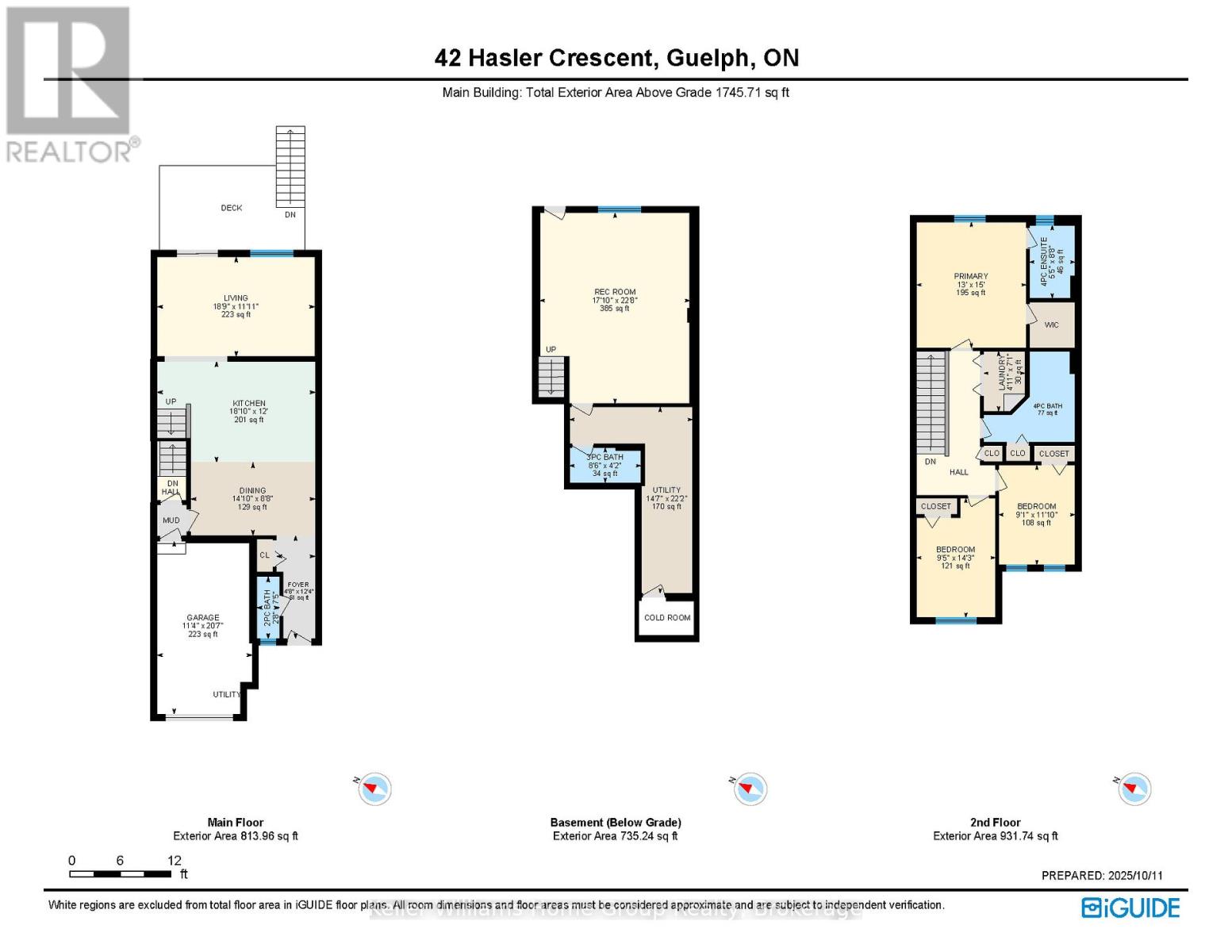3 Bedroom
4 Bathroom
1500 - 2000 sqft
Central Air Conditioning
Forced Air
$799,900
Bright & Airy South End Freehold Townhouse Perfectly situated between the University, top-rated schools, and South End shopping centres, this move-in-ready freehold townhouse offers the ideal blend of convenience and comfort. Freshly painted in neutral tones and featuring brand-new flooring in the main floors great room, this home exudes a bright, modern feel. The highlight is the fully finished walk-out basement, filled with natural light and opening onto a beautiful private backyard ideal for entertaining, relaxing, or study breaks in the sun. The lower level also includes a spacious 3-piece bathroom, adding versatility and function to the space. Whether your looking for a family home or a smart investment property for a student starting university, this home checks every box. (id:41954)
Property Details
|
MLS® Number
|
X12459696 |
|
Property Type
|
Single Family |
|
Community Name
|
Pineridge/Westminster Woods |
|
Easement
|
Right Of Way |
|
Equipment Type
|
Water Heater |
|
Parking Space Total
|
1 |
|
Rental Equipment Type
|
Water Heater |
|
Structure
|
Porch |
Building
|
Bathroom Total
|
4 |
|
Bedrooms Above Ground
|
3 |
|
Bedrooms Total
|
3 |
|
Age
|
16 To 30 Years |
|
Appliances
|
Water Softener |
|
Basement Features
|
Walk Out |
|
Basement Type
|
Full |
|
Construction Style Attachment
|
Link |
|
Cooling Type
|
Central Air Conditioning |
|
Exterior Finish
|
Wood, Vinyl Siding |
|
Fire Protection
|
Smoke Detectors |
|
Foundation Type
|
Poured Concrete |
|
Half Bath Total
|
1 |
|
Heating Fuel
|
Natural Gas |
|
Heating Type
|
Forced Air |
|
Stories Total
|
2 |
|
Size Interior
|
1500 - 2000 Sqft |
|
Type
|
House |
|
Utility Water
|
Municipal Water |
Parking
Land
|
Acreage
|
No |
|
Sewer
|
Sanitary Sewer |
|
Size Depth
|
107 Ft |
|
Size Frontage
|
20 Ft |
|
Size Irregular
|
20 X 107 Ft |
|
Size Total Text
|
20 X 107 Ft|under 1/2 Acre |
|
Zoning Description
|
R3b-7 |
Rooms
| Level |
Type |
Length |
Width |
Dimensions |
|
Second Level |
Primary Bedroom |
4.56 m |
3.98 m |
4.56 m x 3.98 m |
|
Second Level |
Bedroom |
3.67 m |
2.77 m |
3.67 m x 2.77 m |
|
Second Level |
Bedroom |
4.34 m |
3.87 m |
4.34 m x 3.87 m |
|
Basement |
Other |
6.92 m |
5.44 m |
6.92 m x 5.44 m |
|
Main Level |
Living Room |
5.72 m |
3.62 m |
5.72 m x 3.62 m |
|
Main Level |
Dining Room |
4.52 m |
2.65 m |
4.52 m x 2.65 m |
|
Main Level |
Kitchen |
5.74 m |
3.67 m |
5.74 m x 3.67 m |
Utilities
|
Cable
|
Installed |
|
Electricity
|
Installed |
https://www.realtor.ca/real-estate/28983893/42-hasler-crescent-guelph-pineridgewestminster-woods-pineridgewestminster-woods
