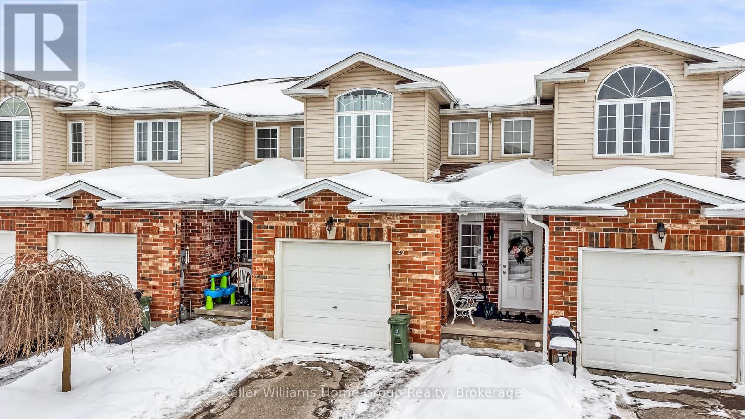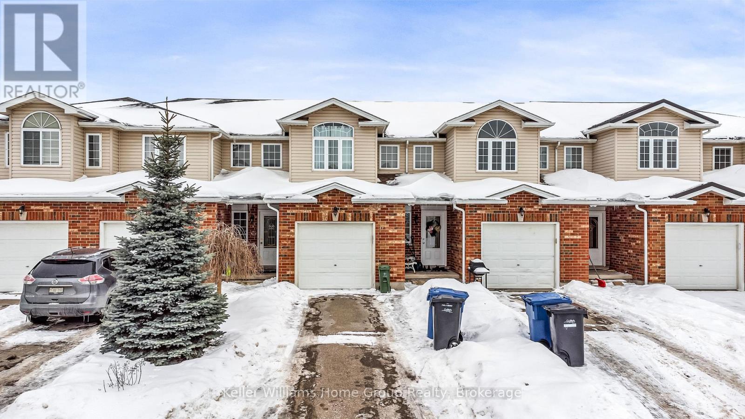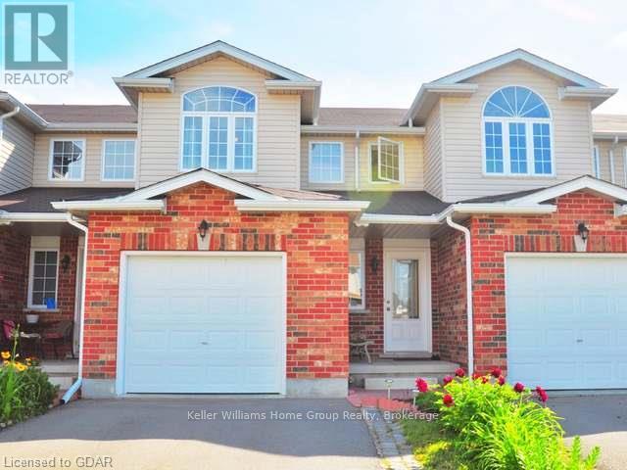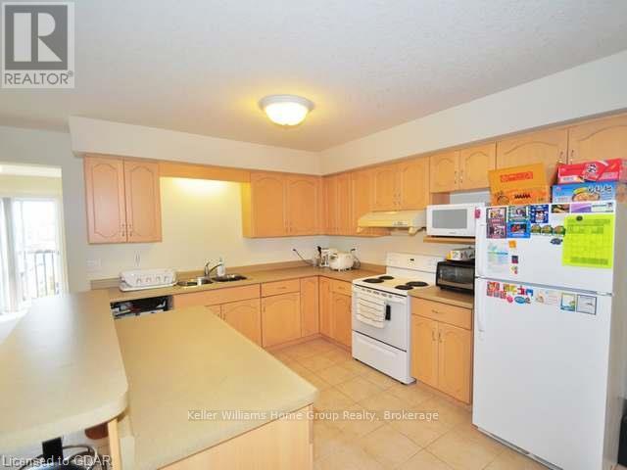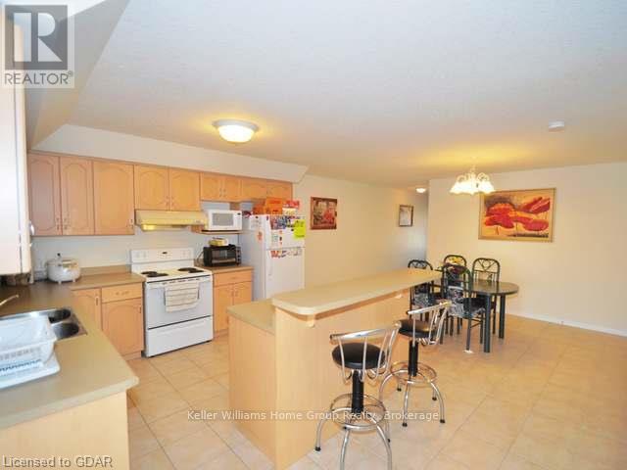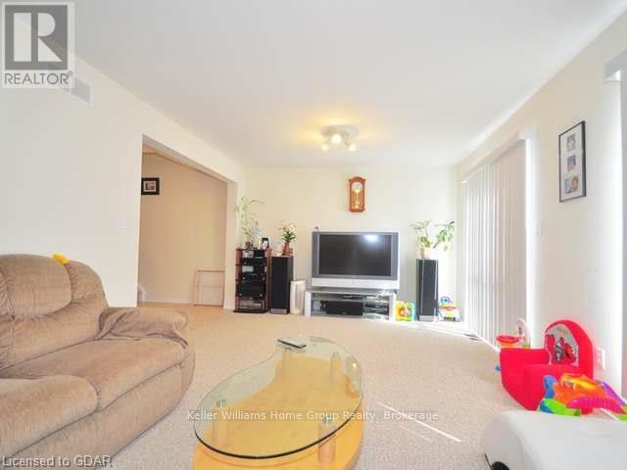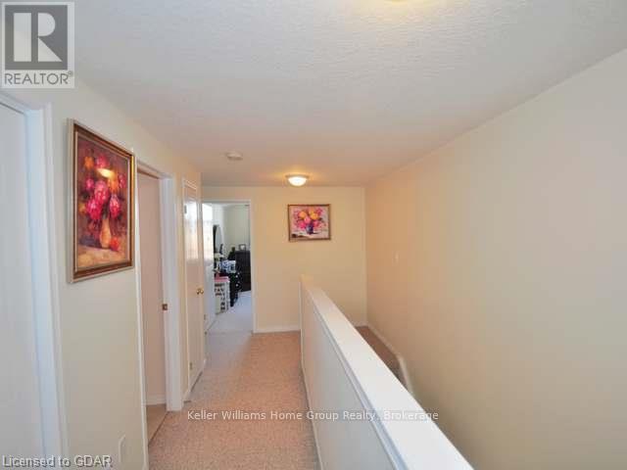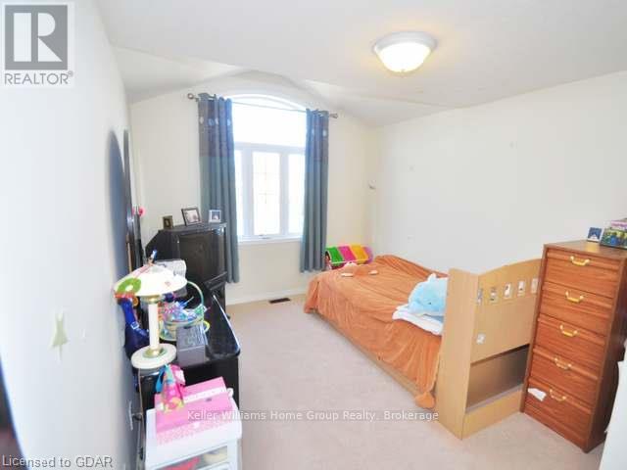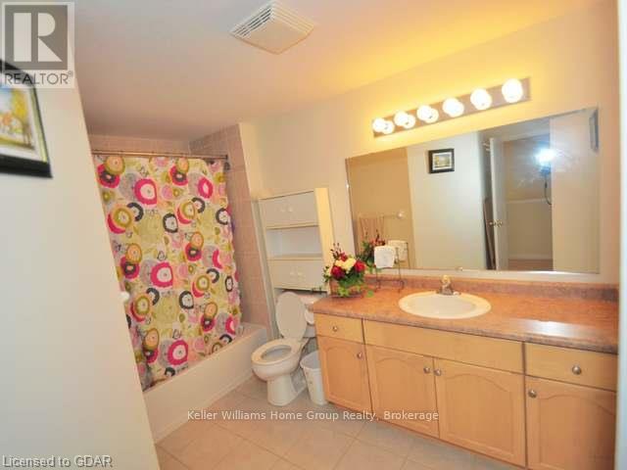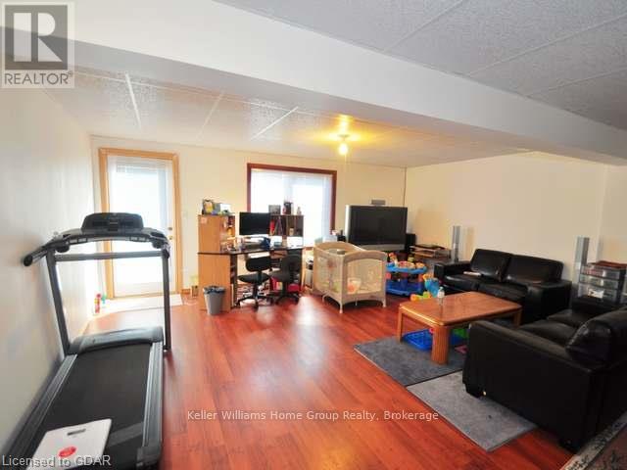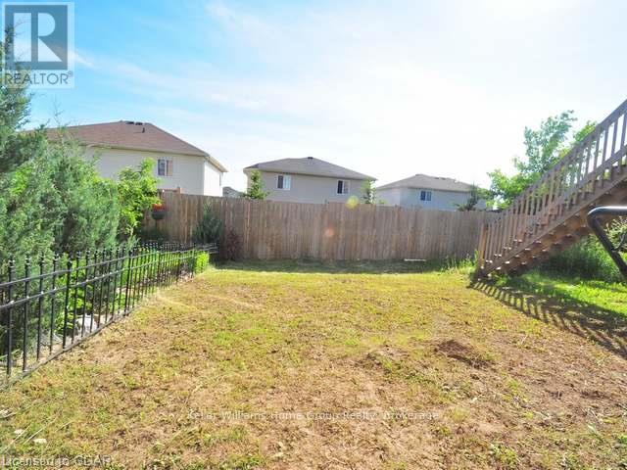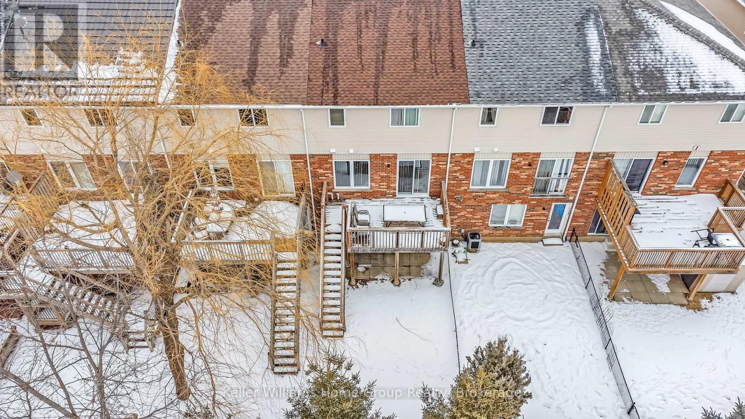3 Bedroom
3 Bathroom
Central Air Conditioning
Other
$799,900
BEAUTIFUL TOWNHOME IN PRIME SOUTH END NEIGHBOURHOOD Great investment opportunity close to the University of Guelph. No maintenance fees. Open concept main floor. Kitchen has a breakfast bar. Large great room with patio sliders to the fenced yard. Master bedroom has a 4 piece ensuite and a walkin closet. Finished walkout basement. (id:41954)
Property Details
|
MLS® Number
|
X11990171 |
|
Property Type
|
Single Family |
|
Community Name
|
Pine Ridge |
|
Easement
|
Right Of Way |
|
Parking Space Total
|
1 |
|
Structure
|
Porch |
Building
|
Bathroom Total
|
3 |
|
Bedrooms Above Ground
|
3 |
|
Bedrooms Total
|
3 |
|
Appliances
|
Water Softener |
|
Basement Features
|
Walk Out |
|
Basement Type
|
Full |
|
Construction Style Attachment
|
Link |
|
Cooling Type
|
Central Air Conditioning |
|
Exterior Finish
|
Wood, Vinyl Siding |
|
Fire Protection
|
Smoke Detectors |
|
Foundation Type
|
Poured Concrete |
|
Half Bath Total
|
1 |
|
Heating Fuel
|
Natural Gas |
|
Heating Type
|
Other |
|
Stories Total
|
2 |
|
Type
|
House |
|
Utility Water
|
Municipal Water |
Parking
Land
|
Acreage
|
No |
|
Sewer
|
Sanitary Sewer |
|
Size Depth
|
107 Ft |
|
Size Frontage
|
20 Ft |
|
Size Irregular
|
20 X 107 Ft |
|
Size Total Text
|
20 X 107 Ft|under 1/2 Acre |
|
Zoning Description
|
R3b-7 |
Rooms
| Level |
Type |
Length |
Width |
Dimensions |
|
Second Level |
Primary Bedroom |
4.62 m |
3.96 m |
4.62 m x 3.96 m |
|
Second Level |
Bedroom |
3.65 m |
2.89 m |
3.65 m x 2.89 m |
|
Second Level |
Bedroom |
3.63 m |
2.76 m |
3.63 m x 2.76 m |
|
Basement |
Other |
7.01 m |
5.46 m |
7.01 m x 5.46 m |
|
Main Level |
Living Room |
5.76 m |
3.63 m |
5.76 m x 3.63 m |
|
Main Level |
Dining Room |
4.54 m |
3.35 m |
4.54 m x 3.35 m |
|
Main Level |
Kitchen |
4.54 m |
3.04 m |
4.54 m x 3.04 m |
Utilities
https://www.realtor.ca/real-estate/27956298/42-hasler-crescent-guelph-pine-ridge-pine-ridge
