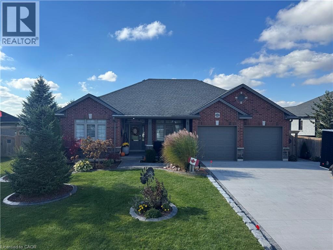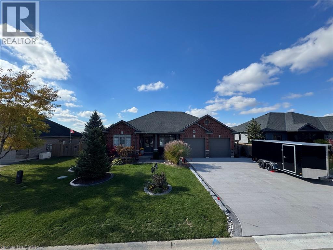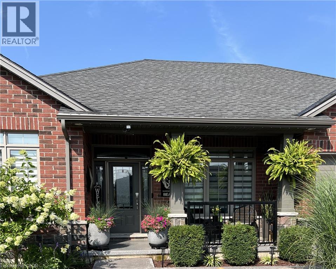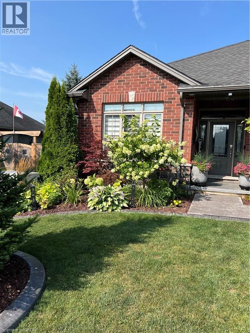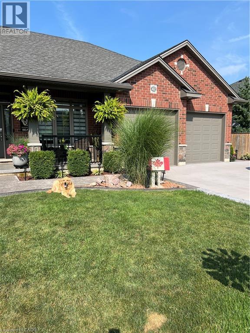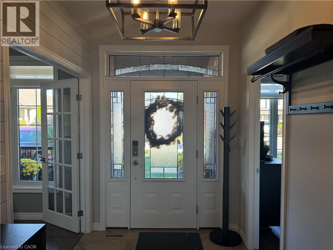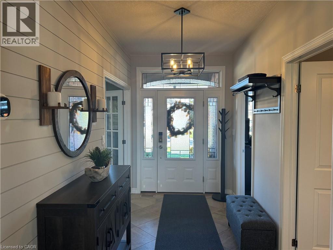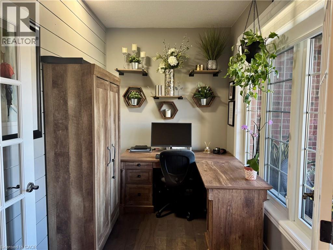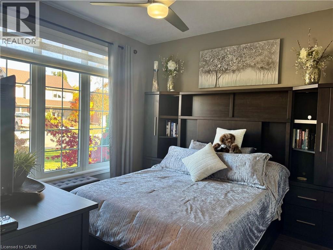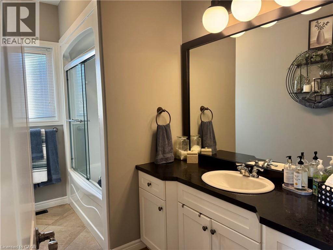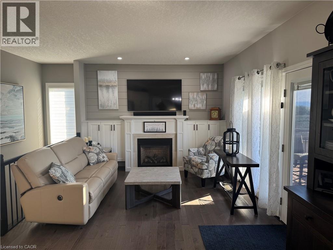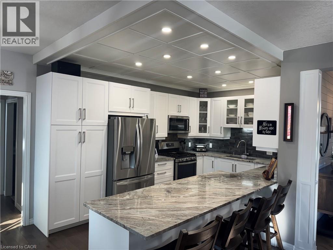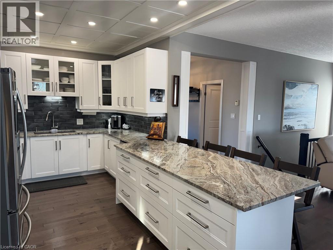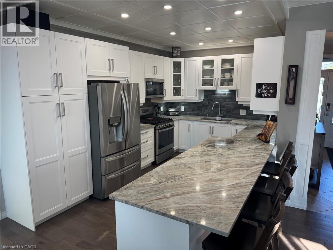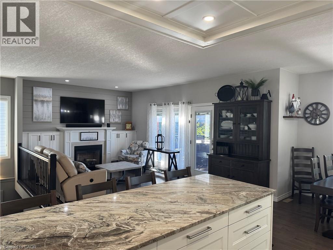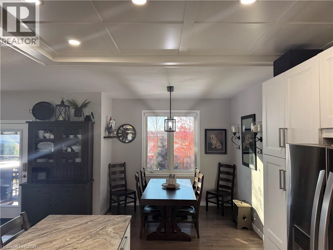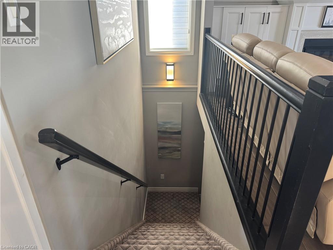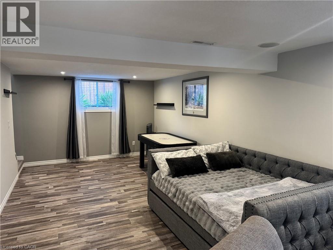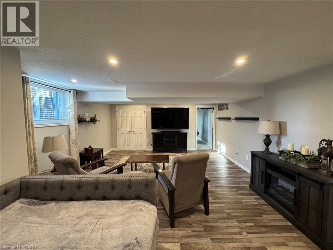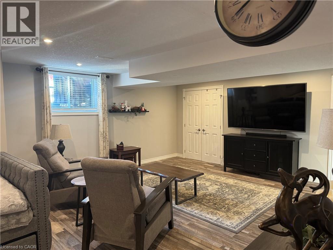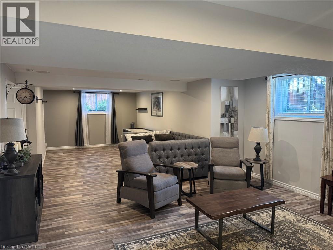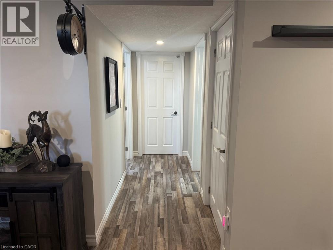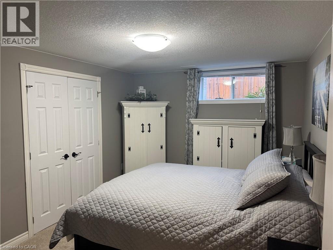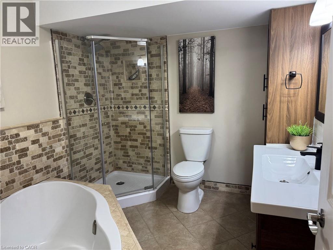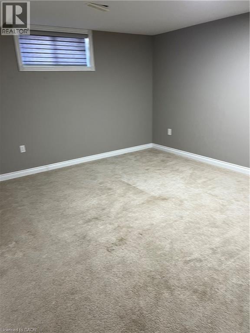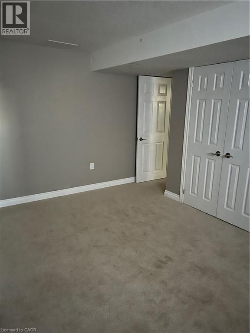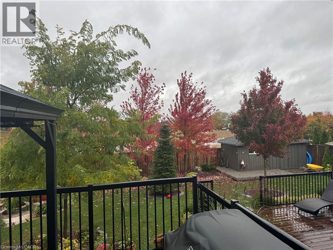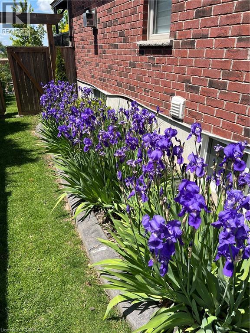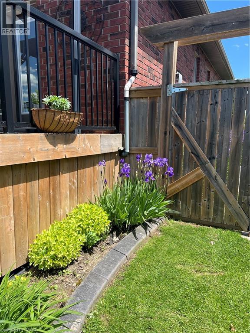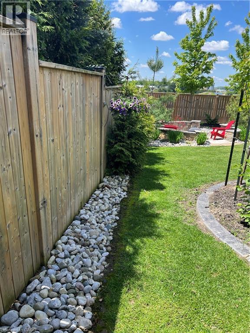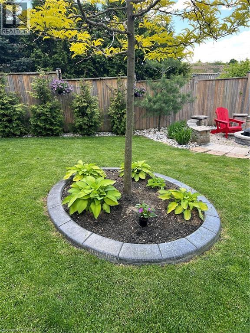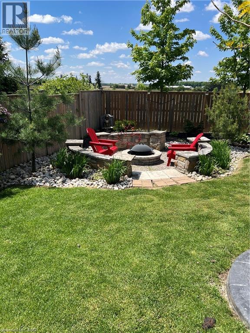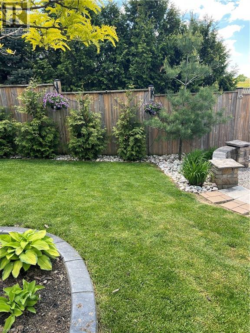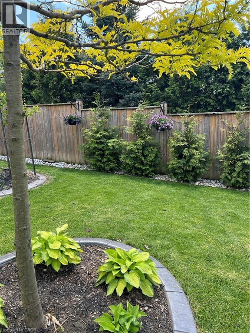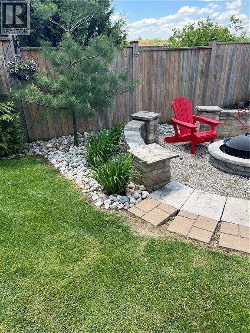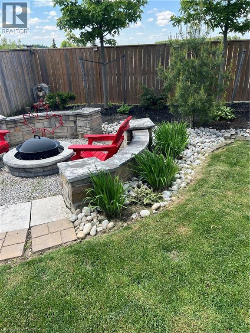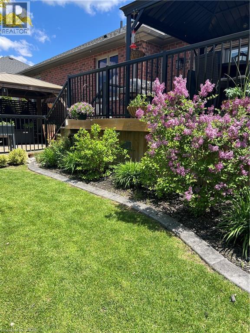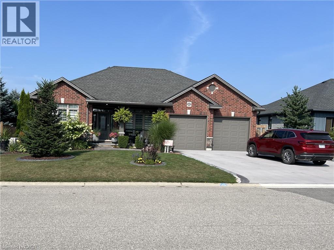4 Bedroom
3 Bathroom
2373 sqft
Bungalow
Fireplace
Central Air Conditioning
Forced Air
Lawn Sprinkler
$949,900
Welcome home to 42 Graydon Drive — where thoughtful upgrades, quality finishes, and outdoor beauty come together. This 4-bedroom, 3-bathroom home offers over 2,350 sq. ft. of finished living space designed for comfort, entertaining, and everyday convenience. Inside, a bright open layout showcases hardwood and ceramic floors, a fully renovated kitchen with granite countertops, gas stove, and new appliances, plus a cozy gas fireplace and main floor den. The primary suite features a custom walk-in closet and an elegant ensuite with quartz counters and a heated bidet toilet. The finished lower level expands your living space with two bedrooms, a full bath, and a Bluetooth surround sound system — perfect for movie nights or family gatherings. Step outside to a fully fenced, landscaped backyard featuring two refinished decks (2025), dual gazebos, a firepit, and gorgeous sunset views. The irrigation system, 1000-gallon rainwater reservoir, and large maple trees make maintenance of the beautiful gardens easy and privacy effortless. With modern systems, smart lighting, and beautiful outdoor spaces, 42 Graydon Drive is the perfect place to call home — move-in ready and built to impress. Additional upgrades include: New furnace, A/C, and ERV (2024), 20kW whole-home generator (2023), heated garage with epoxy floor, 6-car concrete driveway (2024), permanent exterior holiday lighting, and a renovated laundry room with Electrolux appliances. (id:41954)
Property Details
|
MLS® Number
|
40784219 |
|
Property Type
|
Single Family |
|
Equipment Type
|
Water Heater |
|
Features
|
Automatic Garage Door Opener |
|
Parking Space Total
|
5 |
|
Rental Equipment Type
|
Water Heater |
|
Structure
|
Shed, Porch |
Building
|
Bathroom Total
|
3 |
|
Bedrooms Above Ground
|
2 |
|
Bedrooms Below Ground
|
2 |
|
Bedrooms Total
|
4 |
|
Appliances
|
Central Vacuum, Dishwasher, Dryer, Freezer, Refrigerator, Stove, Washer, Range - Gas, Microwave Built-in, Garage Door Opener |
|
Architectural Style
|
Bungalow |
|
Basement Development
|
Finished |
|
Basement Type
|
Full (finished) |
|
Constructed Date
|
2013 |
|
Construction Style Attachment
|
Detached |
|
Cooling Type
|
Central Air Conditioning |
|
Exterior Finish
|
Brick |
|
Fireplace Present
|
Yes |
|
Fireplace Total
|
1 |
|
Foundation Type
|
Poured Concrete |
|
Heating Fuel
|
Natural Gas |
|
Heating Type
|
Forced Air |
|
Stories Total
|
1 |
|
Size Interior
|
2373 Sqft |
|
Type
|
House |
|
Utility Water
|
Municipal Water |
Parking
Land
|
Access Type
|
Road Access, Highway Access |
|
Acreage
|
No |
|
Landscape Features
|
Lawn Sprinkler |
|
Sewer
|
Municipal Sewage System |
|
Size Depth
|
115 Ft |
|
Size Frontage
|
71 Ft |
|
Size Irregular
|
0.187 |
|
Size Total
|
0.187 Ac|under 1/2 Acre |
|
Size Total Text
|
0.187 Ac|under 1/2 Acre |
|
Zoning Description
|
R1 |
Rooms
| Level |
Type |
Length |
Width |
Dimensions |
|
Basement |
Bedroom |
|
|
13'7'' x 10'1'' |
|
Basement |
4pc Bathroom |
|
|
Measurements not available |
|
Basement |
Bedroom |
|
|
16'0'' x 15'4'' |
|
Basement |
Recreation Room |
|
|
33'7'' x 15'11'' |
|
Main Level |
Bedroom |
|
|
10'10'' x 11'0'' |
|
Main Level |
3pc Bathroom |
|
|
Measurements not available |
|
Main Level |
Primary Bedroom |
|
|
14'1'' x 11'5'' |
|
Main Level |
Laundry Room |
|
|
5'1'' x 8'5'' |
|
Main Level |
4pc Bathroom |
|
|
Measurements not available |
|
Main Level |
Dining Room |
|
|
11'6'' x 10'1'' |
|
Main Level |
Kitchen |
|
|
14'3'' x 9'10'' |
|
Main Level |
Office |
|
|
10'3'' x 6'8'' |
Utilities
https://www.realtor.ca/real-estate/29047277/42-graydon-drive-mount-elgin
