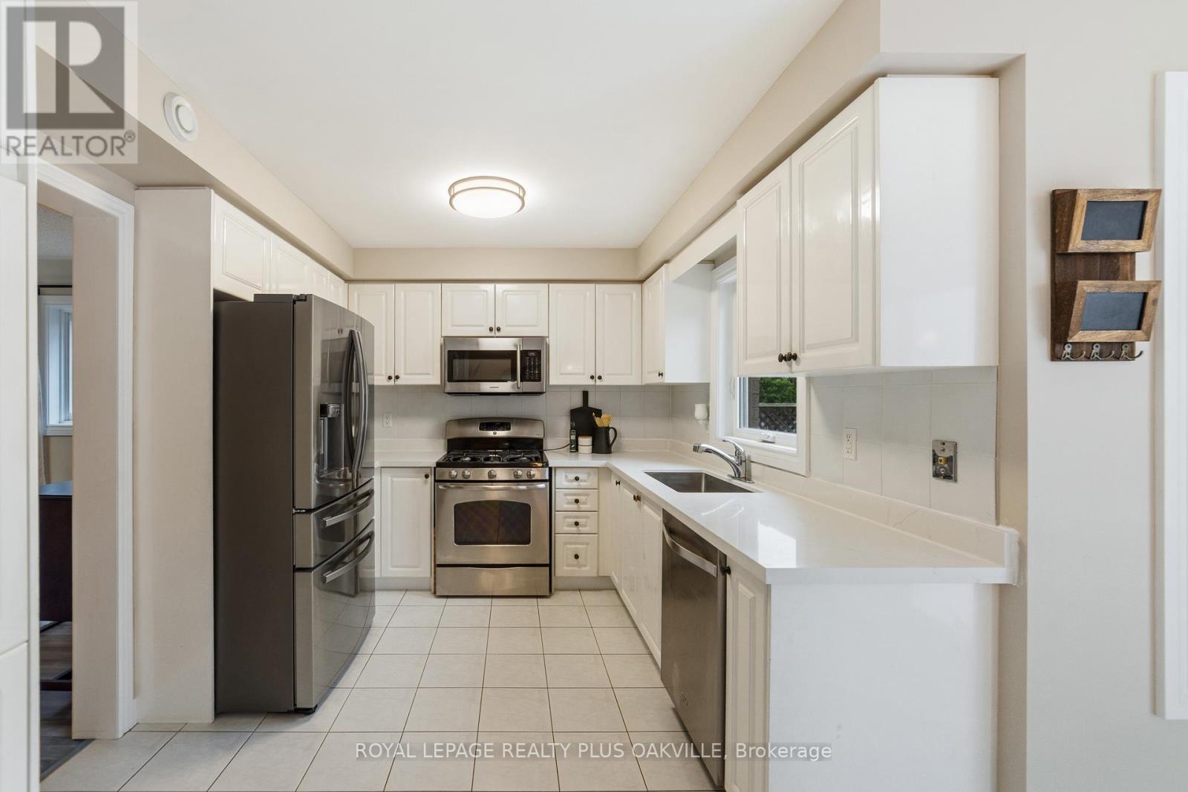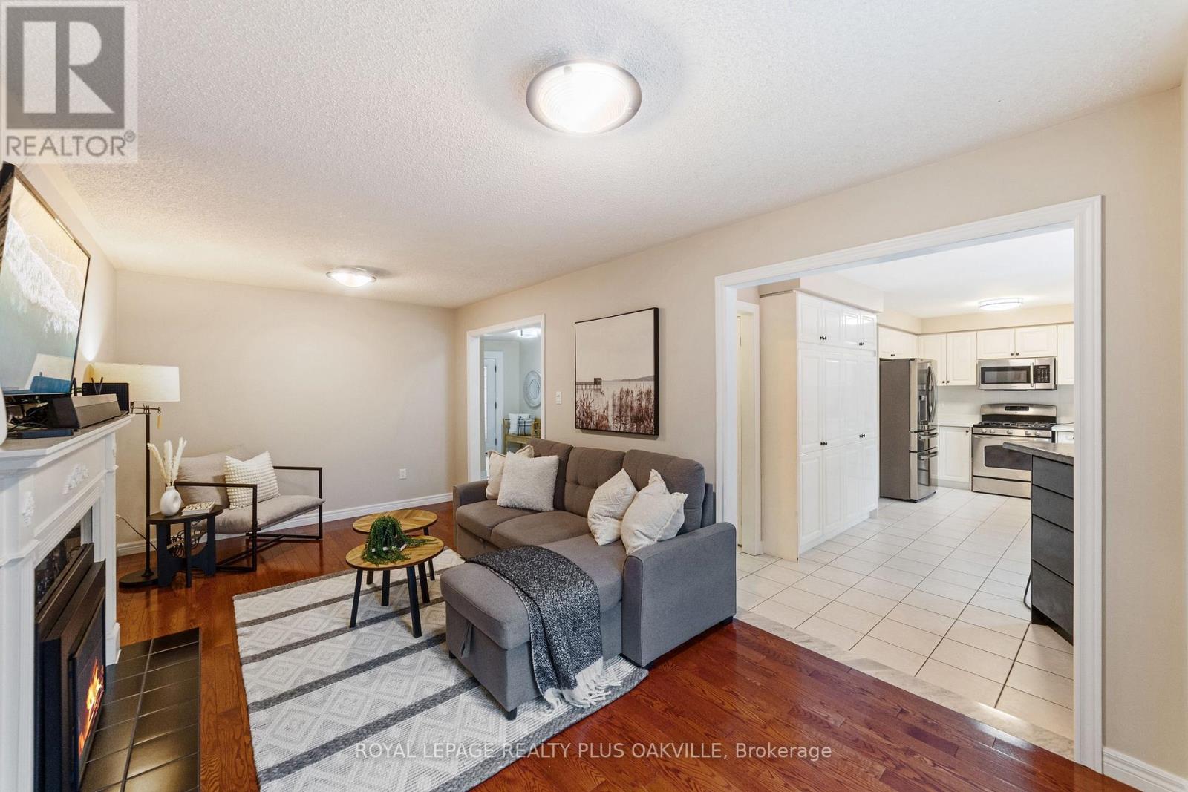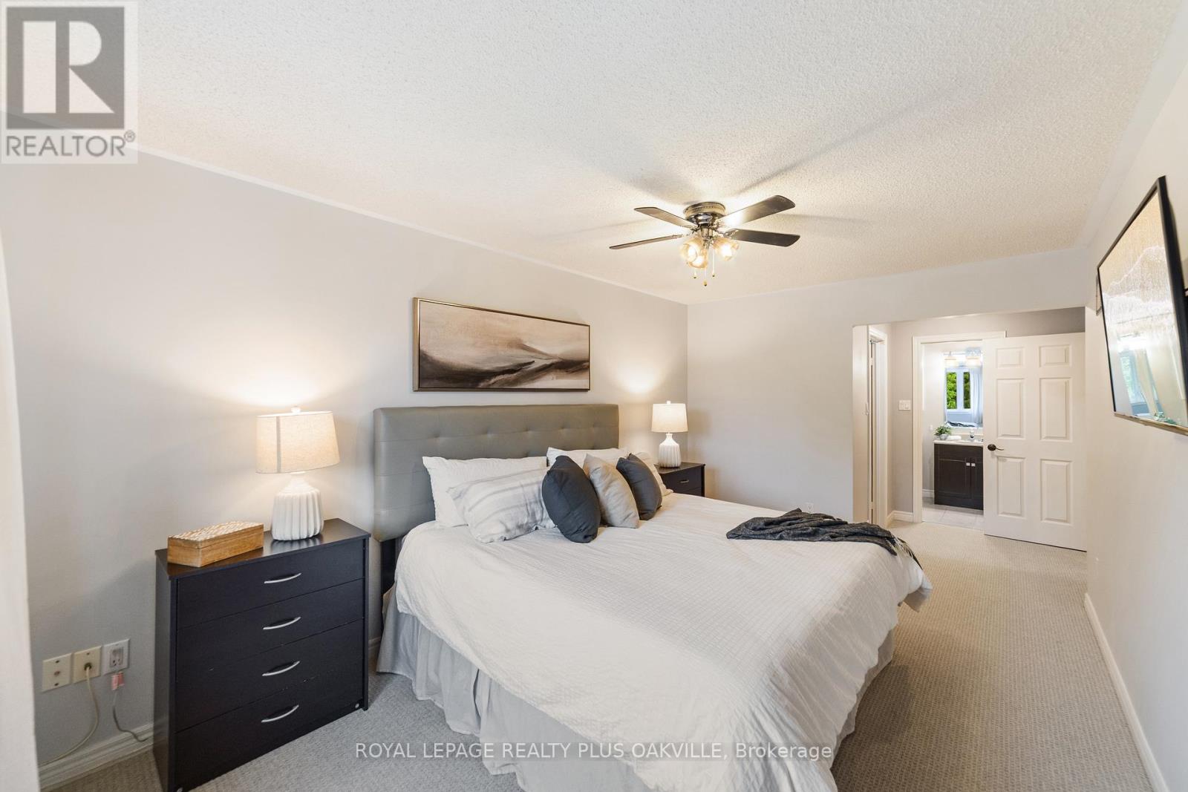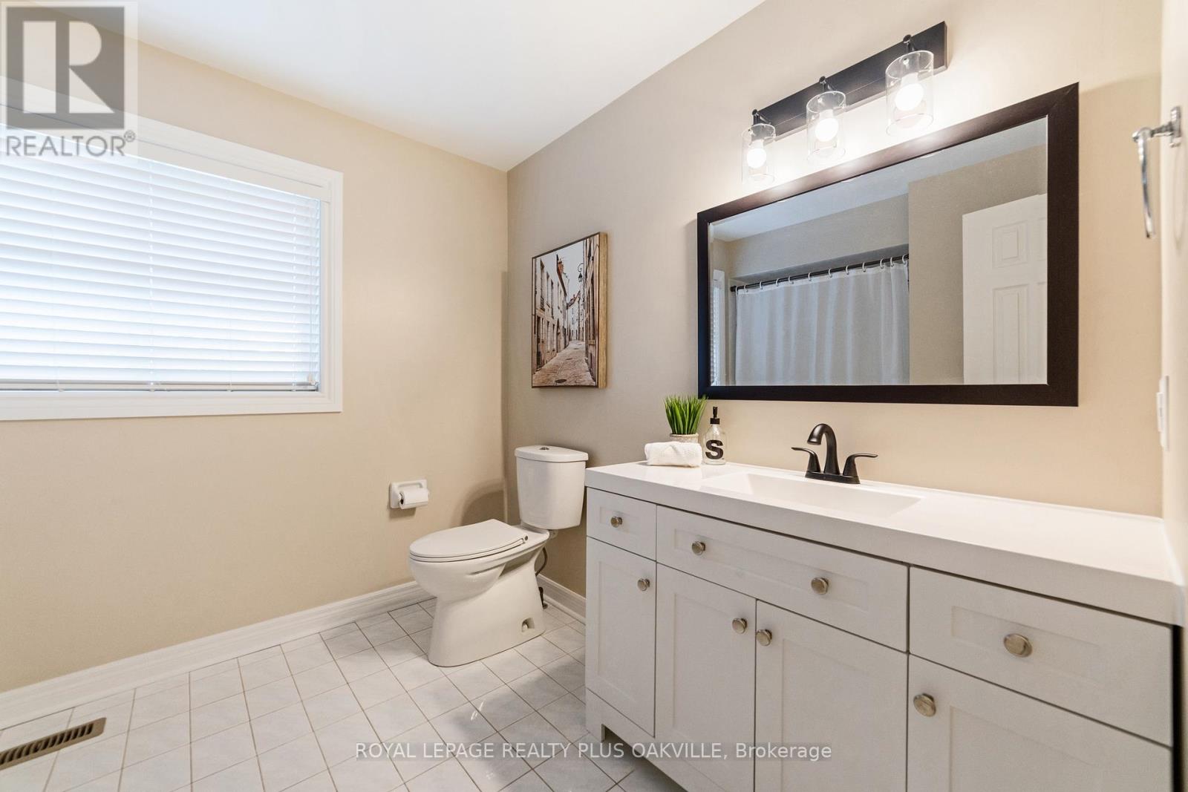5 Bedroom
3 Bathroom
1500 - 2000 sqft
Fireplace
Above Ground Pool
Central Air Conditioning
Forced Air
$1,149,900
Welcome to this beautiful 2-storey, all-brick home nestled on a quiet crescent in a mature, family-friendly Waterdown neighbourhood. Offering exceptional curb appeal with a concrete front sitting area & walkway, double car garage, and meticulously maintained gardens, this home is as inviting outside as it is inside. With over 2,500 sq ft of living space, this well-maintained and move-in ready home features 4+1 bedrooms and 2.5 bathrooms. A covered vestibule area welcomes you before you enter through the updated front door. Main floor boasts a spacious layout, including an oversized living/dining room with large, bright windows and a new light fixture. Plenty of space to host family functions! Eat-in kitchen is a chefs delight, complete with new quartz countertops, stainless steel sink, backsplash, stainless steel appliances including a gas stove & built-in microwave, & a raised island with seating area with built in wine rack. The cozy family room with hardwood floors & gas fireplace is perfect for relaxing evenings. Enjoy the convenience of main floor laundry with garage access & updated powder room. Hardwood stairs with a new carpet runner leads to four generous bedrooms, three with laminate flooring & plenty of closet space. The primary suite offers a walk-in closet & renovated 4-piece ensuite with separate shower. The updated main bath includes a new vanity, mirror & lighting. The finished basement provides excellent bonus space with a recreation room with stone accents and optional 5th bedroom. Step outside to a backyard oasis, SE facing on 135 deep lot, with featuring a large stone patio, above-ground pool (3 years old), and a covered gazebo sitting area - ideal for entertaining. Upgrades include fresh paint, some newer light fixtures, garage door, windows (except basement), eavestroughs, concrete walk & patio plus driveway, front door, gas BBQ line. This meticulously cared-for home is ready to welcome its new family. Don't miss your chance to make it yours! (id:41954)
Property Details
|
MLS® Number
|
X12182638 |
|
Property Type
|
Single Family |
|
Community Name
|
Waterdown |
|
Amenities Near By
|
Park |
|
Equipment Type
|
Water Heater |
|
Features
|
Irregular Lot Size, Conservation/green Belt |
|
Parking Space Total
|
4 |
|
Pool Type
|
Above Ground Pool |
|
Rental Equipment Type
|
Water Heater |
Building
|
Bathroom Total
|
3 |
|
Bedrooms Above Ground
|
4 |
|
Bedrooms Below Ground
|
1 |
|
Bedrooms Total
|
5 |
|
Age
|
31 To 50 Years |
|
Amenities
|
Fireplace(s) |
|
Appliances
|
Garage Door Opener Remote(s), Central Vacuum, Dishwasher, Dryer, Microwave, Stove, Washer, Refrigerator |
|
Basement Development
|
Finished |
|
Basement Type
|
Full (finished) |
|
Construction Style Attachment
|
Detached |
|
Cooling Type
|
Central Air Conditioning |
|
Exterior Finish
|
Brick |
|
Fireplace Present
|
Yes |
|
Fireplace Total
|
1 |
|
Foundation Type
|
Poured Concrete |
|
Half Bath Total
|
1 |
|
Heating Fuel
|
Natural Gas |
|
Heating Type
|
Forced Air |
|
Stories Total
|
2 |
|
Size Interior
|
1500 - 2000 Sqft |
|
Type
|
House |
|
Utility Water
|
Municipal Water |
Parking
Land
|
Acreage
|
No |
|
Land Amenities
|
Park |
|
Sewer
|
Sanitary Sewer |
|
Size Depth
|
135 Ft |
|
Size Frontage
|
30 Ft ,9 In |
|
Size Irregular
|
30.8 X 135 Ft ; 30.79 X 122.57 X 44.85 X 134.95 |
|
Size Total Text
|
30.8 X 135 Ft ; 30.79 X 122.57 X 44.85 X 134.95 |
|
Zoning Description
|
R1-18 |
Rooms
| Level |
Type |
Length |
Width |
Dimensions |
|
Second Level |
Primary Bedroom |
6.83 m |
3.02 m |
6.83 m x 3.02 m |
|
Second Level |
Bedroom 2 |
2.69 m |
2.54 m |
2.69 m x 2.54 m |
|
Basement |
Recreational, Games Room |
5.49 m |
6.78 m |
5.49 m x 6.78 m |
|
Basement |
Bedroom 5 |
3.25 m |
3.05 m |
3.25 m x 3.05 m |
|
Basement |
Utility Room |
2.64 m |
3.45 m |
2.64 m x 3.45 m |
|
Basement |
Other |
4.19 m |
3.05 m |
4.19 m x 3.05 m |
|
Basement |
Other |
2.44 m |
3.05 m |
2.44 m x 3.05 m |
|
Basement |
Other |
2.34 m |
2.51 m |
2.34 m x 2.51 m |
|
Main Level |
Living Room |
4.6 m |
3.05 m |
4.6 m x 3.05 m |
|
Main Level |
Dining Room |
3 m |
3.05 m |
3 m x 3.05 m |
|
Main Level |
Kitchen |
2.82 m |
2.67 m |
2.82 m x 2.67 m |
|
Main Level |
Eating Area |
3.96 m |
3.15 m |
3.96 m x 3.15 m |
|
Main Level |
Family Room |
6.07 m |
3.07 m |
6.07 m x 3.07 m |
|
Main Level |
Laundry Room |
2.77 m |
2.18 m |
2.77 m x 2.18 m |
|
Main Level |
Bedroom 3 |
3.71 m |
3.23 m |
3.71 m x 3.23 m |
|
Main Level |
Bedroom 4 |
3.23 m |
3.07 m |
3.23 m x 3.07 m |
https://www.realtor.ca/real-estate/28387375/42-fellowes-crescent-hamilton-waterdown-waterdown





































