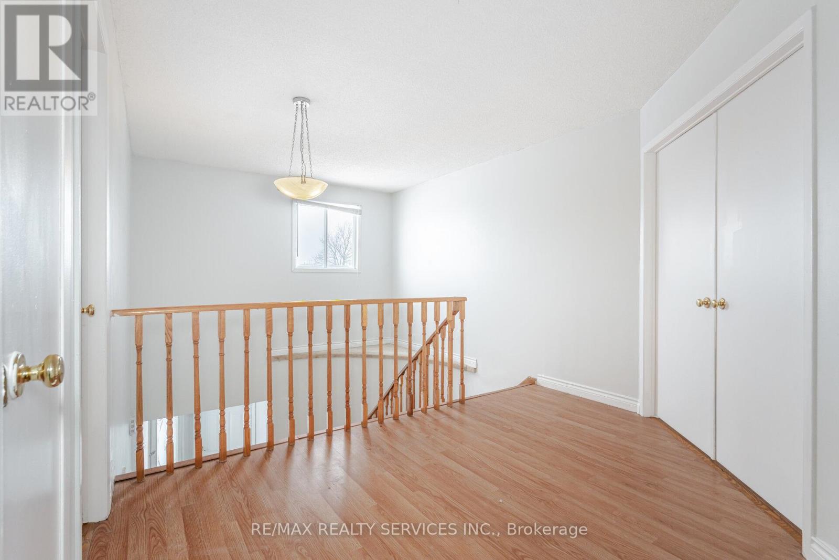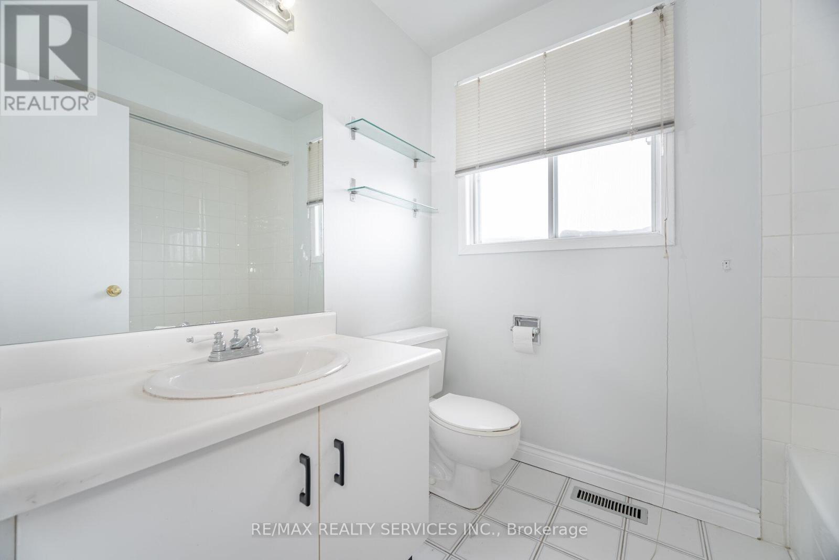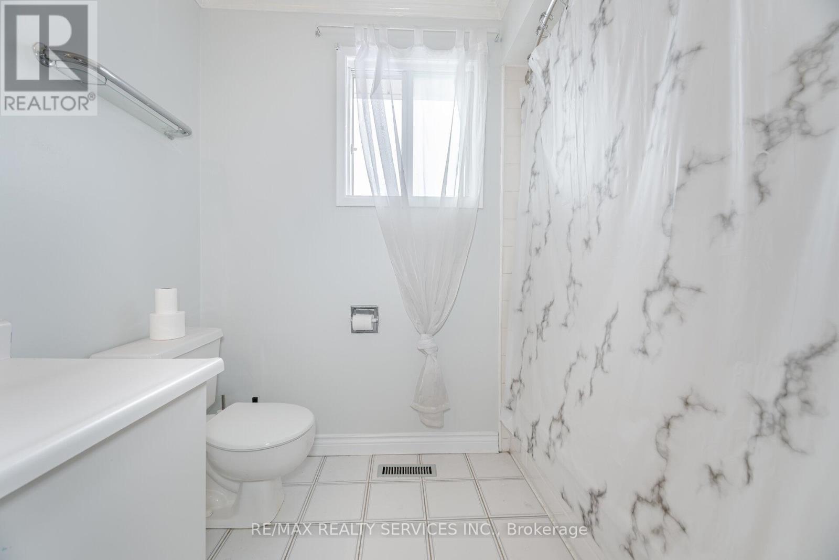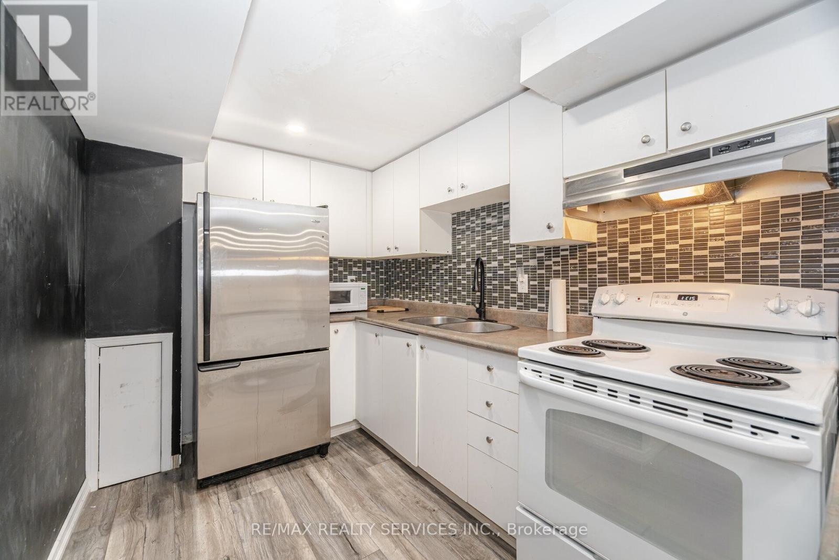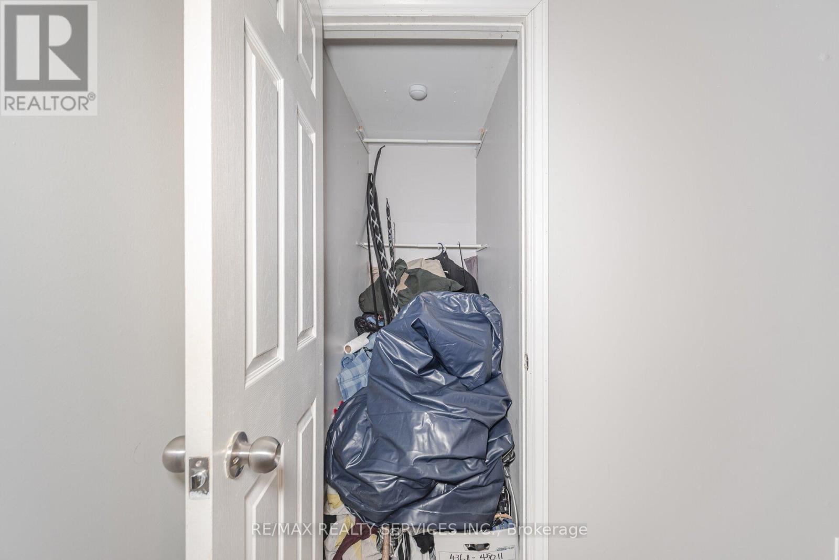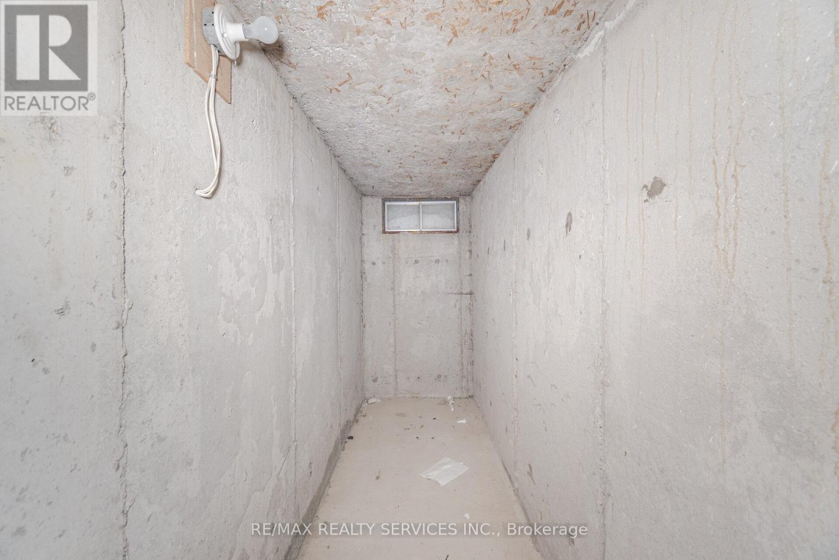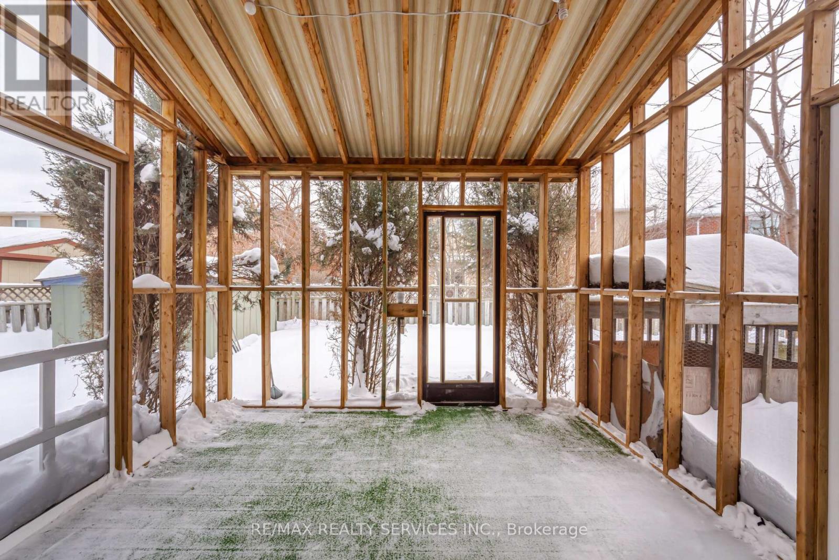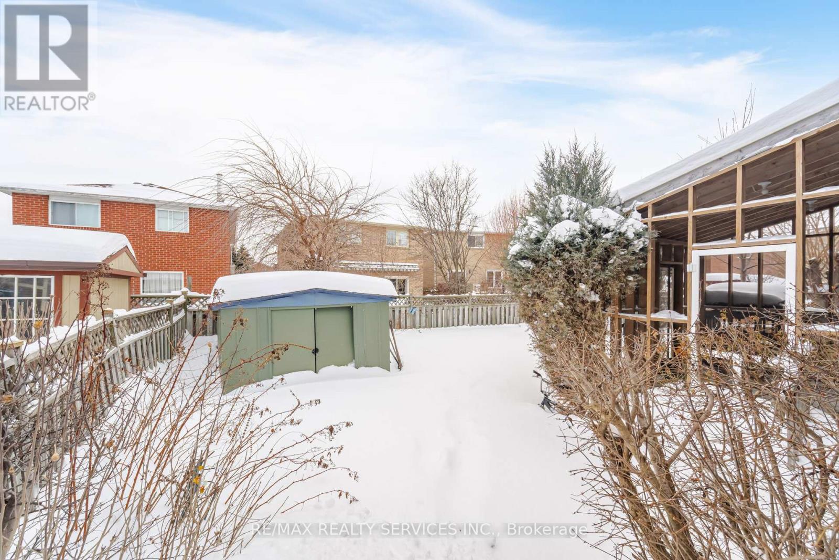5 Bedroom
4 Bathroom
Fireplace
Central Air Conditioning
Forced Air
$899,900
Welcome to this lovely fully detached all brick 3+2 bedroom with 2 car garage on a quiet street in desirable Heart Lake. Fabulous foyer leading to a formal living room with laminate floors thru out the main level, formal dining room overlooking the back yard., eat in kitchen with lots of cabinet and counter space with walk to covered screen in deck, spacious main floor family room with open brick fireplace, 2 pc powder, main floor laundry with medical walk-in shower and access to the side yard. Upstairs we have a huge primary bedroom with 2 closets and a 4 pc ensuite bath, 2 other big bedrooms and a main 4 pc bath & cantina. The basement boasts a summer kitchen, living room, 2 bedrooms, access to the home and a separate entrance. H/E furnace , H/E Hepa Air filter system, water softener, electronic air filter. All Appliances. (id:41954)
Open House
This property has open houses!
Starts at:
2:00 pm
Ends at:
4:00 pm
Property Details
|
MLS® Number
|
W11982113 |
|
Property Type
|
Single Family |
|
Community Name
|
Heart Lake West |
|
Amenities Near By
|
Place Of Worship, Public Transit, Schools |
|
Community Features
|
Community Centre |
|
Features
|
Carpet Free |
|
Parking Space Total
|
4 |
|
Structure
|
Shed |
Building
|
Bathroom Total
|
4 |
|
Bedrooms Above Ground
|
3 |
|
Bedrooms Below Ground
|
2 |
|
Bedrooms Total
|
5 |
|
Appliances
|
Dishwasher, Dryer, Jacuzzi, Refrigerator, Two Stoves, Washer, Water Softener |
|
Basement Development
|
Finished |
|
Basement Features
|
Separate Entrance |
|
Basement Type
|
N/a (finished) |
|
Construction Style Attachment
|
Detached |
|
Cooling Type
|
Central Air Conditioning |
|
Exterior Finish
|
Brick |
|
Fireplace Present
|
Yes |
|
Flooring Type
|
Laminate, Ceramic, Hardwood |
|
Foundation Type
|
Poured Concrete |
|
Half Bath Total
|
1 |
|
Heating Fuel
|
Natural Gas |
|
Heating Type
|
Forced Air |
|
Stories Total
|
2 |
|
Type
|
House |
|
Utility Water
|
Municipal Water |
Parking
Land
|
Acreage
|
No |
|
Fence Type
|
Fenced Yard |
|
Land Amenities
|
Place Of Worship, Public Transit, Schools |
|
Sewer
|
Sanitary Sewer |
|
Size Depth
|
91 Ft |
|
Size Frontage
|
43 Ft ,3 In |
|
Size Irregular
|
43.32 X 91 Ft |
|
Size Total Text
|
43.32 X 91 Ft |
Rooms
| Level |
Type |
Length |
Width |
Dimensions |
|
Second Level |
Primary Bedroom |
5.18 m |
3.68 m |
5.18 m x 3.68 m |
|
Second Level |
Bedroom 2 |
4.11 m |
3.5 m |
4.11 m x 3.5 m |
|
Second Level |
Bedroom 3 |
4.08 m |
3.05 m |
4.08 m x 3.05 m |
|
Lower Level |
Bedroom 2 |
2.89 m |
3.16 m |
2.89 m x 3.16 m |
|
Lower Level |
Living Room |
4.12 m |
5.26 m |
4.12 m x 5.26 m |
|
Lower Level |
Kitchen |
3.25 m |
3.14 m |
3.25 m x 3.14 m |
|
Lower Level |
Primary Bedroom |
2.81 m |
3.02 m |
2.81 m x 3.02 m |
|
Ground Level |
Living Room |
4.82 m |
3.3 m |
4.82 m x 3.3 m |
|
Ground Level |
Dining Room |
4.06 m |
3.3 m |
4.06 m x 3.3 m |
|
Ground Level |
Kitchen |
5.35 m |
2.92 m |
5.35 m x 2.92 m |
|
Ground Level |
Family Room |
4.87 m |
3.25 m |
4.87 m x 3.25 m |
https://www.realtor.ca/real-estate/27938263/42-fairlight-street-brampton-heart-lake-west-heart-lake-west


















