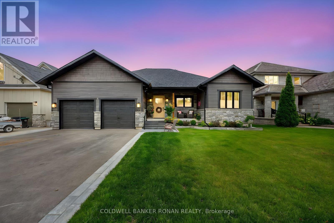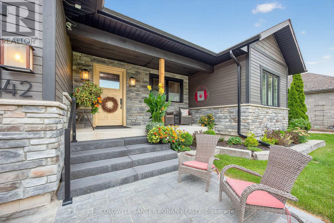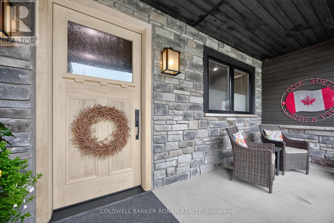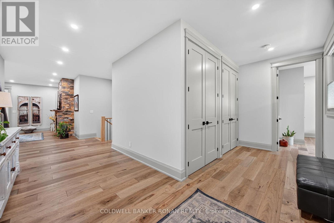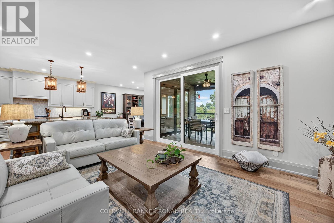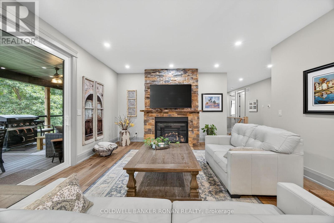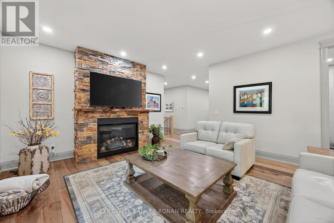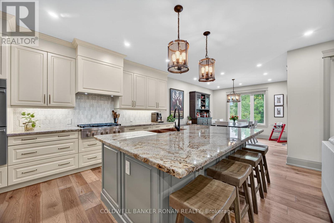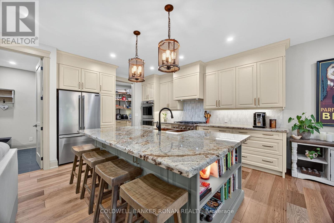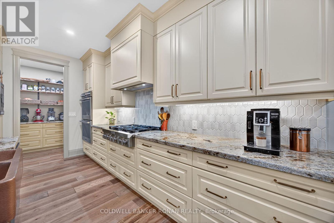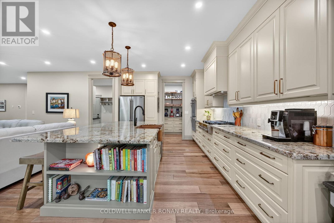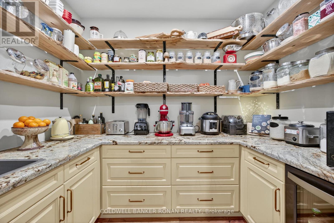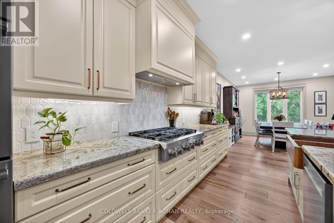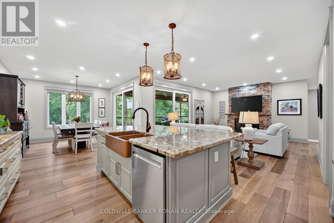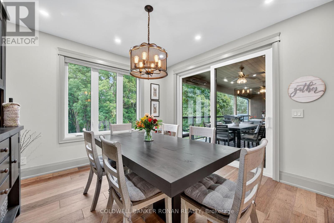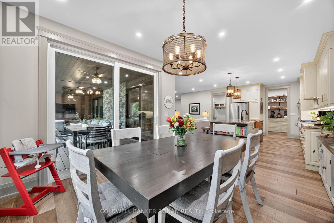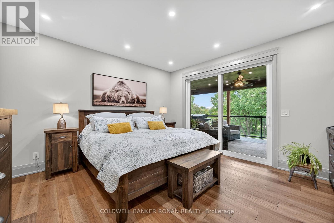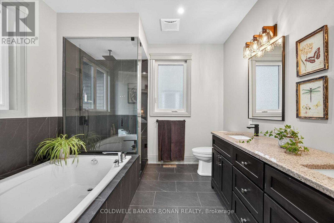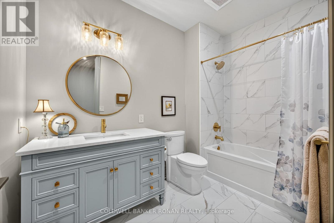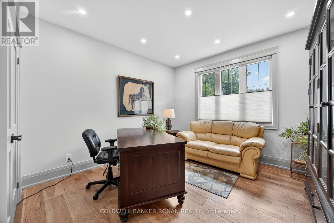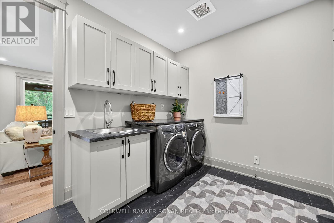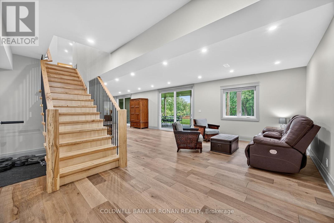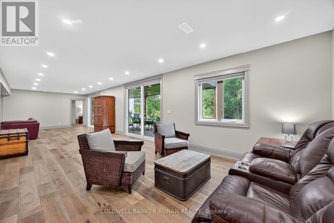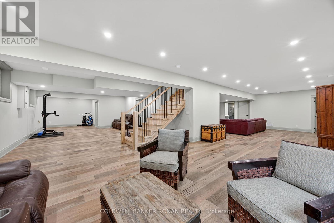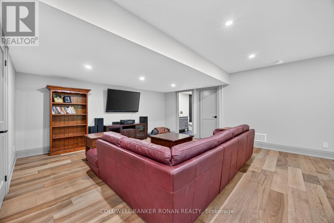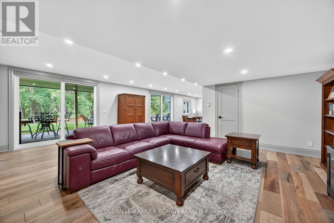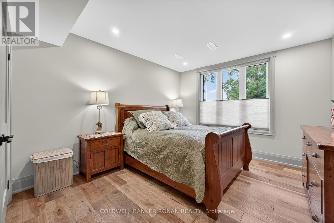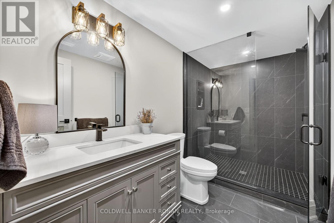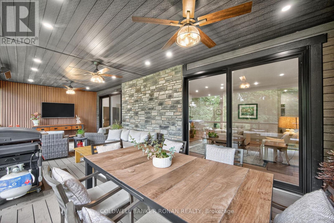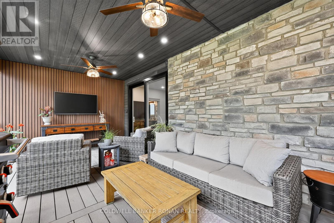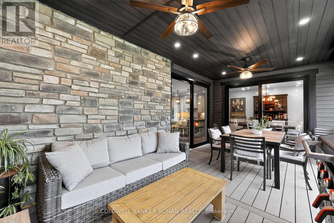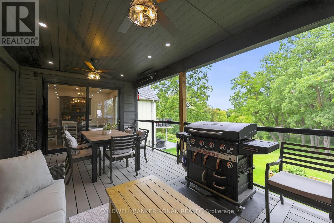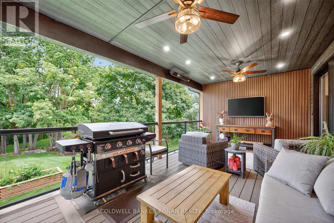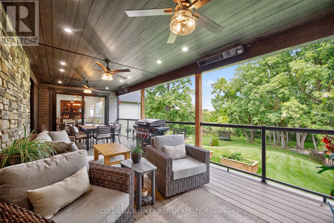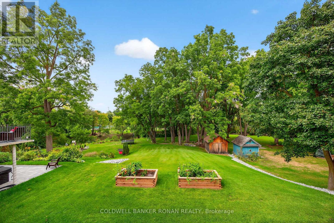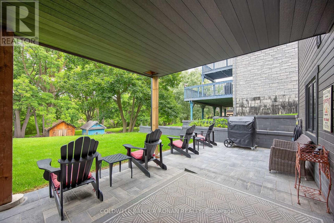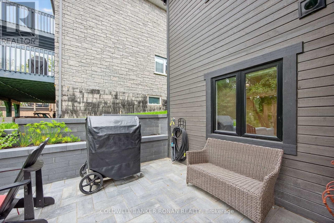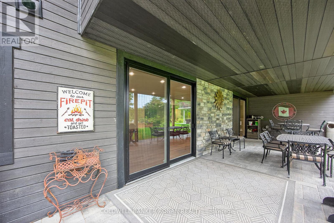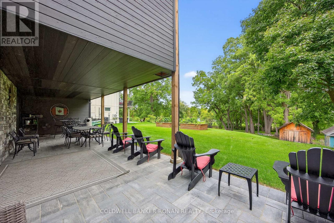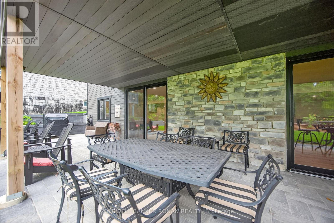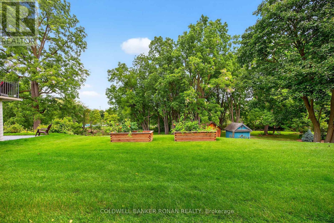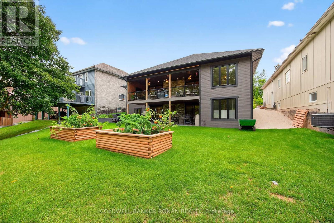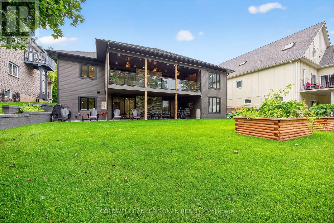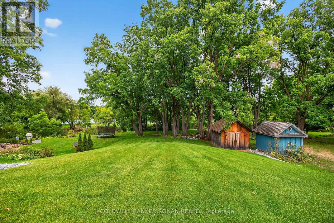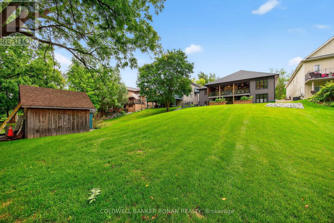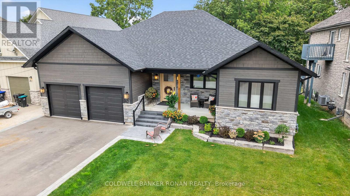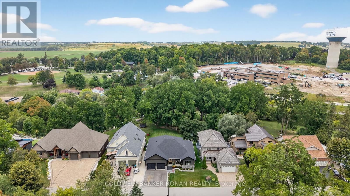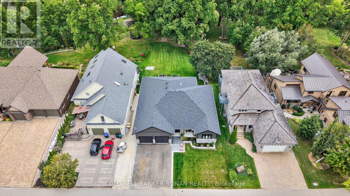5 Bedroom
3 Bathroom
2000 - 2500 sqft
Bungalow
Fireplace
Central Air Conditioning
Forced Air
Waterfront
Landscaped
$1,799,000
Welcome to your dream home! This one year old custom built stunning property combines the convenience of in-town living with the serene ambiance of a cottage. Featuring over 4,000 square feet of finished living space and 9 foot ceilings with 3+ 2 bedrooms this home boasts an open concept design with designer-quality finishes throughout. The chefs kitchen is complete with a walk-in pantry and beverage fridge. Engineered hardwood floors run throughout the home, and multiple walkouts lead to a covered porch with glass railing, perfect for enjoying the scenic views of the river. The custom front door sets the tone for the rest of the home, which also features a rec room with a rough-in for a wet bar, in-floor heating in the basement, lower level walk-out to another covered patio, a massive cantina perfect for a wine room and a large garage. Professionally landscaped and truly turnkey, this home is ready for you to move in and enjoy! Walk to the quaint downtown and fabulous restaurants and nearby are parks, shopping, schools, golf and walking trails. (id:41954)
Property Details
|
MLS® Number
|
N12389127 |
|
Property Type
|
Single Family |
|
Community Name
|
Alliston |
|
Amenities Near By
|
Golf Nearby, Hospital, Place Of Worship |
|
Community Features
|
Community Centre |
|
Easement
|
Environment Protected, None |
|
Equipment Type
|
Water Heater - Gas |
|
Features
|
Wooded Area, Irregular Lot Size |
|
Parking Space Total
|
5 |
|
Rental Equipment Type
|
Water Heater - Gas |
|
Structure
|
Deck, Patio(s), Porch, Shed |
|
View Type
|
River View, Direct Water View, Unobstructed Water View |
|
Water Front Name
|
Boyne River |
|
Water Front Type
|
Waterfront |
Building
|
Bathroom Total
|
3 |
|
Bedrooms Above Ground
|
5 |
|
Bedrooms Total
|
5 |
|
Age
|
0 To 5 Years |
|
Amenities
|
Fireplace(s) |
|
Appliances
|
Water Heater - Tankless, Water Heater, Water Meter |
|
Architectural Style
|
Bungalow |
|
Basement Development
|
Finished |
|
Basement Features
|
Walk Out |
|
Basement Type
|
Full (finished) |
|
Construction Style Attachment
|
Detached |
|
Cooling Type
|
Central Air Conditioning |
|
Exterior Finish
|
Wood, Stone |
|
Fireplace Present
|
Yes |
|
Flooring Type
|
Porcelain Tile, Hardwood |
|
Foundation Type
|
Poured Concrete |
|
Heating Fuel
|
Natural Gas |
|
Heating Type
|
Forced Air |
|
Stories Total
|
1 |
|
Size Interior
|
2000 - 2500 Sqft |
|
Type
|
House |
|
Utility Water
|
Municipal Water |
Parking
Land
|
Access Type
|
Public Road |
|
Acreage
|
No |
|
Land Amenities
|
Golf Nearby, Hospital, Place Of Worship |
|
Landscape Features
|
Landscaped |
|
Sewer
|
Sanitary Sewer |
|
Size Depth
|
198 Ft |
|
Size Frontage
|
65 Ft ,6 In |
|
Size Irregular
|
65.5 X 198 Ft |
|
Size Total Text
|
65.5 X 198 Ft |
|
Surface Water
|
River/stream |
|
Zoning Description
|
R2 |
Rooms
| Level |
Type |
Length |
Width |
Dimensions |
|
Basement |
Bedroom 5 |
4.57 m |
3.48 m |
4.57 m x 3.48 m |
|
Basement |
Recreational, Games Room |
14.27 m |
5.28 m |
14.27 m x 5.28 m |
|
Basement |
Media |
7.81 m |
7.21 m |
7.81 m x 7.21 m |
|
Basement |
Bedroom 4 |
4.16 m |
3.48 m |
4.16 m x 3.48 m |
|
Main Level |
Laundry Room |
3.35 m |
2.72 m |
3.35 m x 2.72 m |
|
Main Level |
Foyer |
6.91 m |
2.41 m |
6.91 m x 2.41 m |
|
Main Level |
Family Room |
5.49 m |
4.52 m |
5.49 m x 4.52 m |
|
Main Level |
Kitchen |
3.61 m |
8.2 m |
3.61 m x 8.2 m |
|
Main Level |
Primary Bedroom |
4.88 m |
4.22 m |
4.88 m x 4.22 m |
|
Main Level |
Bedroom 2 |
4.24 m |
3.66 m |
4.24 m x 3.66 m |
|
Main Level |
Bedroom 3 |
3.66 m |
3.53 m |
3.66 m x 3.53 m |
https://www.realtor.ca/real-estate/28831087/42-elizabeth-street-new-tecumseth-alliston-alliston
