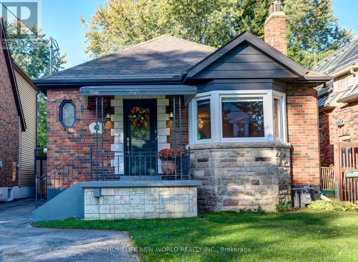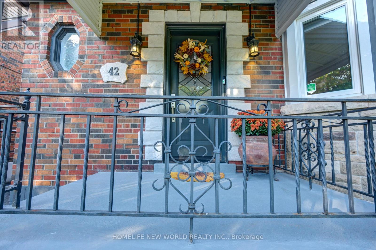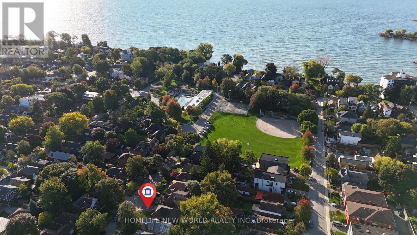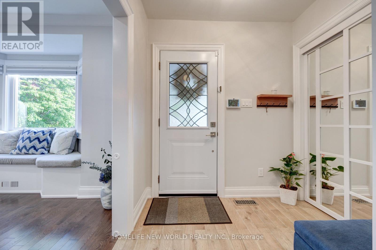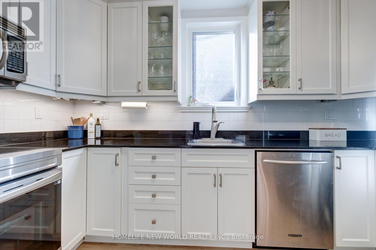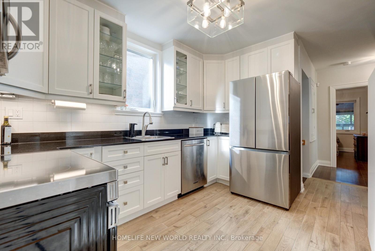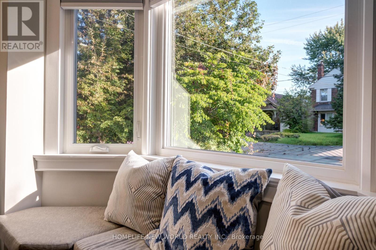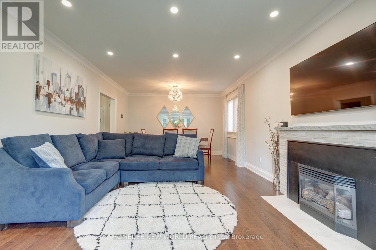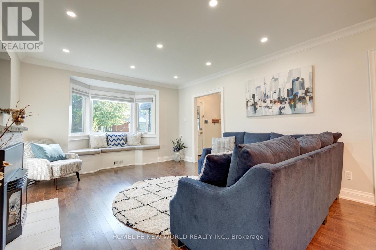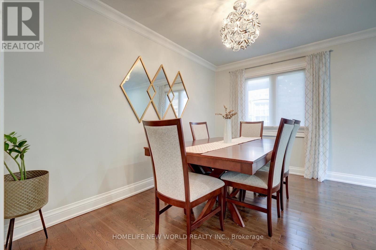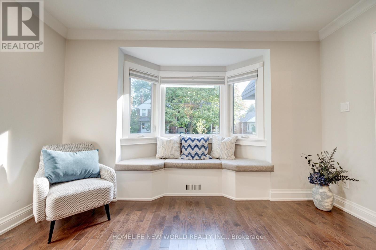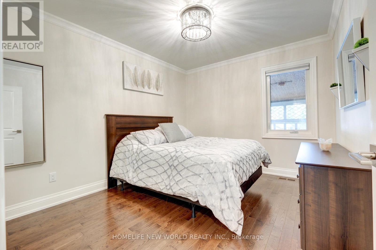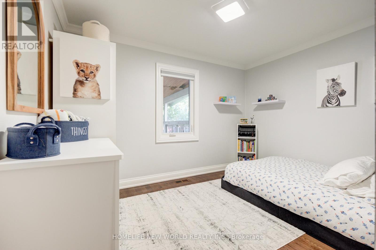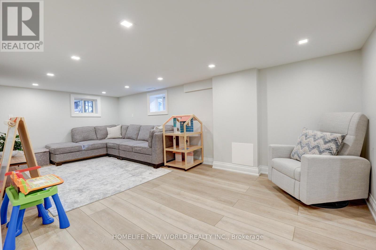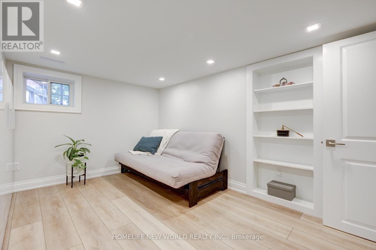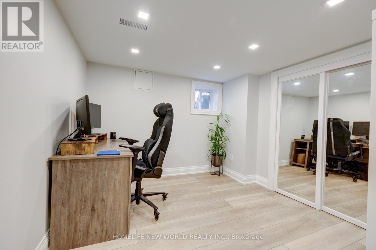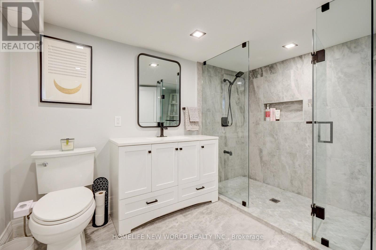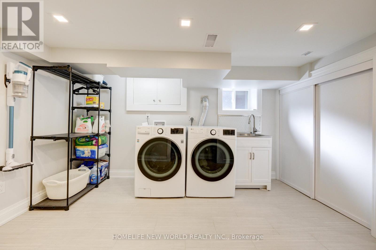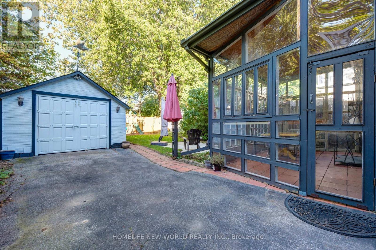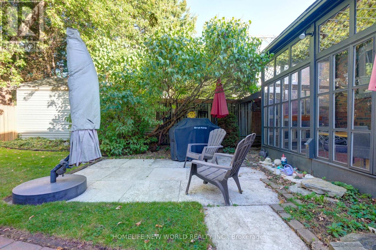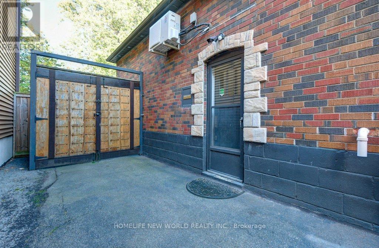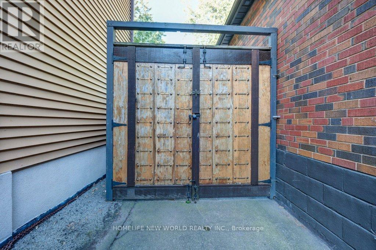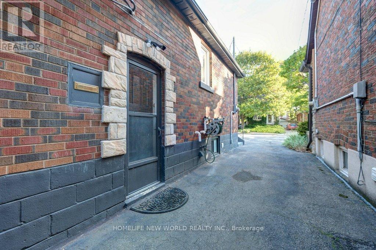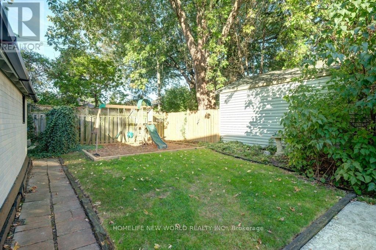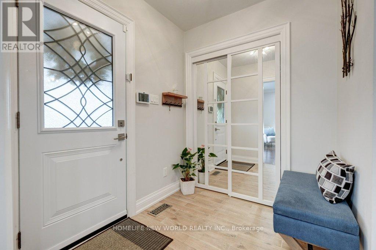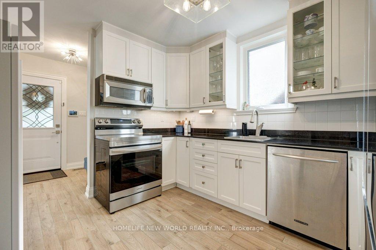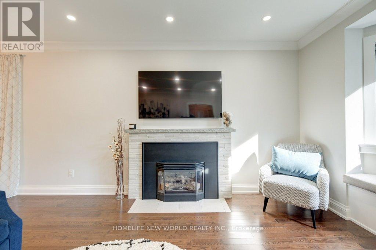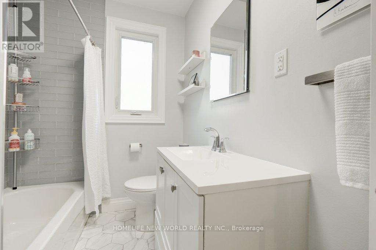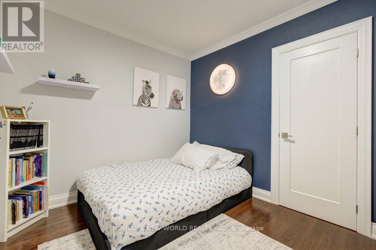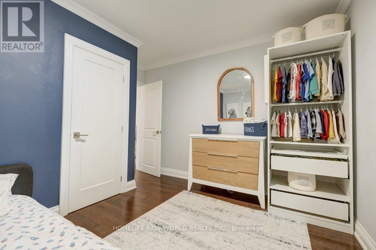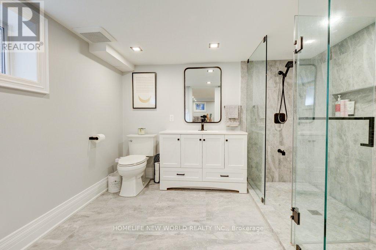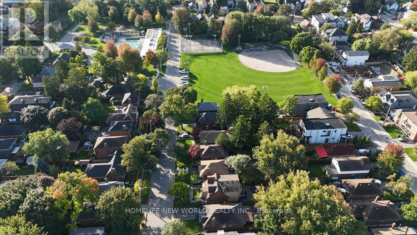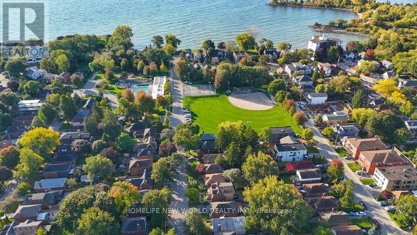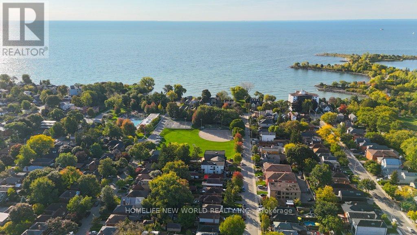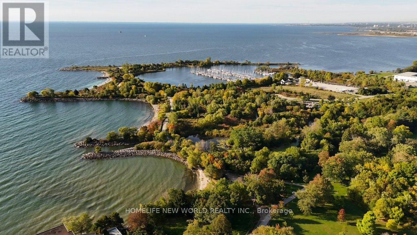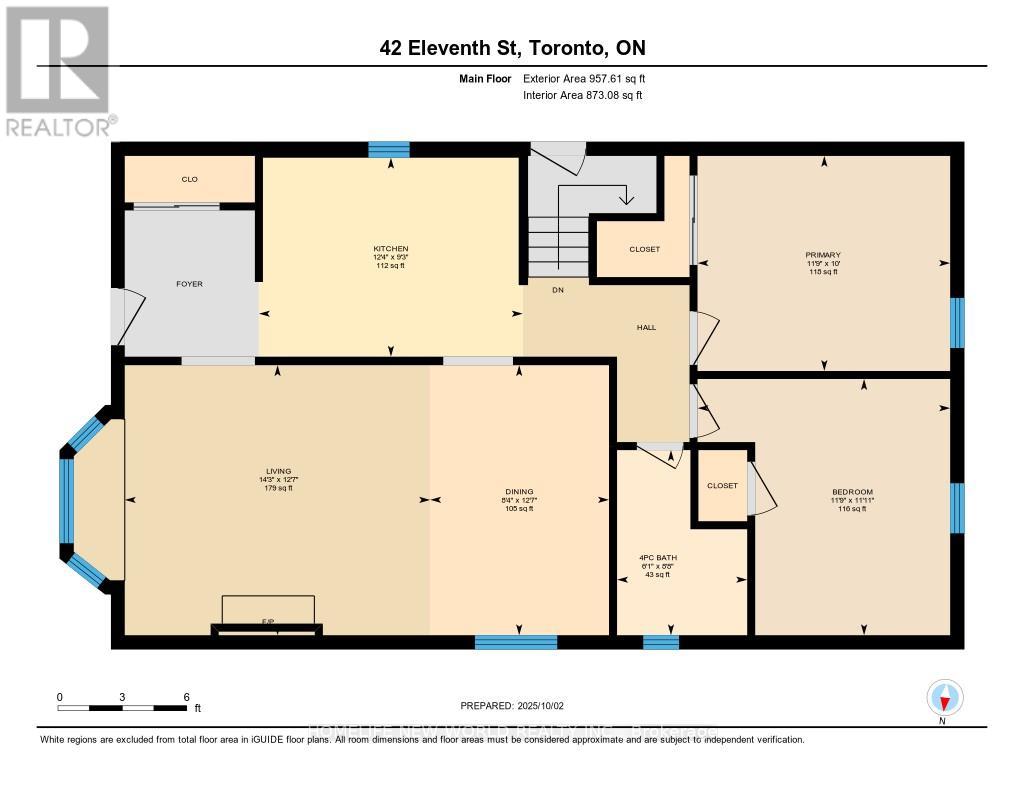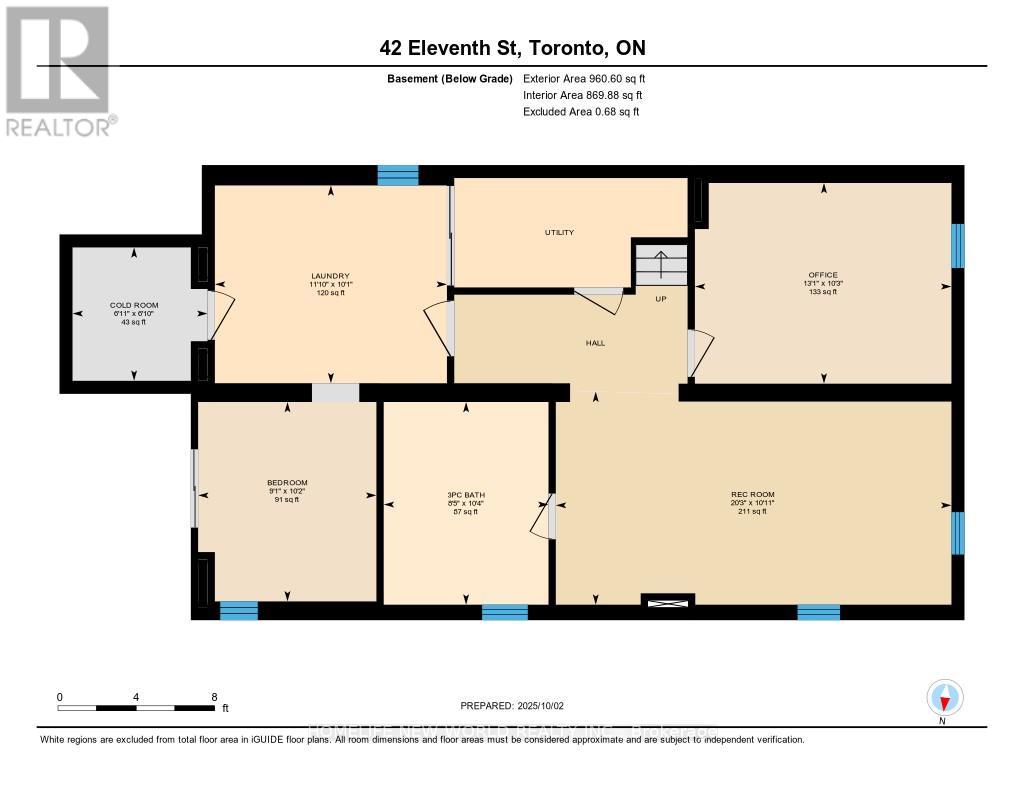3 Bedroom
2 Bathroom
700 - 1100 sqft
Bungalow
Fireplace
Central Air Conditioning
Forced Air
$1,299,000
This cozy and modern 2+1 bedroom bungalow has been thoughtfully updated from top to bottom, offering the perfect blend of charm and contemporary living. Ideally located on a quiet, family-friendly street in the highly sought-after lakeside community of New Toronto, its a turn-key home ready to welcome your family today. Every room has fresh paint, new fixtures, and contemporary touches. The bright, spacious living room features an inviting fireplace. The kitchen, newly renovated with sleek finishes, has a new fridge and stove. The fully renovated basement, complete with a full bath and a separate entrance, is ideal for a family room, guest suite, or income potential. The laundry room was refinished and has a new washer and dryer. Pride of ownership is evident in all the work completed - from replacing all windows and doors (interior and exterior) to refinishing the stairs, replacing the central air unit and water heater, adding a backwater valve and sump pump and very importantly, bringing the electrical panel up to code. The fully fenced-in backyard offers a private retreat, while the sunroom promises a relaxing space to unwind. The long private driveway, widened to accommodate two cars, leads to a large detached garage. This prime location is walking distance to several top schools, including Humber College. With just under 2000 square feet of living space (on both levels) and set on a generous 33.5 x 112 ft lot, this home is designed for family living in a community that truly feels like home. Stroll to the lake, explore nearby parks, and enjoy all the charm that comes with life by the water. (id:41954)
Open House
This property has open houses!
Starts at:
2:00 pm
Ends at:
4:00 pm
Property Details
|
MLS® Number
|
W12443625 |
|
Property Type
|
Single Family |
|
Community Name
|
New Toronto |
|
Features
|
Carpet Free, Sump Pump |
|
Parking Space Total
|
3 |
|
Water Front Name
|
Lake Ontario |
Building
|
Bathroom Total
|
2 |
|
Bedrooms Above Ground
|
2 |
|
Bedrooms Below Ground
|
1 |
|
Bedrooms Total
|
3 |
|
Amenities
|
Fireplace(s) |
|
Appliances
|
Water Heater, Water Meter, Dryer, Stove, Washer, Window Coverings, Refrigerator |
|
Architectural Style
|
Bungalow |
|
Basement Development
|
Finished |
|
Basement Type
|
N/a (finished) |
|
Construction Style Attachment
|
Detached |
|
Cooling Type
|
Central Air Conditioning |
|
Exterior Finish
|
Brick |
|
Fireplace Present
|
Yes |
|
Fireplace Total
|
1 |
|
Flooring Type
|
Hardwood, Tile, Laminate |
|
Foundation Type
|
Block |
|
Heating Fuel
|
Natural Gas |
|
Heating Type
|
Forced Air |
|
Stories Total
|
1 |
|
Size Interior
|
700 - 1100 Sqft |
|
Type
|
House |
|
Utility Water
|
Municipal Water |
Parking
Land
|
Acreage
|
No |
|
Sewer
|
Sanitary Sewer |
|
Size Depth
|
112 Ft |
|
Size Frontage
|
33 Ft ,6 In |
|
Size Irregular
|
33.5 X 112 Ft |
|
Size Total Text
|
33.5 X 112 Ft |
|
Zoning Description
|
Residential |
Rooms
| Level |
Type |
Length |
Width |
Dimensions |
|
Lower Level |
Family Room |
6.16 m |
3.32 m |
6.16 m x 3.32 m |
|
Lower Level |
Bedroom |
3.11 m |
2.78 m |
3.11 m x 2.78 m |
|
Lower Level |
Office |
3.99 m |
3.32 m |
3.99 m x 3.32 m |
|
Lower Level |
Laundry Room |
3.41 m |
1.74 m |
3.41 m x 1.74 m |
|
Lower Level |
Cold Room |
2.1 m |
2.08 m |
2.1 m x 2.08 m |
|
Main Level |
Living Room |
4.34 m |
3.84 m |
4.34 m x 3.84 m |
|
Main Level |
Dining Room |
3.84 m |
2.54 m |
3.84 m x 2.54 m |
|
Main Level |
Kitchen |
3.75 m |
2.83 m |
3.75 m x 2.83 m |
|
Main Level |
Primary Bedroom |
3.59 m |
3.05 m |
3.59 m x 3.05 m |
|
Main Level |
Bedroom 2 |
3.64 m |
3.59 m |
3.64 m x 3.59 m |
Utilities
|
Electricity
|
Installed |
|
Sewer
|
Installed |
https://www.realtor.ca/real-estate/28949047/42-eleventh-street-n-toronto-new-toronto-new-toronto
