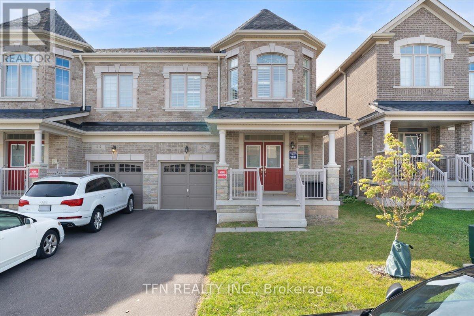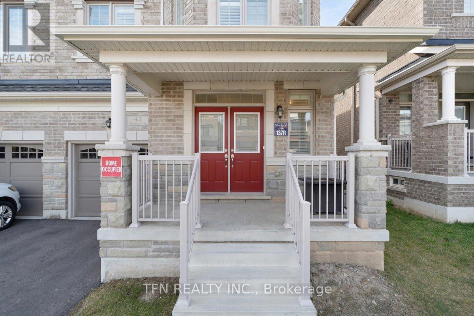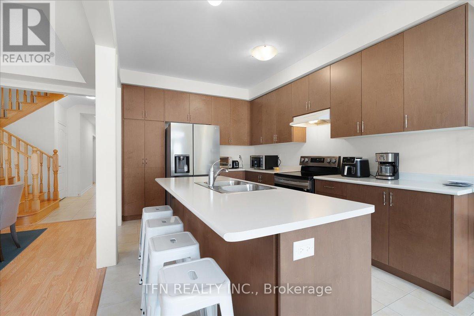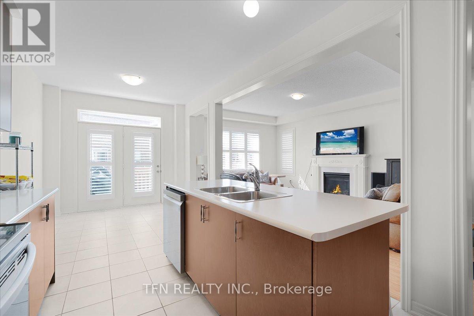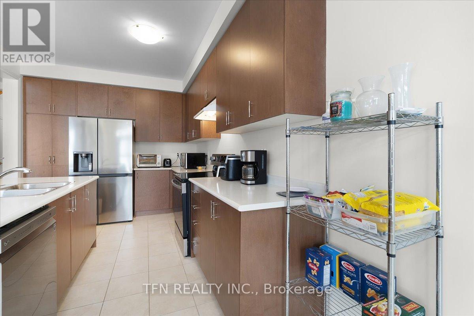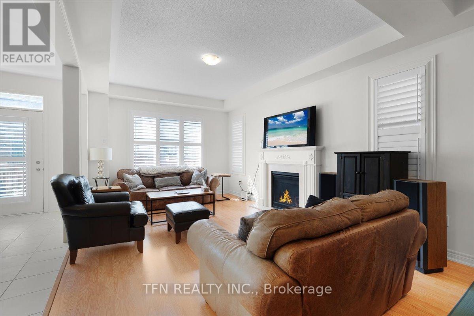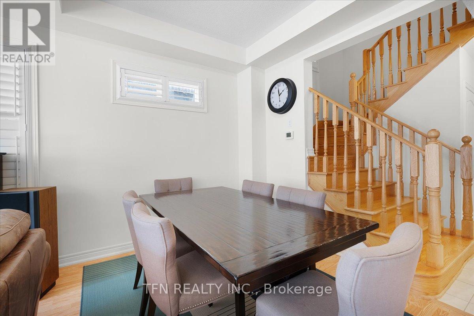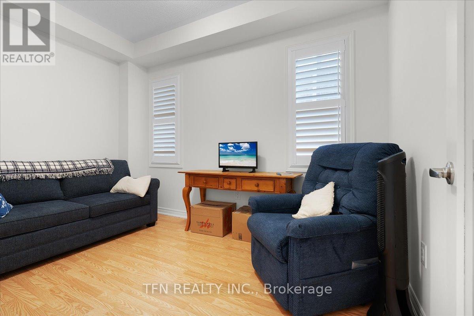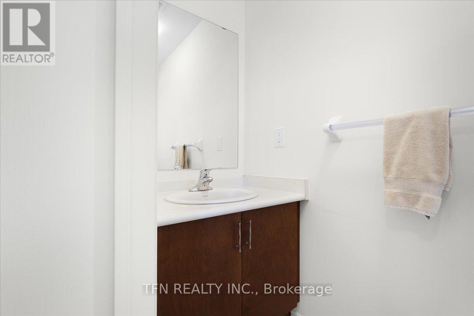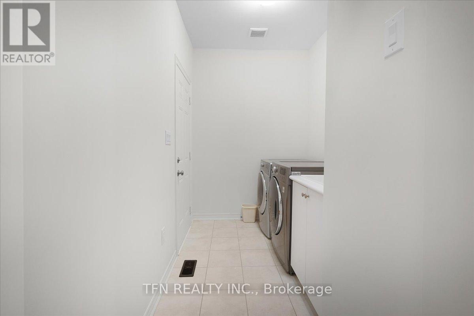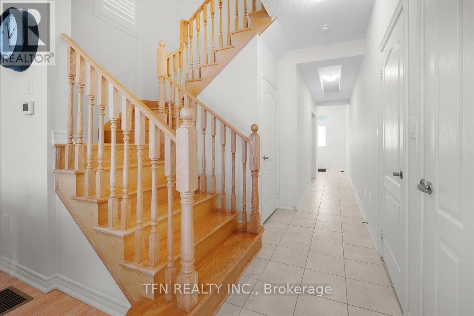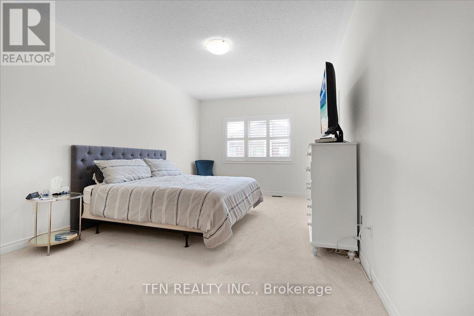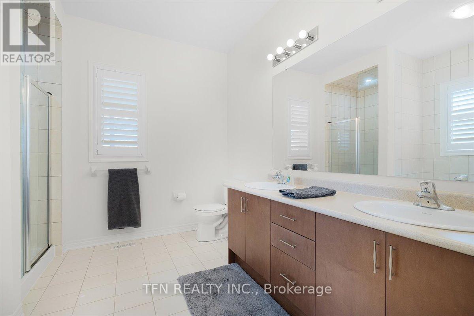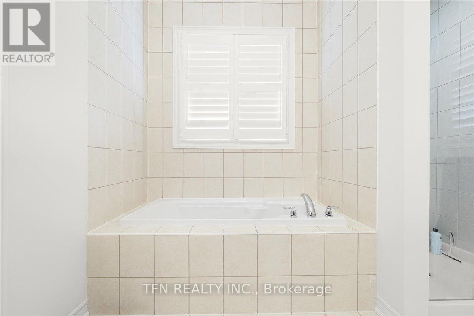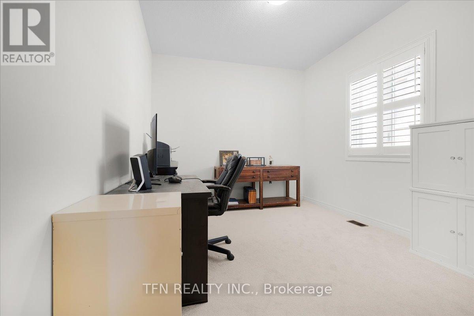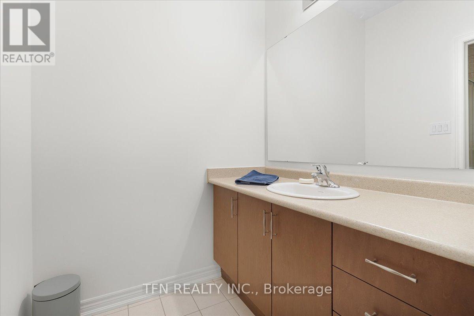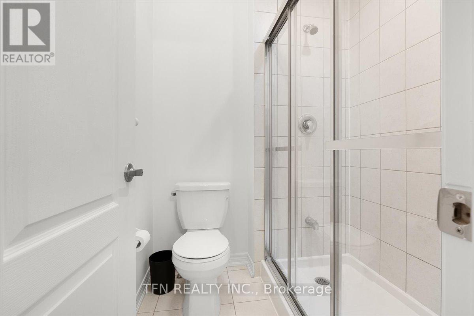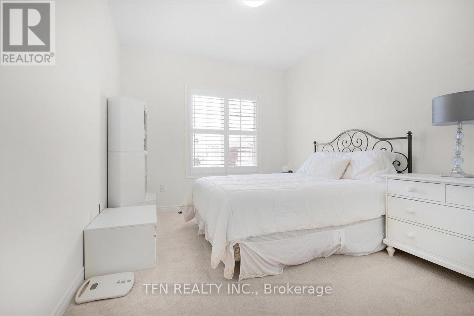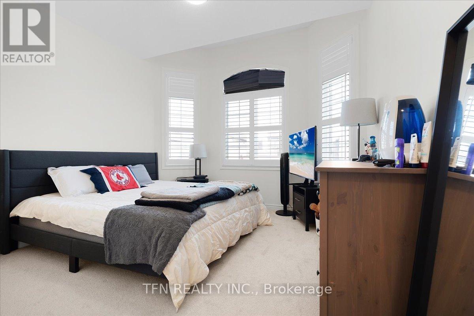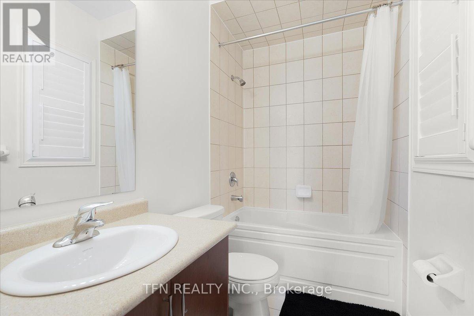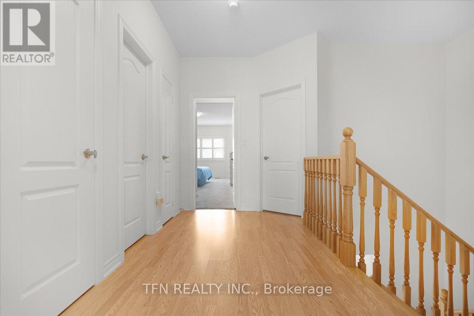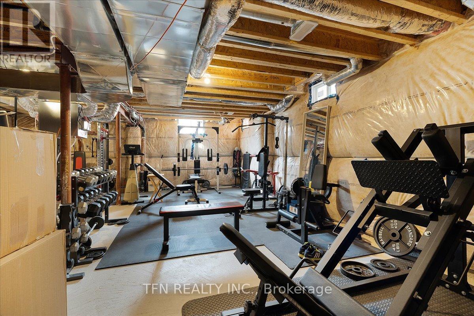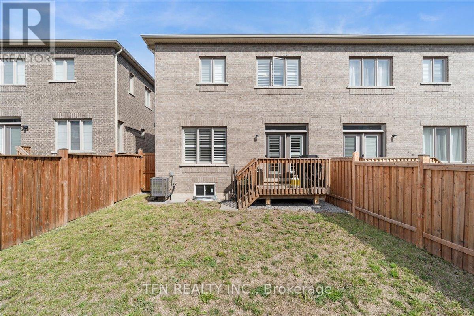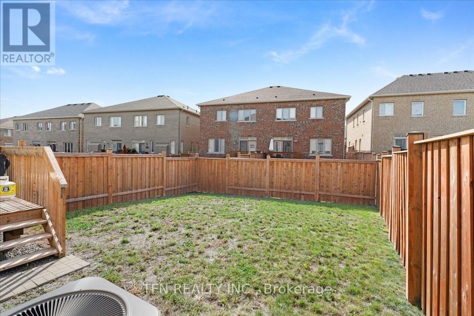5 Bedroom
4 Bathroom
2000 - 2500 sqft
Fireplace
Central Air Conditioning, Air Exchanger
Forced Air
Landscaped
$1,069,000
This impeccably maintained 2400 sqft gem features 4 generously sized bedrooms plus a flexible bonus room on the main floor - ideal as a guest suite, home office, or playroom. With 4 bathrooms, including two master suites, each with private en-suites, comfort and convenience are built in. 9 feet ceilings on both the floors. The bright, open-concept main level showcases modern finishes, perfect for hosting or unwinding with loved ones. Enjoy parking for three vehicles - 1 in the garage and 2 on the driveway. Situated on a quiet street in a sought-after, family-friendly Waterdown neighbourhood near parks, top-rated schools, shopping, and transit. A true turnkey opportunity - this is the home you've been waiting for! (id:41954)
Property Details
|
MLS® Number
|
X12449425 |
|
Property Type
|
Single Family |
|
Community Name
|
Waterdown |
|
Amenities Near By
|
Public Transit, Schools, Park |
|
Equipment Type
|
Water Heater |
|
Features
|
Backs On Greenbelt, Paved Yard, Carpet Free |
|
Parking Space Total
|
3 |
|
Rental Equipment Type
|
Water Heater |
|
Structure
|
Deck, Shed |
Building
|
Bathroom Total
|
4 |
|
Bedrooms Above Ground
|
4 |
|
Bedrooms Below Ground
|
1 |
|
Bedrooms Total
|
5 |
|
Age
|
0 To 5 Years |
|
Amenities
|
Fireplace(s) |
|
Appliances
|
Oven - Built-in, Range, Water Heater, Dishwasher, Dryer, Stove, Washer, Refrigerator |
|
Basement Development
|
Unfinished |
|
Basement Type
|
Full (unfinished) |
|
Construction Style Attachment
|
Semi-detached |
|
Cooling Type
|
Central Air Conditioning, Air Exchanger |
|
Exterior Finish
|
Brick |
|
Fire Protection
|
Smoke Detectors |
|
Fireplace Present
|
Yes |
|
Fireplace Total
|
1 |
|
Foundation Type
|
Poured Concrete |
|
Half Bath Total
|
1 |
|
Heating Fuel
|
Natural Gas |
|
Heating Type
|
Forced Air |
|
Stories Total
|
2 |
|
Size Interior
|
2000 - 2500 Sqft |
|
Type
|
House |
|
Utility Water
|
Municipal Water |
Parking
Land
|
Acreage
|
No |
|
Land Amenities
|
Public Transit, Schools, Park |
|
Landscape Features
|
Landscaped |
|
Sewer
|
Sanitary Sewer |
|
Size Depth
|
107 Ft ,7 In |
|
Size Frontage
|
27 Ft ,10 In |
|
Size Irregular
|
27.9 X 107.6 Ft |
|
Size Total Text
|
27.9 X 107.6 Ft |
Rooms
| Level |
Type |
Length |
Width |
Dimensions |
|
Main Level |
Office |
3.6576 m |
2.4384 m |
3.6576 m x 2.4384 m |
|
Main Level |
Dining Room |
7.62 m |
3.5814 m |
7.62 m x 3.5814 m |
|
Main Level |
Living Room |
7.62 m |
3.5814 m |
7.62 m x 3.5814 m |
|
Main Level |
Kitchen |
7.3152 m |
3.048 m |
7.3152 m x 3.048 m |
|
Upper Level |
Primary Bedroom |
5.7 m |
3.6576 m |
5.7 m x 3.6576 m |
|
Upper Level |
Bedroom 3 |
3.5814 m |
3.566 m |
3.5814 m x 3.566 m |
|
Upper Level |
Bedroom 2 |
3.6576 m |
3.048 m |
3.6576 m x 3.048 m |
|
Upper Level |
Bedroom 4 |
3.6576 m |
3.1242 m |
3.6576 m x 3.1242 m |
https://www.realtor.ca/real-estate/28961375/42-ebenezer-drive-hamilton-waterdown-waterdown
