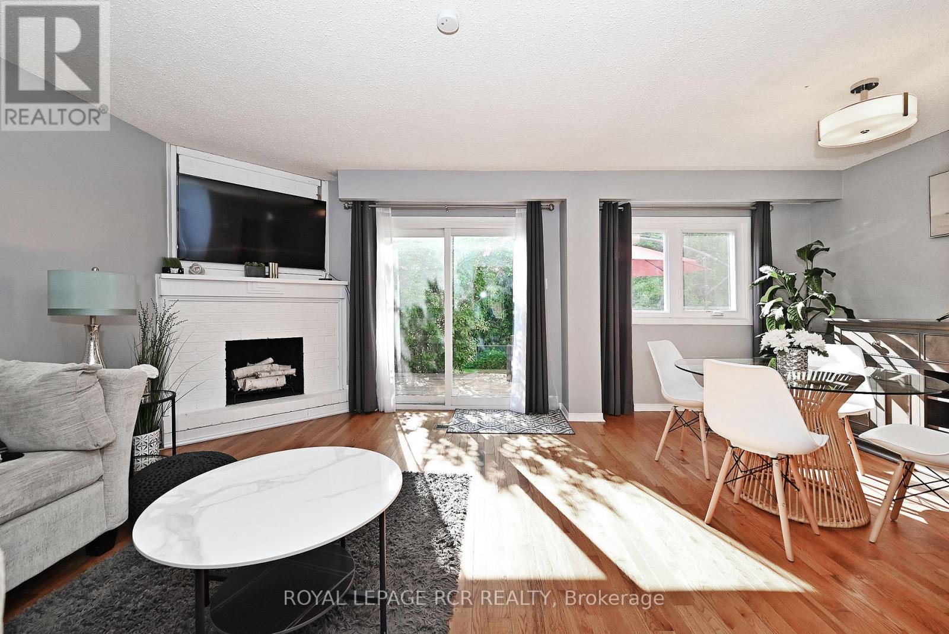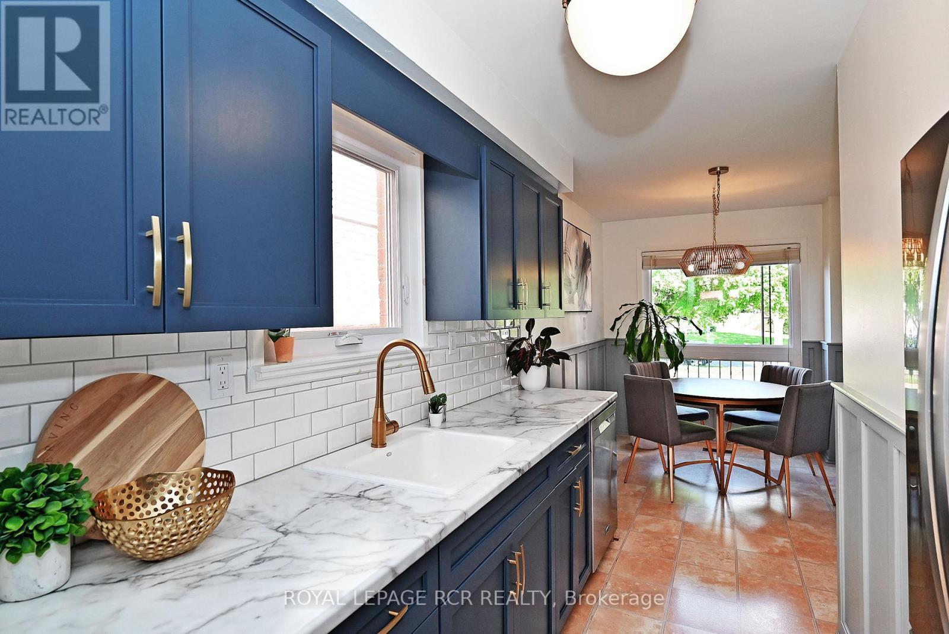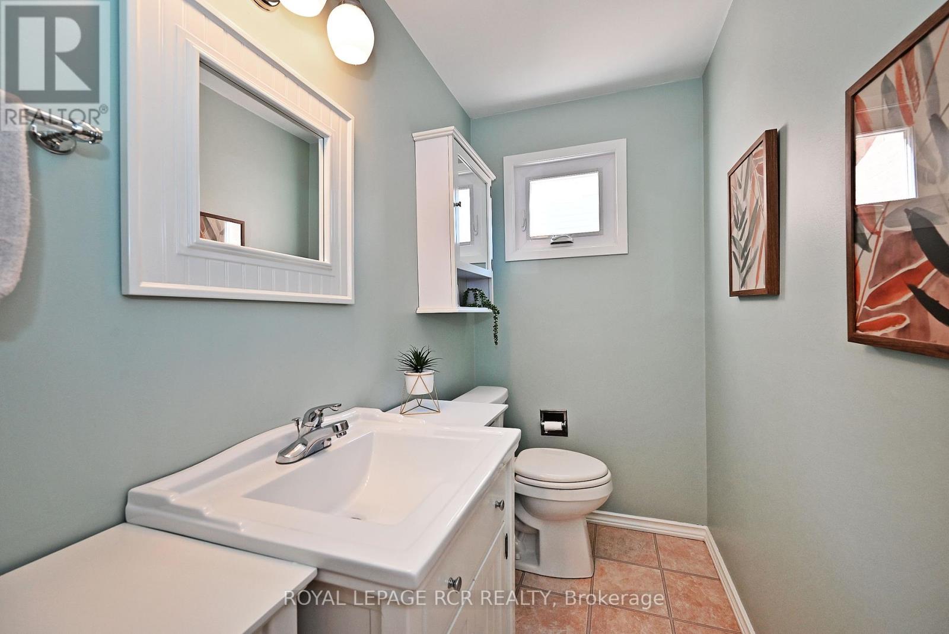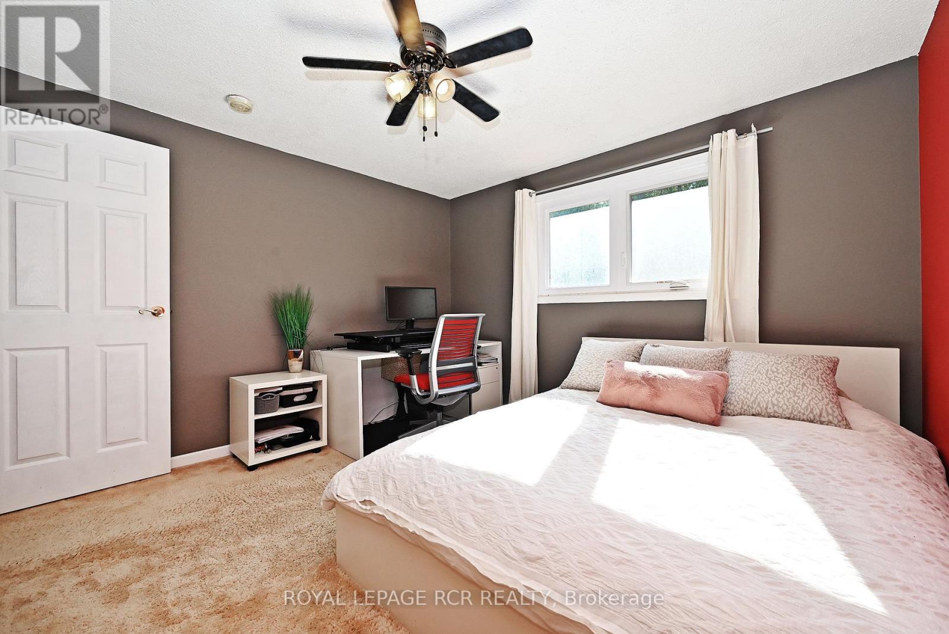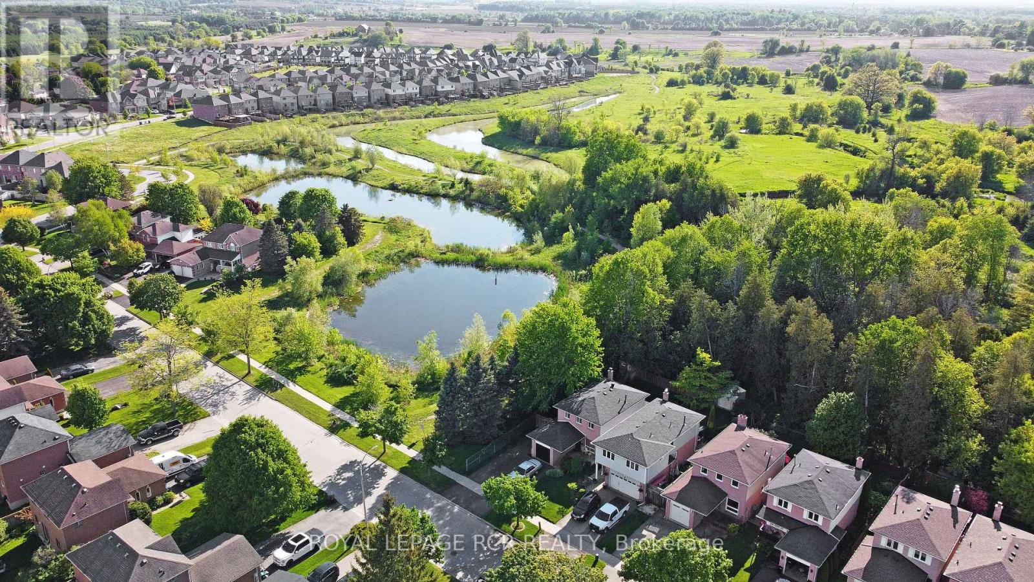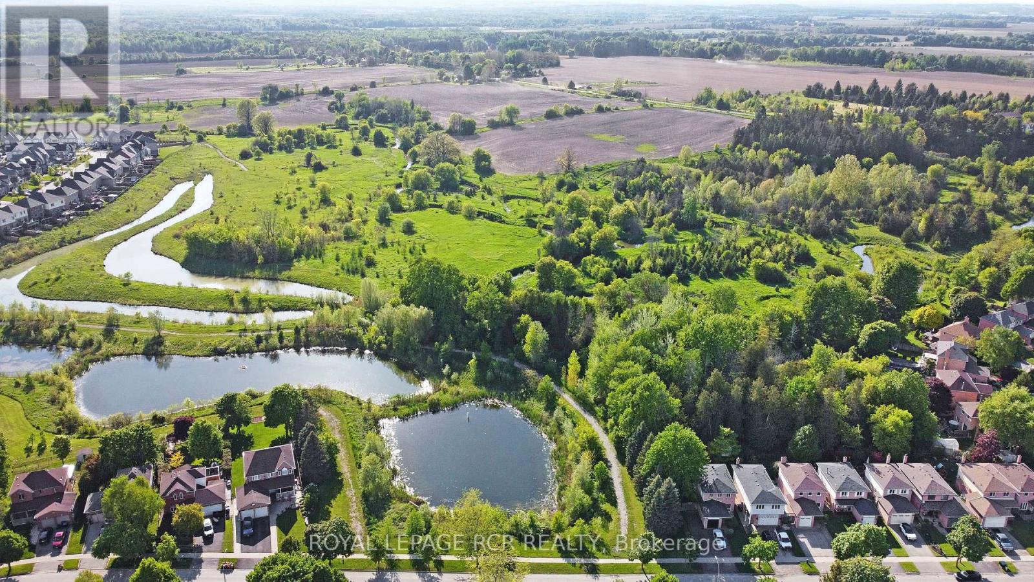3 Bedroom
2 Bathroom
1100 - 1500 sqft
Fireplace
Central Air Conditioning
Forced Air
$774,900
Beautifully updated 3-bedroom, 2-bathroom detached home in a rare and sought-after Beeton location! Backing onto greenspace with a fully fenced yard with trail access, this home offers exceptional privacy and outdoor living. Features include a modern, renovated kitchen with contemporary finishes, a finished basement for added living space, and a spacious deck ideal for entertaining. Attached garage with overhead storage. Located in a family-friendly community close to schools, parks, and local amenities. Perfect for first-time buyers or young families looking to get into the market. Move-in ready with thoughtful upgrades throughout don't miss this opportunity! (id:41954)
Property Details
|
MLS® Number
|
N12181998 |
|
Property Type
|
Single Family |
|
Community Name
|
Beeton |
|
Parking Space Total
|
3 |
Building
|
Bathroom Total
|
2 |
|
Bedrooms Above Ground
|
3 |
|
Bedrooms Total
|
3 |
|
Amenities
|
Fireplace(s) |
|
Basement Development
|
Partially Finished |
|
Basement Type
|
N/a (partially Finished) |
|
Construction Style Attachment
|
Detached |
|
Cooling Type
|
Central Air Conditioning |
|
Exterior Finish
|
Brick |
|
Fireplace Present
|
Yes |
|
Fireplace Total
|
1 |
|
Flooring Type
|
Hardwood, Carpeted |
|
Foundation Type
|
Concrete |
|
Half Bath Total
|
1 |
|
Heating Fuel
|
Natural Gas |
|
Heating Type
|
Forced Air |
|
Stories Total
|
2 |
|
Size Interior
|
1100 - 1500 Sqft |
|
Type
|
House |
|
Utility Water
|
Municipal Water |
Parking
Land
|
Acreage
|
No |
|
Sewer
|
Sanitary Sewer |
|
Size Depth
|
120 Ft |
|
Size Frontage
|
32 Ft ,6 In |
|
Size Irregular
|
32.5 X 120 Ft |
|
Size Total Text
|
32.5 X 120 Ft |
Rooms
| Level |
Type |
Length |
Width |
Dimensions |
|
Second Level |
Primary Bedroom |
3.46 m |
5.72 m |
3.46 m x 5.72 m |
|
Second Level |
Bedroom 2 |
4.83 m |
2.83 m |
4.83 m x 2.83 m |
|
Second Level |
Bedroom 3 |
3.26 m |
3.47 m |
3.26 m x 3.47 m |
|
Basement |
Recreational, Games Room |
6.71 m |
3.81 m |
6.71 m x 3.81 m |
|
Basement |
Utility Room |
7.87 m |
6.05 m |
7.87 m x 6.05 m |
|
Main Level |
Kitchen |
4.15 m |
2.41 m |
4.15 m x 2.41 m |
|
Main Level |
Eating Area |
2.08 m |
2.38 m |
2.08 m x 2.38 m |
|
Main Level |
Dining Room |
3.38 m |
2.56 m |
3.38 m x 2.56 m |
|
Main Level |
Living Room |
4.76 m |
3.61 m |
4.76 m x 3.61 m |
Utilities
|
Cable
|
Installed |
|
Electricity
|
Installed |
|
Sewer
|
Installed |
https://www.realtor.ca/real-estate/28385909/42-daniele-avenue-n-new-tecumseth-beeton-beeton




