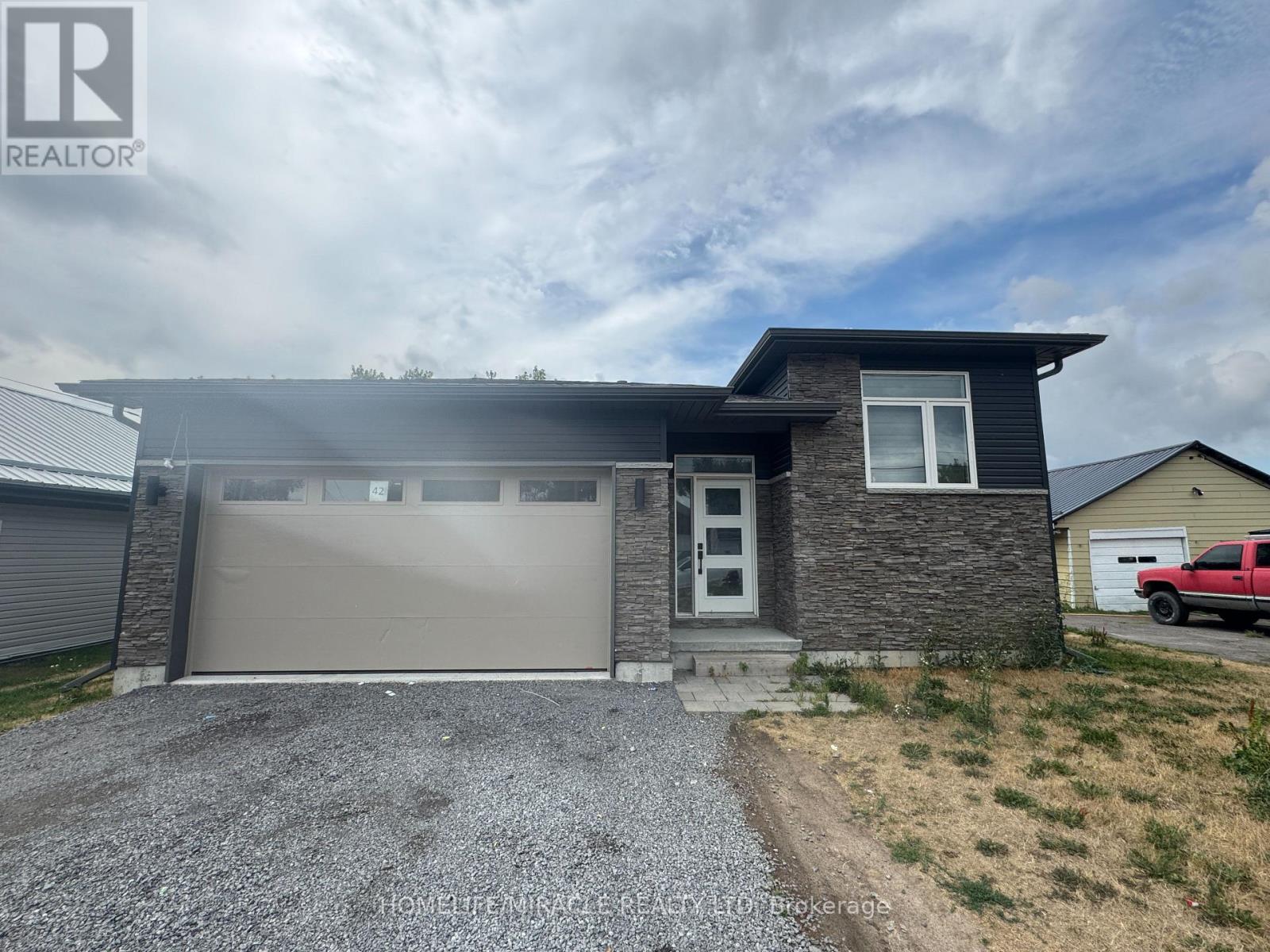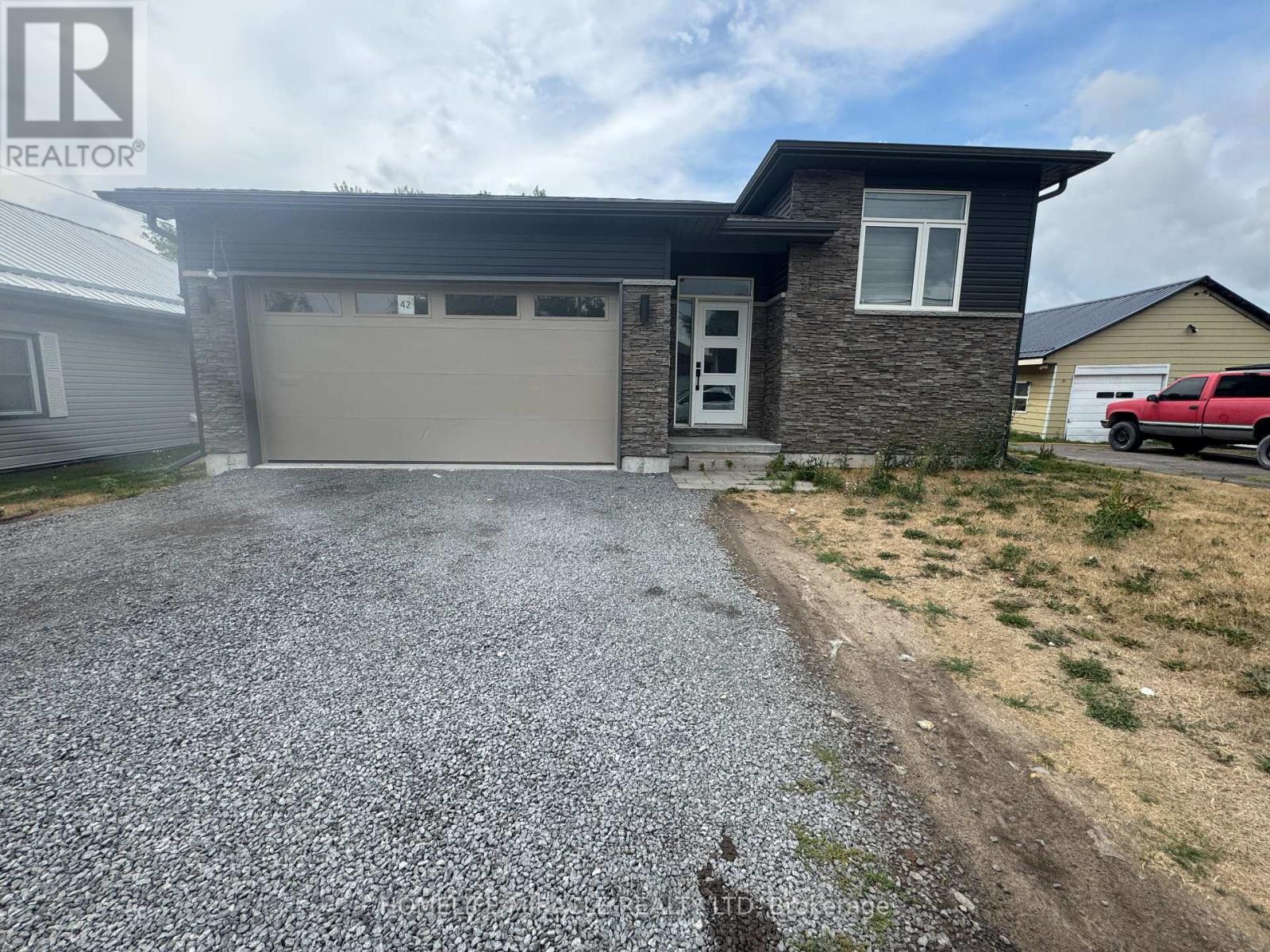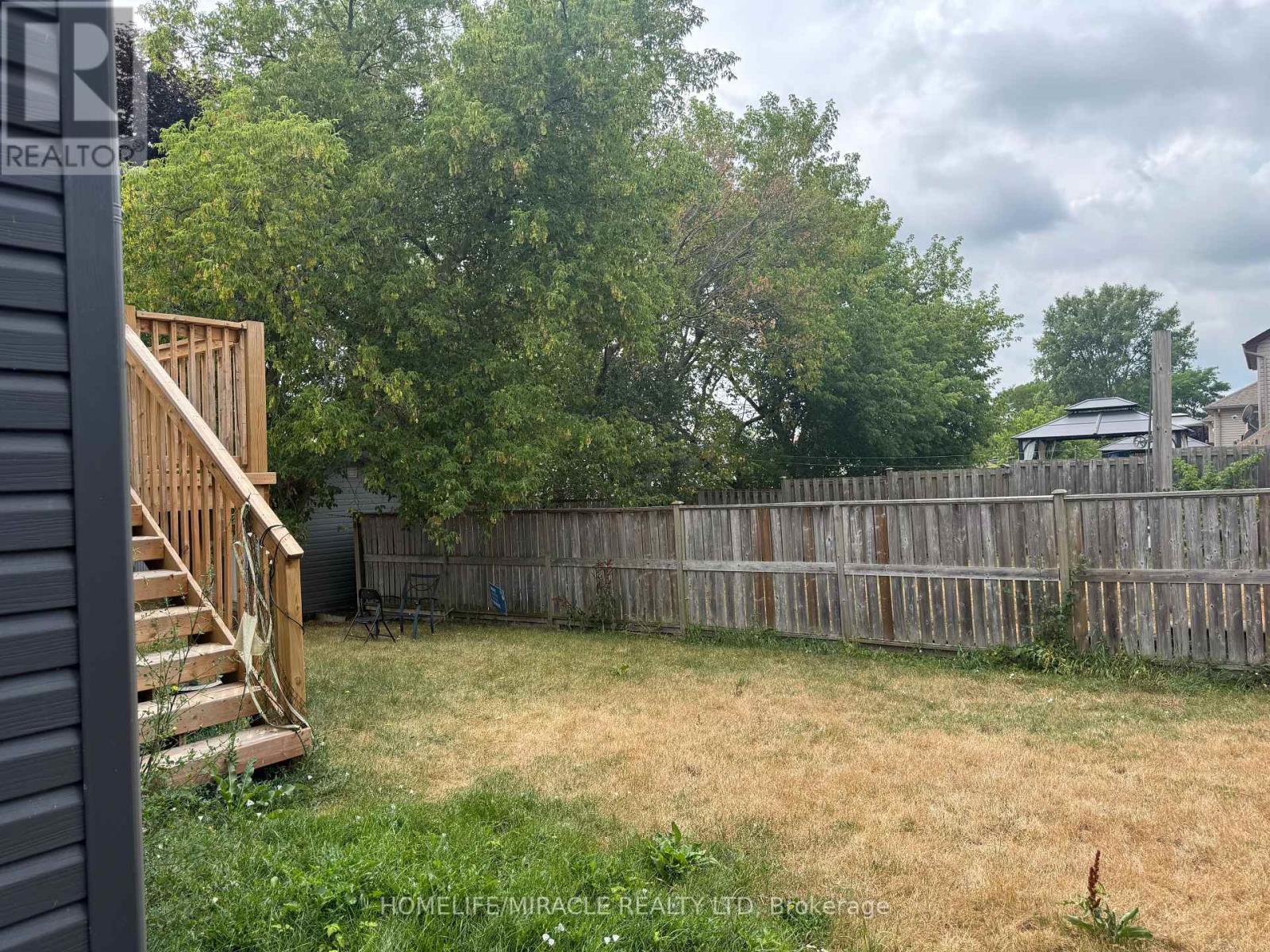3 Bedroom
2 Bathroom
1100 - 1500 sqft
Central Air Conditioning
Forced Air
$729,000
Welcome to this charming 3-bedroom home in the heart of Belleville, perfect for families or first-time buyers! Featuring a bright and spacious living area, updated kitchen, and generously sized bedrooms, this home offers both comfort and functionality. Enjoy a private backyard ideal for outdoor entertaining, gardening, or relaxing. Located in a friendly neighborhood close to schools, parks, shopping, and easy highway access, this property combines convenience with a warm, inviting atmosphere. Don't miss the opportunity to make this Belleville home yours! (id:41954)
Property Details
|
MLS® Number
|
X12427311 |
|
Property Type
|
Single Family |
|
Community Name
|
Belleville Ward |
|
Parking Space Total
|
6 |
Building
|
Bathroom Total
|
2 |
|
Bedrooms Above Ground
|
3 |
|
Bedrooms Total
|
3 |
|
Appliances
|
Window Coverings |
|
Basement Development
|
Unfinished |
|
Basement Type
|
N/a (unfinished) |
|
Construction Style Attachment
|
Detached |
|
Cooling Type
|
Central Air Conditioning |
|
Exterior Finish
|
Brick |
|
Foundation Type
|
Concrete |
|
Heating Fuel
|
Natural Gas |
|
Heating Type
|
Forced Air |
|
Stories Total
|
2 |
|
Size Interior
|
1100 - 1500 Sqft |
|
Type
|
House |
|
Utility Water
|
Municipal Water |
Parking
Land
|
Acreage
|
No |
|
Sewer
|
Sanitary Sewer |
|
Size Depth
|
104 Ft ,4 In |
|
Size Frontage
|
50 Ft |
|
Size Irregular
|
50 X 104.4 Ft |
|
Size Total Text
|
50 X 104.4 Ft |
Rooms
| Level |
Type |
Length |
Width |
Dimensions |
|
Main Level |
Great Room |
4.08 m |
5.42 m |
4.08 m x 5.42 m |
|
Main Level |
Dining Room |
2.74 m |
2.92 m |
2.74 m x 2.92 m |
|
Main Level |
Kitchen |
2.74 m |
3.41 m |
2.74 m x 3.41 m |
|
Main Level |
Primary Bedroom |
4.1 m |
3.35 m |
4.1 m x 3.35 m |
|
Main Level |
Bedroom 2 |
3.84 m |
2.92 m |
3.84 m x 2.92 m |
|
Main Level |
Bedroom 3 |
3.96 m |
3.05 m |
3.96 m x 3.05 m |
https://www.realtor.ca/real-estate/28914476/42-centre-street-belleville-belleville-ward-belleville-ward




