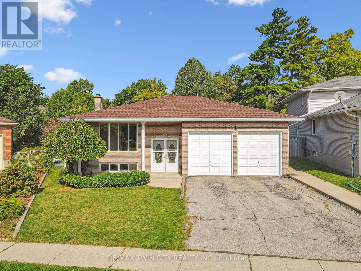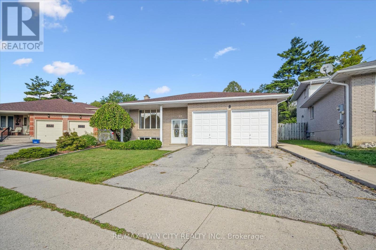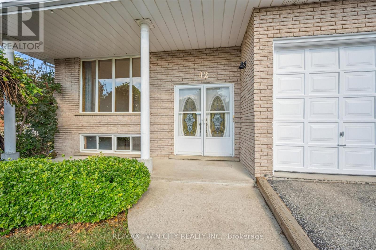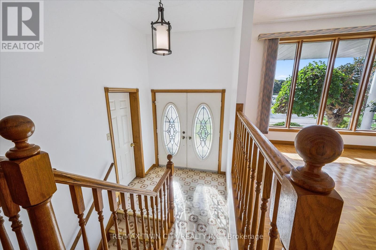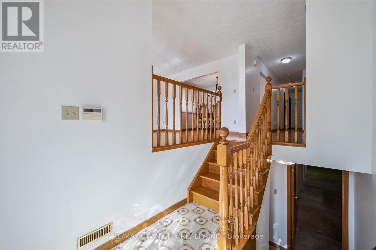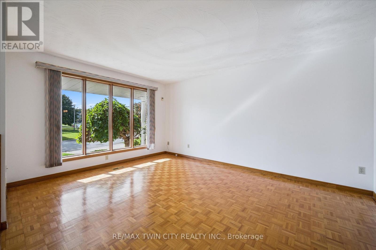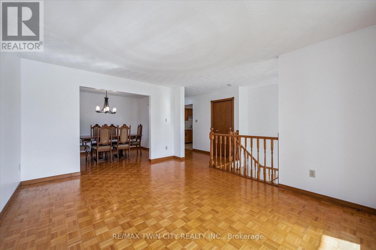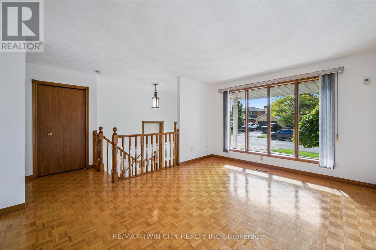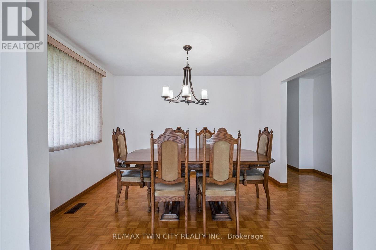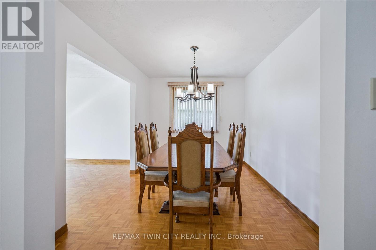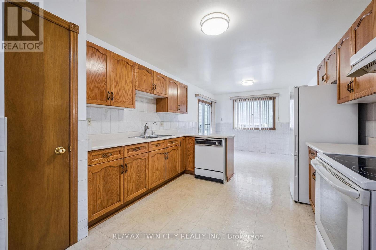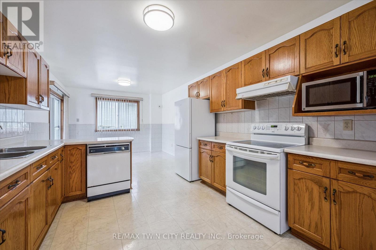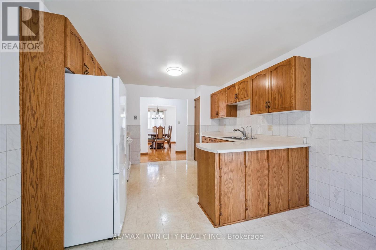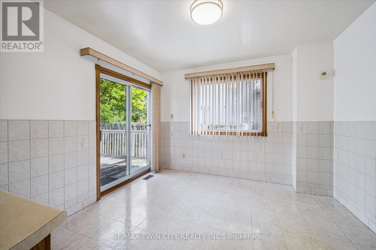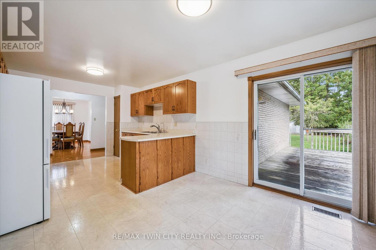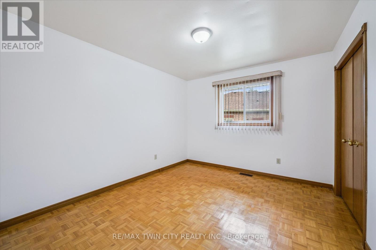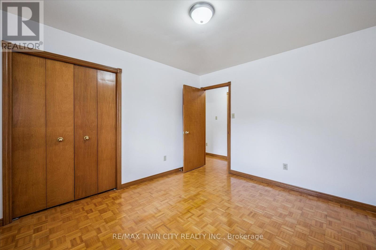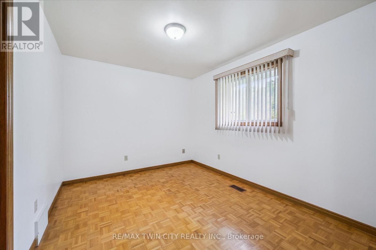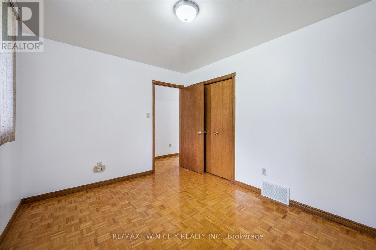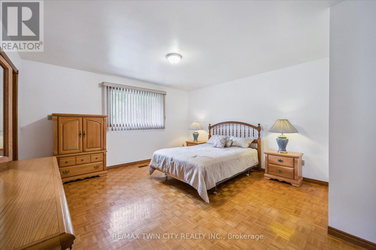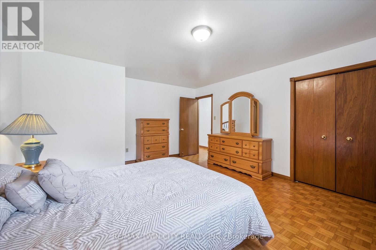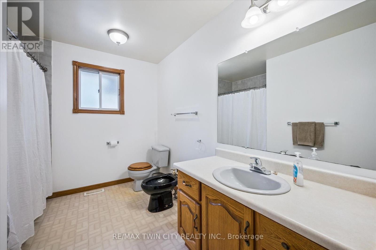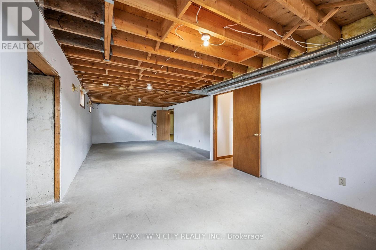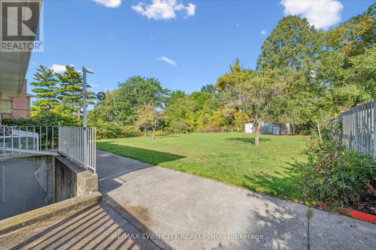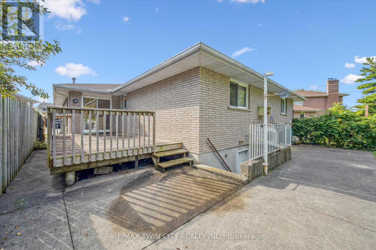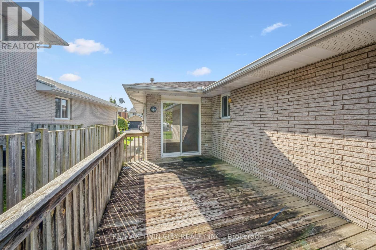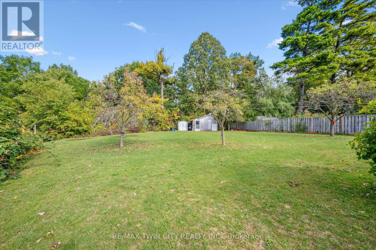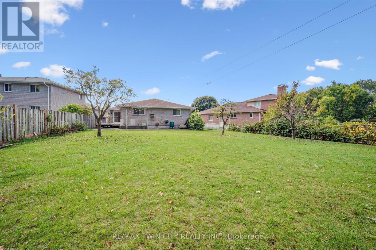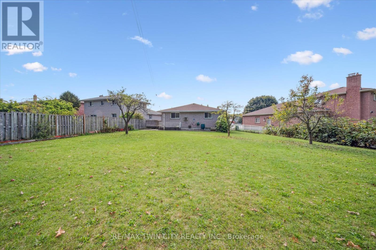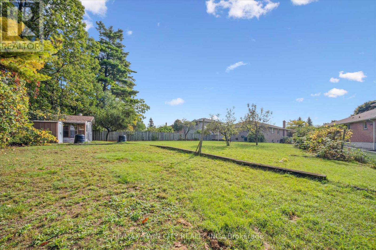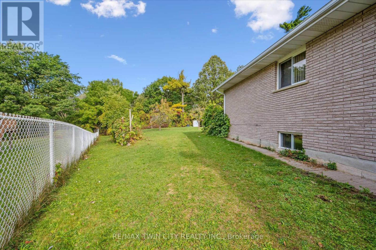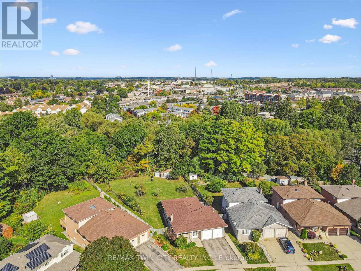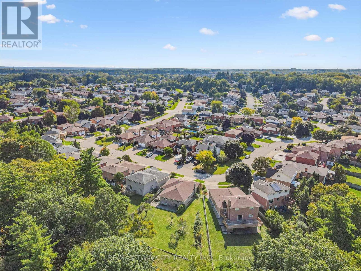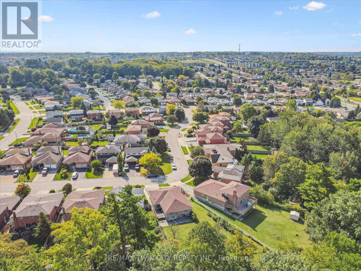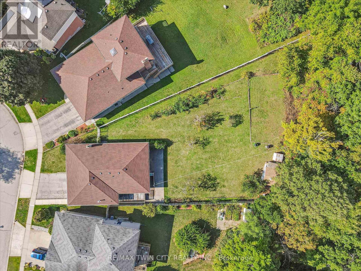3 Bedroom
2 Bathroom
1500 - 2000 sqft
Raised Bungalow
Central Air Conditioning
Forced Air
$799,900
Spacious raised bungalow on a gorgeous pool sized lot in a great family friendly neighborhood. Welcome to 42 Azores Cres. located in the EastGalt portion of Cambridge. As you approach you are welcomed by a double car garage and covered porch. Inside the home the front foyer allowsfor garage access on the right. The main level is a great size offering over 1500 sq feet of finished living space, including a large living room,dining room, a roomy kitchen, 3 bedrooms and 1 full bathroom. The kitchen allows access to the rear deck and yard. The home has been freshlypainted and has newer light fixtures throughout. The huge basement offers a clean slate with a separate walk up entrance at the back and afinished 3 piece washroom. The opportunities are endless including a potential for in-law suite, large rec room, entertainment space or even aworkshop. This home is within minutes to the South Cambridge Shopping Plaza offering all the major amenities including banks, groceries,hardware, etc. It is located in close proximity to excellent schools, Churchill Park, churches and trails. Key upgrades include A/C (2025), Furnace(2024), Roof (2022), RO water system (2 years old), Newer Fridge (2022). Book your showing today and don't miss out on this lovely familyhome. (id:41954)
Property Details
|
MLS® Number
|
X12438610 |
|
Property Type
|
Single Family |
|
Features
|
Irregular Lot Size |
|
Parking Space Total
|
4 |
Building
|
Bathroom Total
|
2 |
|
Bedrooms Above Ground
|
3 |
|
Bedrooms Total
|
3 |
|
Appliances
|
Water Heater, Water Softener, Dishwasher, Dryer, Microwave, Stove, Washer, Refrigerator |
|
Architectural Style
|
Raised Bungalow |
|
Basement Features
|
Walk-up |
|
Basement Type
|
Full |
|
Construction Style Attachment
|
Detached |
|
Cooling Type
|
Central Air Conditioning |
|
Exterior Finish
|
Brick |
|
Foundation Type
|
Poured Concrete |
|
Heating Fuel
|
Natural Gas |
|
Heating Type
|
Forced Air |
|
Stories Total
|
1 |
|
Size Interior
|
1500 - 2000 Sqft |
|
Type
|
House |
|
Utility Water
|
Municipal Water |
Parking
Land
|
Acreage
|
No |
|
Sewer
|
Sanitary Sewer |
|
Size Depth
|
221 Ft |
|
Size Frontage
|
41 Ft ,9 In |
|
Size Irregular
|
41.8 X 221 Ft |
|
Size Total Text
|
41.8 X 221 Ft |
Rooms
| Level |
Type |
Length |
Width |
Dimensions |
|
Basement |
Other |
7.32 m |
3.7 m |
7.32 m x 3.7 m |
|
Basement |
Utility Room |
4.9 m |
3.15 m |
4.9 m x 3.15 m |
|
Basement |
Bathroom |
2.36 m |
2.48 m |
2.36 m x 2.48 m |
|
Basement |
Recreational, Games Room |
4.46 m |
10.77 m |
4.46 m x 10.77 m |
|
Main Level |
Living Room |
3.76 m |
4.783 m |
3.76 m x 4.783 m |
|
Main Level |
Bathroom |
4.31 m |
2.53 m |
4.31 m x 2.53 m |
|
Main Level |
Bedroom |
3.65 m |
2.95 m |
3.65 m x 2.95 m |
|
Main Level |
Bedroom |
3.65 m |
3.19 m |
3.65 m x 3.19 m |
|
Main Level |
Eating Area |
2.9 m |
3.36 m |
2.9 m x 3.36 m |
|
Main Level |
Dining Room |
3.66 m |
2.74 m |
3.66 m x 2.74 m |
|
Main Level |
Kitchen |
3.4 m |
3.36 m |
3.4 m x 3.36 m |
|
Main Level |
Primary Bedroom |
4.31 m |
4.87 m |
4.31 m x 4.87 m |
https://www.realtor.ca/real-estate/28937929/42-azores-crescent-cambridge
