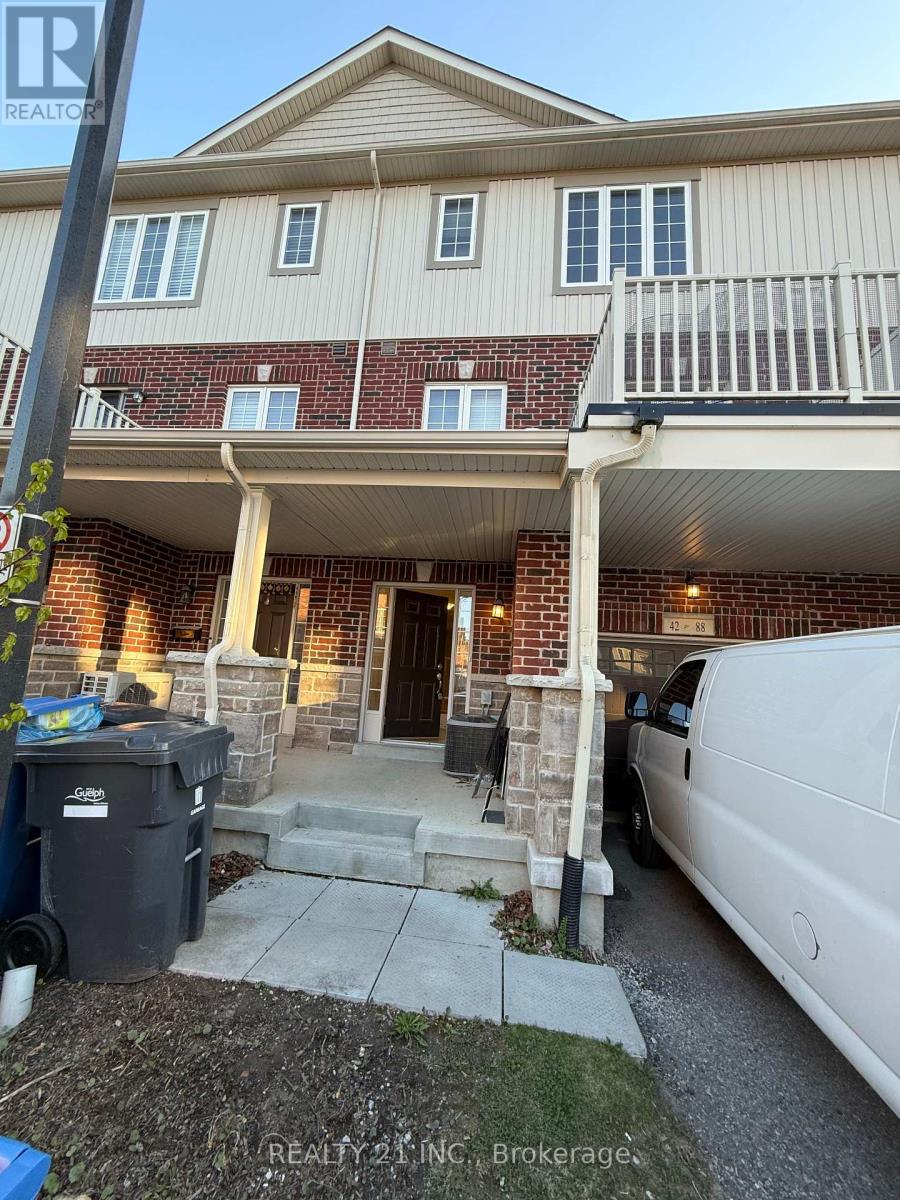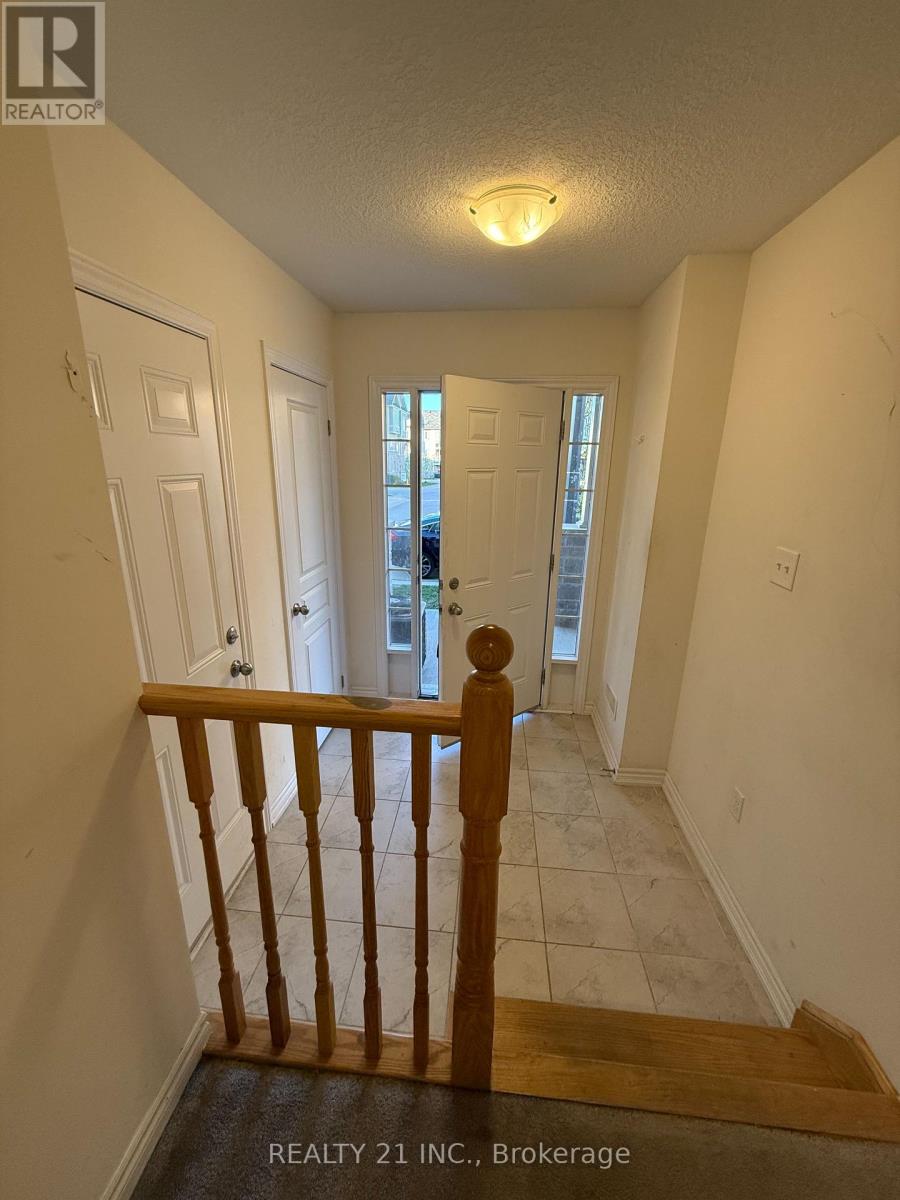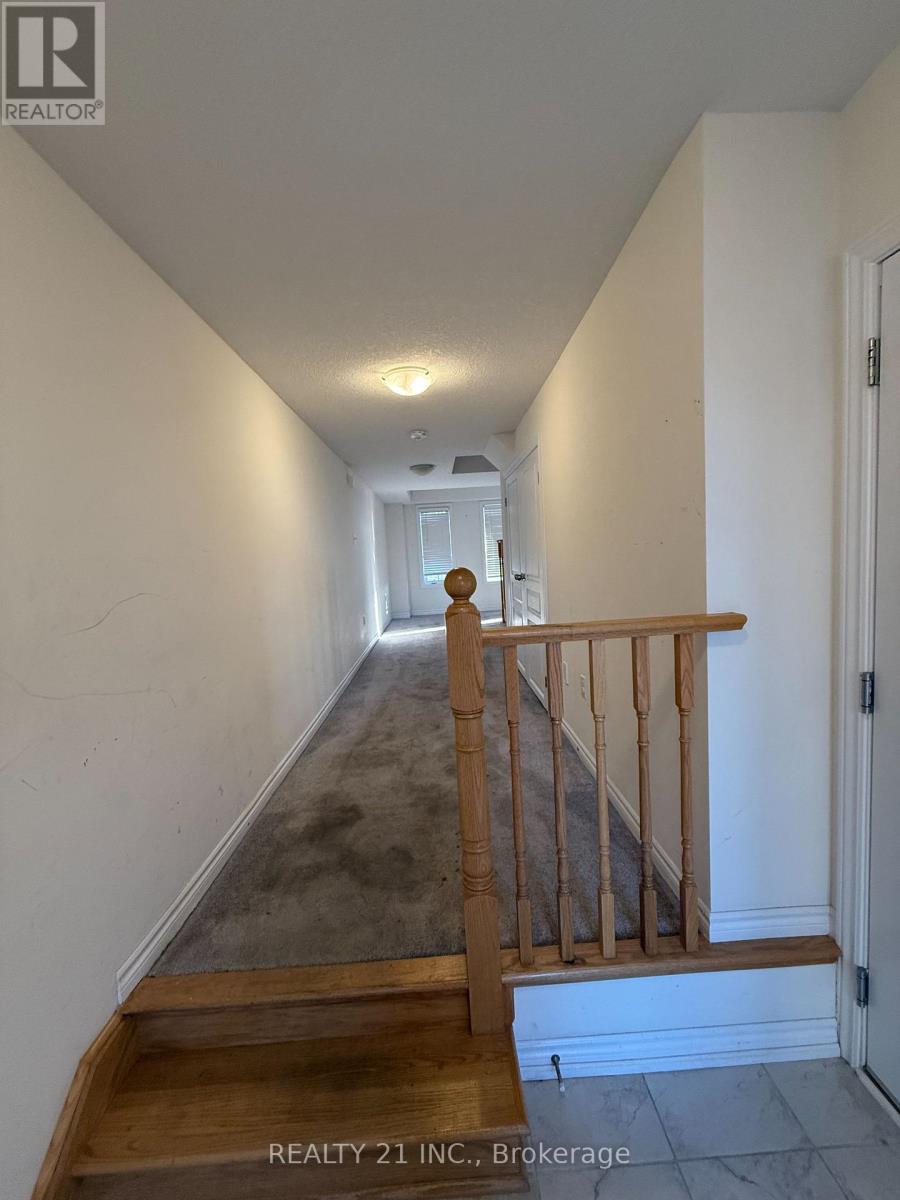42 - 88 Decorso Drive Guelph (Village By The Arboretum), Ontario N1L 0A1
$649,000Maintenance, Parcel of Tied Land
$132 Monthly
Maintenance, Parcel of Tied Land
$132 MonthlyLocation! Location!! Location!!! Welcome To This Beautiful Freehold Townhouse At 88 Decorso Drive in Guelph. One Direct Bus To University Of Guelph. New Secondary School Is Under Construction in the Community. It Is Spacious, Filled With Natural Lights. It Offered 3Bed and 2.5 Bath With Large Living Room and Kitchen. Access to Large Balcony From Living Room, Which is perfect For BBQ or Just Relax In a Hot Summer Afternoon. Master Bed With 4pcs Ensuite and Walk In Closet. Above Grade Total Sq Footage 1895 Sqft ( Building Exterior Size Is 1895 Sqft As Per mapc). Owner Got Approved A Plan From City To Make 4th Room By Dividing Large Living Room And Convert Existing Powder Room To Full Bath Room. A Bonus Main Level Office / Recreation Room and Entry To Garage From Inside. Close to Shop, Restaurant and HWY 401.Location (id:41954)
Property Details
| MLS® Number | X12251871 |
| Property Type | Single Family |
| Community Name | Village By The Arboretum |
| Parking Space Total | 2 |
Building
| Bathroom Total | 3 |
| Bedrooms Above Ground | 3 |
| Bedrooms Total | 3 |
| Appliances | Dishwasher, Dryer, Stove, Washer, Refrigerator |
| Construction Style Attachment | Attached |
| Cooling Type | Central Air Conditioning, Air Exchanger |
| Exterior Finish | Brick |
| Foundation Type | Concrete |
| Half Bath Total | 1 |
| Heating Fuel | Natural Gas |
| Heating Type | Forced Air |
| Stories Total | 3 |
| Size Interior | 1500 - 2000 Sqft |
| Type | Row / Townhouse |
| Utility Water | Municipal Water |
Parking
| Attached Garage | |
| Garage |
Land
| Acreage | No |
| Sewer | Sanitary Sewer |
| Size Depth | 73 Ft |
| Size Frontage | 20 Ft |
| Size Irregular | 20 X 73 Ft |
| Size Total Text | 20 X 73 Ft |
Rooms
| Level | Type | Length | Width | Dimensions |
|---|---|---|---|---|
| Second Level | Living Room | 5.86 m | 3.78 m | 5.86 m x 3.78 m |
| Second Level | Kitchen | 3.05 m | 3.09 m | 3.05 m x 3.09 m |
| Second Level | Eating Area | 2.74 m | 3.09 m | 2.74 m x 3.09 m |
| Third Level | Bedroom | 4.21 m | 3.45 m | 4.21 m x 3.45 m |
| Third Level | Bedroom 2 | 3.11 m | 2.48 m | 3.11 m x 2.48 m |
| Third Level | Bedroom 3 | 3.11 m | 2.48 m | 3.11 m x 2.48 m |
| Ground Level | Great Room | 2.62 m | 4.01 m | 2.62 m x 4.01 m |
| Ground Level | Laundry Room | 3 m | 1.5 m | 3 m x 1.5 m |
Interested?
Contact us for more information























