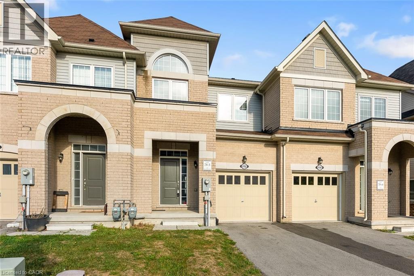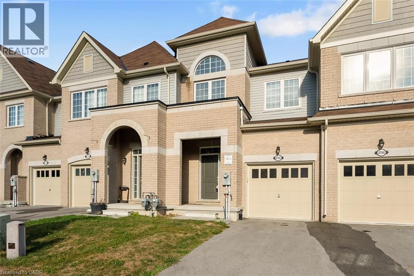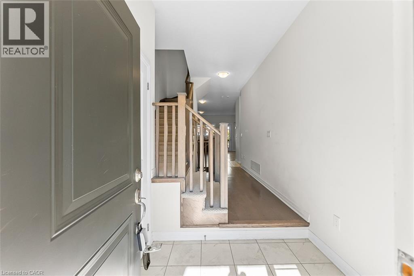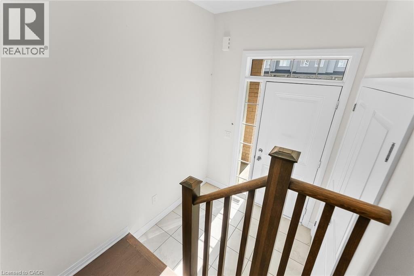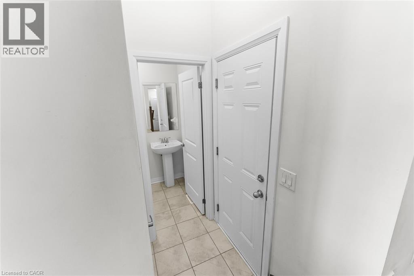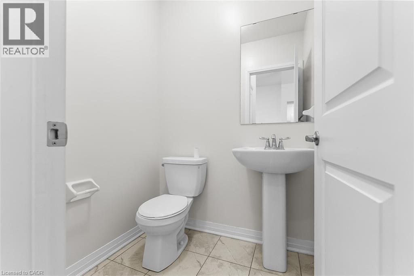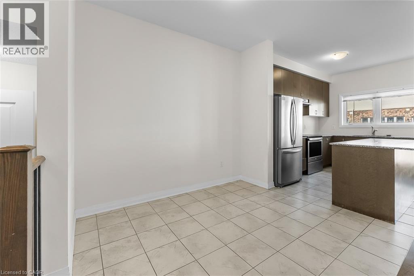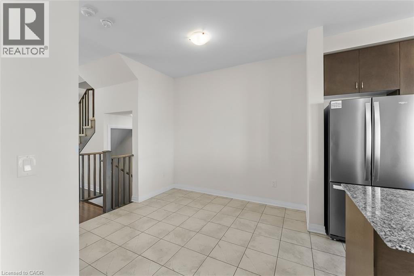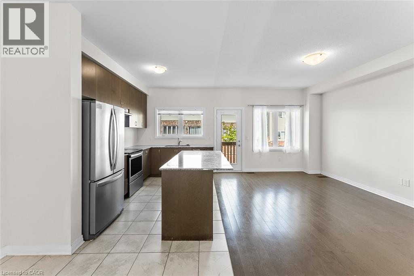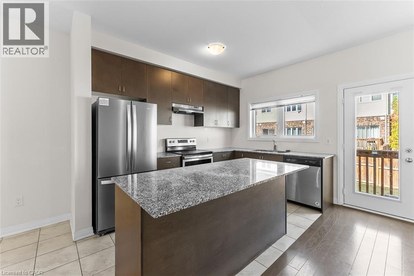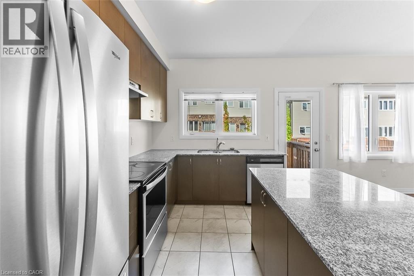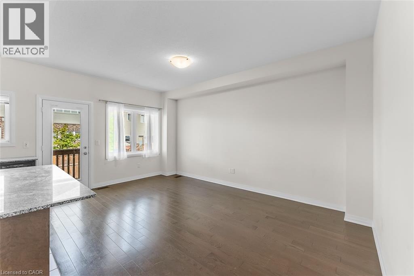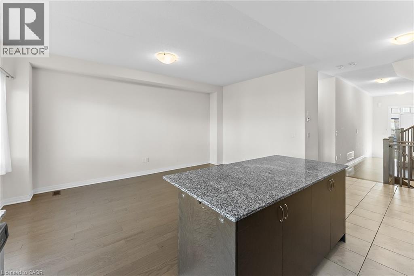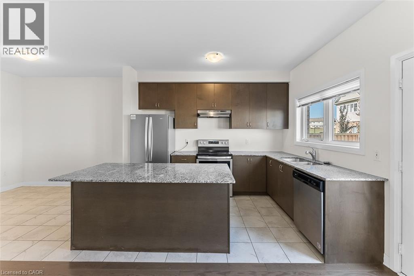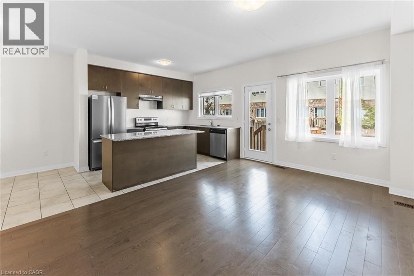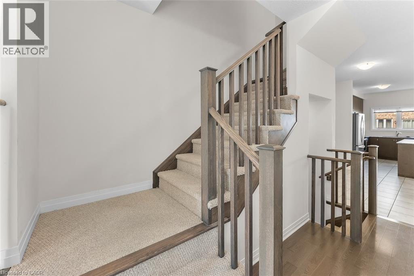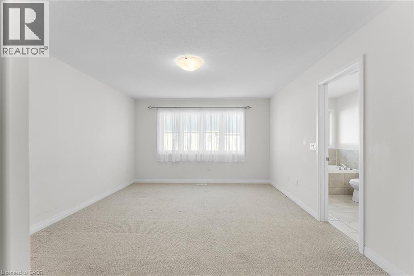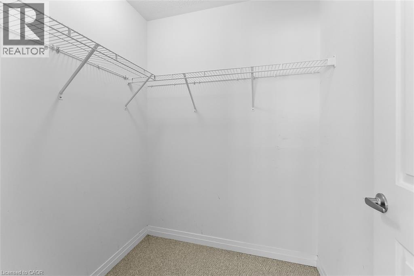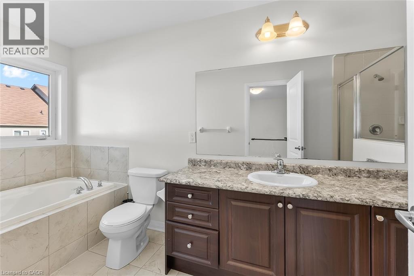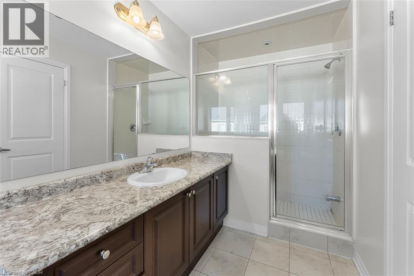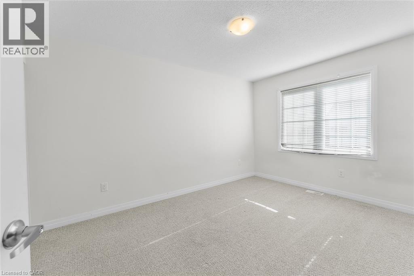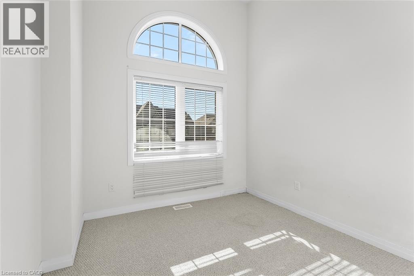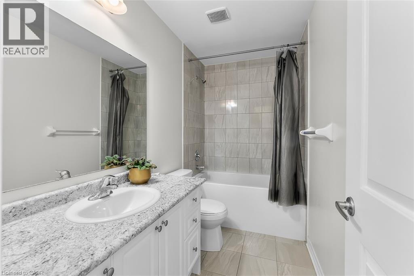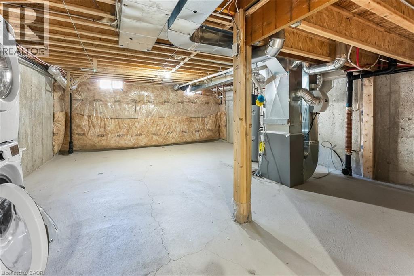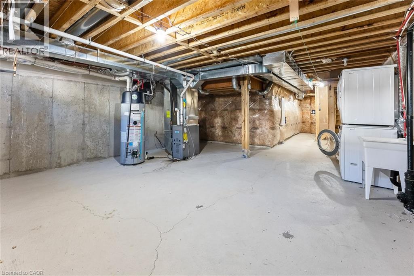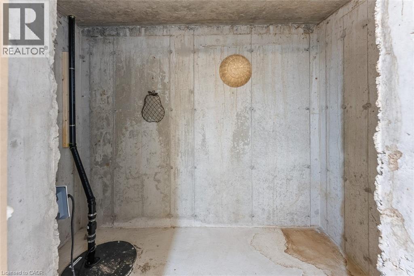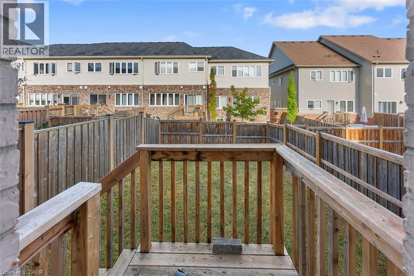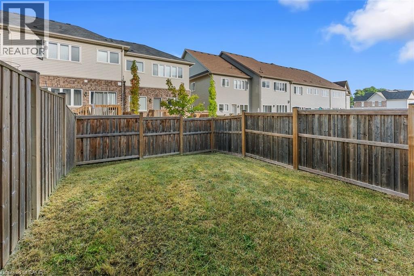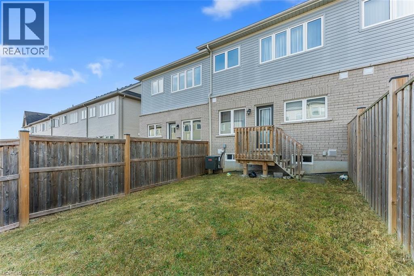3 Bedroom
3 Bathroom
1472 sqft
2 Level
Central Air Conditioning
Forced Air
$649,900
Welcome to 4192 Cherry Heights, where modern design meets small-town charm, this freehold 3-bedroom, 3-bathroom townhome captures the best of Niagara living. Built in 2020 and lovingly maintained, it greets you with a timeless brick façade and a covered front porch that feels instantly welcoming. Step inside and nearly 1,500 square feet of thoughtfully planned space unfolds. Oversized windows invite natural light to stream across an open-concept main level designed for easy everyday living and effortless entertaining.The stylish kitchen features granite countertops, stainless steel appliances, and plenty of workspace, while the adjoining dining and living areas create a natural hub for gathering with family and friends. Upstairs, the serene primary suite offers a walk-in closet and private 4-piece ensuite, while two additional bedrooms and a second full bath provide flexibility for guests, children, or a home office.An attached garage with inside entry, parking for two, and a full unfinished basement ready for your creative touch add to the homes value and versatility. Set in a friendly Beamsville neighbourhood close to parks, schools, and quick QEW access, this home blends modern comfort with the relaxed charm of Niagara living. (id:41954)
Property Details
|
MLS® Number
|
40771857 |
|
Property Type
|
Single Family |
|
Amenities Near By
|
Park, Place Of Worship, Schools |
|
Parking Space Total
|
2 |
Building
|
Bathroom Total
|
3 |
|
Bedrooms Above Ground
|
3 |
|
Bedrooms Total
|
3 |
|
Appliances
|
Dishwasher, Stove |
|
Architectural Style
|
2 Level |
|
Basement Development
|
Unfinished |
|
Basement Type
|
Full (unfinished) |
|
Construction Style Attachment
|
Attached |
|
Cooling Type
|
Central Air Conditioning |
|
Exterior Finish
|
Brick |
|
Half Bath Total
|
1 |
|
Heating Type
|
Forced Air |
|
Stories Total
|
2 |
|
Size Interior
|
1472 Sqft |
|
Type
|
Row / Townhouse |
|
Utility Water
|
Municipal Water |
Parking
Land
|
Acreage
|
No |
|
Land Amenities
|
Park, Place Of Worship, Schools |
|
Sewer
|
Municipal Sewage System |
|
Size Depth
|
97 Ft |
|
Size Frontage
|
20 Ft |
|
Size Total Text
|
Under 1/2 Acre |
|
Zoning Description
|
Rm1-22 |
Rooms
| Level |
Type |
Length |
Width |
Dimensions |
|
Second Level |
4pc Bathroom |
|
|
Measurements not available |
|
Second Level |
4pc Bathroom |
|
|
Measurements not available |
|
Second Level |
Bedroom |
|
|
13'2'' x 9'3'' |
|
Second Level |
Bedroom |
|
|
13'9'' x 9'5'' |
|
Second Level |
Primary Bedroom |
|
|
16'1'' x 13'0'' |
|
Main Level |
2pc Bathroom |
|
|
Measurements not available |
|
Main Level |
Living Room |
|
|
16'8'' x 11'12'' |
|
Main Level |
Kitchen |
|
|
22'1'' x 8'7'' |
https://www.realtor.ca/real-estate/28890681/4192-cherry-heights-boulevard-lincoln
