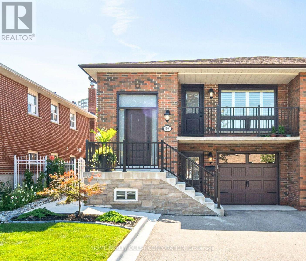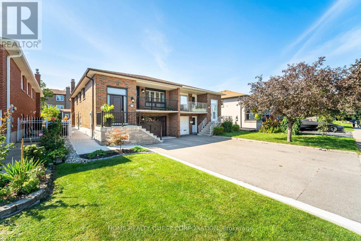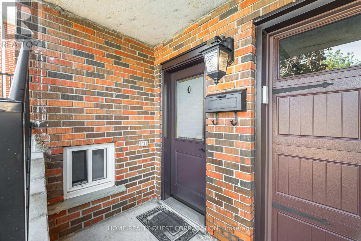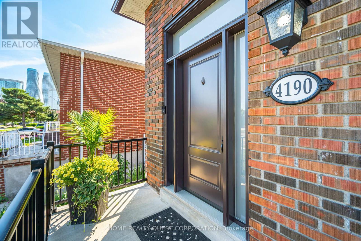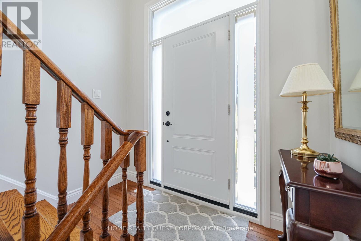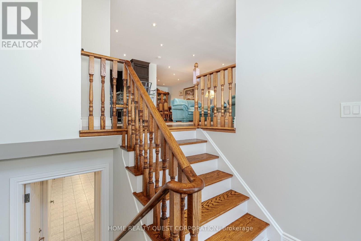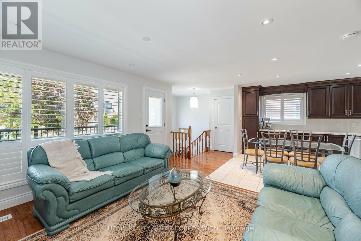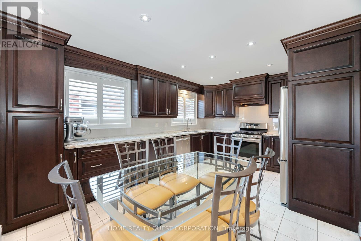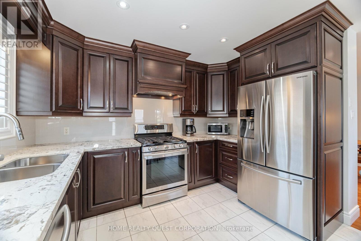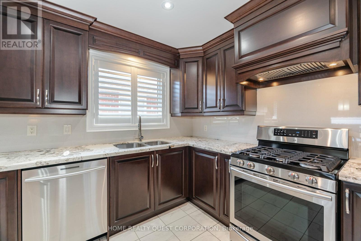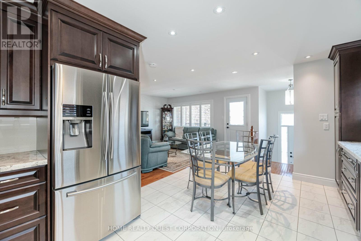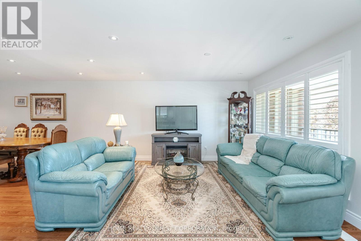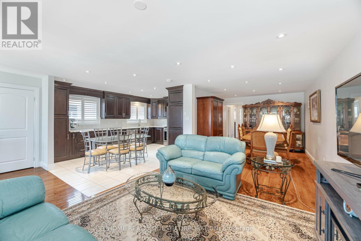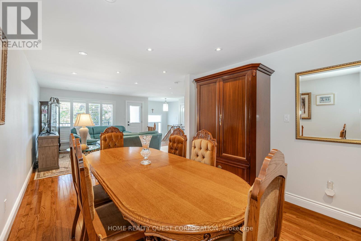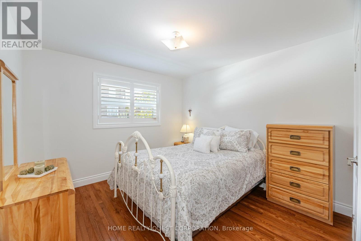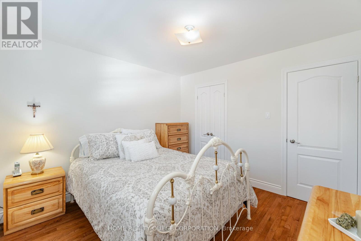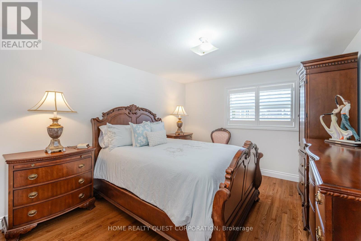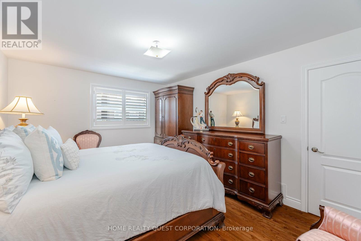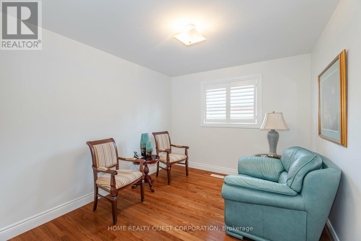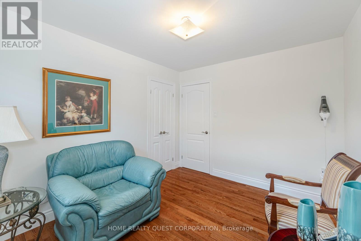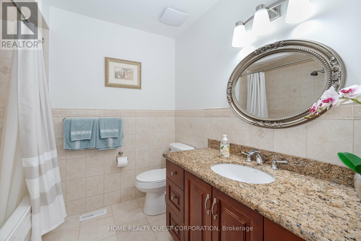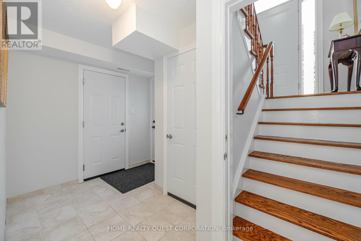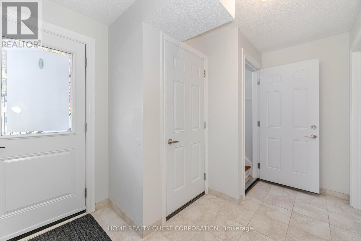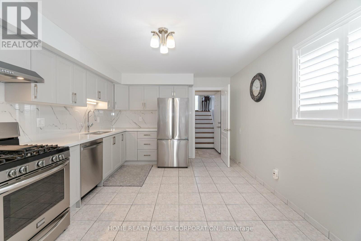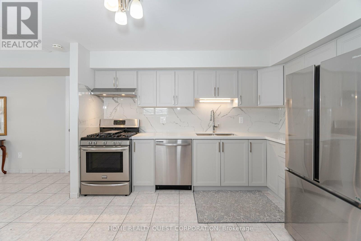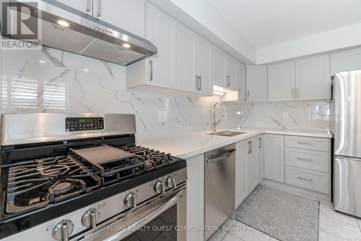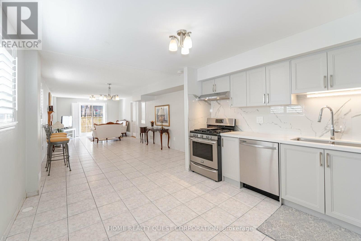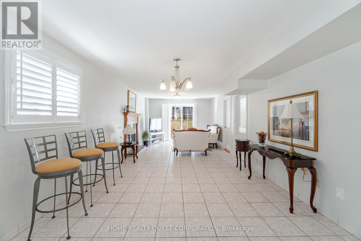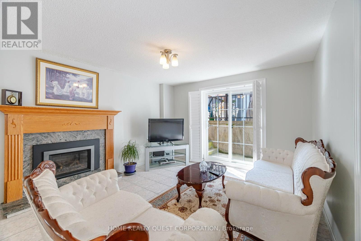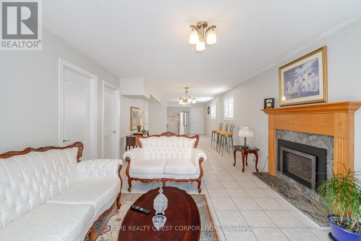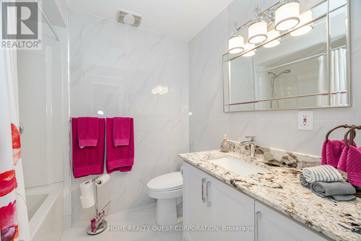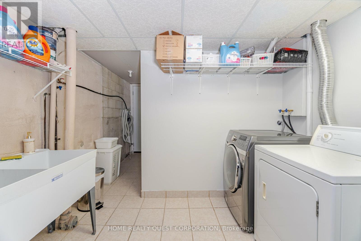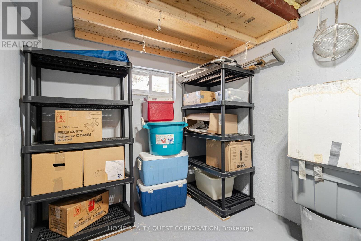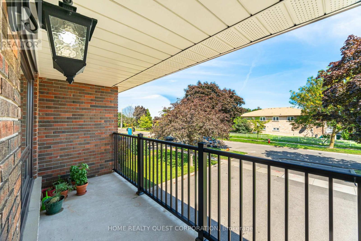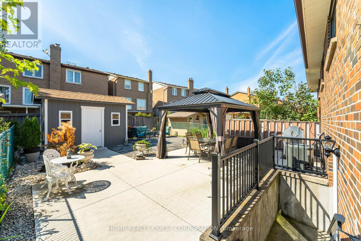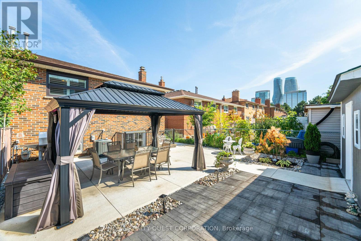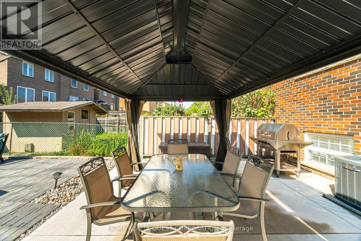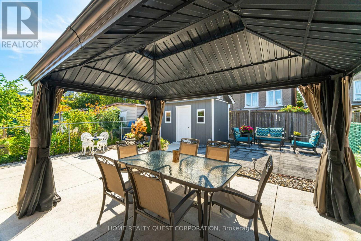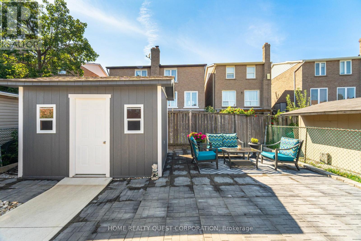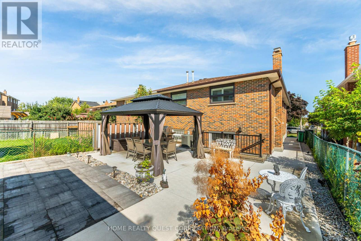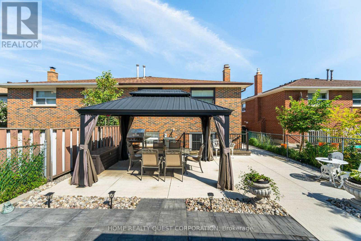4 Bedroom
2 Bathroom
1100 - 1500 sqft
Raised Bungalow
Fireplace
Central Air Conditioning
Forced Air
Landscaped
$1,298,888
Step into timeless European elegance reimagined with modern flair. This fully renovated raised bungalow has been completely transformed with top-tier finishes and craftsmanship, offering the perfect balance of luxury, comfort, and everyday functionality. Nestled in Mississaugas highly sought-after Rathwood community, just minutes from Square One, City Centre, and all major amenities, this home delivers both style and convenience.The bright, open-concept main level features seamless hardwood and ceramic floors, pot lights, and oversized windows that flood the space with natural light. A chef-inspired kitchen with sleek quartz counters and premium cabinetry is designed for both everyday living and entertaining. With 3+1 spacious bedrooms and 2 spa-like bathrooms, the layout is ideal for families or multi-generational living.The fully finished lower level is a true bonus, with three separate entrances (two front, one rear) offering endless possibilities for a private in-law suite, rental income, or extended family use. Step outside to a professionally landscaped yard complete with a wraparound concrete walkway and patio, perfect for gatherings and low-maintenance living. Parking for four vehicles plus a garage ensures plenty of space.Recent upgrades including a newer roof, windows, and doors mean this home is truly move-in ready. All of this is set within a family-friendly neighbourhood, walking distance to top-rated schools, parks, shopping, and transit, with quick access to highways, the upcoming Hurontario LRT, Sheridan College, and U of T Mississauga. A rare opportunity to own a fully updated gem in one of Mississaugas most desirable communities. (id:41954)
Property Details
|
MLS® Number
|
W12426021 |
|
Property Type
|
Single Family |
|
Community Name
|
Rathwood |
|
Equipment Type
|
Water Heater |
|
Features
|
In-law Suite |
|
Parking Space Total
|
4 |
|
Rental Equipment Type
|
Water Heater |
|
Structure
|
Patio(s) |
Building
|
Bathroom Total
|
2 |
|
Bedrooms Above Ground
|
3 |
|
Bedrooms Below Ground
|
1 |
|
Bedrooms Total
|
4 |
|
Amenities
|
Fireplace(s) |
|
Appliances
|
Dishwasher, Dryer, Stove, Washer, Window Coverings, Refrigerator |
|
Architectural Style
|
Raised Bungalow |
|
Basement Development
|
Finished |
|
Basement Features
|
Separate Entrance, Walk Out |
|
Basement Type
|
N/a (finished) |
|
Construction Style Attachment
|
Semi-detached |
|
Cooling Type
|
Central Air Conditioning |
|
Exterior Finish
|
Brick |
|
Fireplace Present
|
Yes |
|
Fireplace Total
|
1 |
|
Flooring Type
|
Hardwood, Ceramic |
|
Foundation Type
|
Block |
|
Heating Fuel
|
Natural Gas |
|
Heating Type
|
Forced Air |
|
Stories Total
|
1 |
|
Size Interior
|
1100 - 1500 Sqft |
|
Type
|
House |
|
Utility Water
|
Municipal Water |
Parking
Land
|
Acreage
|
No |
|
Landscape Features
|
Landscaped |
|
Sewer
|
Sanitary Sewer |
|
Size Depth
|
125 Ft ,2 In |
|
Size Frontage
|
30 Ft |
|
Size Irregular
|
30 X 125.2 Ft |
|
Size Total Text
|
30 X 125.2 Ft |
Rooms
| Level |
Type |
Length |
Width |
Dimensions |
|
Lower Level |
Family Room |
8.5 m |
3.85 m |
8.5 m x 3.85 m |
|
Lower Level |
Bedroom 4 |
3.5 m |
3.1 m |
3.5 m x 3.1 m |
|
Lower Level |
Laundry Room |
|
|
Measurements not available |
|
Lower Level |
Bathroom |
|
|
Measurements not available |
|
Main Level |
Living Room |
8.6 m |
3.4 m |
8.6 m x 3.4 m |
|
Main Level |
Dining Room |
8.06 m |
3.4 m |
8.06 m x 3.4 m |
|
Main Level |
Kitchen |
4.3 m |
3.4 m |
4.3 m x 3.4 m |
|
Main Level |
Primary Bedroom |
4.4 m |
3.5 m |
4.4 m x 3.5 m |
|
Main Level |
Bedroom 2 |
3.35 m |
3.2 m |
3.35 m x 3.2 m |
|
Main Level |
Bedroom 3 |
3.8 m |
3.5 m |
3.8 m x 3.5 m |
https://www.realtor.ca/real-estate/28911808/4190-bishopstoke-lane-mississauga-rathwood-rathwood
