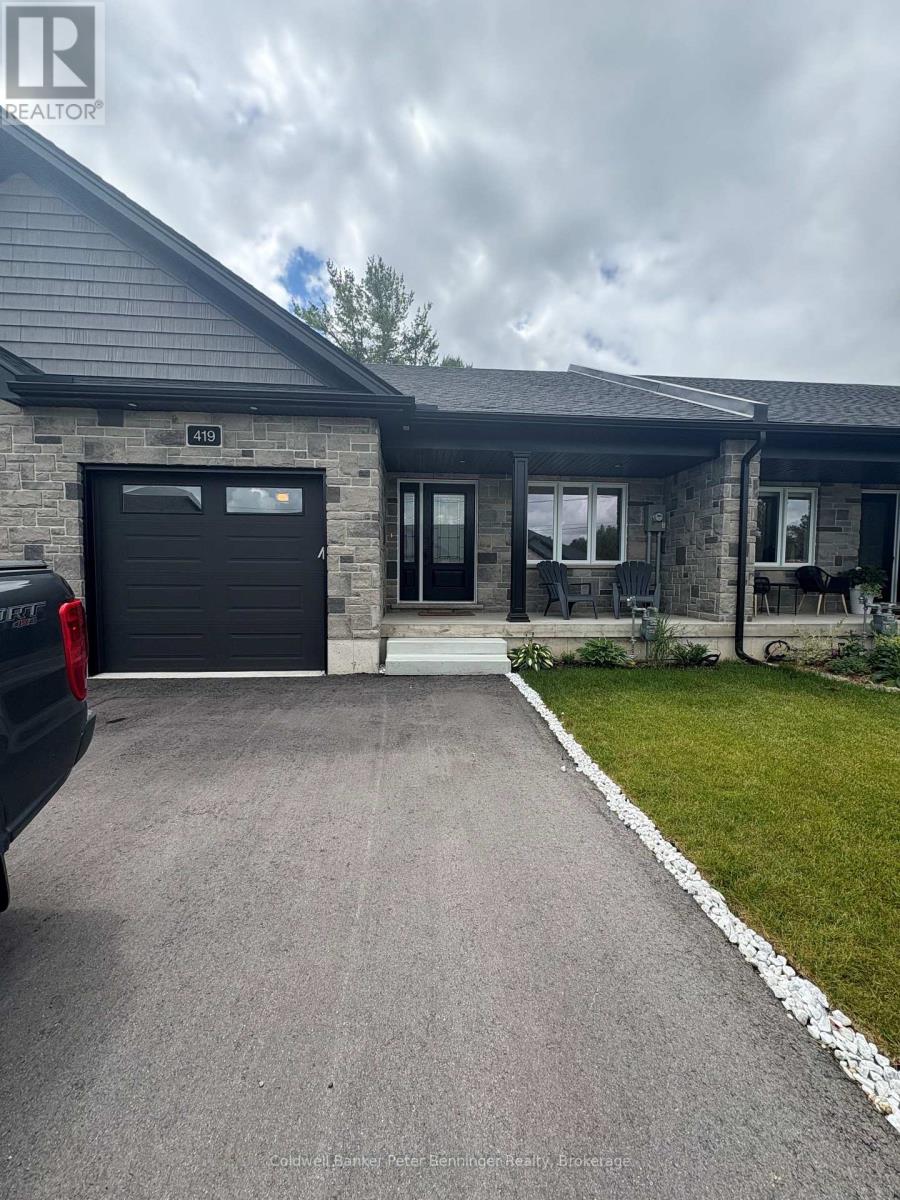3 Bedroom
2 Bathroom
700 - 1100 sqft
Bungalow
Fireplace
Central Air Conditioning
Forced Air
Landscaped
$495,000
Small-town living at its best at 419 Park Street West in Durham. Nestled in the heart of West Grey, this charming townhome offers more than just a house - it's a lifestyle of comfort, simplicity, and community. On the main floor, you'll find everything you need for easy day to day living: two bedrooms, a 3PC bath, laundry, kitchen, dining, and living space all on one level. Step outside to your covered front porch to greet the neighbours, or relax on the back porch with views of your yard. The paved driveway and attached garage make life even more convenient. When family or friends visit, the fully finished lower level is ready to welcome them with a spacious rec room, an additional bedroom, a second full bathroom, and plenty of storage. Durham is known for it's friendly pace of life, local shops, scenic walking trails, and the Saugeen River that winds through town. Priced at $495,000. Make your move to main-level living in a community where neighbours become friends. Call today to book a showing. (id:41954)
Property Details
|
MLS® Number
|
X12473727 |
|
Property Type
|
Multi-family |
|
Community Name
|
West Grey |
|
Amenities Near By
|
Hospital, Park, Schools |
|
Equipment Type
|
None |
|
Features
|
Sump Pump |
|
Parking Space Total
|
5 |
|
Rental Equipment Type
|
None |
|
Structure
|
Deck |
Building
|
Bathroom Total
|
2 |
|
Bedrooms Above Ground
|
2 |
|
Bedrooms Below Ground
|
1 |
|
Bedrooms Total
|
3 |
|
Age
|
0 To 5 Years |
|
Amenities
|
Fireplace(s) |
|
Appliances
|
Garage Door Opener Remote(s), Water Heater, Water Softener, Dishwasher, Dryer, Microwave, Stove, Washer, Window Coverings, Refrigerator |
|
Architectural Style
|
Bungalow |
|
Basement Development
|
Finished |
|
Basement Type
|
N/a (finished) |
|
Cooling Type
|
Central Air Conditioning |
|
Exterior Finish
|
Concrete, Aluminum Siding |
|
Fire Protection
|
Smoke Detectors |
|
Fireplace Present
|
Yes |
|
Foundation Type
|
Poured Concrete |
|
Heating Fuel
|
Natural Gas |
|
Heating Type
|
Forced Air |
|
Stories Total
|
1 |
|
Size Interior
|
700 - 1100 Sqft |
|
Type
|
Other |
|
Utility Power
|
Generator |
|
Utility Water
|
Municipal Water |
Parking
Land
|
Acreage
|
No |
|
Land Amenities
|
Hospital, Park, Schools |
|
Landscape Features
|
Landscaped |
|
Sewer
|
Sanitary Sewer |
|
Size Depth
|
85 Ft |
|
Size Frontage
|
29 Ft ,4 In |
|
Size Irregular
|
29.4 X 85 Ft |
|
Size Total Text
|
29.4 X 85 Ft|1/2 - 1.99 Acres |
Rooms
| Level |
Type |
Length |
Width |
Dimensions |
|
Lower Level |
Utility Room |
2.13 m |
3.51 m |
2.13 m x 3.51 m |
|
Lower Level |
Bedroom 3 |
3.53 m |
3.9 m |
3.53 m x 3.9 m |
|
Lower Level |
Recreational, Games Room |
6.58 m |
3.65 m |
6.58 m x 3.65 m |
|
Lower Level |
Bathroom |
1.7 m |
2.86 m |
1.7 m x 2.86 m |
|
Lower Level |
Workshop |
3.41 m |
4.45 m |
3.41 m x 4.45 m |
|
Main Level |
Primary Bedroom |
3.68 m |
4.14 m |
3.68 m x 4.14 m |
|
Main Level |
Bedroom 2 |
2.77 m |
3.35 m |
2.77 m x 3.35 m |
|
Main Level |
Living Room |
3.84 m |
4.9 m |
3.84 m x 4.9 m |
|
Main Level |
Kitchen |
2.74 m |
4.81 m |
2.74 m x 4.81 m |
|
Main Level |
Bathroom |
2.8 m |
2.89 m |
2.8 m x 2.89 m |
|
Main Level |
Foyer |
1.34 m |
2.49 m |
1.34 m x 2.49 m |
https://www.realtor.ca/real-estate/29014102/419-park-street-w-west-grey-west-grey


