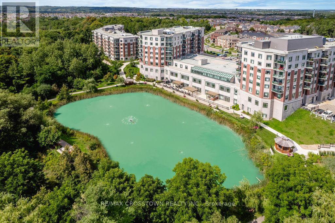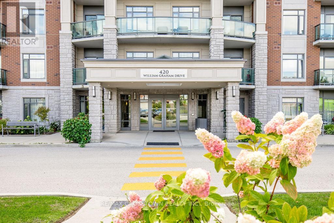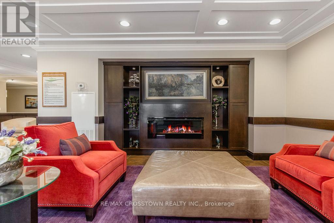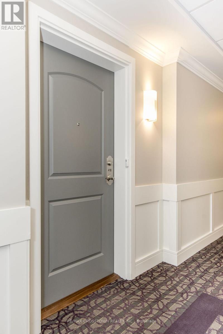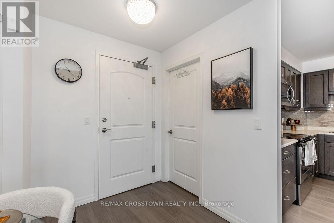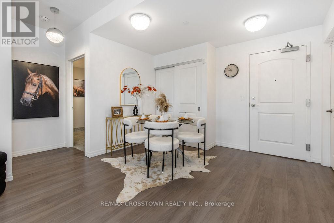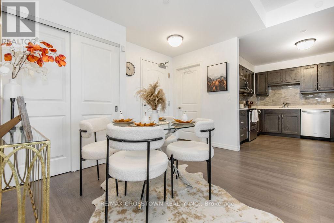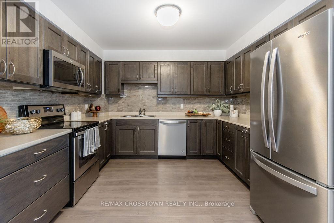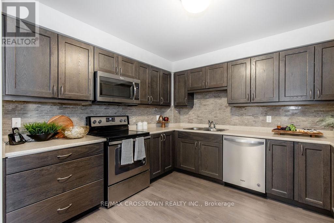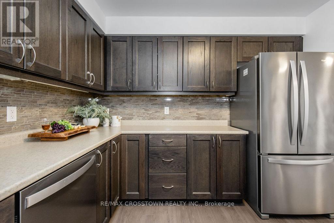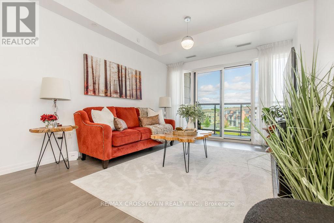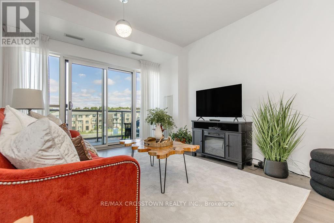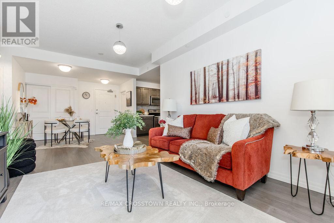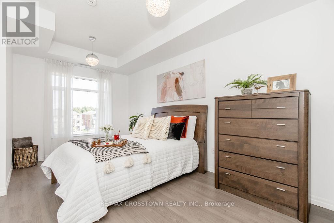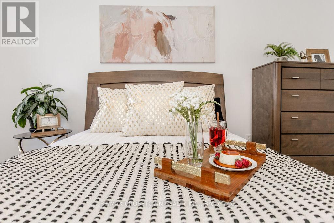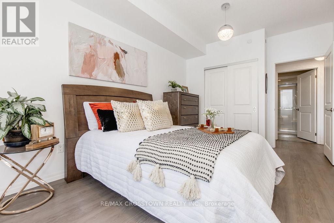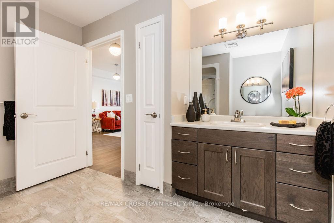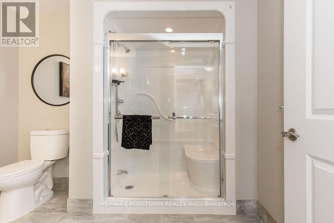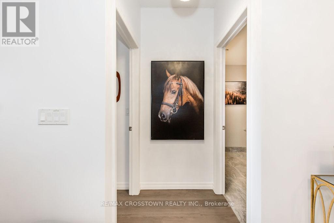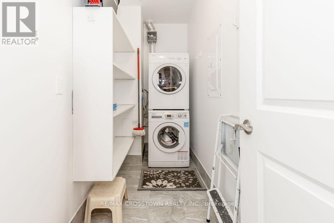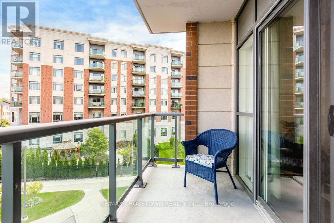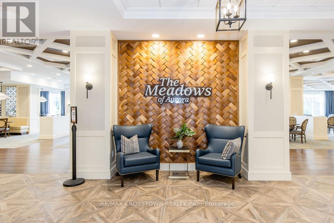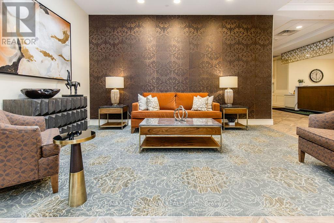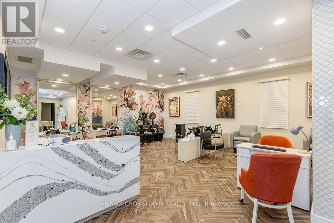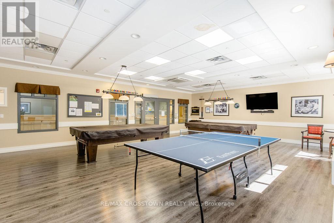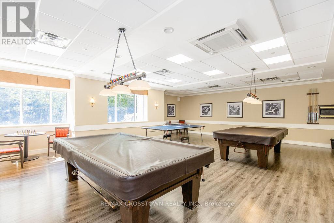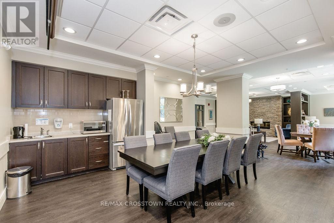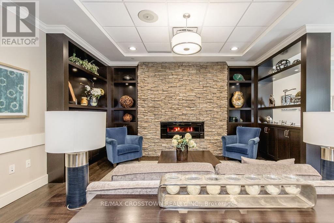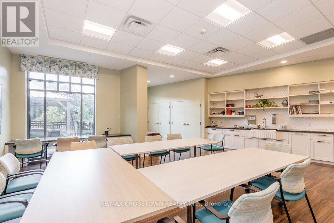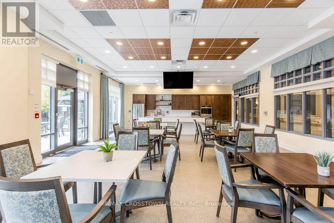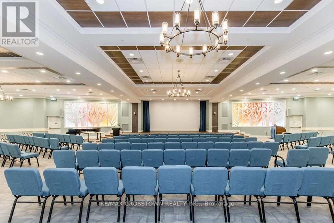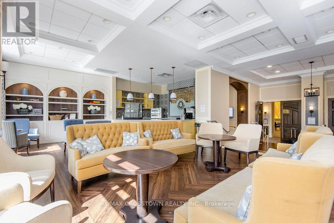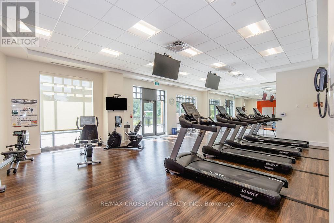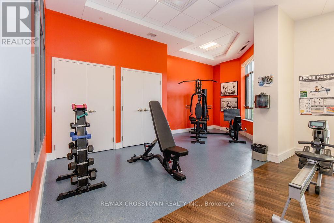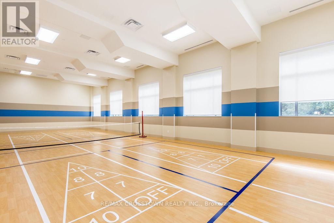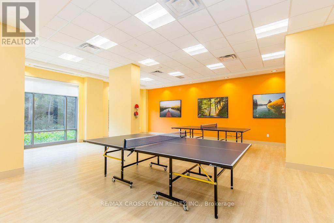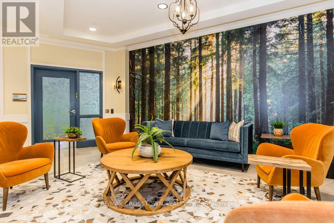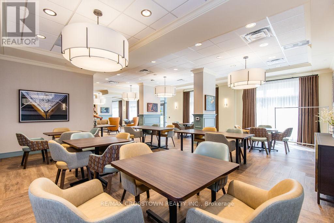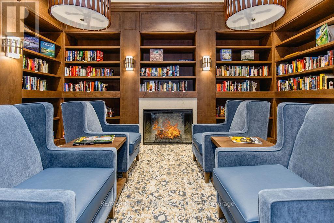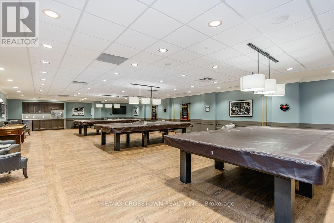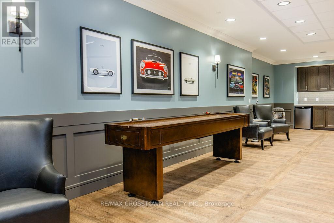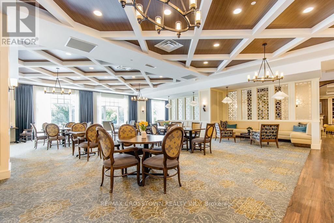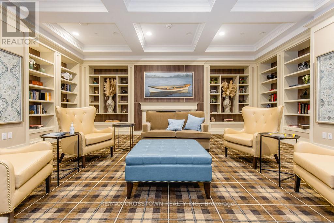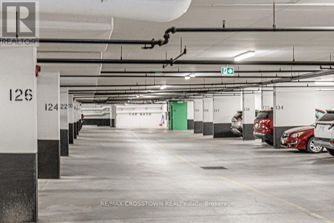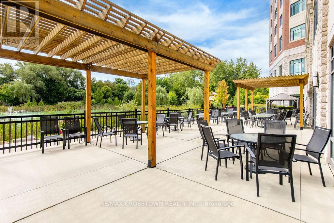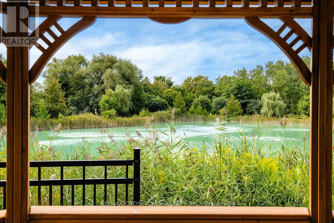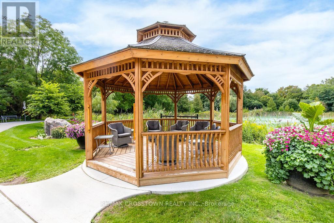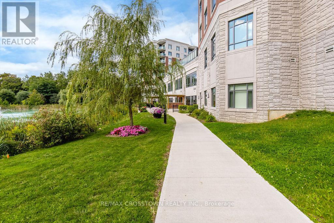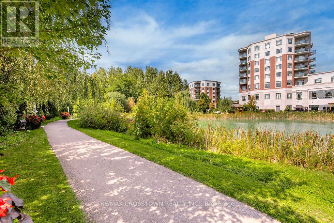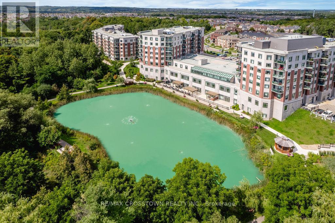418 - 420 William Graham Drive Aurora, Ontario L4G 1X4
$538,888Maintenance, Heat, Water, Common Area Maintenance
$1,303.75 Monthly
Maintenance, Heat, Water, Common Area Maintenance
$1,303.75 MonthlyWelcome to The Meadows of Aurora, an exceptional 55+ life lease community This bright and spacious 875 sf condo features a spacious kitchen with six stainless steel appliances open to a dining room and inviting living area with walkout to a private balcony, perfect for morning coffee or quiet relaxation. A generous primary suite boasts a walk-in closet and ensuite bath. Convenience is at your fingertips with in-suite laundry/storage room. Maintenance Fees Cover Property Taxes, Water, Heat & AC and Common Area Upkeep. Communication Pkg. is $110 per month (phone, TV & Internet). Monthly Amenity Fee is $75.00. Hydro is billed separately per usage. Residents enjoy a vibrant lifestyle with access to the Party Room, Family Lounge, Gym, Games Room, Meadows Café, Library, Hair Salon, Art Room, shuffleboard/pickleball courts, and more. Onsite health and wellness professionals, doctor care and a range of personal support services are available. Enjoy breathtaking backyard scenery with 14 acres of protected nature with trails, patios and a pond. Close to shopping and restaurants (id:41954)
Property Details
| MLS® Number | N12394236 |
| Property Type | Single Family |
| Community Name | Rural Aurora |
| Amenities Near By | Park, Place Of Worship |
| Community Features | Pet Restrictions |
| Features | Wooded Area, Conservation/green Belt, Balcony, Carpet Free, In Suite Laundry |
| Parking Space Total | 1 |
| Structure | Patio(s) |
Building
| Bathroom Total | 1 |
| Bedrooms Above Ground | 1 |
| Bedrooms Total | 1 |
| Amenities | Car Wash, Exercise Centre, Recreation Centre, Party Room, Separate Heating Controls, Separate Electricity Meters, Storage - Locker, Security/concierge |
| Appliances | Barbeque, Dishwasher, Dryer, Microwave, Stove, Washer, Refrigerator |
| Cooling Type | Central Air Conditioning |
| Exterior Finish | Brick |
| Fire Protection | Alarm System, Smoke Detectors |
| Heating Type | Heat Pump |
| Size Interior | 800 - 899 Sqft |
| Type | Apartment |
Parking
| Underground | |
| Garage |
Land
| Acreage | No |
| Land Amenities | Park, Place Of Worship |
| Landscape Features | Landscaped |
| Size Irregular | . |
| Size Total Text | . |
| Surface Water | Lake/pond |
Rooms
| Level | Type | Length | Width | Dimensions |
|---|---|---|---|---|
| Main Level | Kitchen | 3.12 m | 3.45 m | 3.12 m x 3.45 m |
| Main Level | Dining Room | 3.56 m | 3.33 m | 3.56 m x 3.33 m |
| Main Level | Living Room | 3.56 m | 4.39 m | 3.56 m x 4.39 m |
| Main Level | Primary Bedroom | 3.1 m | 4.78 m | 3.1 m x 4.78 m |
| Main Level | Bathroom | 3.1 m | 4.64 m | 3.1 m x 4.64 m |
https://www.realtor.ca/real-estate/28842243/418-420-william-graham-drive-aurora-rural-aurora
Interested?
Contact us for more information
