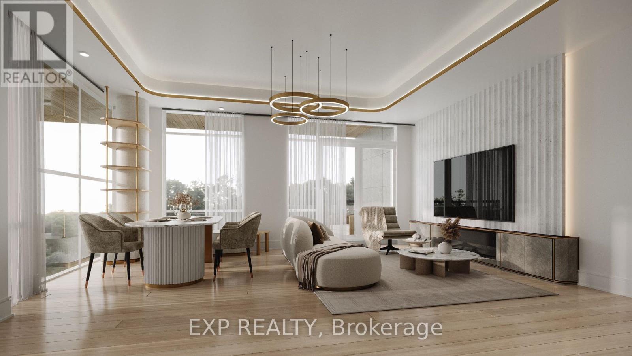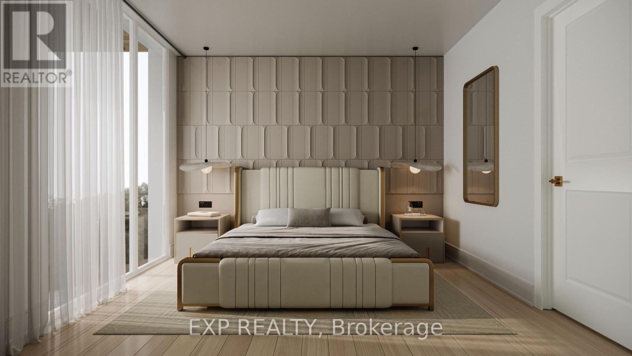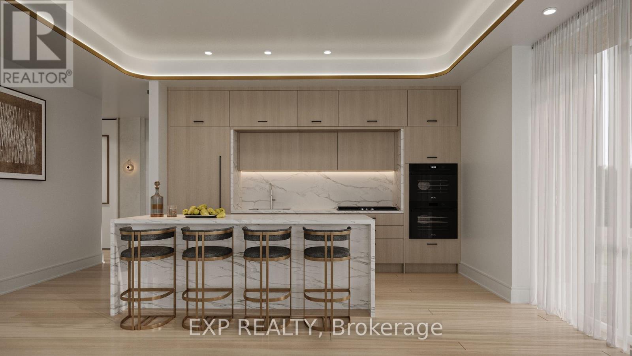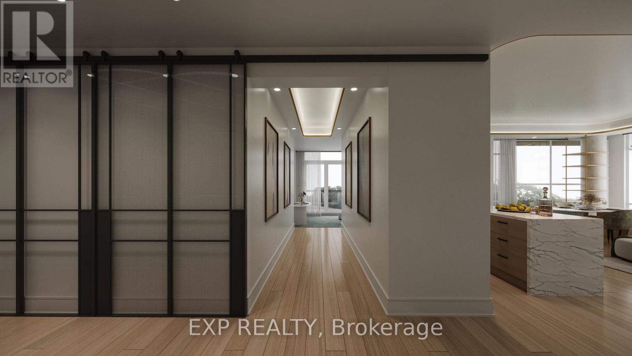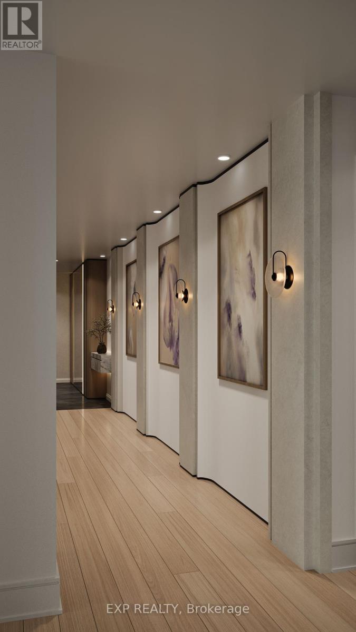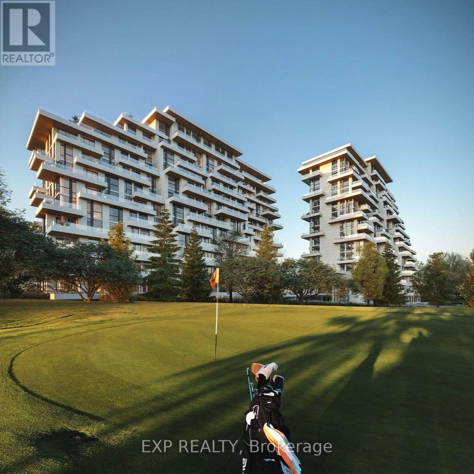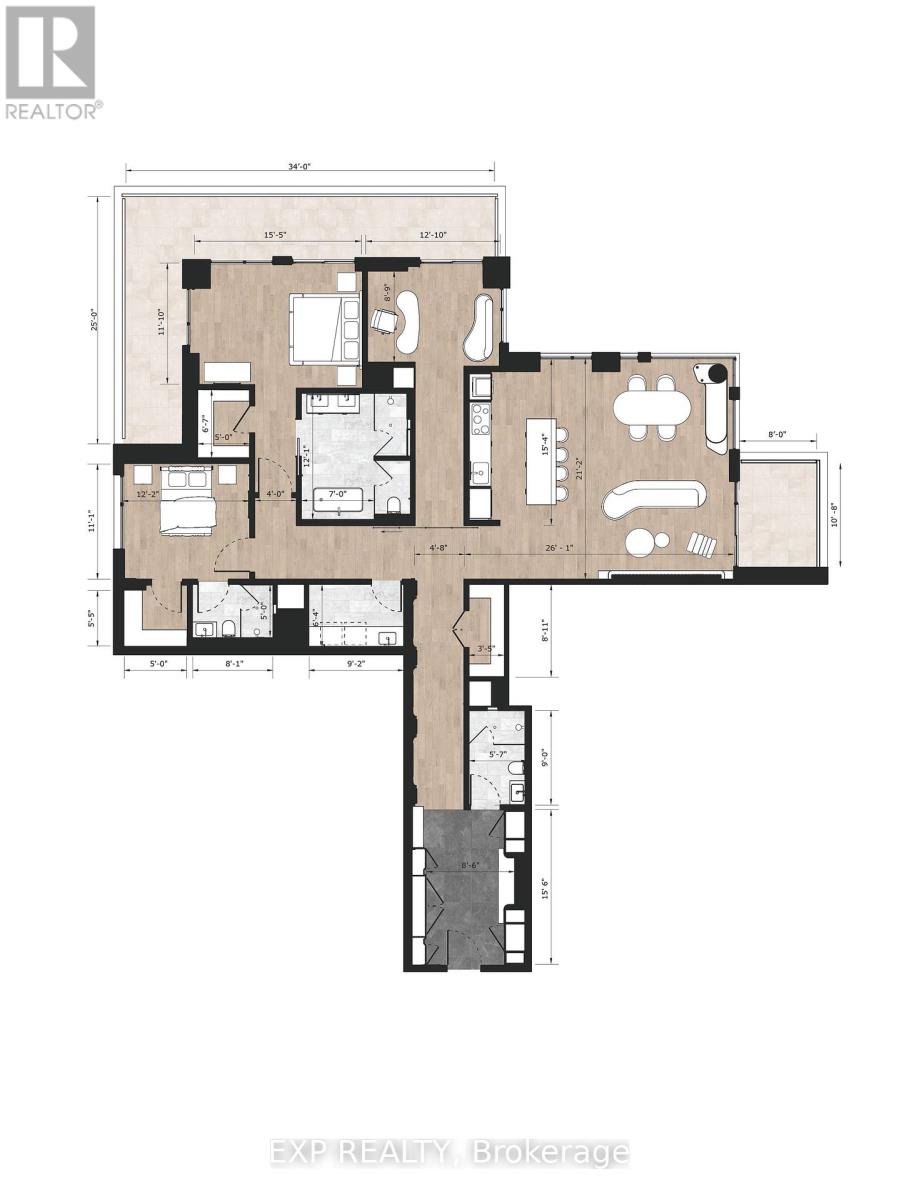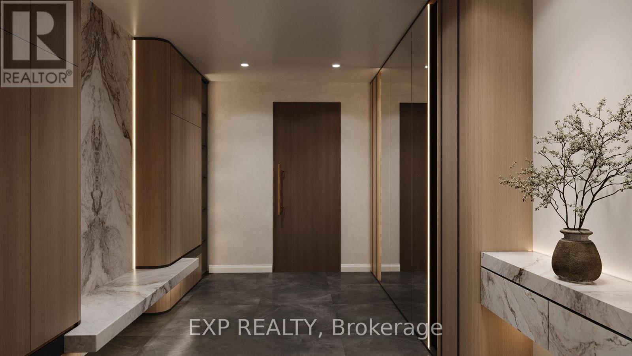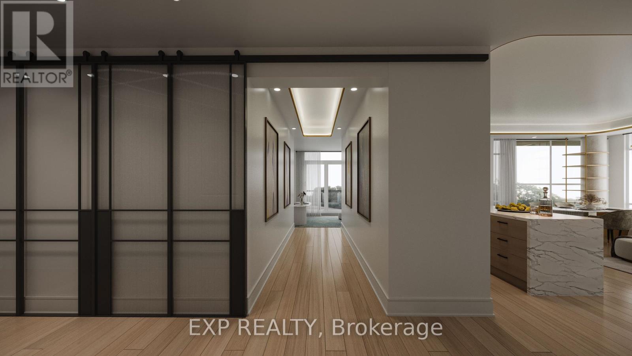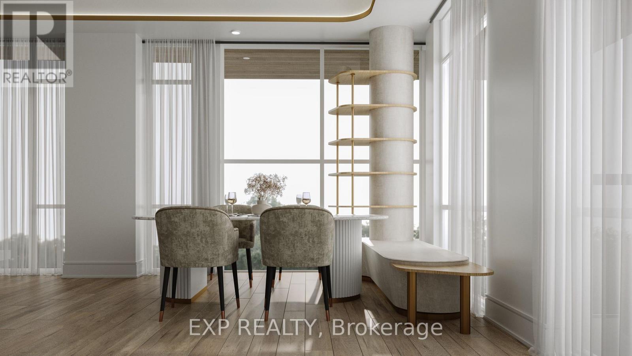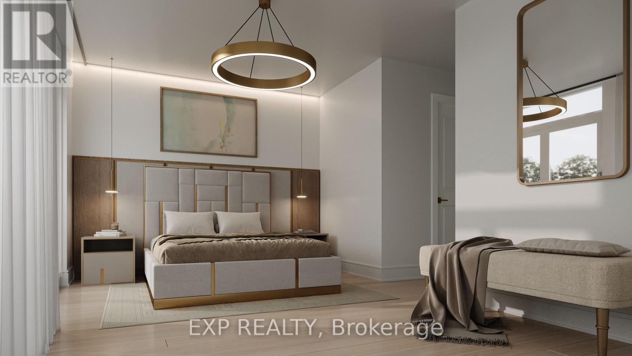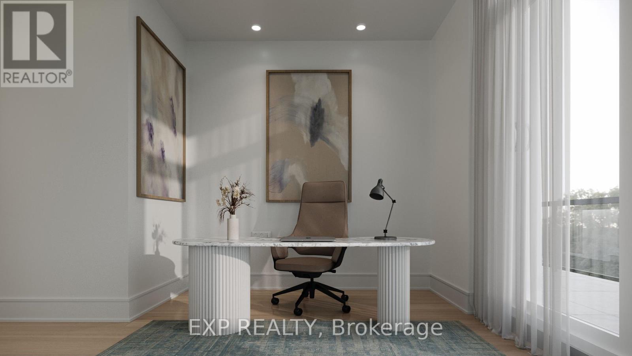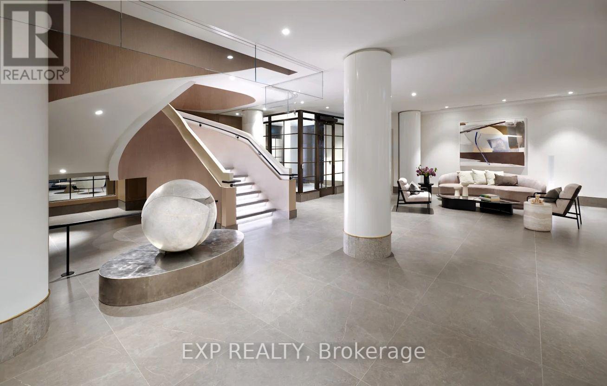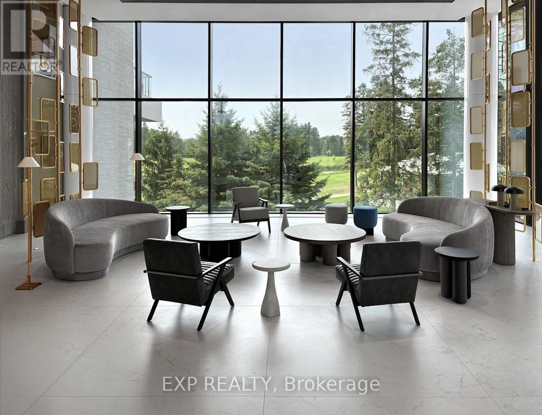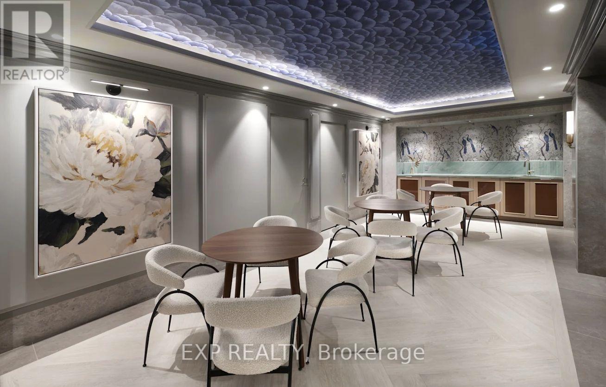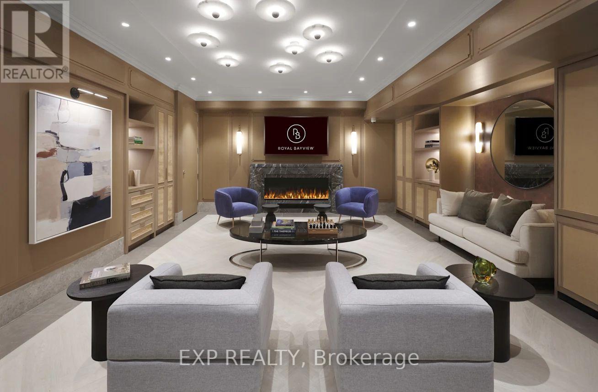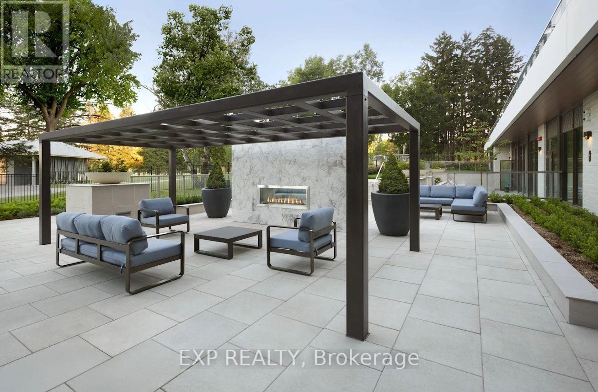3 Bedroom
3 Bathroom
2000 - 2249 sqft
Indoor Pool
Central Air Conditioning
Forced Air
$3,580,000Maintenance, Insurance, Common Area Maintenance
$1,600 Monthly
Royal Bayview community by Tridel, a boutique luxury condominium development located inside the Ladies Golf Club of Toronto. This sought-after address blends elegance, exclusivity, and convenience in the heart of Thornhills Royal Orchard neighbourhood. Residences in the building feature spacious layouts, premium finishes, and large windows designed to maximize natural light and capture stunning golf course and city views. Residents enjoy an array of upscale amenities, including a fully equipped fitness centre, indoor pool, sauna, party and meeting rooms, 24-hour concierge, and secure underground parking. The buildings prime location offers easy access to Bayview Avenue, Royal Orchard Boulevard, and major highways, with nearby transit options and proximity to fine dining, boutique shopping, parks, and reputable schools. Surrounded by tree-lined streets and lush green spaces, the community offers a serene retreat while remaining minutes from vibrant urban conveniences. With its exceptional design, top-tier amenities, and unparalleled location, this residence appeals to discerning buyers seeking both luxury and lifestyle. (id:41954)
Property Details
|
MLS® Number
|
N12369249 |
|
Property Type
|
Single Family |
|
Community Name
|
Royal Orchard |
|
Amenities Near By
|
Golf Nearby, Hospital, Park, Schools |
|
Community Features
|
Pet Restrictions, Community Centre |
|
Features
|
Balcony, Carpet Free |
|
Parking Space Total
|
1 |
|
Pool Type
|
Indoor Pool |
Building
|
Bathroom Total
|
3 |
|
Bedrooms Above Ground
|
3 |
|
Bedrooms Total
|
3 |
|
Age
|
New Building |
|
Amenities
|
Security/concierge, Exercise Centre, Party Room, Visitor Parking, Storage - Locker |
|
Appliances
|
Oven - Built-in |
|
Cooling Type
|
Central Air Conditioning |
|
Exterior Finish
|
Concrete |
|
Fire Protection
|
Security Guard, Security System |
|
Heating Fuel
|
Natural Gas |
|
Heating Type
|
Forced Air |
|
Size Interior
|
2000 - 2249 Sqft |
|
Type
|
Apartment |
Parking
Land
|
Acreage
|
No |
|
Land Amenities
|
Golf Nearby, Hospital, Park, Schools |
Rooms
| Level |
Type |
Length |
Width |
Dimensions |
|
Flat |
Dining Room |
7.62 m |
|
7.62 m x Measurements not available |
|
Flat |
Living Room |
7.31 m |
4.87 m |
7.31 m x 4.87 m |
|
Flat |
Kitchen |
7.31 m |
4.87 m |
7.31 m x 4.87 m |
|
Flat |
Primary Bedroom |
3.81 m |
5.03 m |
3.81 m x 5.03 m |
|
Flat |
Bedroom 2 |
3.61 m |
3.05 m |
3.61 m x 3.05 m |
|
Flat |
Bedroom 3 |
3.05 m |
4.27 m |
3.05 m x 4.27 m |
https://www.realtor.ca/real-estate/28788214/418-399-royal-orchard-boulevard-markham-royal-orchard-royal-orchard
