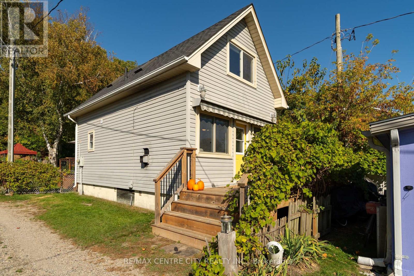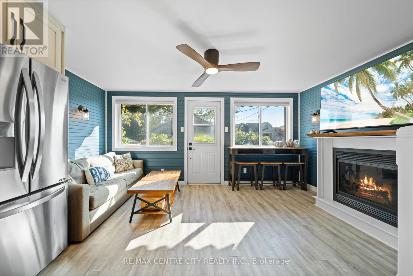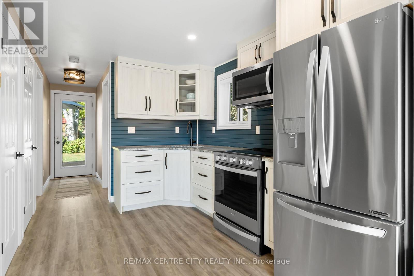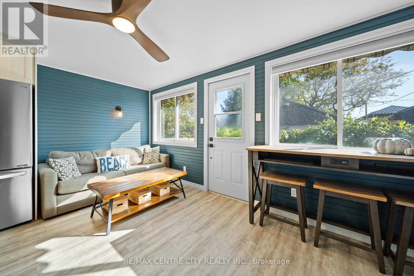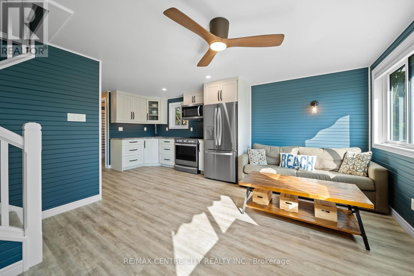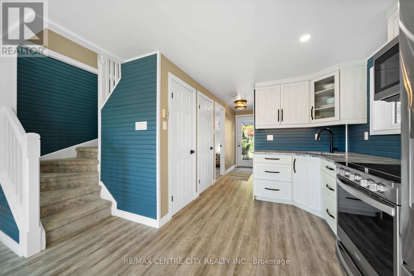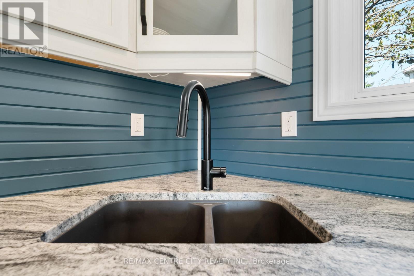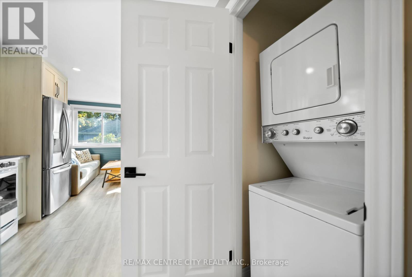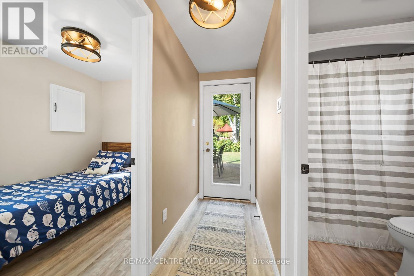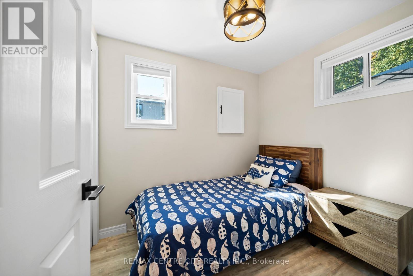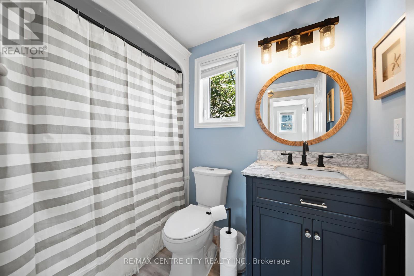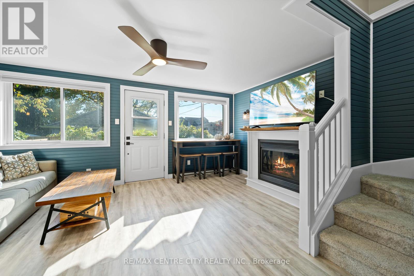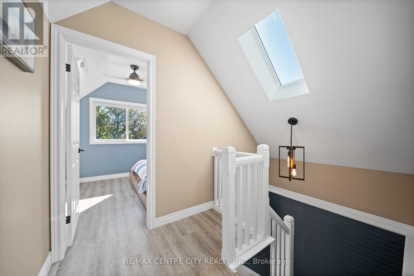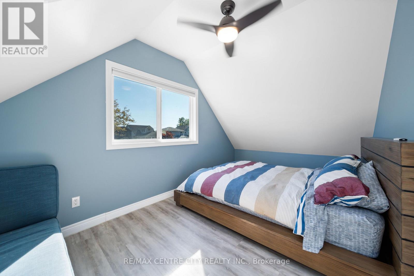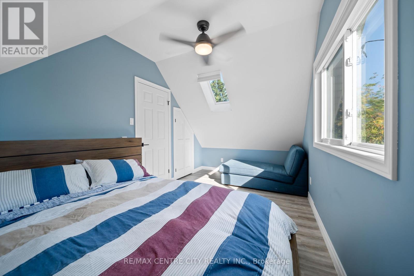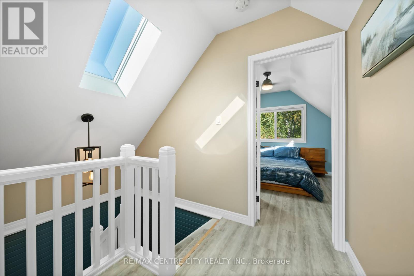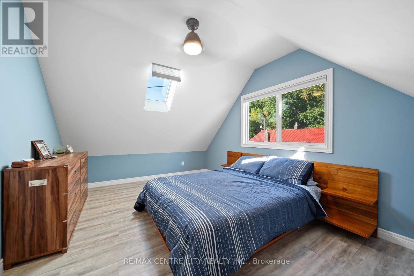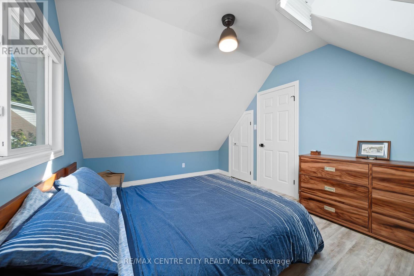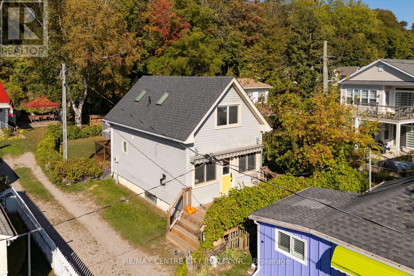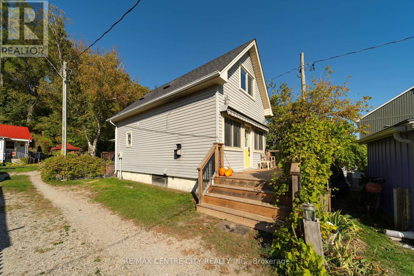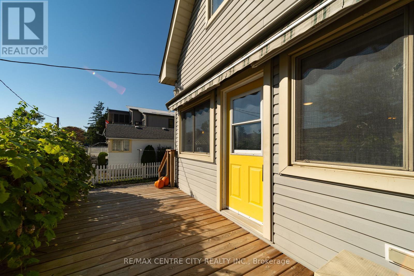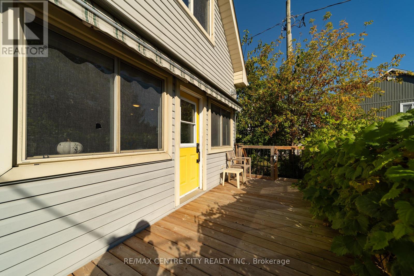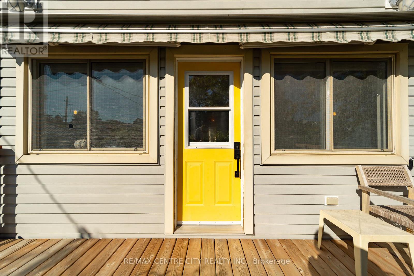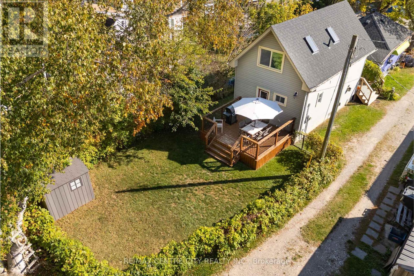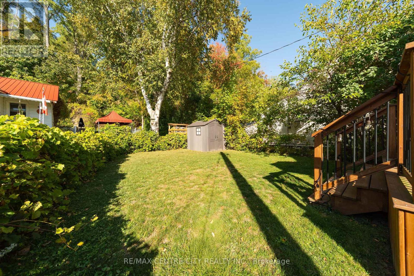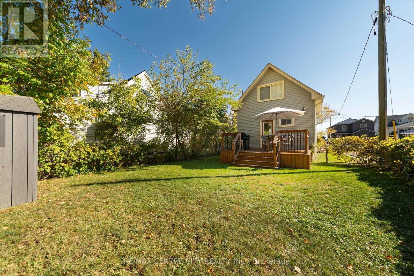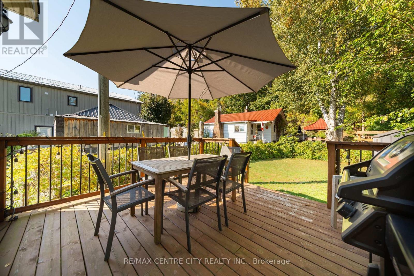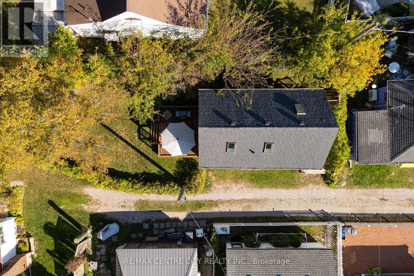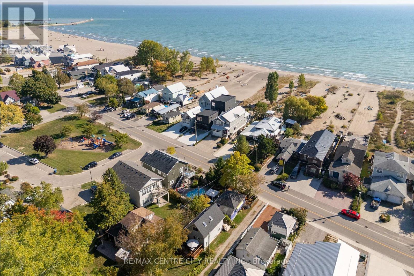3 Bedroom
1 Bathroom
700 - 1100 sqft
Fireplace
Window Air Conditioner
Other
$559,900
Every season in Port Stanley brings its own charm. Just steps from the beach and a short bike ride to downtown, this beautifully updated two-storey home places you right in the heart of it all. Inside, a bright and welcoming layout features a main-floor bedroom and two additional bedrooms upstairs, perfect for family, guests, or a weekend retreat. The living spaces are filled with natural light and warm coastal details, while outside, a spacious deck and fully fenced backyard offer the ideal space to relax or entertain.Imagine morning walks along the lake, afternoons exploring local boutiques and galleries, and evenings spent on your private deck or at a nearby café. Thoughtfully updated and offered fully furnished and decorated, this home is ready for year-round living, a seasonal escape, or a turnkey rental opportunity. (id:41954)
Property Details
|
MLS® Number
|
X12448625 |
|
Property Type
|
Single Family |
|
Community Name
|
Rural Central Elgin |
|
Amenities Near By
|
Beach, Marina, Park |
|
Features
|
Cul-de-sac |
|
Structure
|
Deck, Porch, Shed |
|
Water Front Name
|
Lake Erie |
Building
|
Bathroom Total
|
1 |
|
Bedrooms Above Ground
|
3 |
|
Bedrooms Total
|
3 |
|
Age
|
16 To 30 Years |
|
Amenities
|
Fireplace(s) |
|
Appliances
|
Water Heater, Furniture |
|
Basement Type
|
Crawl Space |
|
Construction Style Attachment
|
Detached |
|
Cooling Type
|
Window Air Conditioner |
|
Exterior Finish
|
Vinyl Siding |
|
Fireplace Present
|
Yes |
|
Fireplace Total
|
1 |
|
Foundation Type
|
Block |
|
Heating Type
|
Other |
|
Stories Total
|
2 |
|
Size Interior
|
700 - 1100 Sqft |
|
Type
|
House |
|
Utility Water
|
Municipal Water |
Parking
Land
|
Acreage
|
No |
|
Fence Type
|
Partially Fenced |
|
Land Amenities
|
Beach, Marina, Park |
|
Sewer
|
Sanitary Sewer |
|
Size Depth
|
94 Ft |
|
Size Frontage
|
35 Ft ,10 In |
|
Size Irregular
|
35.9 X 94 Ft |
|
Size Total Text
|
35.9 X 94 Ft |
|
Zoning Description
|
Os3 |
Rooms
| Level |
Type |
Length |
Width |
Dimensions |
|
Main Level |
Kitchen |
3.35 m |
2.59 m |
3.35 m x 2.59 m |
|
Main Level |
Living Room |
4.67 m |
2.24 m |
4.67 m x 2.24 m |
|
Main Level |
Bedroom |
3.35 m |
1.98 m |
3.35 m x 1.98 m |
|
Main Level |
Bedroom 2 |
4.67 m |
2.62 m |
4.67 m x 2.62 m |
|
Main Level |
Bedroom 3 |
4.67 m |
3.25 m |
4.67 m x 3.25 m |
https://www.realtor.ca/real-estate/28959768/417-edith-cavell-boulevard-central-elgin-rural-central-elgin
