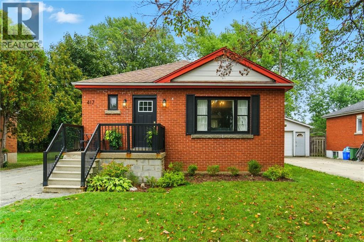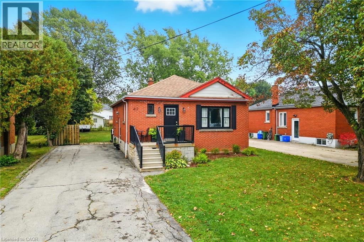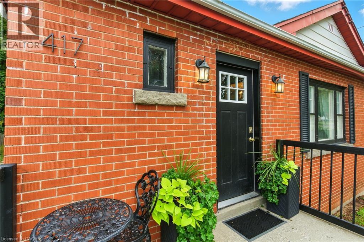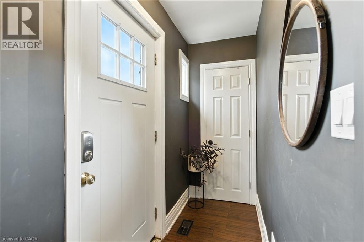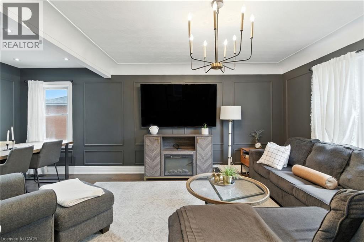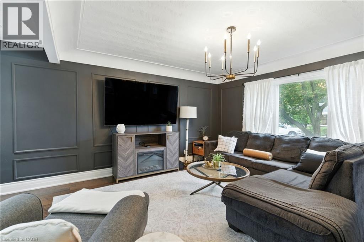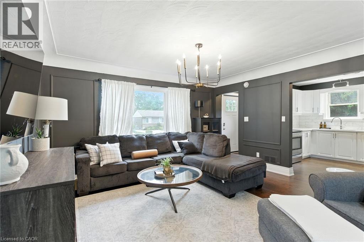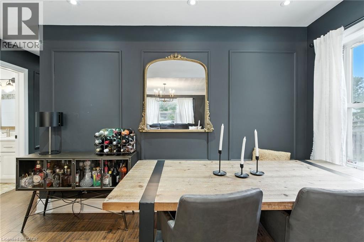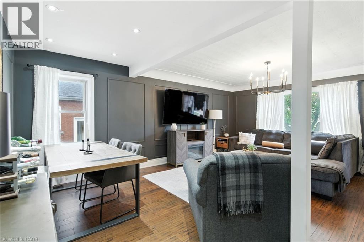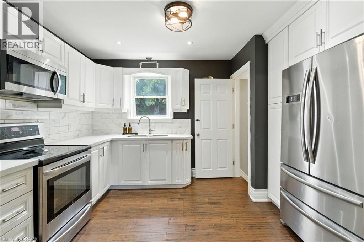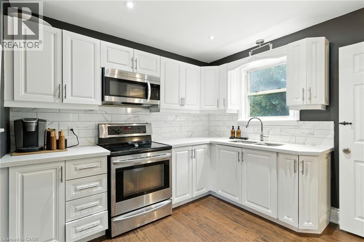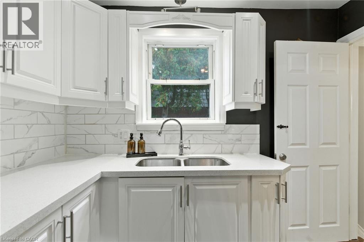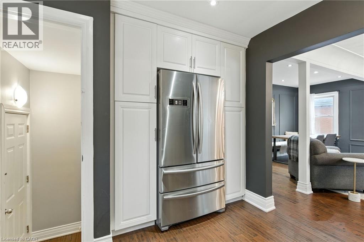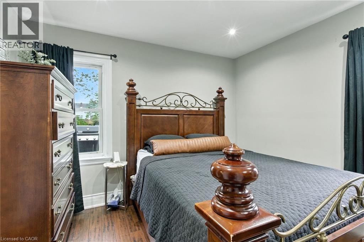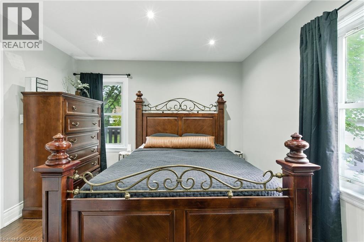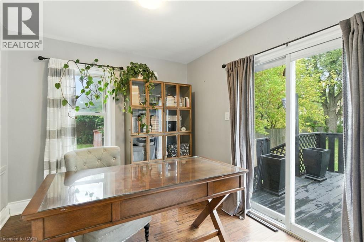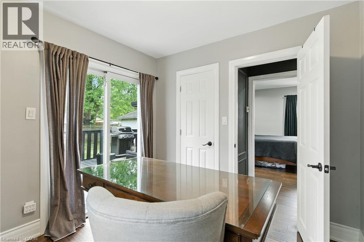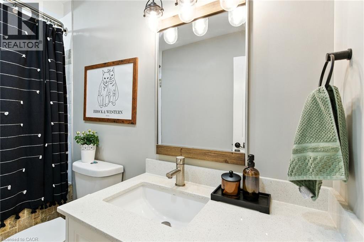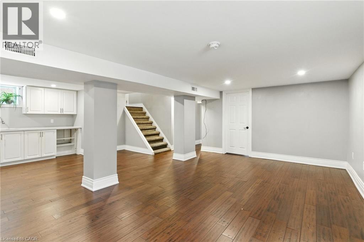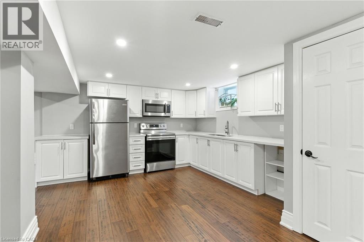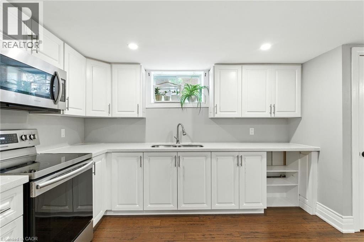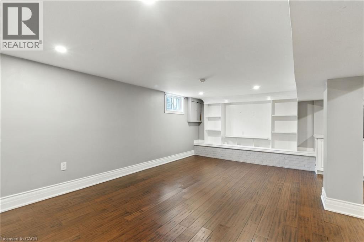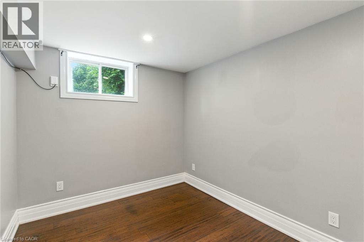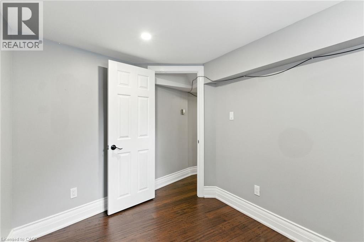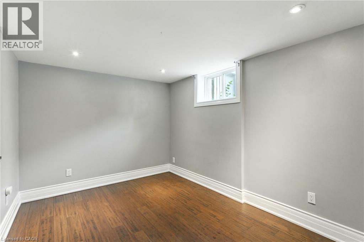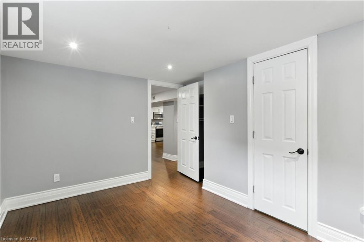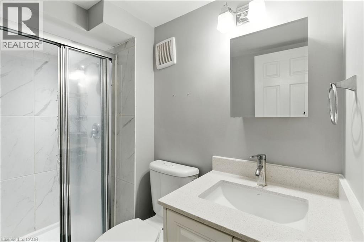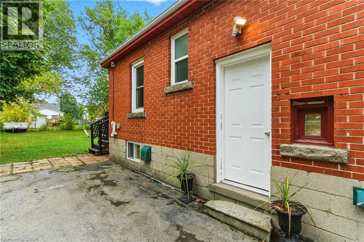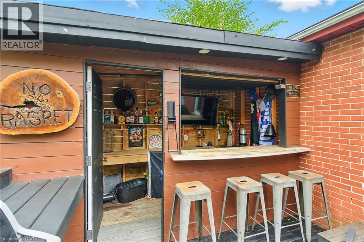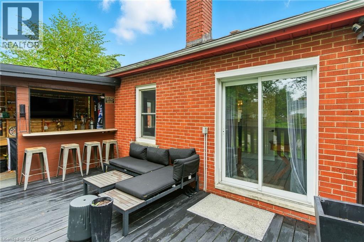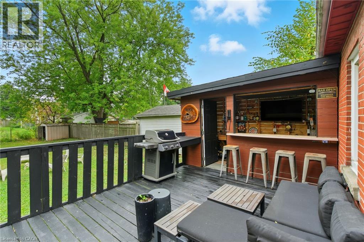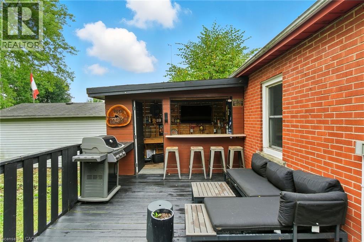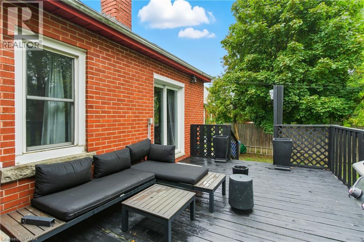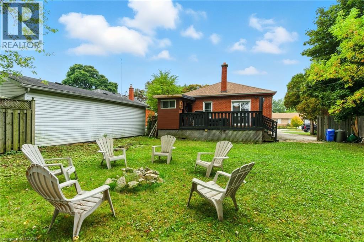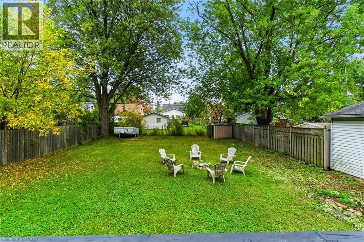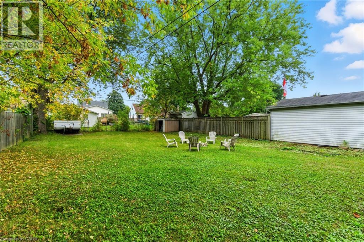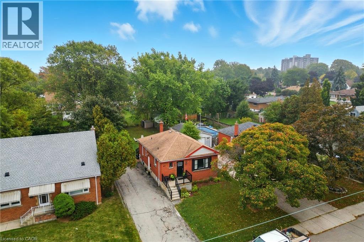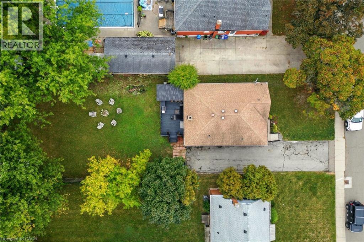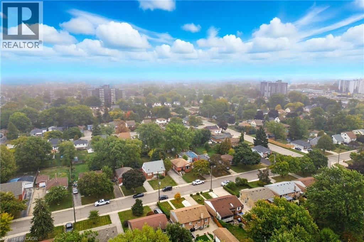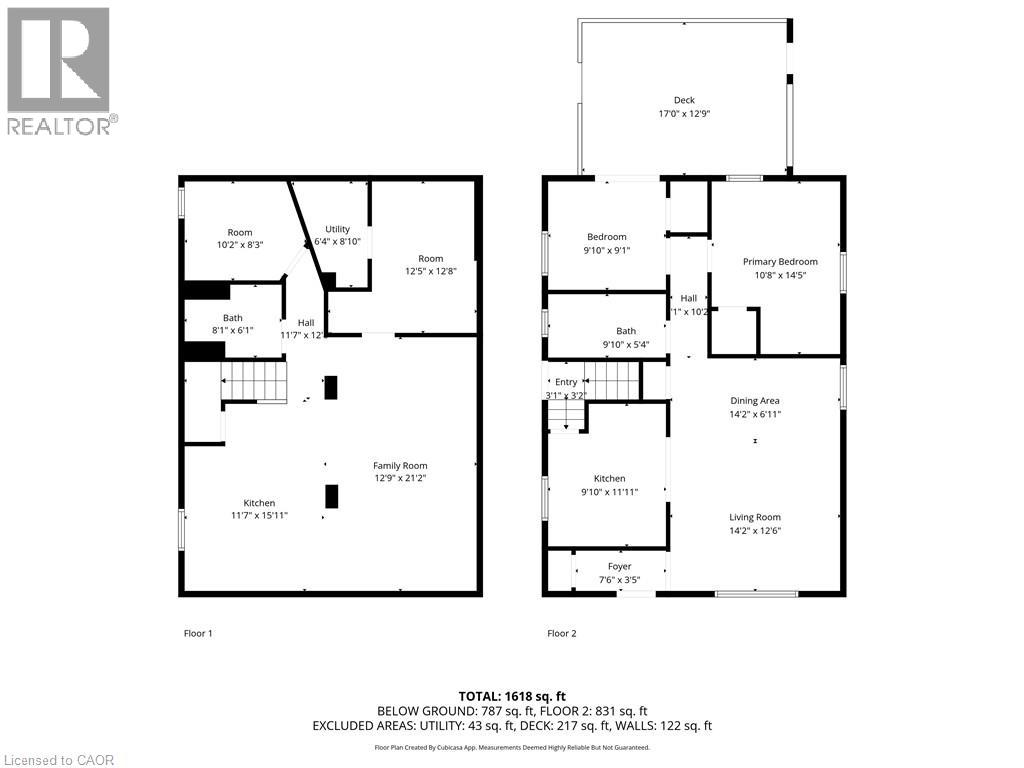4 Bedroom
2 Bathroom
1908 sqft
Bungalow
Central Air Conditioning
Forced Air
$685,000
Excellent East Mountain Opportunity In Macassa Neighbourhood Welcome to this solid all-brick bungalow in Hamilton’s desirable Macassa neighbourhood. This beautifully finished 4-bedroom, 2-bath home offers versatility, quality upgrades, and an ideal layout for families or investors alike. Step inside to find modern finishes throughout, including engineered hardwood floors, pot lights, and two stunning white kitchens with quartz countertops and stainless steel appliances. Both levels are fully finished, each with its own kitchen and laundry, making this property perfect for multi-generational living, in-law accommodation, or rental potential. A convenient separate side entrance provides added flexibility. Situated on an oversized 50' x 150' lot, the backyard is fully fenced and ideal for entertaining, featuring a 17' x 13' deck with built-in bar, the perfect setting for family gatherings and summer BBQs. The private driveway accommodates 3+ vehicles, adding to the home’s practicality and curb appeal. Located in a family-friendly community, you’ll enjoy being close to parks, schools, shopping, and just blocks from Juravinski Hospital, with quick highway access for commuters. Don’t miss this fantastic opportunity! (id:41954)
Property Details
|
MLS® Number
|
40776567 |
|
Property Type
|
Single Family |
|
Amenities Near By
|
Hospital, Park, Public Transit, Schools, Shopping |
|
Community Features
|
Quiet Area |
|
Equipment Type
|
Water Heater |
|
Features
|
Paved Driveway, In-law Suite |
|
Parking Space Total
|
3 |
|
Rental Equipment Type
|
Water Heater |
|
Structure
|
Shed, Porch |
Building
|
Bathroom Total
|
2 |
|
Bedrooms Above Ground
|
2 |
|
Bedrooms Below Ground
|
2 |
|
Bedrooms Total
|
4 |
|
Appliances
|
Dryer, Refrigerator, Stove, Water Meter, Washer, Microwave Built-in, Window Coverings |
|
Architectural Style
|
Bungalow |
|
Basement Development
|
Finished |
|
Basement Type
|
Full (finished) |
|
Constructed Date
|
1954 |
|
Construction Style Attachment
|
Detached |
|
Cooling Type
|
Central Air Conditioning |
|
Exterior Finish
|
Brick |
|
Fire Protection
|
Smoke Detectors |
|
Foundation Type
|
Block |
|
Heating Fuel
|
Natural Gas |
|
Heating Type
|
Forced Air |
|
Stories Total
|
1 |
|
Size Interior
|
1908 Sqft |
|
Type
|
House |
|
Utility Water
|
Municipal Water |
Land
|
Access Type
|
Road Access |
|
Acreage
|
No |
|
Fence Type
|
Fence |
|
Land Amenities
|
Hospital, Park, Public Transit, Schools, Shopping |
|
Sewer
|
Municipal Sewage System |
|
Size Depth
|
150 Ft |
|
Size Frontage
|
50 Ft |
|
Size Total Text
|
Under 1/2 Acre |
|
Zoning Description
|
C |
Rooms
| Level |
Type |
Length |
Width |
Dimensions |
|
Basement |
Utility Room |
|
|
Measurements not available |
|
Basement |
Eat In Kitchen |
|
|
15'10'' x 12'8'' |
|
Basement |
Family Room |
|
|
20'9'' x 11'6'' |
|
Lower Level |
3pc Bathroom |
|
|
5'6'' x 7'11'' |
|
Lower Level |
Bedroom |
|
|
7'11'' x 10'3'' |
|
Lower Level |
Bedroom |
|
|
12'6'' x 8'10'' |
|
Main Level |
4pc Bathroom |
|
|
4'11'' x 9'8'' |
|
Main Level |
Bedroom |
|
|
9'0'' x 9'10'' |
|
Main Level |
Primary Bedroom |
|
|
14'2'' x 10'11'' |
|
Main Level |
Kitchen |
|
|
11'9'' x 9'9'' |
|
Main Level |
Living Room/dining Room |
|
|
19'8'' x 14'5'' |
|
Main Level |
Foyer |
|
|
Measurements not available |
Utilities
|
Cable
|
Available |
|
Electricity
|
Available |
|
Natural Gas
|
Available |
|
Telephone
|
Available |
https://www.realtor.ca/real-estate/28955830/417-east-37th-street-hamilton
