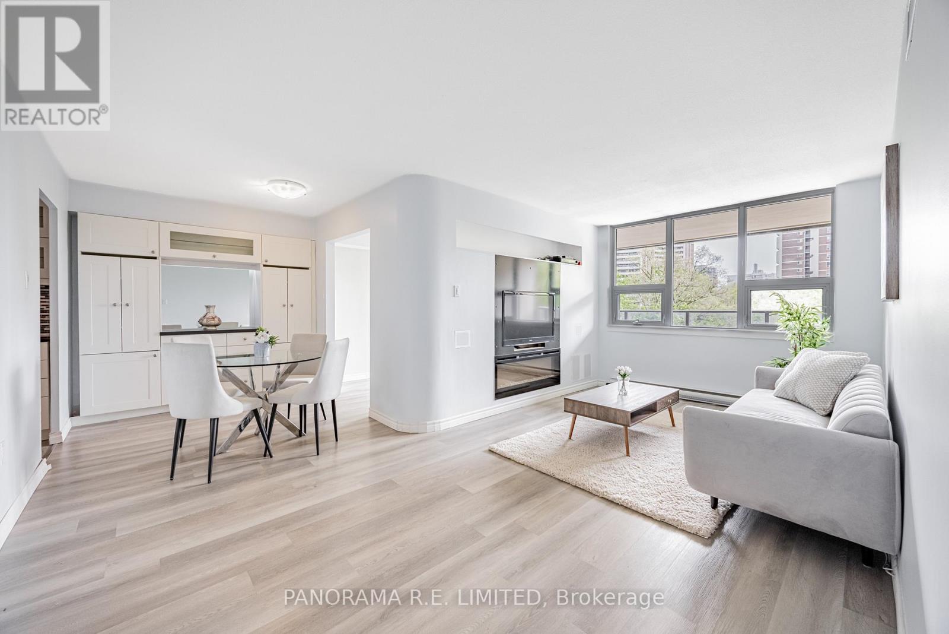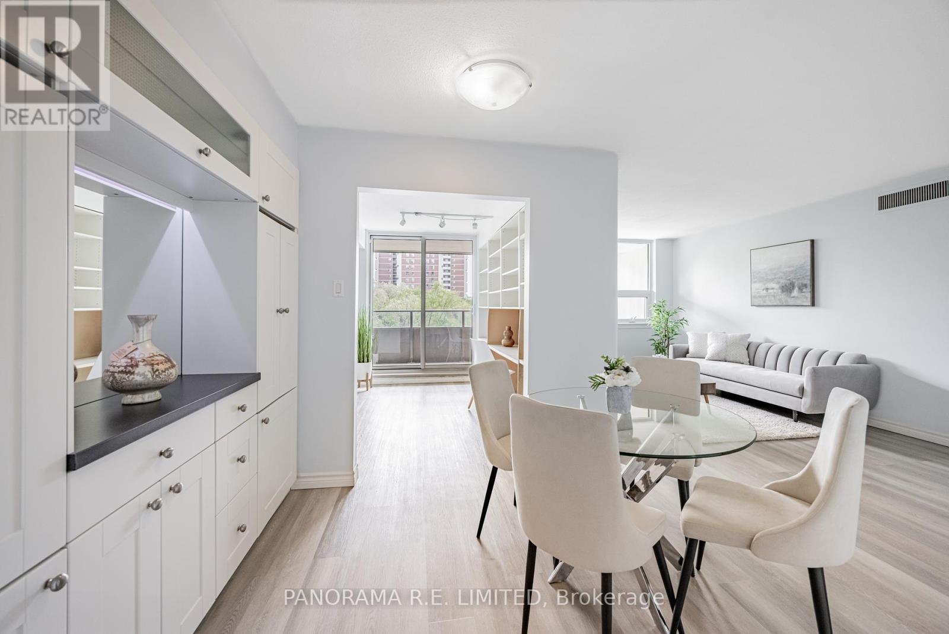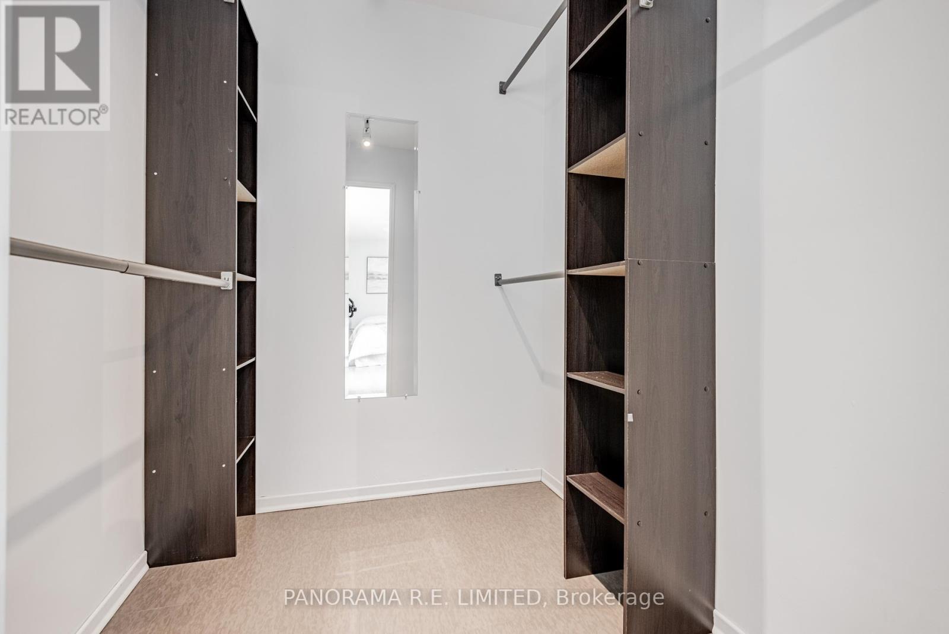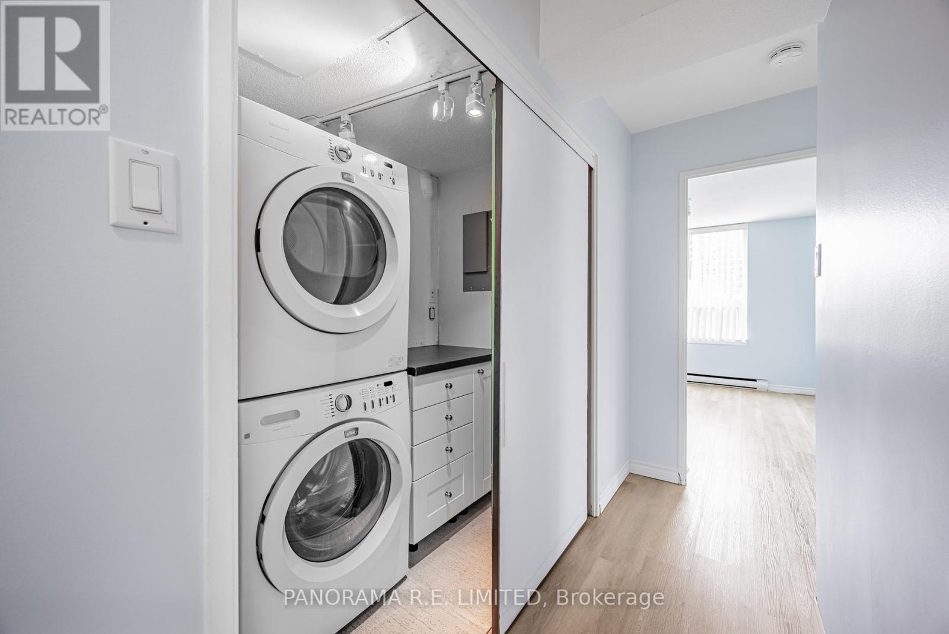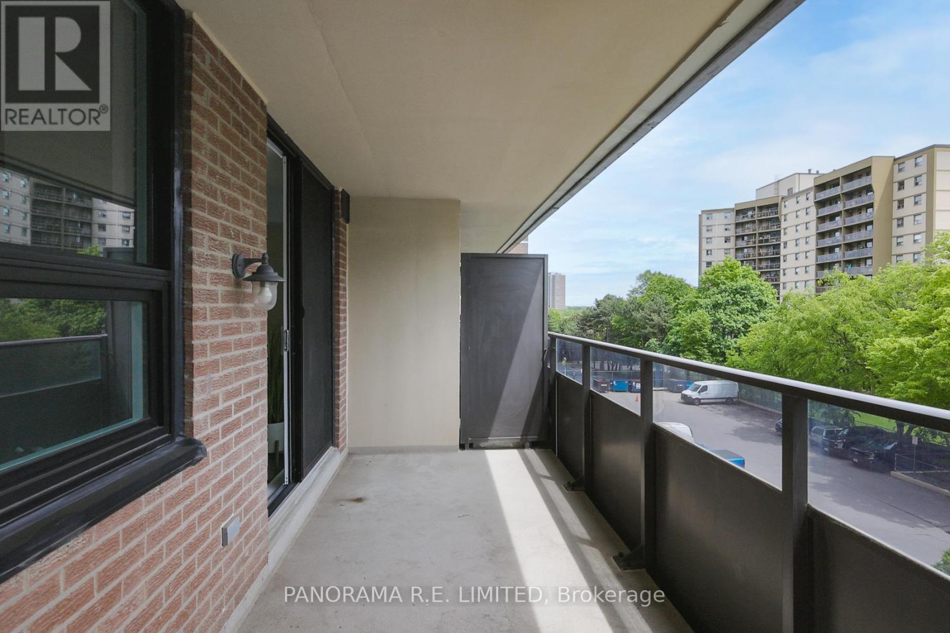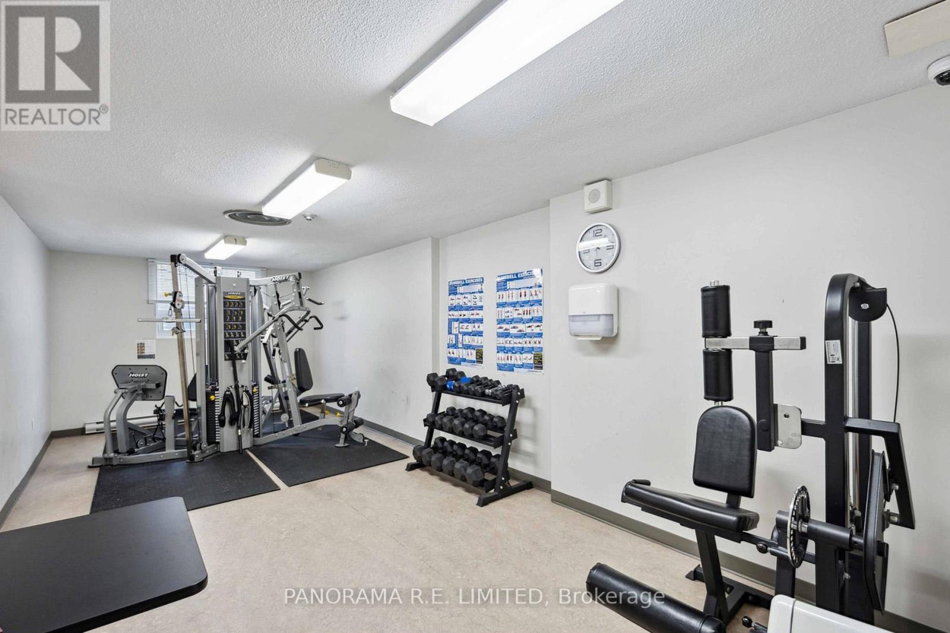417 - 15 La Rose Avenue Toronto (Humber Heights), Ontario M9P 1A7
$559,900Maintenance, Cable TV, Common Area Maintenance, Heat, Electricity, Insurance, Parking, Water
$1,123.44 Monthly
Maintenance, Cable TV, Common Area Maintenance, Heat, Electricity, Insurance, Parking, Water
$1,123.44 MonthlySuite 417 is an amazingly spacious 3-Bedroom+Den, 2-Bathroom approx 1300 sqft unit at the highly desired and well-maintained Humber Hill Towers. Bigger than most bungalows this beautiful south facing has been freshly painted and is ready for move-in. The Living and Dining Rooms feature newer laminate flooring along with large light-filled windows and electric fireplace and built-in entertainment unit and shelving in dining area. The Kitchen has been renovated with granite counters and beautiful backsplash. The Primary Bedroom is incredibly spacious and has a walk-in closet and full bathroom. The second and third bedrooms are also very large and feature great closet space and big bright windows, all located steps from a second full bathroom. The Den has lots of potential and has a walk-out to a massive south-facing balcony. There is also an ensuite laundry with plenty of storage. All utilities included along with Parking Spot and Locker! Located steps from public transit, parks, great schools, shopping and more! This is an amazing opportunity to get a large home at a great price! Come see this amazing suite today! (id:41954)
Property Details
| MLS® Number | W12180648 |
| Property Type | Single Family |
| Community Name | Humber Heights |
| Amenities Near By | Public Transit, Schools |
| Community Features | Pet Restrictions |
| Features | Ravine, Balcony, Carpet Free |
| Parking Space Total | 1 |
| Pool Type | Indoor Pool |
| Structure | Tennis Court |
Building
| Bathroom Total | 2 |
| Bedrooms Above Ground | 3 |
| Bedrooms Below Ground | 1 |
| Bedrooms Total | 4 |
| Amenities | Recreation Centre, Exercise Centre, Party Room, Sauna, Storage - Locker |
| Appliances | Dishwasher, Dryer, Hood Fan, Stove, Washer, Window Coverings, Refrigerator |
| Cooling Type | Central Air Conditioning |
| Exterior Finish | Brick |
| Fireplace Present | Yes |
| Flooring Type | Laminate, Vinyl, Tile |
| Heating Fuel | Electric |
| Heating Type | Baseboard Heaters |
| Size Interior | 1200 - 1399 Sqft |
| Type | Apartment |
Parking
| Underground | |
| Garage |
Land
| Acreage | No |
| Land Amenities | Public Transit, Schools |
| Surface Water | River/stream |
| Zoning Description | Residential |
Rooms
| Level | Type | Length | Width | Dimensions |
|---|---|---|---|---|
| Main Level | Living Room | 5.75 m | 5.69 m | 5.75 m x 5.69 m |
| Main Level | Dining Room | 5.75 m | 5.69 m | 5.75 m x 5.69 m |
| Main Level | Kitchen | 3.53 m | 2.29 m | 3.53 m x 2.29 m |
| Main Level | Primary Bedroom | 4.85 m | 3.97 m | 4.85 m x 3.97 m |
| Main Level | Bedroom 2 | 3.96 m | 2.9 m | 3.96 m x 2.9 m |
| Main Level | Bedroom 3 | 3.97 m | 3 m | 3.97 m x 3 m |
| Main Level | Den | 3.25 m | 2.57 m | 3.25 m x 2.57 m |
| Main Level | Foyer | 2.03 m | 1.45 m | 2.03 m x 1.45 m |
| Main Level | Laundry Room | 2.08 m | 1 m | 2.08 m x 1 m |
Interested?
Contact us for more information
