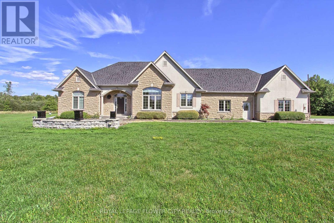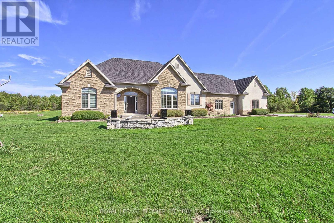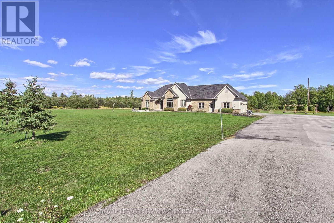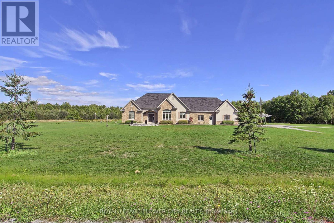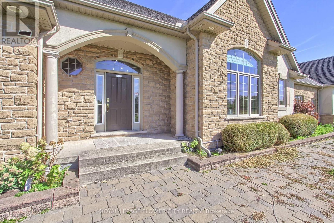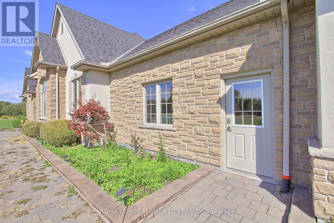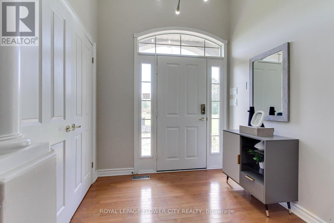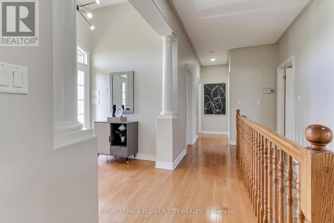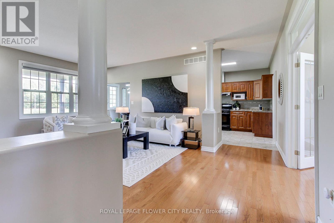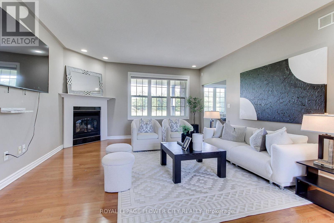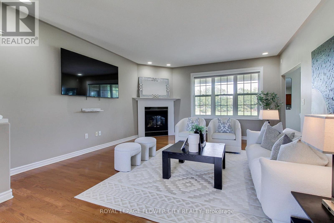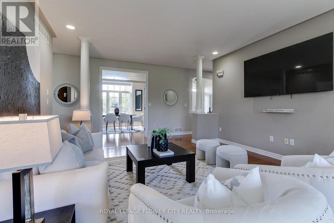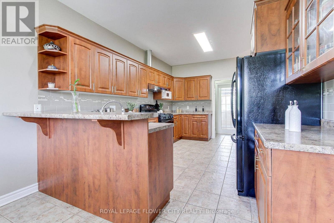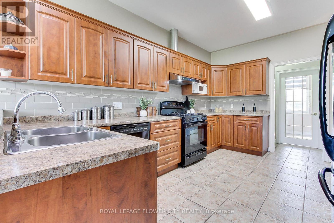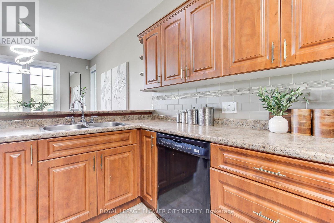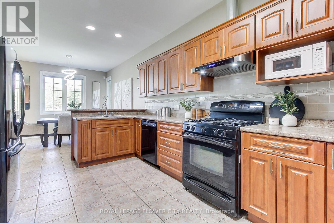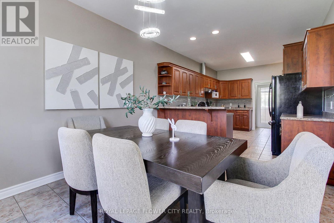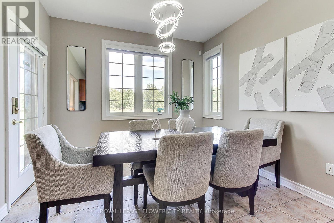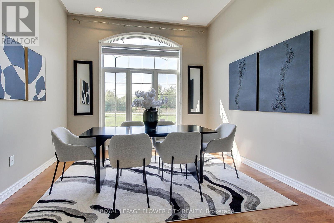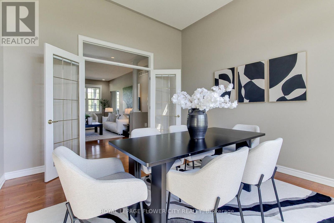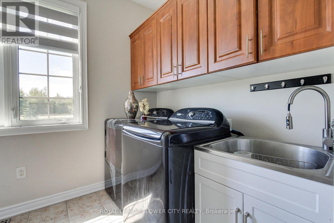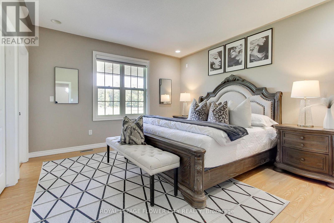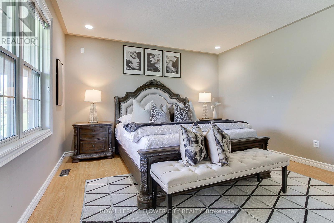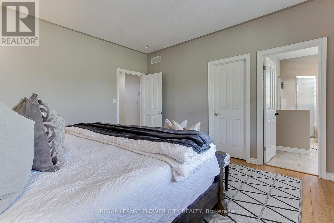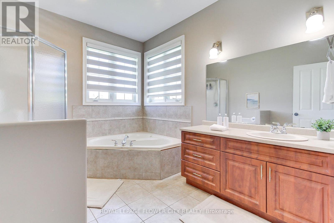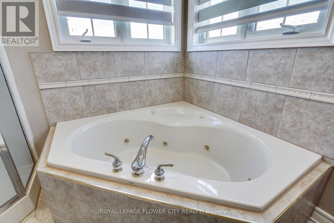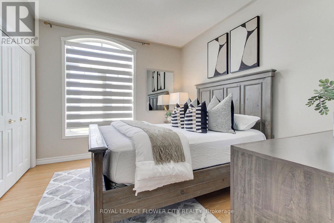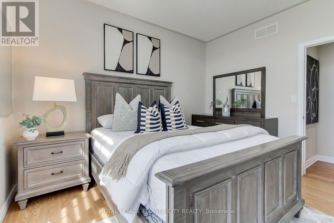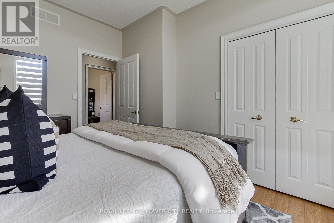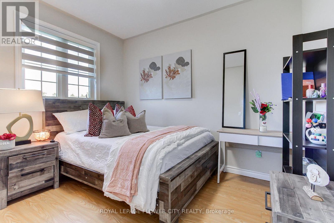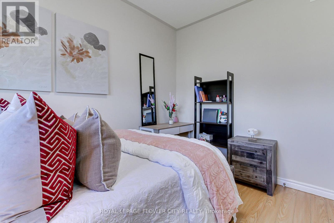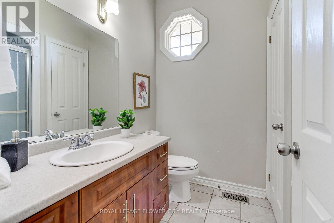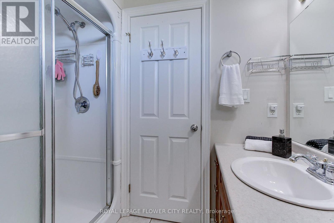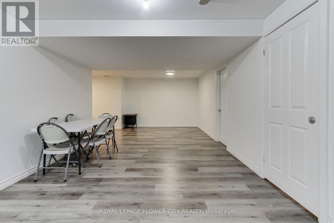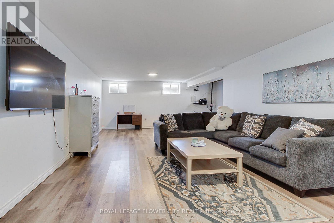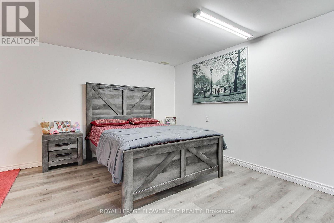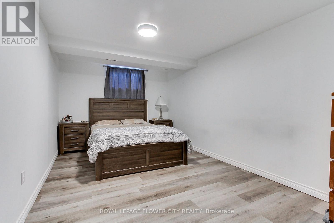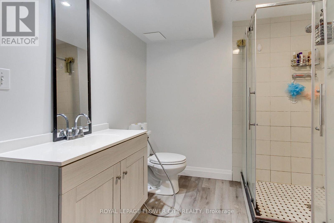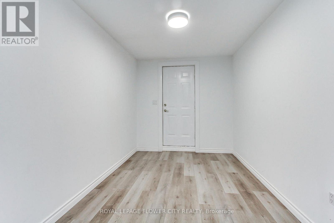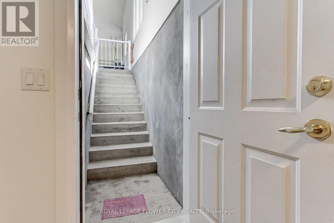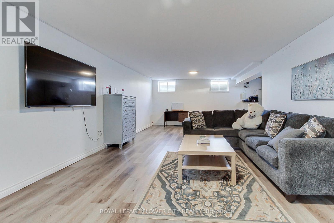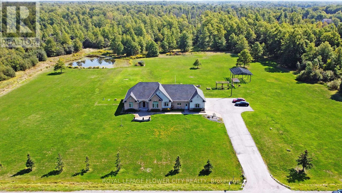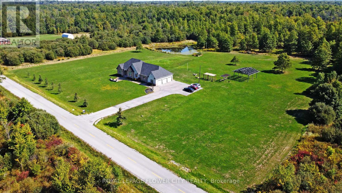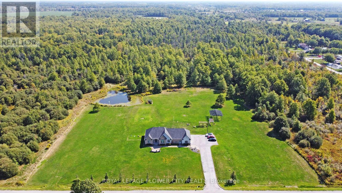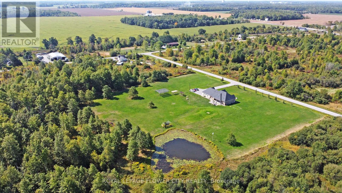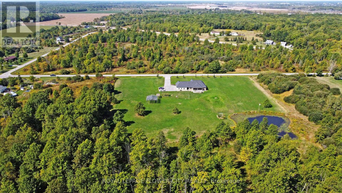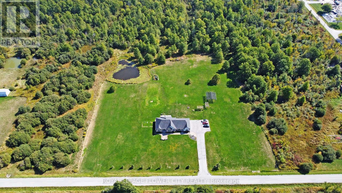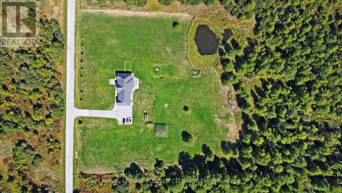4 Bedroom
3 Bathroom
1500 - 2000 sqft
Bungalow
Fireplace
Central Air Conditioning
Forced Air
$1,199,000
Imagine coming home to your own private 19-5 acre sanctuary, just 20 minutes from Niagara Falls and St. Catharines. This approx. 3,900 sq. ft. bungalow blends comfort and elegance with soaring ceilings, hardwood floors, a sunlit great room with fireplace, and a spacious kitchen and dining area perfect for family gatherings. The full-size finished basement offers endless possibilities for extra living, entertaining, or storage, while the 27-foot covered patio invites year-round enjoyment. Set on a 5-acre estate lot and surrounded by 14.5 acres of preserved forest, this property delivers unmatched peace, privacy, and natural beauty the perfect escape from city chaos to country calm. Whether you are looking for a forever home or a weekend retreat, this is the lifestyle upgrade you have been dreaming of. (id:41954)
Property Details
|
MLS® Number
|
X12401210 |
|
Property Type
|
Single Family |
|
Community Name
|
873 - Bethel |
|
Features
|
Carpet Free, Sump Pump |
|
Parking Space Total
|
14 |
Building
|
Bathroom Total
|
3 |
|
Bedrooms Above Ground
|
3 |
|
Bedrooms Below Ground
|
1 |
|
Bedrooms Total
|
4 |
|
Age
|
16 To 30 Years |
|
Appliances
|
Garage Door Opener Remote(s), Blinds, Dishwasher, Dryer, Stove, Washer, Window Coverings, Refrigerator |
|
Architectural Style
|
Bungalow |
|
Basement Development
|
Finished |
|
Basement Features
|
Walk-up |
|
Basement Type
|
N/a (finished) |
|
Construction Style Attachment
|
Detached |
|
Cooling Type
|
Central Air Conditioning |
|
Exterior Finish
|
Brick |
|
Fireplace Present
|
Yes |
|
Flooring Type
|
Ceramic, Hardwood, Laminate |
|
Foundation Type
|
Concrete |
|
Heating Fuel
|
Natural Gas |
|
Heating Type
|
Forced Air |
|
Stories Total
|
1 |
|
Size Interior
|
1500 - 2000 Sqft |
|
Type
|
House |
Parking
Land
|
Acreage
|
No |
|
Sewer
|
Septic System |
|
Size Depth
|
1687 Ft |
|
Size Frontage
|
496 Ft ,3 In |
|
Size Irregular
|
496.3 X 1687 Ft |
|
Size Total Text
|
496.3 X 1687 Ft |
Rooms
| Level |
Type |
Length |
Width |
Dimensions |
|
Basement |
Bedroom 4 |
2.89 m |
4.57 m |
2.89 m x 4.57 m |
|
Basement |
Recreational, Games Room |
10.21 m |
16.76 m |
10.21 m x 16.76 m |
|
Main Level |
Kitchen |
3.05 m |
4.27 m |
3.05 m x 4.27 m |
|
Main Level |
Eating Area |
3.05 m |
3.05 m |
3.05 m x 3.05 m |
|
Main Level |
Family Room |
4.57 m |
4.87 m |
4.57 m x 4.87 m |
|
Main Level |
Dining Room |
3.66 m |
3.93 m |
3.66 m x 3.93 m |
|
Main Level |
Primary Bedroom |
3.96 m |
4.27 m |
3.96 m x 4.27 m |
|
Main Level |
Bedroom 2 |
2.47 m |
3.14 m |
2.47 m x 3.14 m |
|
Main Level |
Bedroom 3 |
3.2 m |
3.59 m |
3.2 m x 3.59 m |
https://www.realtor.ca/real-estate/28857658/4161-white-road-port-colborne-bethel-873-bethel
