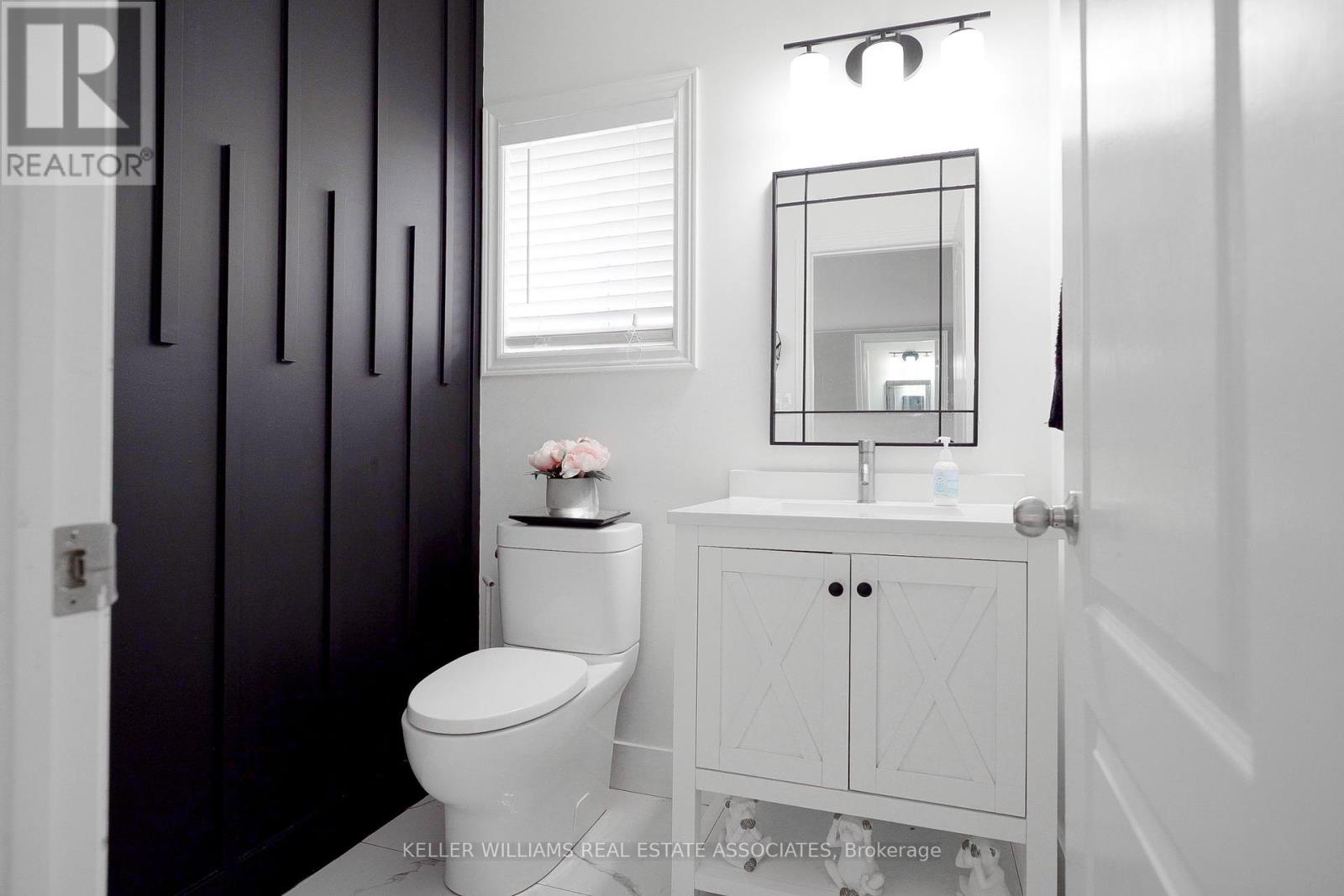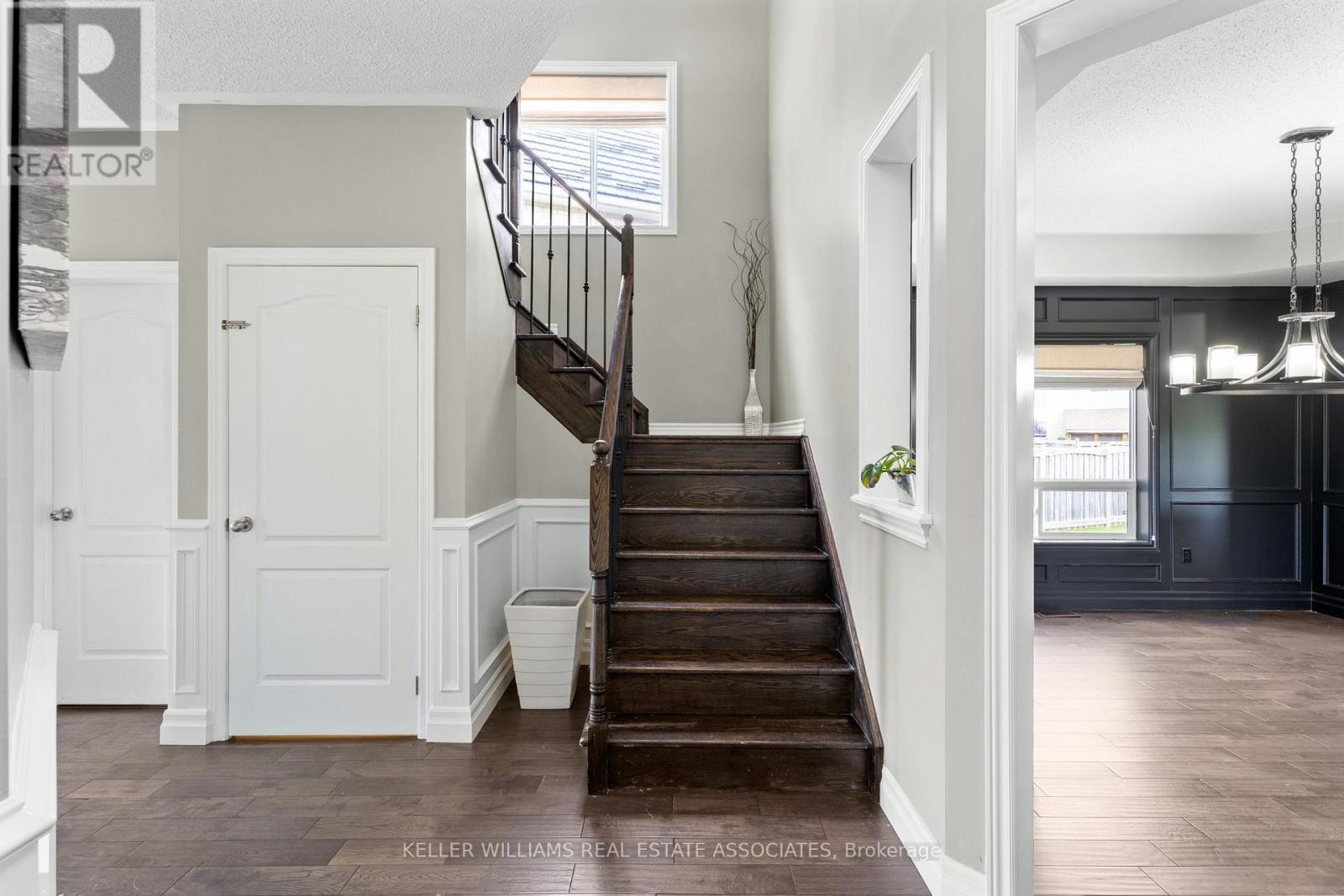7 Bedroom
5 Bathroom
3000 - 3500 sqft
Central Air Conditioning
Forced Air
$1,150,000
Welcome to 416 Tansley St, Shelburne! This spectacular 2-storey detached home, with 4+3 bedrooms and 4+1 baths, is a dream come true for families of all sizes. Step inside to find gorgeous hardwood flooring and custom millwork throughout both the main and second floors, setting the tone for elegance and style. The spacious eat-in kitchen is a chef's paradise, featuring a large centre island, stainless steel appliances, and a walkout to the patio. The great room shines with custom built-ins, while a cozy den on the main floor offers the perfect spot for a home office or study. Upstairs, the primary bedroom is a true retreat with a massive walk-in closet and a luxurious 5-piece ensuite. The second level also boasts a family room, a convenient laundry room, and three additional bedrooms. One bedroom includes a private 4-piece ensuite, while the other two share a Jack and Jill 4-piece bathroom. But the real showstopper is the backyard! This expansive pie-shaped lot has no neighbours behind, offering ultimate privacy. Enjoy an outdoor kitchen and media area perfect for summer gatherings and entertaining under the stars. The basement is equally impressive, featuring an additional office space (being used as a bedroom) and a fantastic 2-bed, 1-bath in-law suite complete with its own kitchen, living room, and laundry facilities. Did we mention there are two separate sets of stairs into the basement? This home truly has it all and is perfect as your forever home! 416 Tansley St offers everything you need for a lifetime of happiness. (id:41954)
Open House
This property has open houses!
Starts at:
11:30 am
Ends at:
1:00 pm
Property Details
|
MLS® Number
|
X12178641 |
|
Property Type
|
Single Family |
|
Community Name
|
Shelburne |
|
Amenities Near By
|
Park, Place Of Worship, Schools |
|
Community Features
|
Community Centre |
|
Features
|
Carpet Free, In-law Suite |
|
Parking Space Total
|
5 |
|
Structure
|
Patio(s), Porch |
Building
|
Bathroom Total
|
5 |
|
Bedrooms Above Ground
|
4 |
|
Bedrooms Below Ground
|
3 |
|
Bedrooms Total
|
7 |
|
Appliances
|
Hot Tub, Barbeque, Dishwasher, Dryer, Hood Fan, Stove, Washer, Refrigerator |
|
Basement Development
|
Finished |
|
Basement Features
|
Separate Entrance |
|
Basement Type
|
N/a (finished) |
|
Construction Style Attachment
|
Detached |
|
Cooling Type
|
Central Air Conditioning |
|
Exterior Finish
|
Vinyl Siding, Stone |
|
Flooring Type
|
Hardwood, Tile, Laminate |
|
Foundation Type
|
Poured Concrete |
|
Half Bath Total
|
1 |
|
Heating Fuel
|
Natural Gas |
|
Heating Type
|
Forced Air |
|
Stories Total
|
2 |
|
Size Interior
|
3000 - 3500 Sqft |
|
Type
|
House |
|
Utility Water
|
Municipal Water |
Parking
Land
|
Acreage
|
No |
|
Fence Type
|
Fenced Yard |
|
Land Amenities
|
Park, Place Of Worship, Schools |
|
Sewer
|
Sanitary Sewer |
|
Size Depth
|
148 Ft ,8 In |
|
Size Frontage
|
31 Ft ,9 In |
|
Size Irregular
|
31.8 X 148.7 Ft ; 148.71ftx31.83ftx131.48ftx76.20ftx46.19f |
|
Size Total Text
|
31.8 X 148.7 Ft ; 148.71ftx31.83ftx131.48ftx76.20ftx46.19f|under 1/2 Acre |
|
Zoning Description
|
R2 |
Rooms
| Level |
Type |
Length |
Width |
Dimensions |
|
Second Level |
Family Room |
5.06 m |
8.16 m |
5.06 m x 8.16 m |
|
Second Level |
Primary Bedroom |
5.06 m |
5.25 m |
5.06 m x 5.25 m |
|
Second Level |
Bedroom 2 |
3.73 m |
4.47 m |
3.73 m x 4.47 m |
|
Second Level |
Bedroom 3 |
3.73 m |
4.87 m |
3.73 m x 4.87 m |
|
Second Level |
Bedroom 4 |
3.81 m |
3 m |
3.81 m x 3 m |
|
Basement |
Kitchen |
2.45 m |
3.06 m |
2.45 m x 3.06 m |
|
Basement |
Living Room |
5.06 m |
8.16 m |
5.06 m x 8.16 m |
|
Basement |
Bedroom |
3.07 m |
6.53 m |
3.07 m x 6.53 m |
|
Main Level |
Dining Room |
3.78 m |
4.07 m |
3.78 m x 4.07 m |
|
Main Level |
Kitchen |
3.78 m |
3.6 m |
3.78 m x 3.6 m |
|
Main Level |
Office |
3.68 m |
3.69 m |
3.68 m x 3.69 m |
|
Main Level |
Great Room |
5.11 m |
4.42 m |
5.11 m x 4.42 m |
Utilities
|
Cable
|
Installed |
|
Electricity
|
Installed |
|
Sewer
|
Installed |
https://www.realtor.ca/real-estate/28378293/416-tansley-street-shelburne-shelburne









































