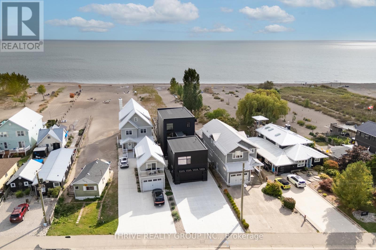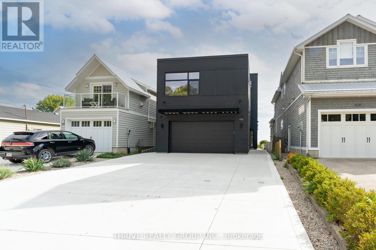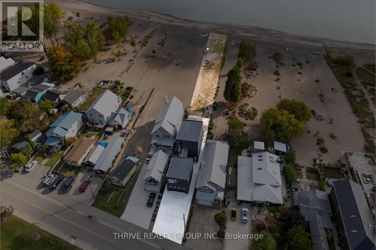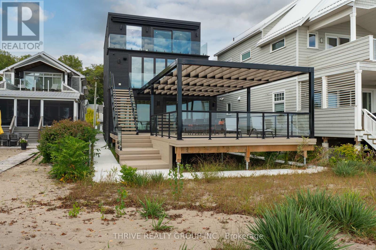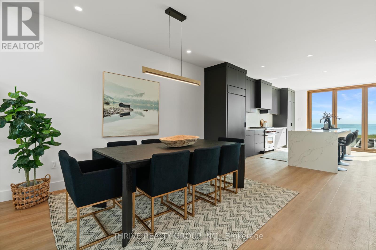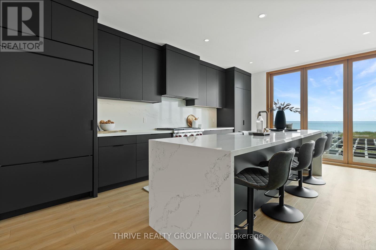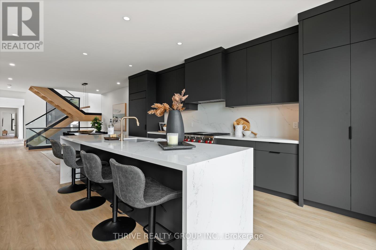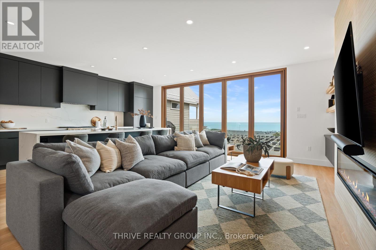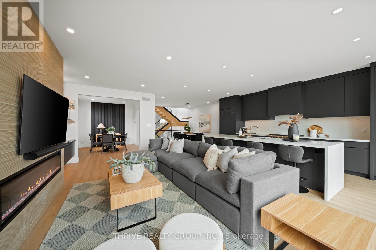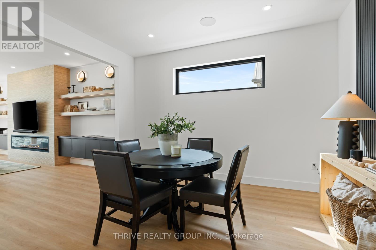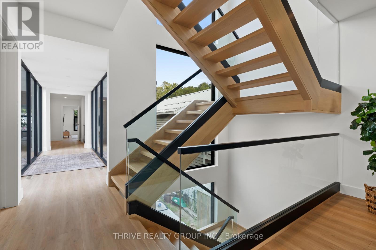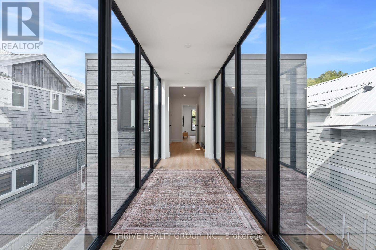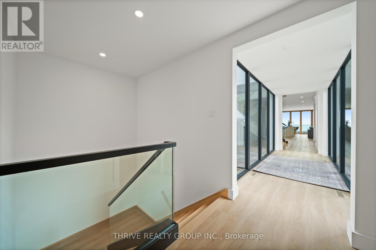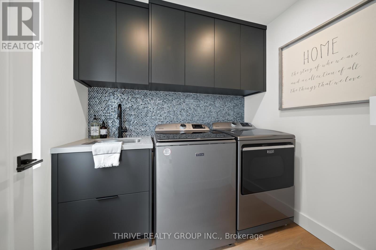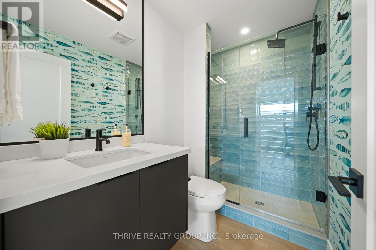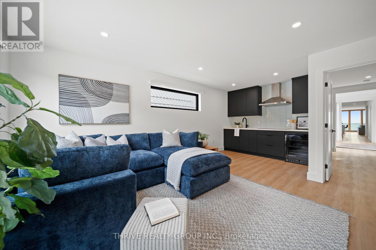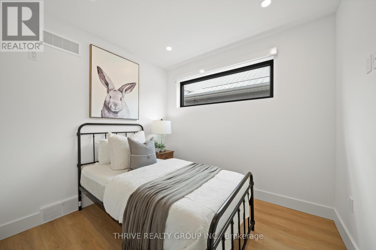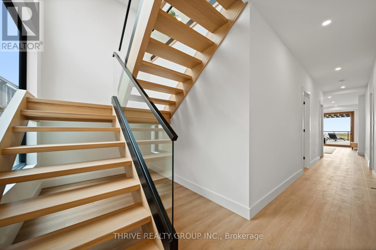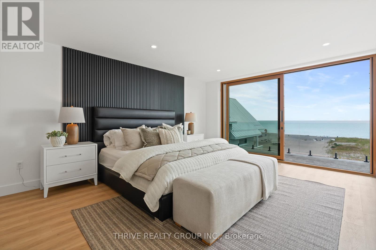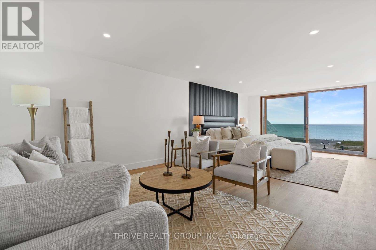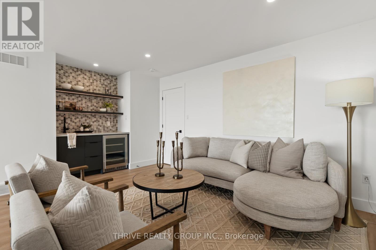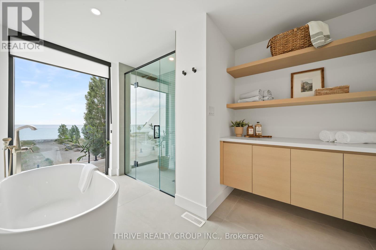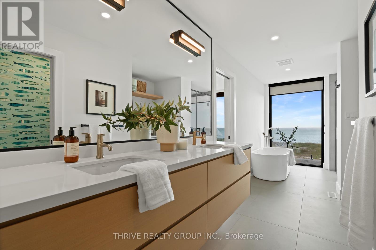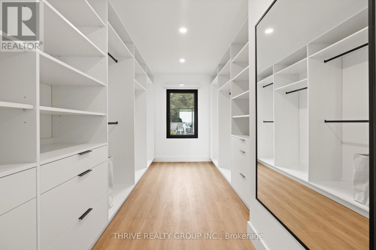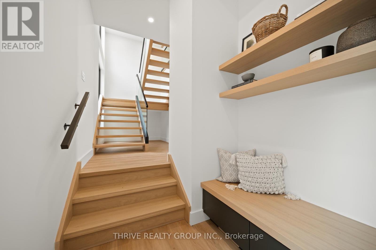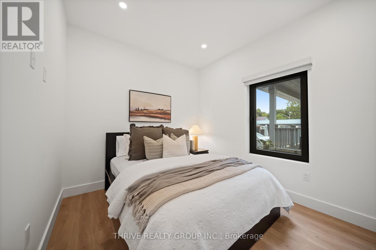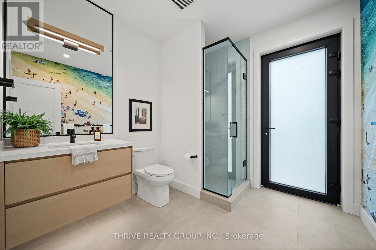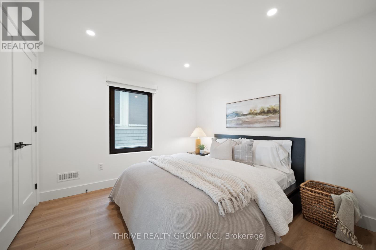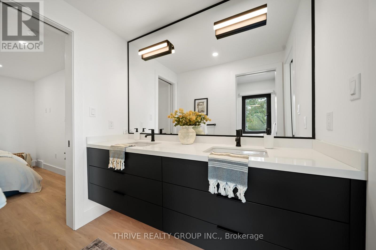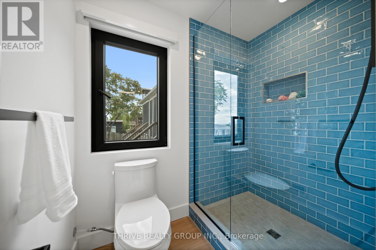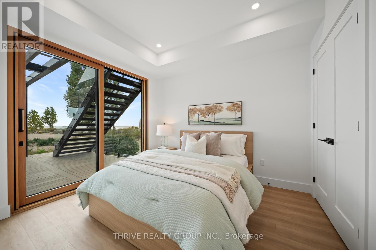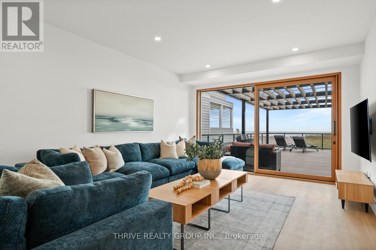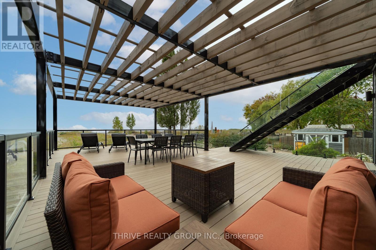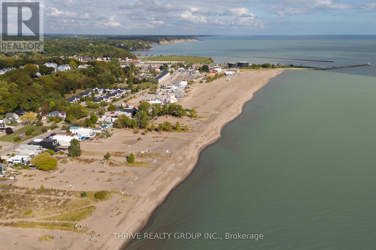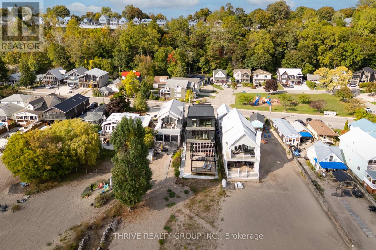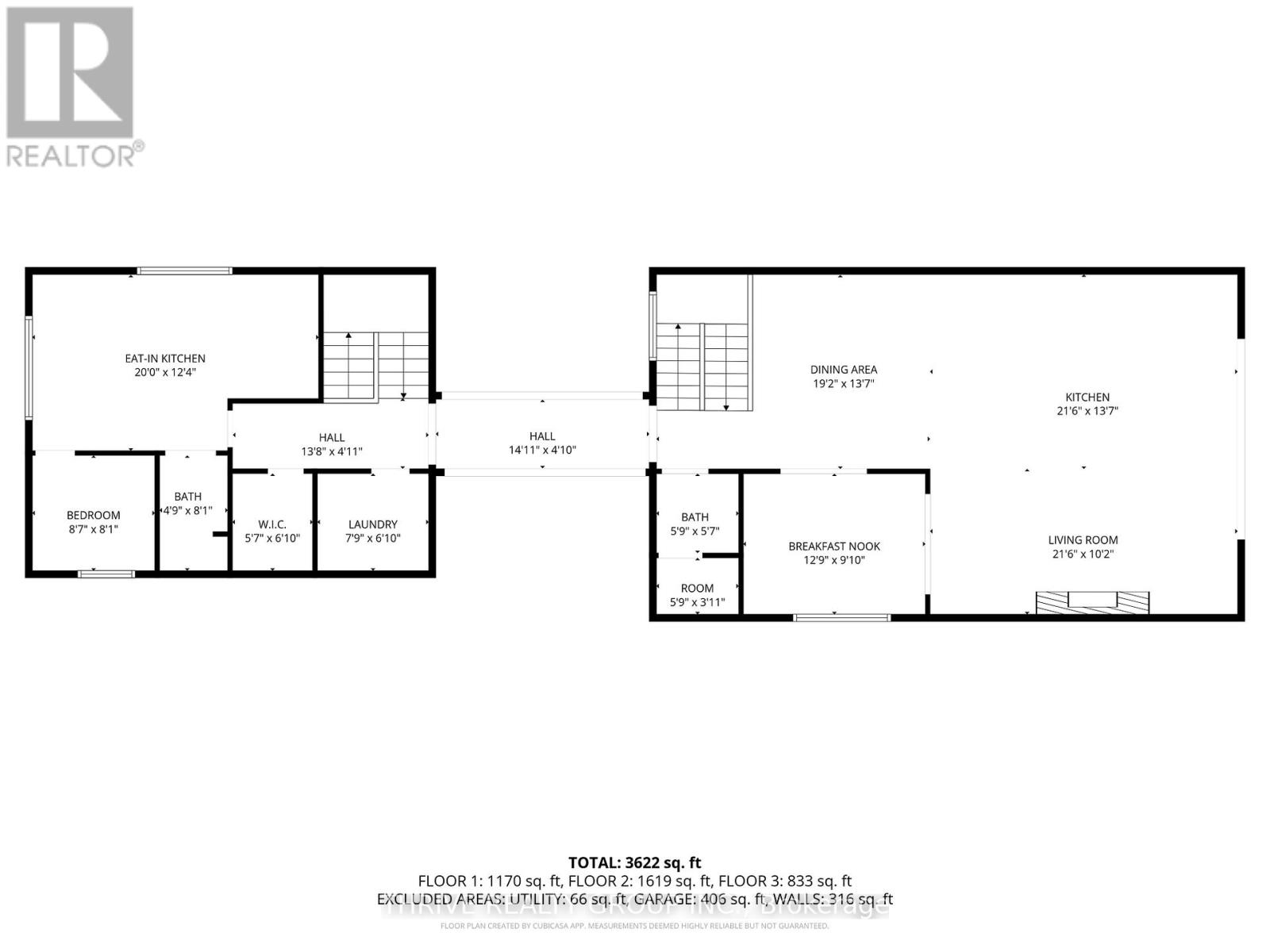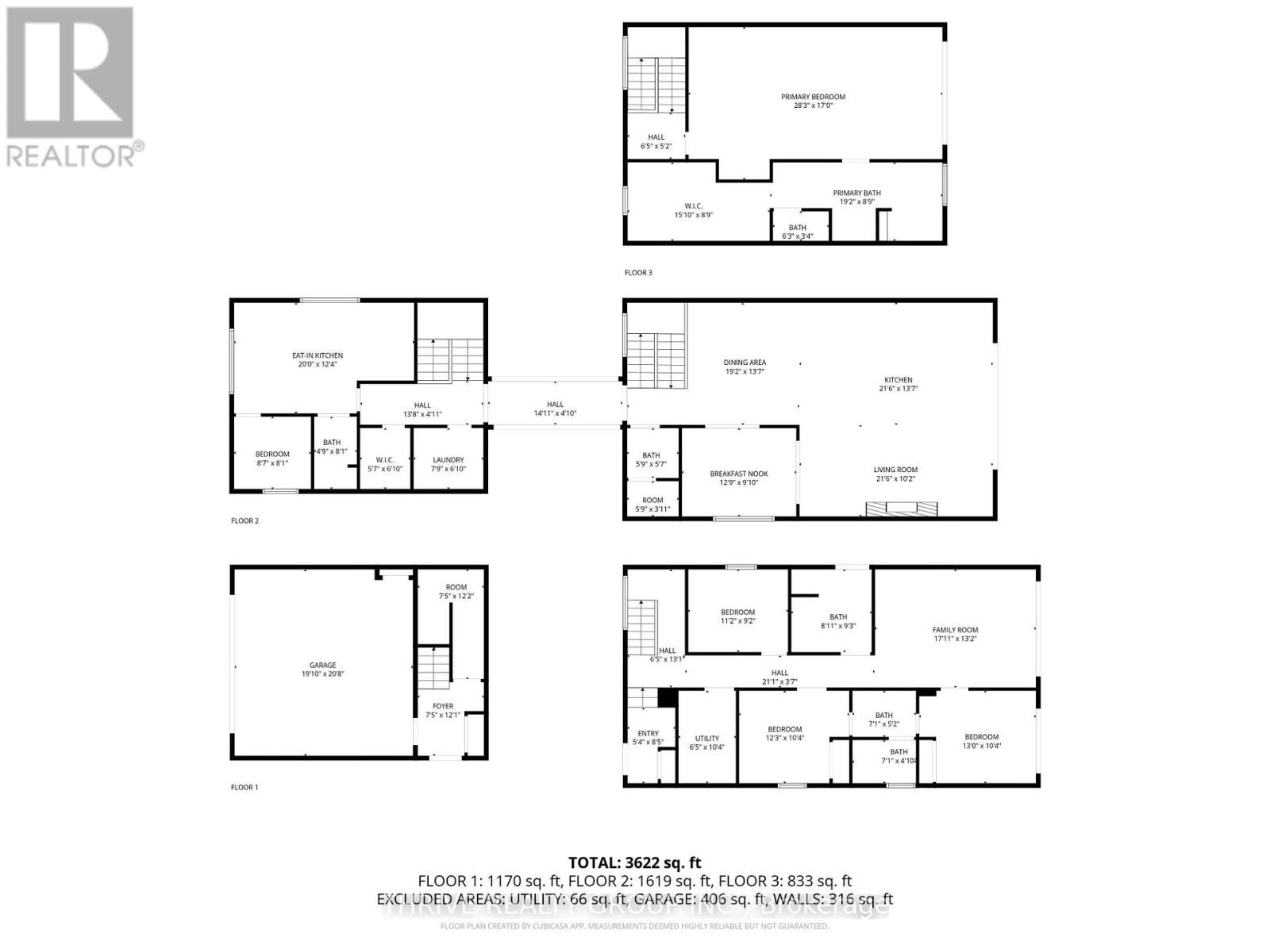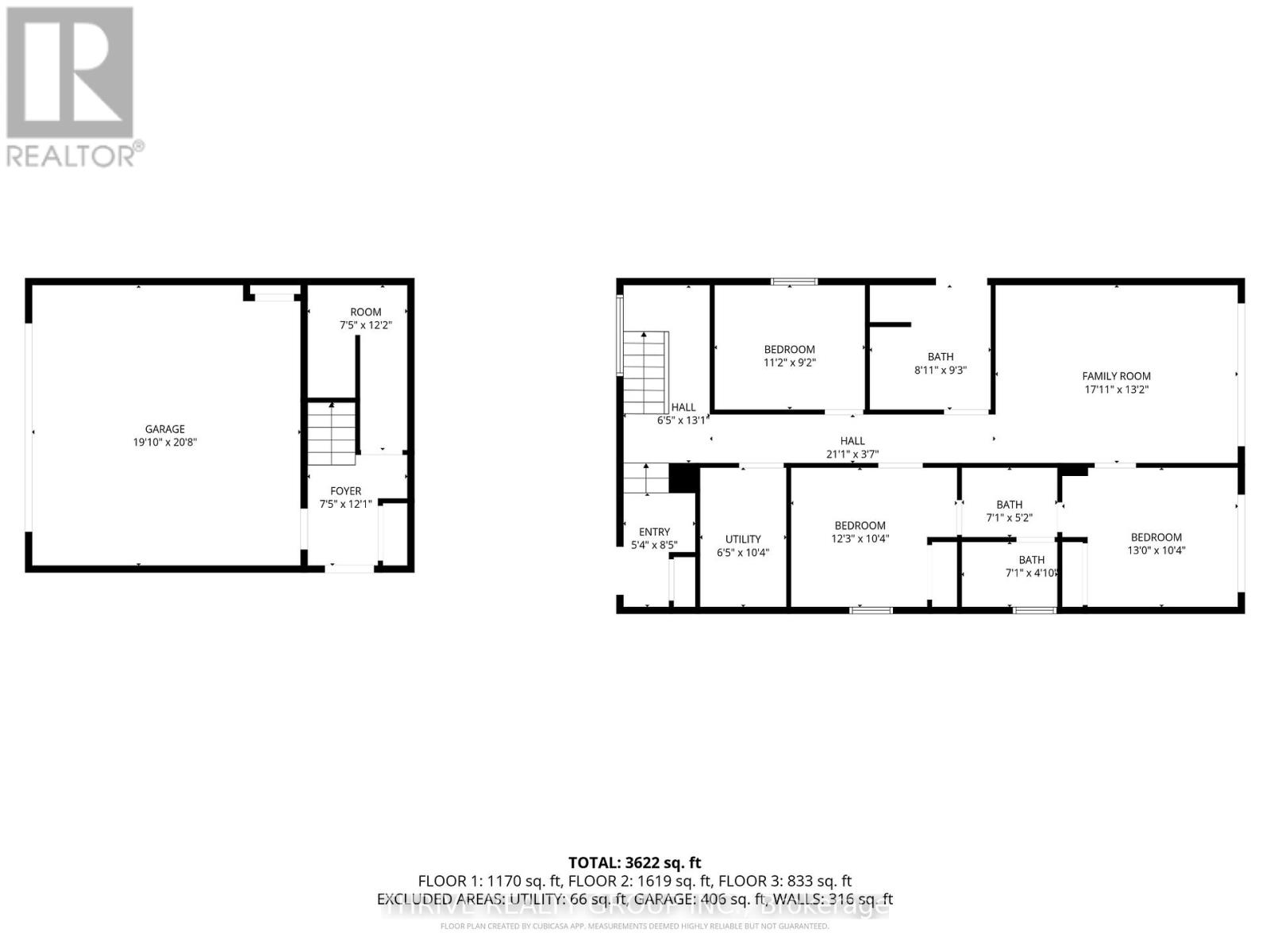5 Bedroom
5 Bathroom
3500 - 5000 sqft
Fireplace
Central Air Conditioning
Forced Air
Waterfront
$3,199,900
Nestled on the sandy shores of Lake Erie, this newly built custom home offers a blend of modern luxury and cottage living. Just a short walk to downtown Port Stanley, with easy access to local shops, restaurants, and the vibrant beach town atmosphere while enjoying the privacy of your own lakefront retreat.This three-storey home spans over 3,500 square feet and features 5 spacious bedrooms, and 4.5 bath, including an primary suite with a 5-piece ensuite, walk-in closet, and wet-bar. The layout also offers in-law capability and multiple entertainment rooms, making it ideal for family gatherings or hosting guests. Floor-to-ceiling glass patio doors frame endless water views on every floor and open onto a private beachfront setting. A unique catwalk bridge connects the main spaces together, and leads to the kitchen, open concept living room, and dinette.With an attached garage perfect for storage, there is enough parking for 6 cars. Every detail of this home has been crafted to showcase the beauty of Port Stanley beach while offering comfort and privacy. (id:41954)
Property Details
|
MLS® Number
|
X12433753 |
|
Property Type
|
Single Family |
|
Community Name
|
Port Stanley |
|
Amenities Near By
|
Beach |
|
Easement
|
Unknown, None |
|
Equipment Type
|
Water Heater |
|
Parking Space Total
|
6 |
|
Rental Equipment Type
|
Water Heater |
|
Structure
|
Deck, Patio(s) |
|
View Type
|
View, Direct Water View |
|
Water Front Name
|
Lake Erie |
|
Water Front Type
|
Waterfront |
Building
|
Bathroom Total
|
5 |
|
Bedrooms Above Ground
|
5 |
|
Bedrooms Total
|
5 |
|
Age
|
0 To 5 Years |
|
Amenities
|
Fireplace(s) |
|
Appliances
|
Dishwasher, Dryer, Microwave, Hood Fan, Stove, Washer, Refrigerator |
|
Construction Style Attachment
|
Detached |
|
Cooling Type
|
Central Air Conditioning |
|
Exterior Finish
|
Wood |
|
Fireplace Present
|
Yes |
|
Fireplace Total
|
1 |
|
Foundation Type
|
Poured Concrete |
|
Half Bath Total
|
1 |
|
Heating Fuel
|
Natural Gas |
|
Heating Type
|
Forced Air |
|
Stories Total
|
3 |
|
Size Interior
|
3500 - 5000 Sqft |
|
Type
|
House |
|
Utility Water
|
Municipal Water |
Parking
Land
|
Access Type
|
Public Road |
|
Acreage
|
No |
|
Land Amenities
|
Beach |
|
Sewer
|
Sanitary Sewer |
|
Size Depth
|
320 Ft |
|
Size Frontage
|
33 Ft ,9 In |
|
Size Irregular
|
33.8 X 320 Ft |
|
Size Total Text
|
33.8 X 320 Ft |
Rooms
| Level |
Type |
Length |
Width |
Dimensions |
|
Second Level |
Laundry Room |
2.23 m |
2 m |
2.23 m x 2 m |
|
Second Level |
Dining Room |
5.25 m |
2.6 m |
5.25 m x 2.6 m |
|
Second Level |
Kitchen |
5.24 m |
4.1 m |
5.24 m x 4.1 m |
|
Second Level |
Office |
3.68 m |
3 m |
3.68 m x 3 m |
|
Second Level |
Living Room |
6.6 m |
3.1 m |
6.6 m x 3.1 m |
|
Third Level |
Primary Bedroom |
8.2 m |
4.52 m |
8.2 m x 4.52 m |
|
Main Level |
Bedroom |
3.6 m |
2.8 m |
3.6 m x 2.8 m |
|
Main Level |
Bedroom 2 |
3.8 m |
3 m |
3.8 m x 3 m |
|
Main Level |
Bedroom 3 |
3.9 m |
3 m |
3.9 m x 3 m |
|
Main Level |
Mud Room |
2.8 m |
1.7 m |
2.8 m x 1.7 m |
|
Main Level |
Sitting Room |
5.52 m |
3.74 m |
5.52 m x 3.74 m |
|
Main Level |
Sitting Room |
5.52 m |
3.74 m |
5.52 m x 3.74 m |
Utilities
|
Cable
|
Installed |
|
Electricity
|
Installed |
|
Sewer
|
Installed |
https://www.realtor.ca/real-estate/28928545/416-edith-cavell-boulevard-central-elgin-port-stanley-port-stanley
