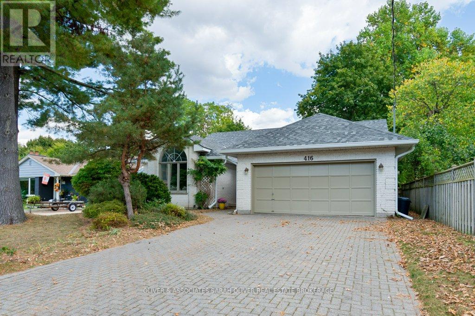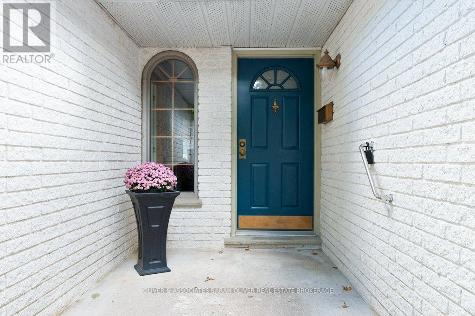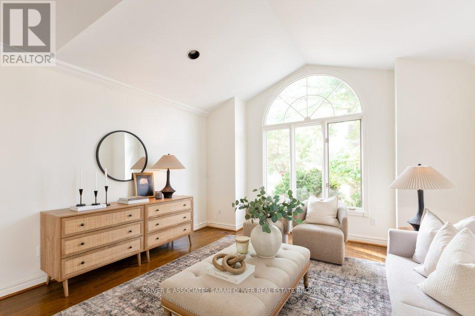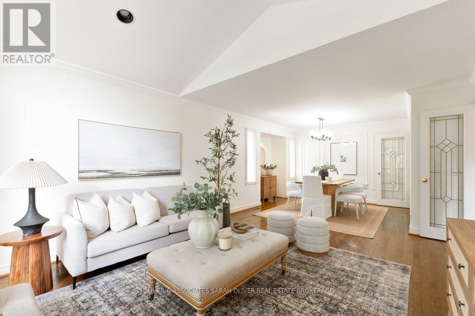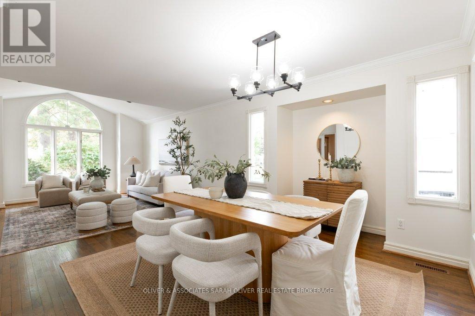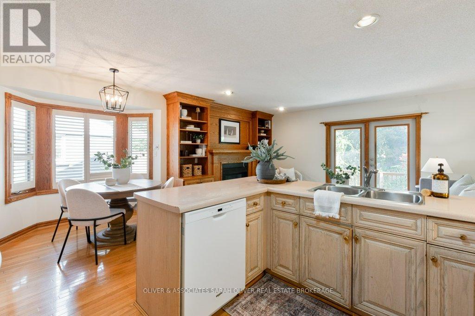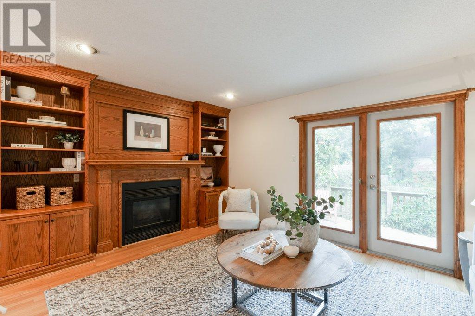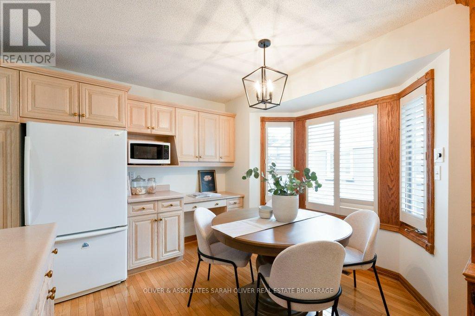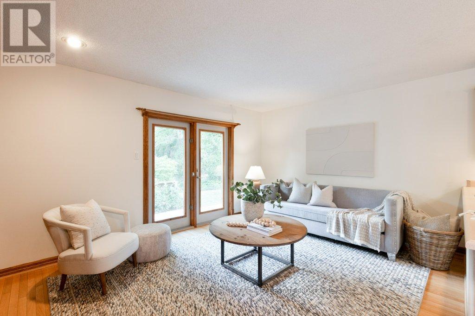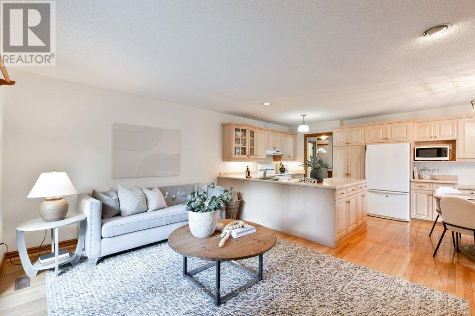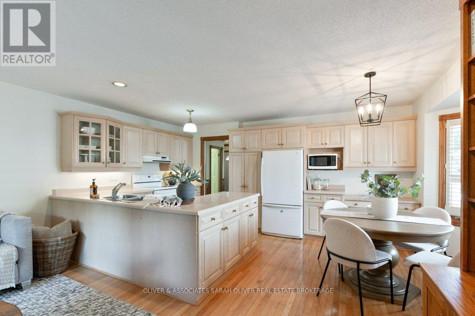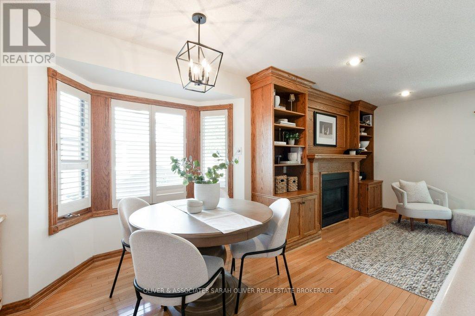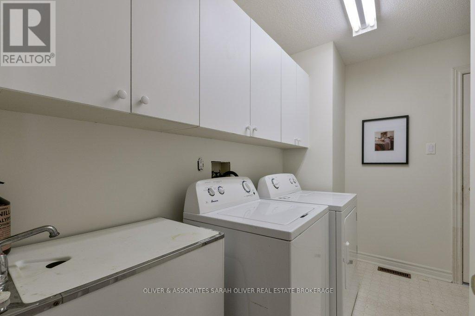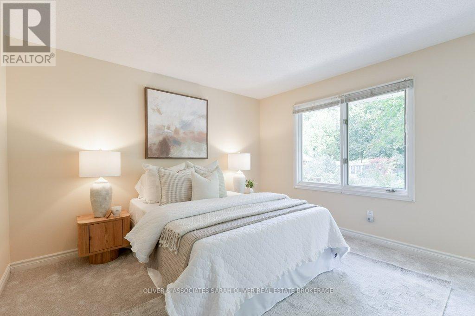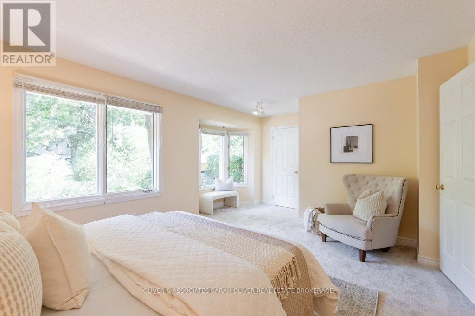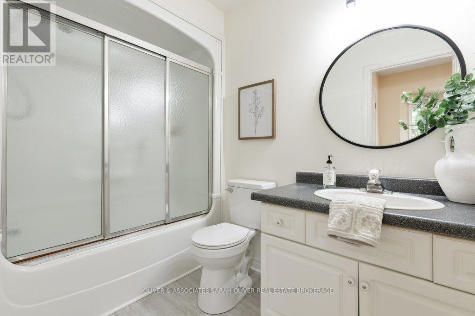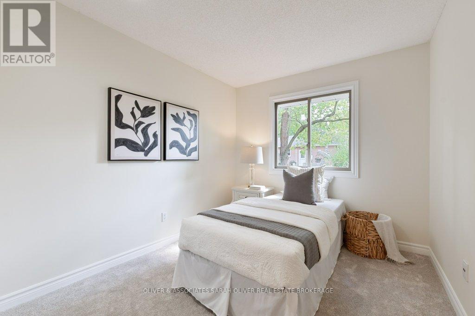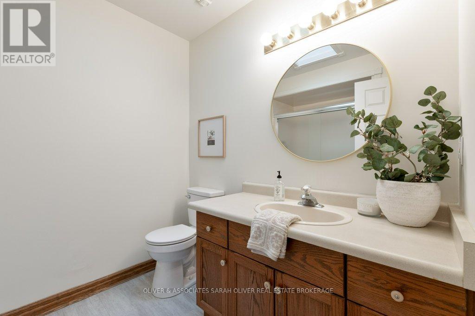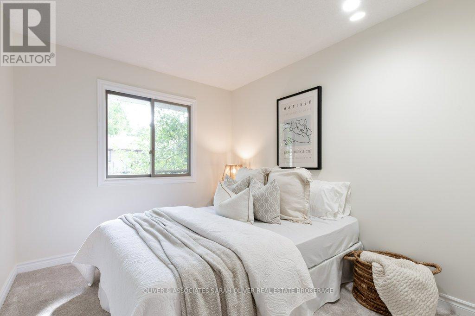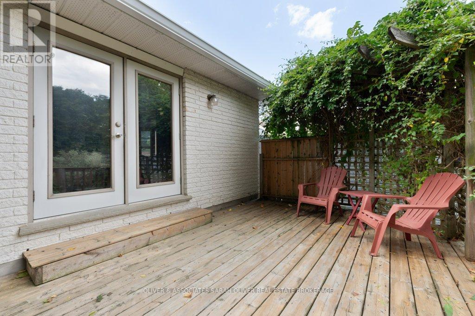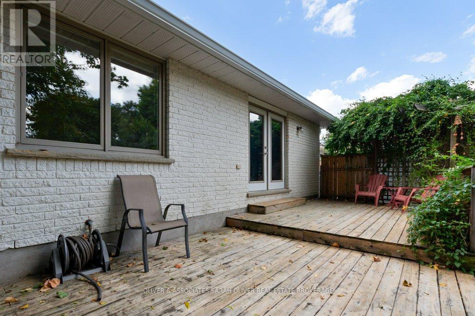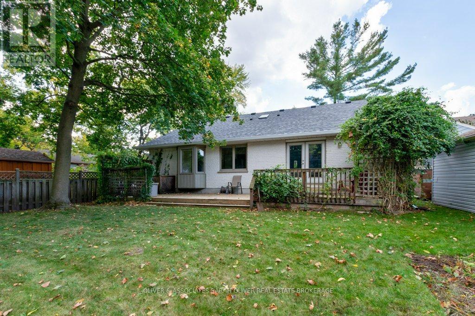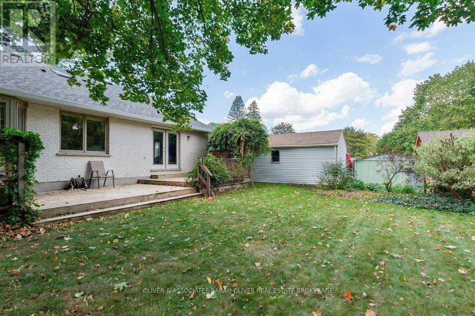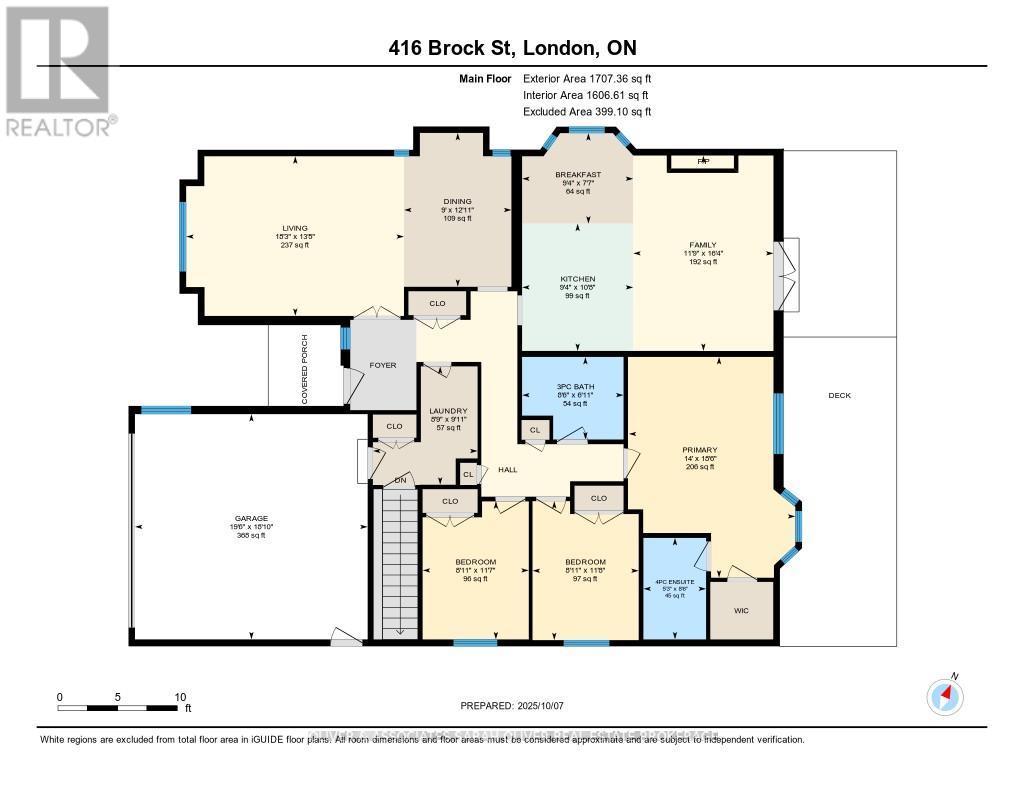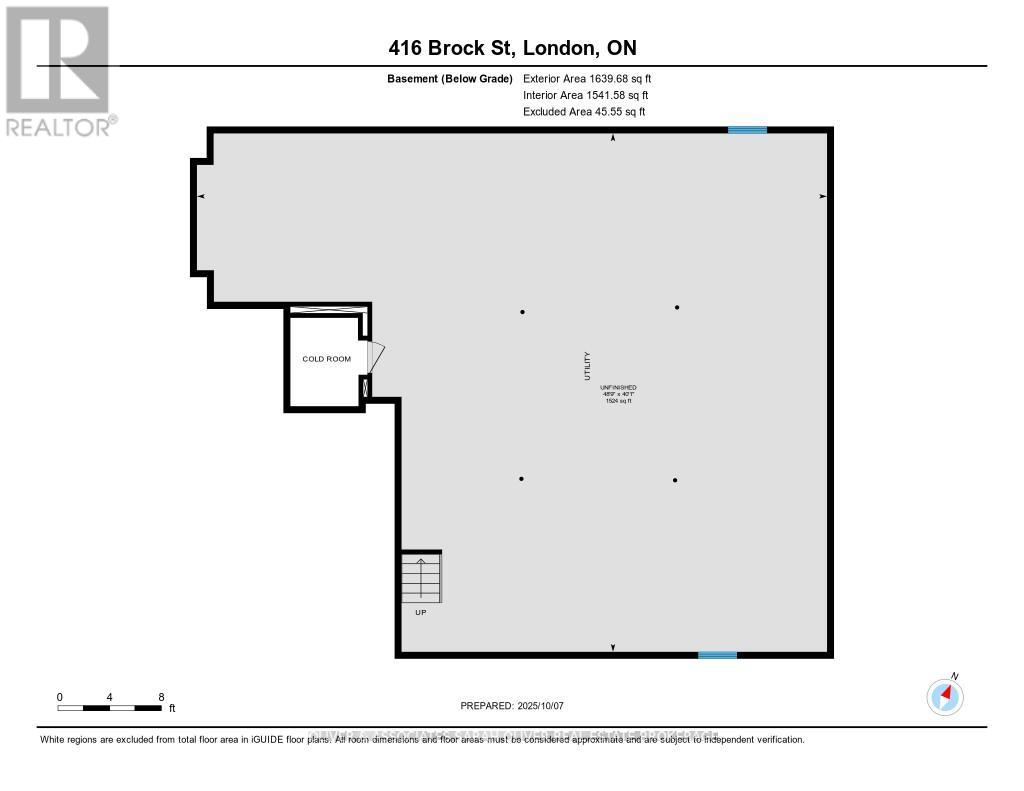3 Bedroom
2 Bathroom
1500 - 2000 sqft
Bungalow
Fireplace
Central Air Conditioning
Forced Air
$719,900
Beautiful Byron Bungalow Rare Find in a Prime Location. This spacious 3-bedroom, 2-bath bungalow offering over 1,700 sq. ft. of main floor living in the heart of Byron Village. Built in 1990, this home is much newer than most in the area. This is a rare opportunity to enjoy modern comfort in a mature, family-friendly neighbourhood. The bright living room with vaulted ceiling is open to the dining room creating an elegant space for entertaining and gatherings. Just beyond, the kitchen and family room combine into a warm great room offers a comfortable flow perfect for everyday family life. The primary suite offers a walk-in closet and private en suite, while two additional bedrooms provide flexibility for guests, kids, or a home office. Hardwood floors in the main living area (living, dining, hallways and great room) new carpet in all 3 bedrooms, adding timeless style. You will find 9ft ceilings and wide doorways along with Main floor Laundry completing the package for one floor living. The open, unfinished basement is ready for your ideas, and the private, mature backyard is perfect for relaxing outdoors. A two-car garage and new shingles (2025) add even more value and peace of mind. All this within walking distance to Byron's shops, restaurants, parks, and schools A wonderful mix of comfort, location, and community. (id:41954)
Property Details
|
MLS® Number
|
X12449513 |
|
Property Type
|
Single Family |
|
Community Name
|
South B |
|
Equipment Type
|
None |
|
Parking Space Total
|
6 |
|
Rental Equipment Type
|
None |
Building
|
Bathroom Total
|
2 |
|
Bedrooms Above Ground
|
3 |
|
Bedrooms Total
|
3 |
|
Age
|
31 To 50 Years |
|
Amenities
|
Fireplace(s) |
|
Appliances
|
Water Heater |
|
Architectural Style
|
Bungalow |
|
Basement Type
|
Full |
|
Construction Style Attachment
|
Detached |
|
Cooling Type
|
Central Air Conditioning |
|
Exterior Finish
|
Brick |
|
Fireplace Present
|
Yes |
|
Fireplace Total
|
1 |
|
Foundation Type
|
Concrete |
|
Heating Fuel
|
Natural Gas |
|
Heating Type
|
Forced Air |
|
Stories Total
|
1 |
|
Size Interior
|
1500 - 2000 Sqft |
|
Type
|
House |
|
Utility Water
|
Municipal Water |
Parking
Land
|
Acreage
|
No |
|
Sewer
|
Sanitary Sewer |
|
Size Depth
|
124 Ft |
|
Size Frontage
|
50 Ft |
|
Size Irregular
|
50 X 124 Ft |
|
Size Total Text
|
50 X 124 Ft |
Rooms
| Level |
Type |
Length |
Width |
Dimensions |
|
Main Level |
Living Room |
4.08 m |
5.56 m |
4.08 m x 5.56 m |
|
Main Level |
Dining Room |
3.93 m |
2.74 m |
3.93 m x 2.74 m |
|
Main Level |
Kitchen |
3.25 m |
2.84 m |
3.25 m x 2.84 m |
|
Main Level |
Eating Area |
2.31 m |
2.84 m |
2.31 m x 2.84 m |
|
Main Level |
Laundry Room |
3.02 m |
2.67 m |
3.02 m x 2.67 m |
|
Main Level |
Bedroom 2 |
3.52 m |
2.71 m |
3.52 m x 2.71 m |
|
Main Level |
Bedroom 3 |
3.55 m |
2.71 m |
3.55 m x 2.71 m |
|
Main Level |
Primary Bedroom |
5.64 m |
4.26 m |
5.64 m x 4.26 m |
https://www.realtor.ca/real-estate/28961157/416-brock-street-london-south-south-b-south-b
