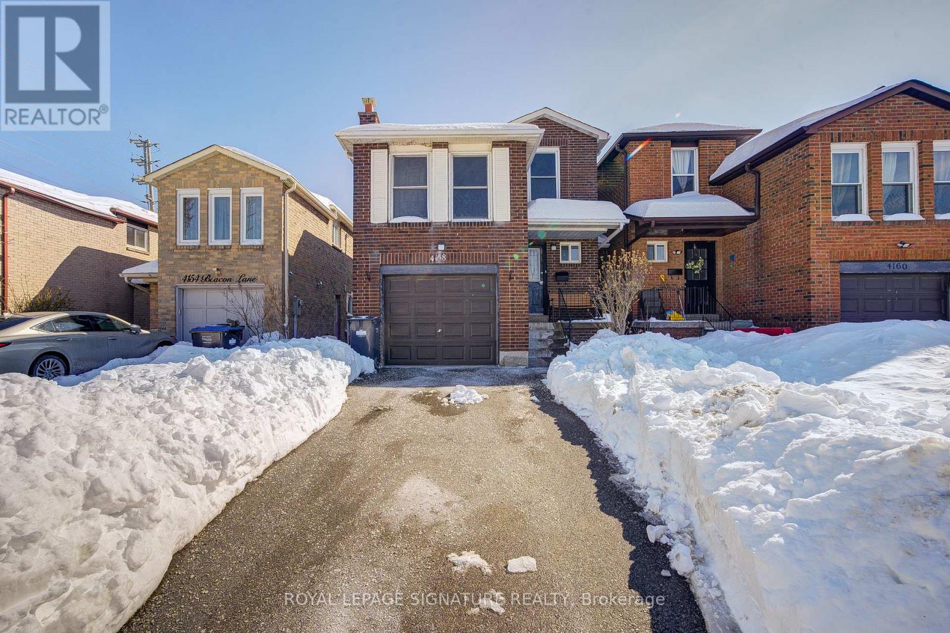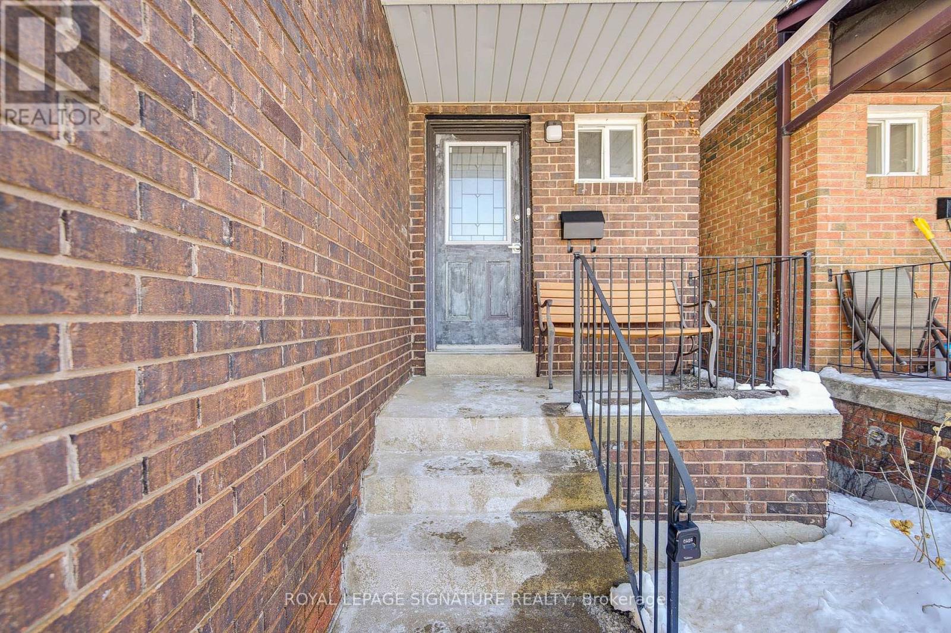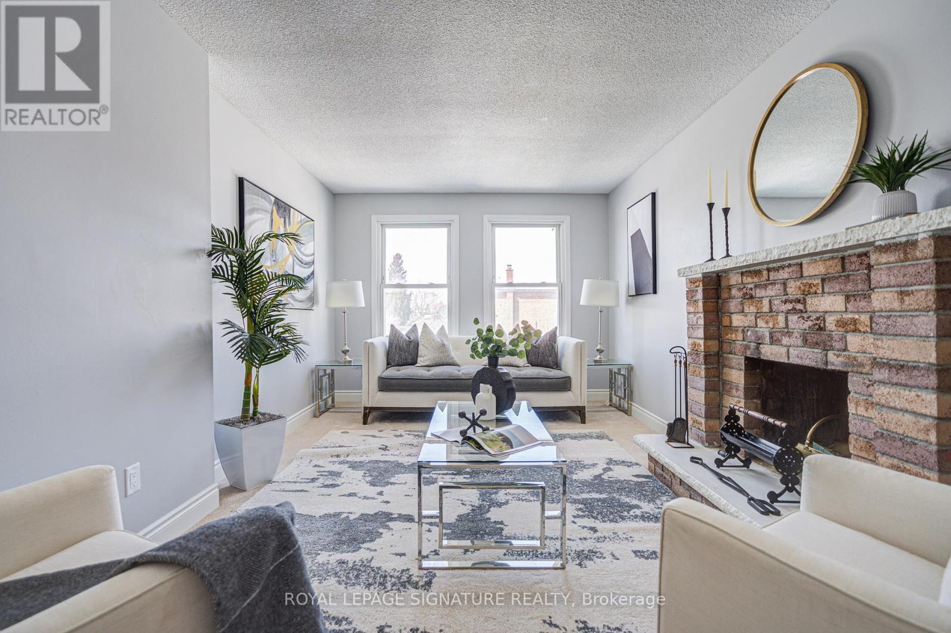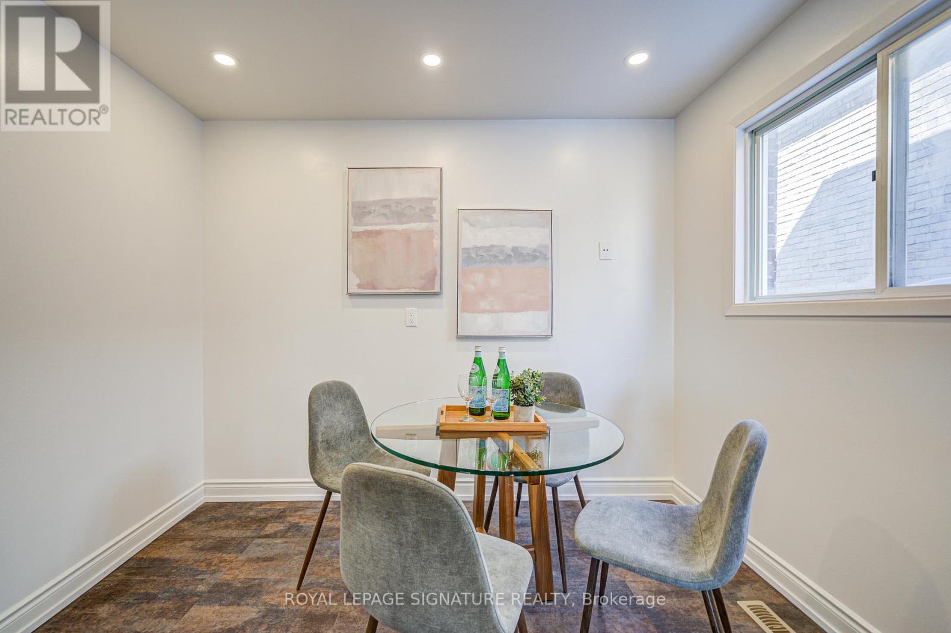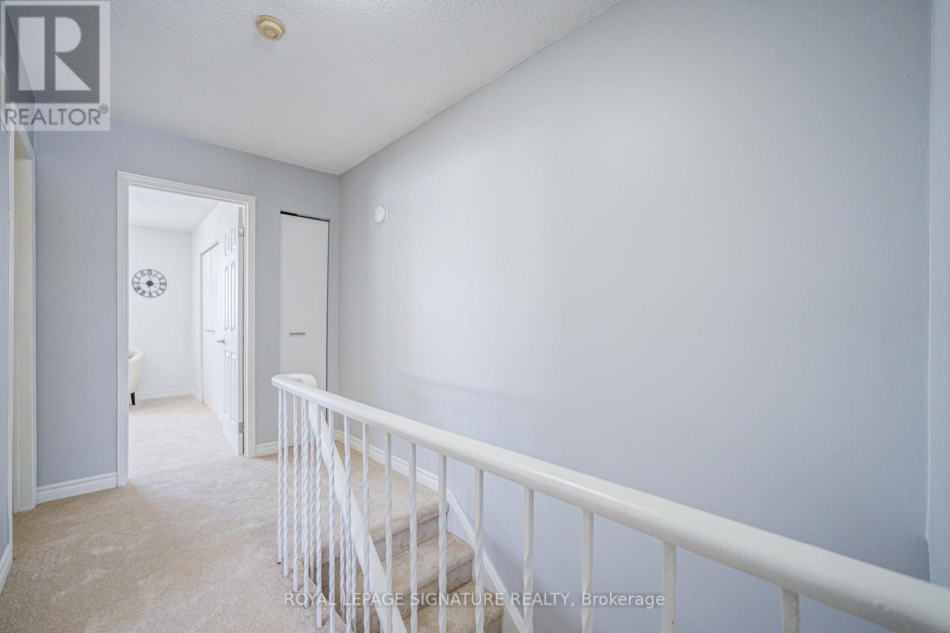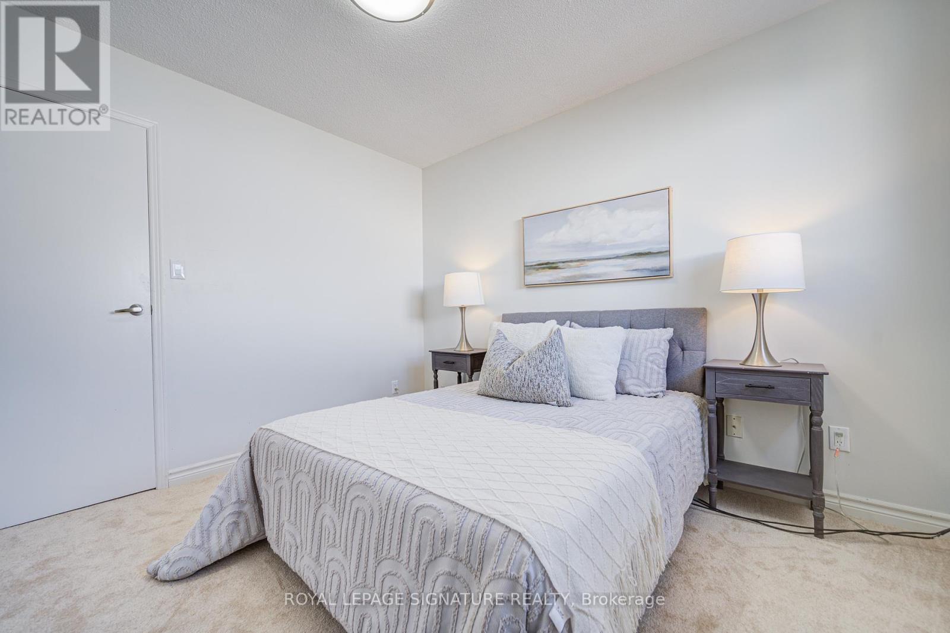4158 Beacon Lane Mississauga (Creditview), Ontario L5C 3V9
$925,000
Located In A Prime Mississauga Neighbourhood And Featuring A Separate Family Room, This Charming Detached Home Is A First-Time Buyers Dream! This 3-Bedroom Residence Boasts A Spacious Living Room, An Inviting Eat-In Kitchen, And A Cozy Dining Room With A Backyard Walkout, Perfect For Family Gatherings. Recently Refreshed With Brand-New Flooring, Carpet, Baseboards, And Light Fixtures, This Home Exudes A Sense Of Comfort And Style. Located Just Steps Away From Excellent Schools, Convenience Meets Practicality In This Sought-After Neighbourhood. Embrace The Ease Of Daily Life With Nearby Amenities And Easy Access To Downtown Mississauga, Major Highways, And The Erindale GO Station All Mere Minutes Away! Be Sure Not To Miss Out On The Opportunity To Make This House Your Home! ** This is a linked property.** (id:41954)
Open House
This property has open houses!
2:00 pm
Ends at:4:00 pm
2:00 pm
Ends at:4:00 pm
Property Details
| MLS® Number | W11984950 |
| Property Type | Single Family |
| Community Name | Creditview |
| Equipment Type | Water Heater - Gas |
| Parking Space Total | 2 |
| Rental Equipment Type | Water Heater - Gas |
Building
| Bathroom Total | 2 |
| Bedrooms Above Ground | 3 |
| Bedrooms Total | 3 |
| Basement Development | Unfinished |
| Basement Type | N/a (unfinished) |
| Construction Style Attachment | Detached |
| Cooling Type | Central Air Conditioning |
| Exterior Finish | Brick |
| Flooring Type | Laminate, Ceramic |
| Foundation Type | Concrete |
| Half Bath Total | 1 |
| Heating Fuel | Natural Gas |
| Heating Type | Forced Air |
| Stories Total | 2 |
| Type | House |
| Utility Water | Municipal Water |
Parking
| Attached Garage |
Land
| Acreage | No |
| Sewer | Sanitary Sewer |
| Size Depth | 115 Ft ,3 In |
| Size Frontage | 25 Ft |
| Size Irregular | 25 X 115.32 Ft |
| Size Total Text | 25 X 115.32 Ft |
Rooms
| Level | Type | Length | Width | Dimensions |
|---|---|---|---|---|
| Second Level | Primary Bedroom | 4.7 m | 3.3 m | 4.7 m x 3.3 m |
| Second Level | Bedroom 2 | 3.2 m | 2.8 m | 3.2 m x 2.8 m |
| Second Level | Bedroom 3 | 3.4 m | 2 m | 3.4 m x 2 m |
| Main Level | Living Room | 5.1 m | 2.9 m | 5.1 m x 2.9 m |
| Main Level | Dining Room | 3.2 m | 2.5 m | 3.2 m x 2.5 m |
| Main Level | Family Room | 5.9 m | 3.2 m | 5.9 m x 3.2 m |
| Main Level | Kitchen | 2.7 m | 2 m | 2.7 m x 2 m |
| Main Level | Eating Area | 3 m | 1 m | 3 m x 1 m |
| Main Level | Foyer | 2 m | 1 m | 2 m x 1 m |
https://www.realtor.ca/real-estate/27944676/4158-beacon-lane-mississauga-creditview-creditview
Interested?
Contact us for more information
