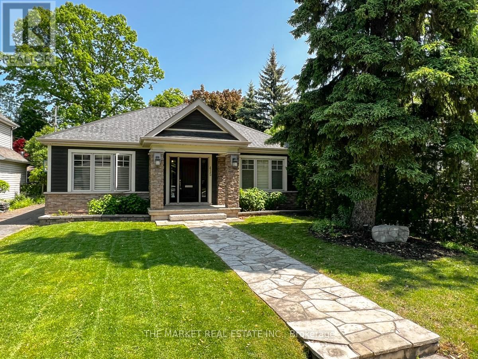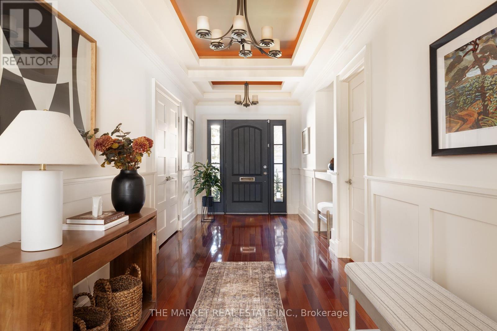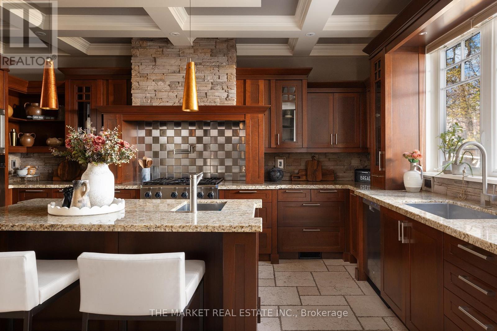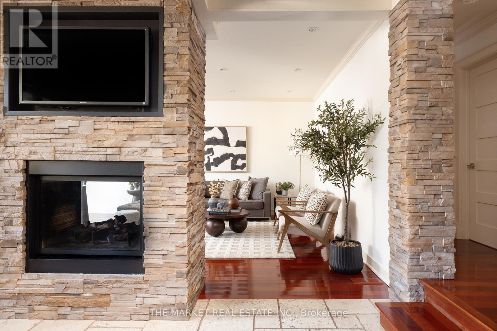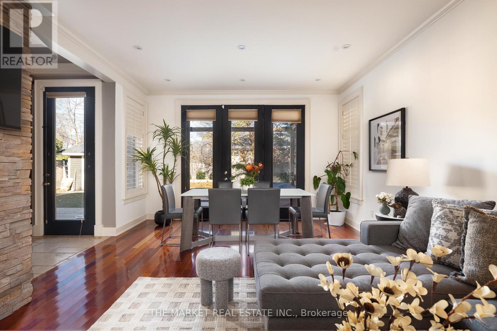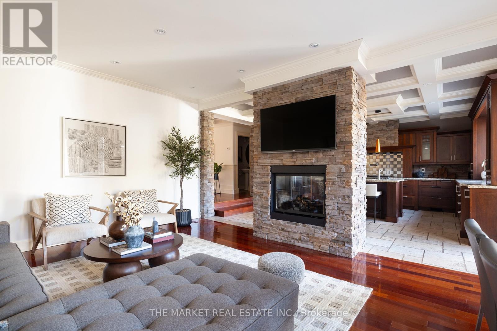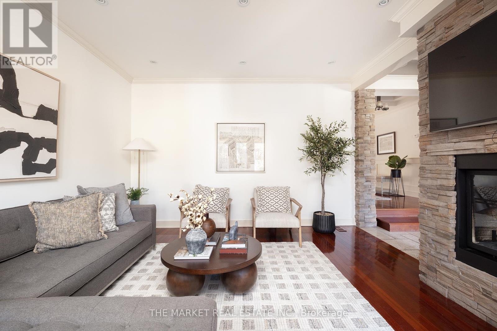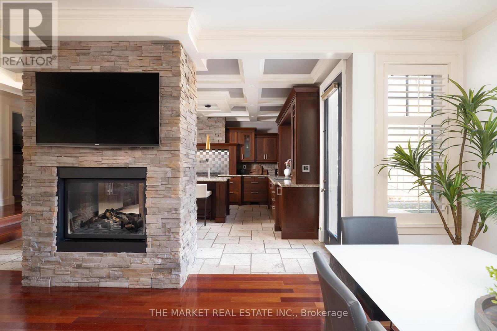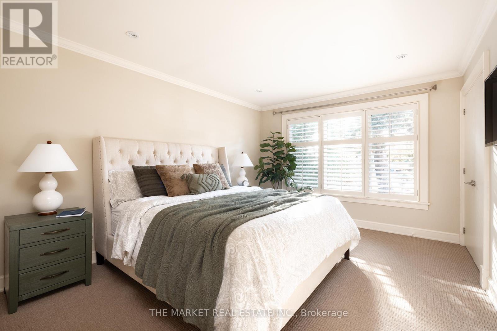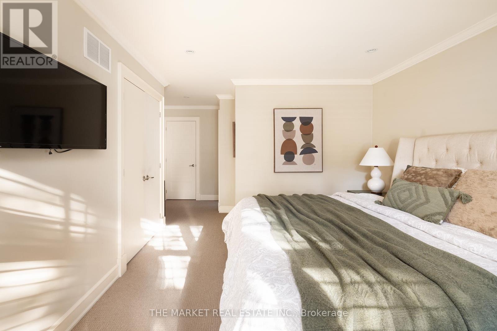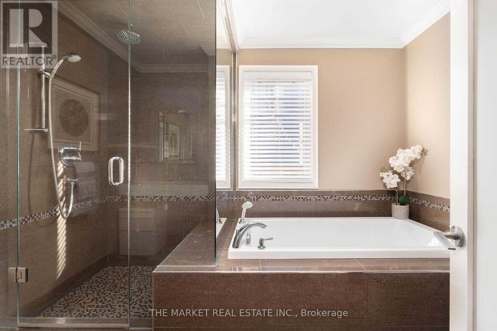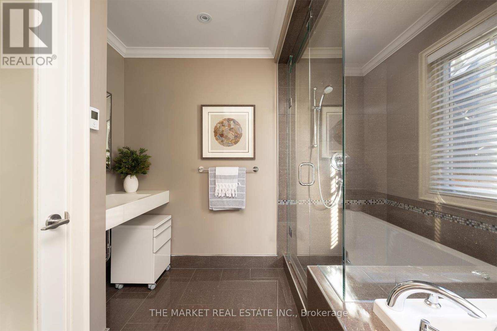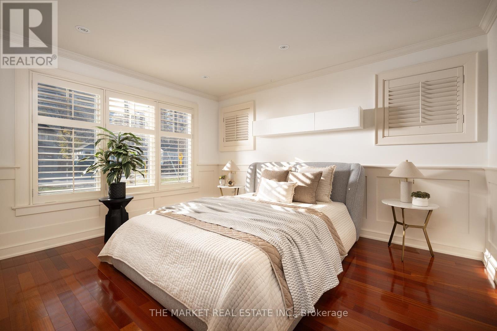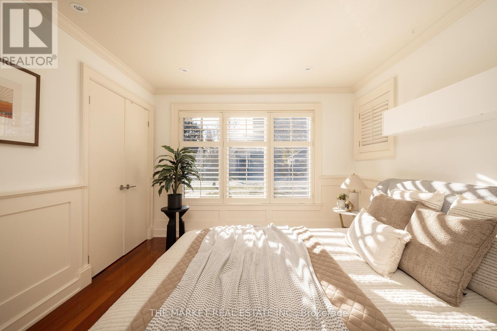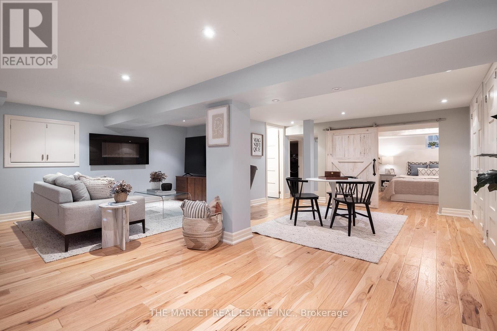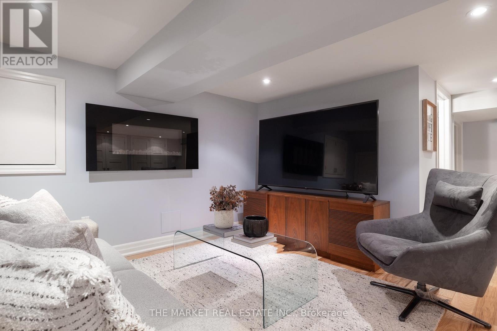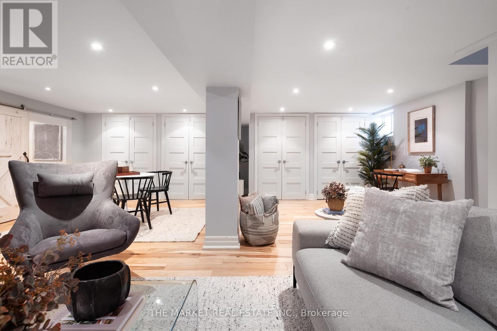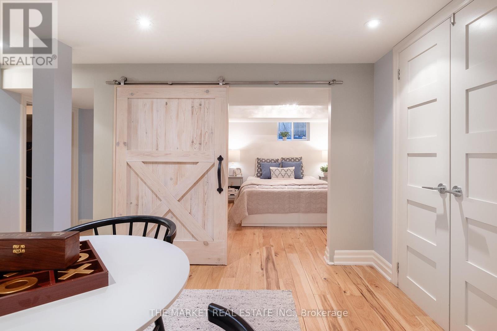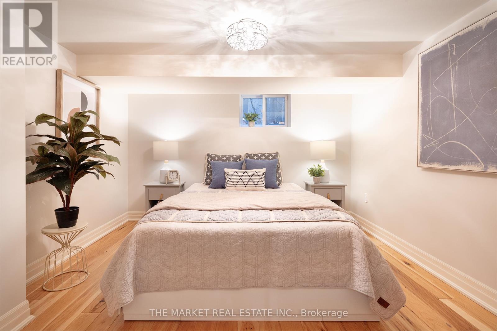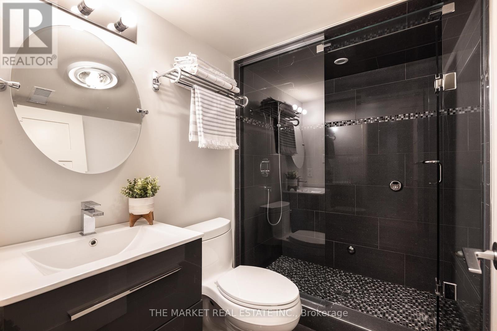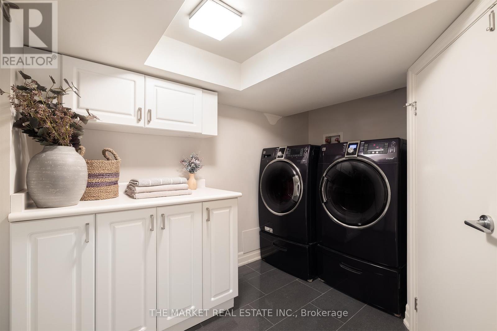3 Bedroom
3 Bathroom
1500 - 2000 sqft
Bungalow
Fireplace
Central Air Conditioning
Forced Air
$1,590,000
This stunning high-end custom renovation/enlargement offers a unique, exquisitely appointed home for downsizers and small families!! Exceptional detailing includes coffered 9-ft ceilings, millwork and Wainscotting throughout! The kitchen is appointed with stainless steel appliances and features double-sided stone fireplace separating it from the living/dining along with granite countertops and travertine tiling! High quality gleaming Jatoba floors are throughout the main floor and hand-scraped hickory hardwood downstairs! Other beautiful upgrades include: Hunter Douglas blinds, California closets, & double-pane windows providing a very quiet indoor environment and minimizing exterior sound. The main-floor primary bedroom has a beautiful spa-like 4-piece ensuite w/glass shower/soaker tub and heated floors! Full basement renovations in 2013 include a basement bathroom w/ steam/sauna functions, a guest room w/ barn door, and separate laundry room. The 150' deep private lot has mature trees, shed, and deck, integrated remote control indoor/outdoor speaker system***Great opportunity to live in a renovation masterpiece in the popular West River community of Oakville. Enjoy a 5-minute walk to the lake, 5-minute walk to downtown Oakville and 10-minute walk to the GO station. (id:41954)
Property Details
|
MLS® Number
|
W12190006 |
|
Property Type
|
Single Family |
|
Community Name
|
1002 - CO Central |
|
Parking Space Total
|
4 |
Building
|
Bathroom Total
|
3 |
|
Bedrooms Above Ground
|
2 |
|
Bedrooms Below Ground
|
1 |
|
Bedrooms Total
|
3 |
|
Amenities
|
Fireplace(s) |
|
Appliances
|
Oven - Built-in, Water Heater, Dishwasher, Dryer, Stove, Washer, Window Coverings, Refrigerator |
|
Architectural Style
|
Bungalow |
|
Basement Development
|
Finished |
|
Basement Type
|
Crawl Space (finished) |
|
Construction Style Attachment
|
Detached |
|
Cooling Type
|
Central Air Conditioning |
|
Exterior Finish
|
Stone, Wood |
|
Fireplace Present
|
Yes |
|
Flooring Type
|
Hardwood, Ceramic, Carpeted |
|
Foundation Type
|
Poured Concrete |
|
Heating Fuel
|
Natural Gas |
|
Heating Type
|
Forced Air |
|
Stories Total
|
1 |
|
Size Interior
|
1500 - 2000 Sqft |
|
Type
|
House |
|
Utility Water
|
Municipal Water |
Parking
Land
|
Acreage
|
No |
|
Sewer
|
Sanitary Sewer |
|
Size Depth
|
150 Ft |
|
Size Frontage
|
50 Ft |
|
Size Irregular
|
50 X 150 Ft |
|
Size Total Text
|
50 X 150 Ft |
Rooms
| Level |
Type |
Length |
Width |
Dimensions |
|
Basement |
Recreational, Games Room |
6.4 m |
6.14 m |
6.4 m x 6.14 m |
|
Basement |
Bedroom |
3.32 m |
3.27 m |
3.32 m x 3.27 m |
|
Main Level |
Living Room |
6.52 m |
4.08 m |
6.52 m x 4.08 m |
|
Main Level |
Dining Room |
6.52 m |
4.08 m |
6.52 m x 4.08 m |
|
Main Level |
Kitchen |
5.25 m |
5.25 m |
5.25 m x 5.25 m |
|
Main Level |
Primary Bedroom |
6.52 m |
3.42 m |
6.52 m x 3.42 m |
|
Main Level |
Bedroom 2 |
4 m |
3.94 m |
4 m x 3.94 m |
https://www.realtor.ca/real-estate/28402948/415-queen-mary-drive-oakville-co-central-1002-co-central

