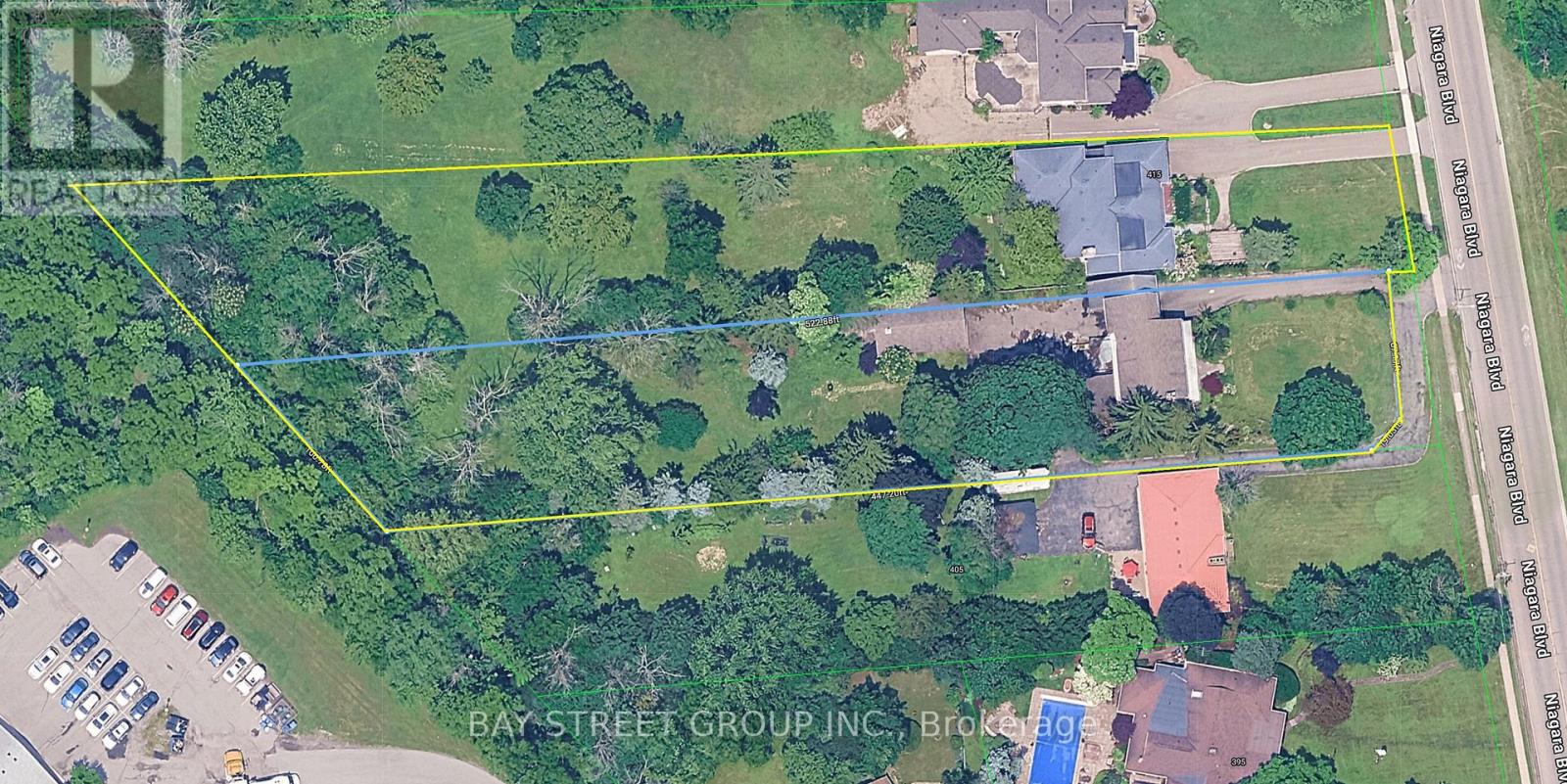6 Bedroom
5 Bathroom
3500 - 5000 sqft
Fireplace
Wall Unit
Hot Water Radiator Heat
Waterfront
$3,090,000
two properties for sale together. An exciting low-density residential project has been proposed to the Town to redesignate and rezone the combined properties at 411 and 415 Niagara Boulevard to facilitate the development of a 15-unit townhouse community. You may keep this near 5000 Sq Ft Beautiful Above Ground Living Spaces With A Deck At Front Yard. Spectacular Front View Of The Niagara River! 6 Bedroom + 5Washrooms With 595Ft Deep Lot For Many Potentials. You may choose to keep this spacious house, and apply endless possibilities on the remarkable 595ft depth lot for recreation, expansion or gardening. Two Renovated Full Size Kitchens. Renovated Basement With Large Windows. Up-Stair Bedrooms Have Balcony! A Spacious Washroom With Sauna At The Basement. Whether you envision moving into the existing home, redeveloping for a modern riverside community, or holding as a valuable long-term asset, this property presents a rare opportunity to secure a premium piece of real estate in a sought-after area. (id:41954)
Property Details
|
MLS® Number
|
X12348116 |
|
Property Type
|
Single Family |
|
Community Name
|
332 - Central |
|
Easement
|
Unknown, None |
|
Parking Space Total
|
6 |
|
View Type
|
Direct Water View |
|
Water Front Name
|
Niagara River |
|
Water Front Type
|
Waterfront |
Building
|
Bathroom Total
|
5 |
|
Bedrooms Above Ground
|
6 |
|
Bedrooms Total
|
6 |
|
Basement Type
|
Full |
|
Construction Style Attachment
|
Detached |
|
Cooling Type
|
Wall Unit |
|
Exterior Finish
|
Brick |
|
Fireplace Present
|
Yes |
|
Flooring Type
|
Ceramic, Wood, Hardwood |
|
Foundation Type
|
Unknown |
|
Heating Fuel
|
Natural Gas |
|
Heating Type
|
Hot Water Radiator Heat |
|
Stories Total
|
2 |
|
Size Interior
|
3500 - 5000 Sqft |
|
Type
|
House |
|
Utility Water
|
Municipal Water |
Parking
Land
|
Access Type
|
Public Road |
|
Acreage
|
No |
|
Sewer
|
Sanitary Sewer |
|
Size Depth
|
595 Ft ,9 In |
|
Size Frontage
|
64 Ft |
|
Size Irregular
|
64 X 595.8 Ft |
|
Size Total Text
|
64 X 595.8 Ft |
Rooms
| Level |
Type |
Length |
Width |
Dimensions |
|
Second Level |
Primary Bedroom |
5.489 m |
5.498 m |
5.489 m x 5.498 m |
|
Second Level |
Bedroom 5 |
5.4894 m |
3.6546 m |
5.4894 m x 3.6546 m |
|
Second Level |
Bedroom |
4.2794 m |
3.0785 m |
4.2794 m x 3.0785 m |
|
Ground Level |
Kitchen |
3.6698 m |
3.959 m |
3.6698 m x 3.959 m |
|
Ground Level |
Dining Room |
3.6698 m |
3.0693 m |
3.6698 m x 3.0693 m |
|
Ground Level |
Living Room |
4.569 m |
6.4 m |
4.569 m x 6.4 m |
|
Ground Level |
Bedroom 2 |
3.959 m |
6.089 m |
3.959 m x 6.089 m |
https://www.realtor.ca/real-estate/28741257/415-niagara-boulevard-fort-erie-central-332-central


