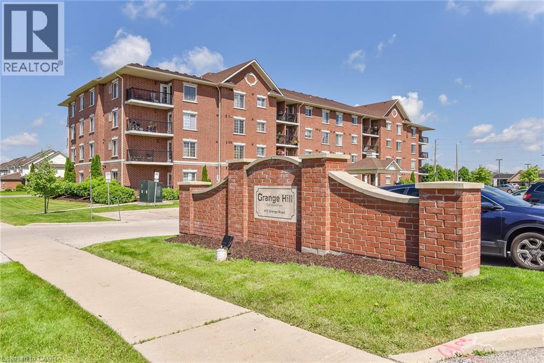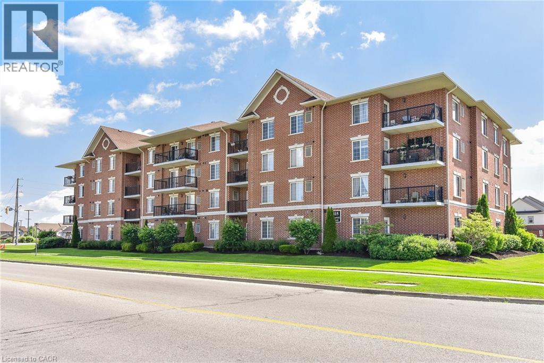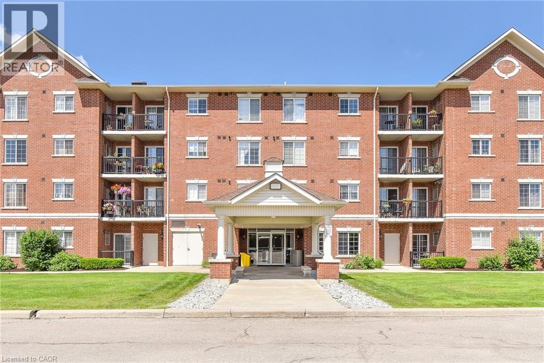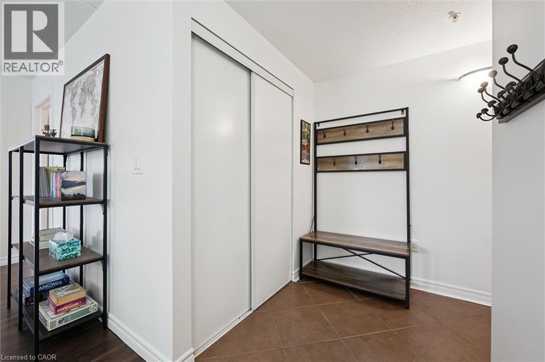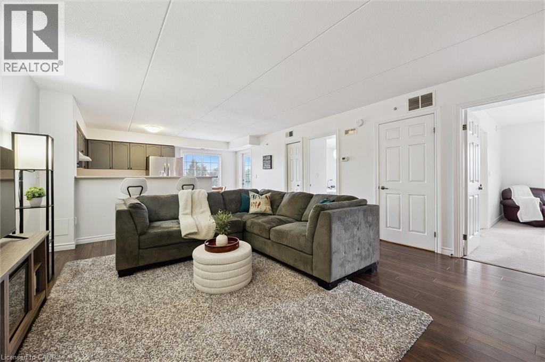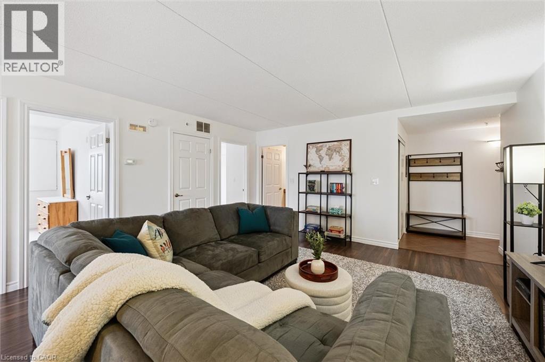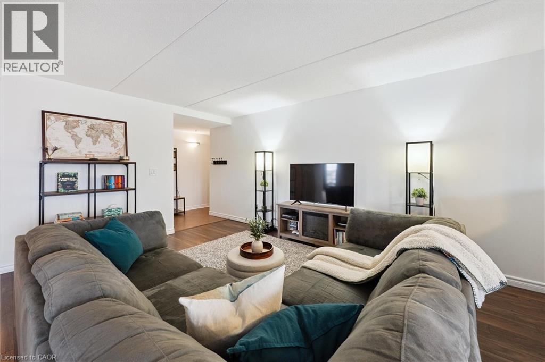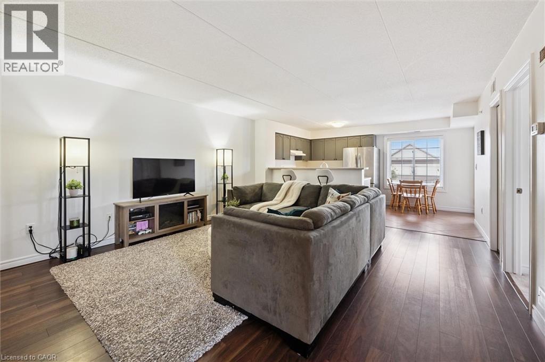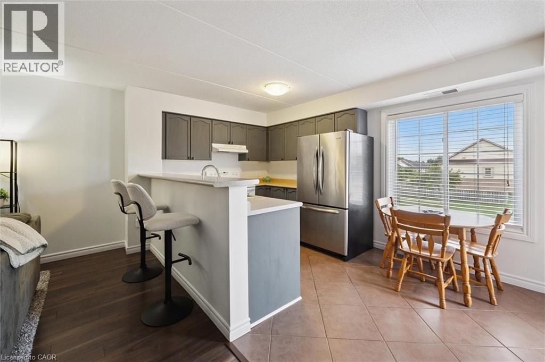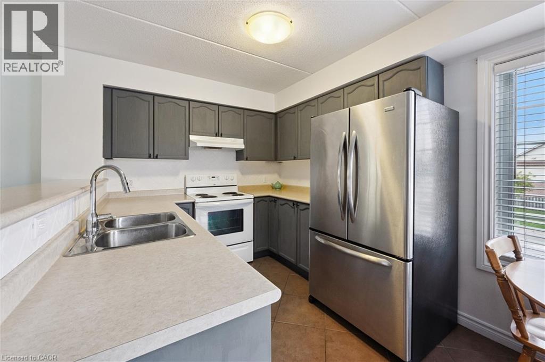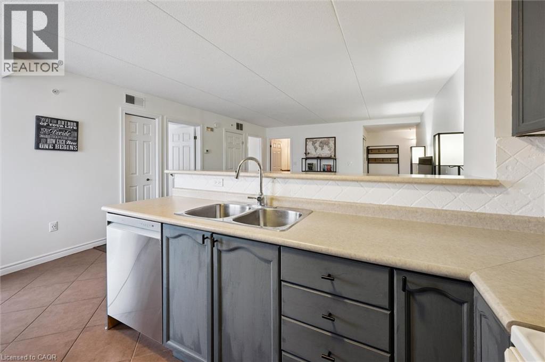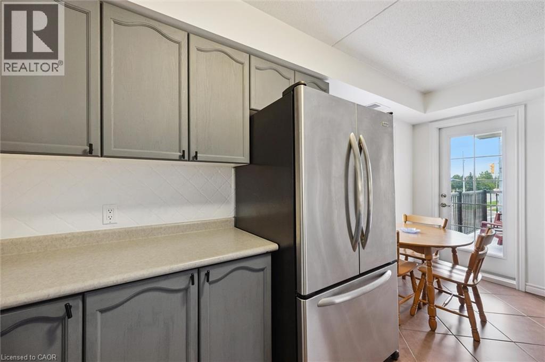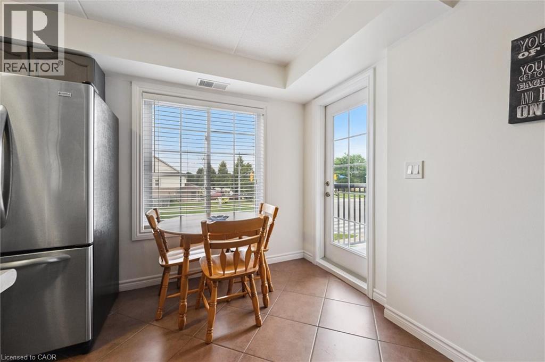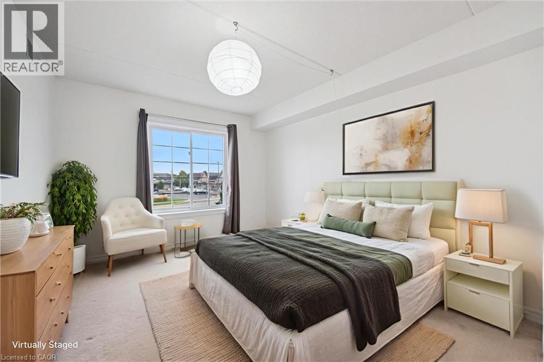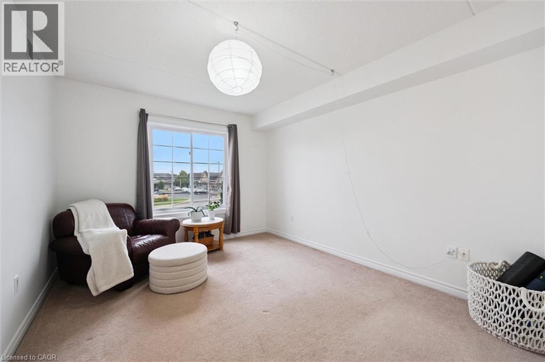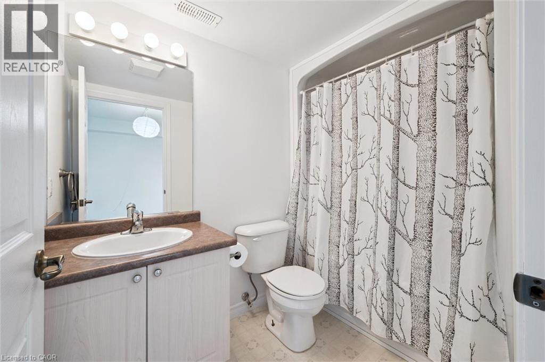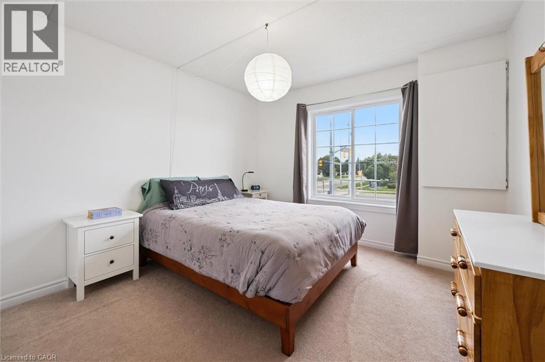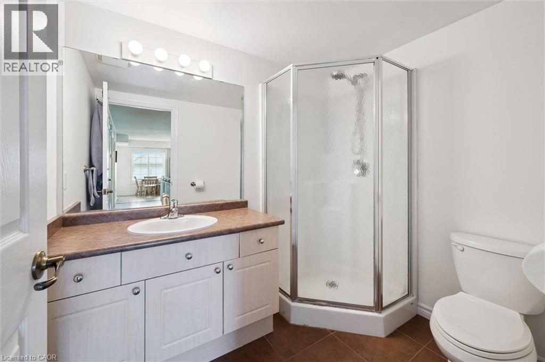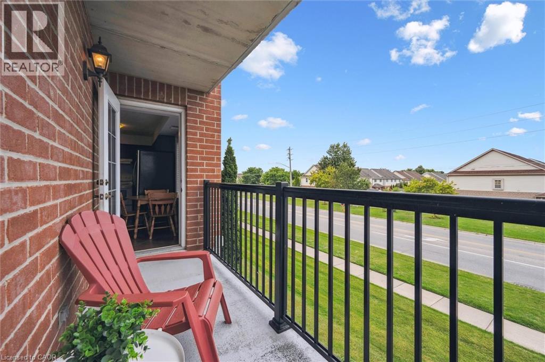415 Grange Road Unit# 212 Guelph, Ontario N1E 0C4
$500,000Maintenance, Water
$408.95 Monthly
Maintenance, Water
$408.95 MonthlyRare find — this bright corner-unit condo comes with 2 parking spaces! Located in East Guelph, this spacious 2-bedroom, 2-bathroom apartment-style unit offers 1,046 sq ft of comfortable living. Sunlight pours in through windows on two sides, and the private balcony offers stunning sunset views. The kitchen features plenty of cupboard space, room for a breakfast table, and overlooks the inviting living room — perfect for relaxed everyday living. The primary bedroom includes a 4-piece ensuite, while the second bedroom and full bath offer great flexibility for guests, family, or a home office. Water is included in the condo fees, and all building windows were replaced in 2023. Set within walking distance to some of Guelph’s most desirable elementary schools, and close to parks, shopping, and transit — this is a fantastic opportunity for first-time buyers, downsizers, or investors. (id:41954)
Property Details
| MLS® Number | 40767294 |
| Property Type | Single Family |
| Amenities Near By | Park, Public Transit, Schools |
| Community Features | Community Centre |
| Features | Balcony |
| Parking Space Total | 2 |
| Storage Type | Locker |
Building
| Bathroom Total | 2 |
| Bedrooms Above Ground | 2 |
| Bedrooms Total | 2 |
| Amenities | Party Room |
| Appliances | Dishwasher, Dryer, Refrigerator, Stove, Washer |
| Basement Type | None |
| Constructed Date | 2007 |
| Construction Style Attachment | Attached |
| Cooling Type | Central Air Conditioning |
| Exterior Finish | Brick |
| Heating Fuel | Natural Gas |
| Heating Type | Forced Air |
| Stories Total | 1 |
| Size Interior | 1046 Sqft |
| Type | Apartment |
| Utility Water | Municipal Water |
Land
| Acreage | No |
| Land Amenities | Park, Public Transit, Schools |
| Sewer | Municipal Sewage System |
| Size Total Text | Unknown |
| Zoning Description | R4b |
Rooms
| Level | Type | Length | Width | Dimensions |
|---|---|---|---|---|
| Main Level | Living Room | 15'4'' x 17'9'' | ||
| Main Level | Kitchen | 9'2'' x 8'3'' | ||
| Main Level | Dining Room | 6'6'' x 8'8'' | ||
| Main Level | Primary Bedroom | 15'2'' x 10'7'' | ||
| Main Level | Bedroom | 13'6'' x 11'0'' | ||
| Main Level | 4pc Bathroom | Measurements not available | ||
| Main Level | 3pc Bathroom | Measurements not available |
https://www.realtor.ca/real-estate/28831975/415-grange-road-unit-212-guelph
Interested?
Contact us for more information
