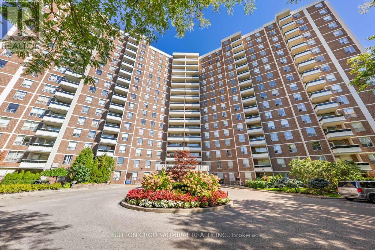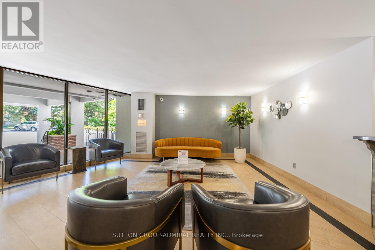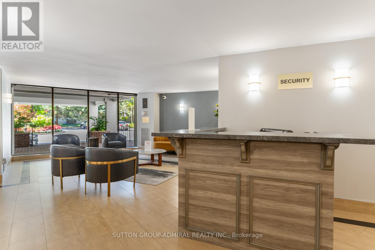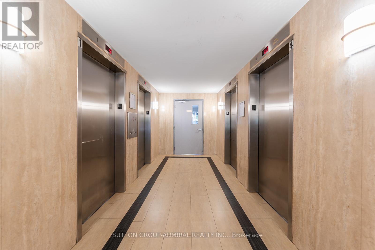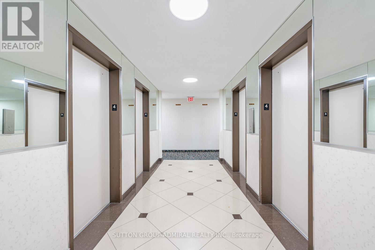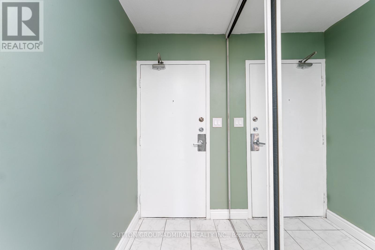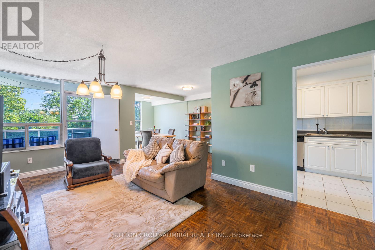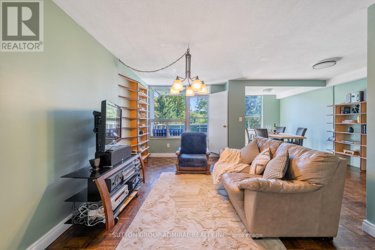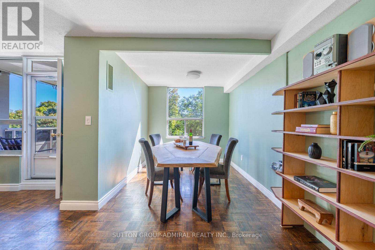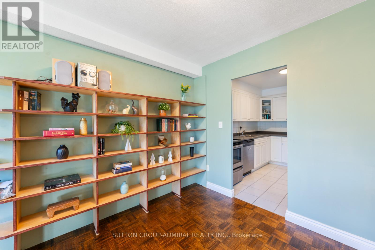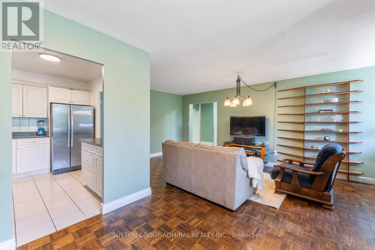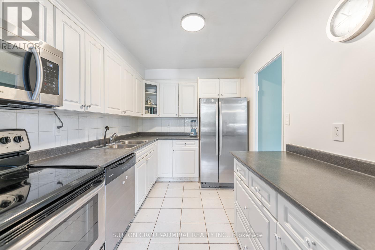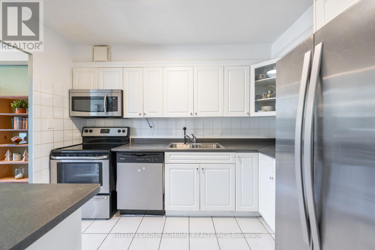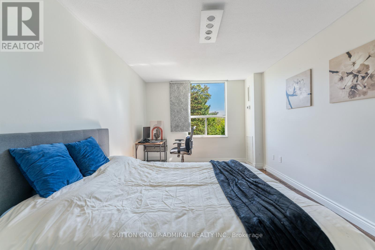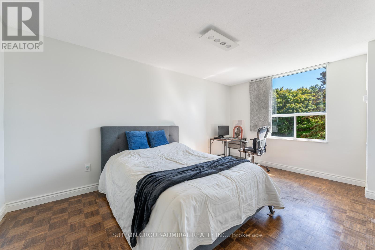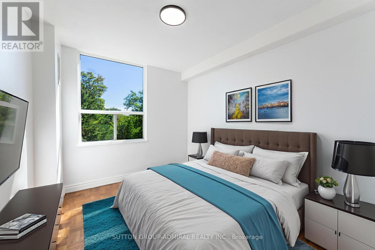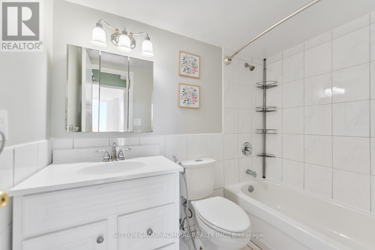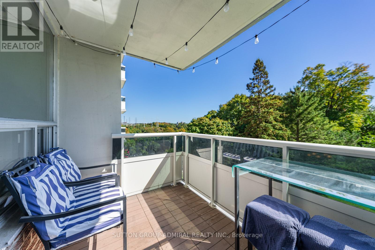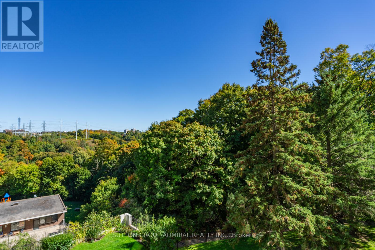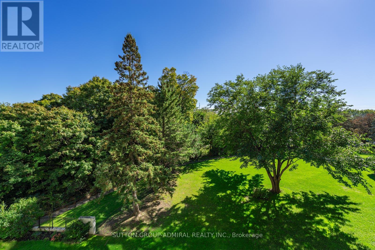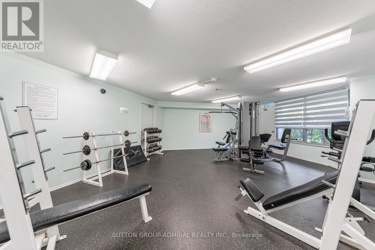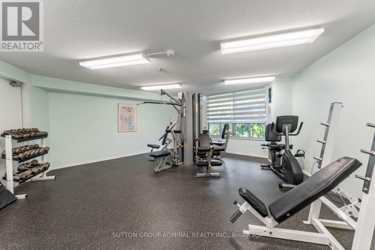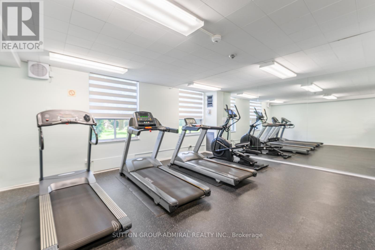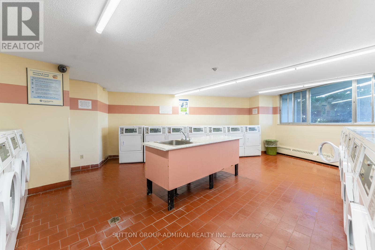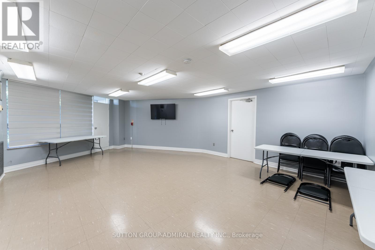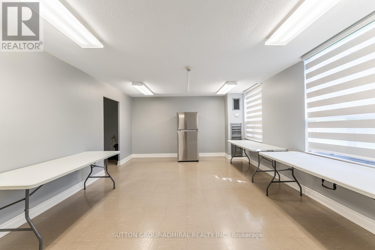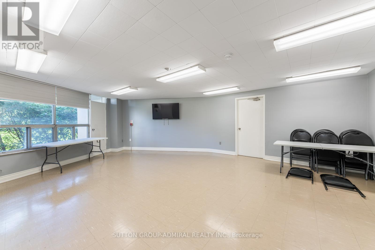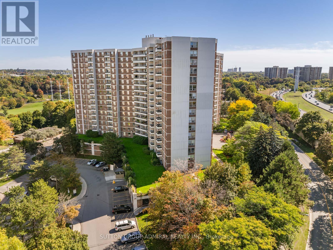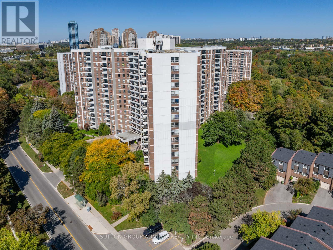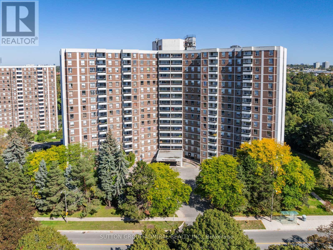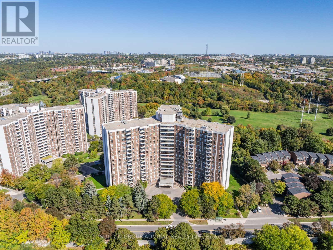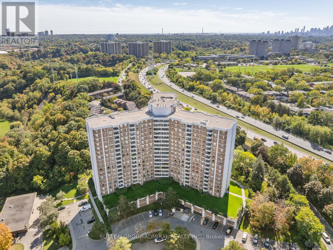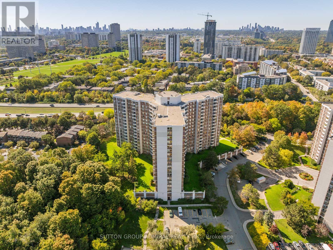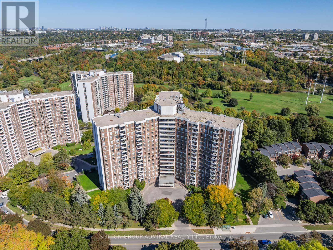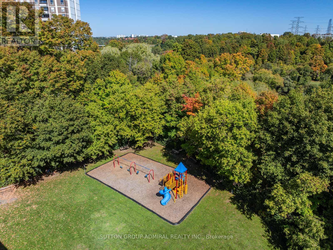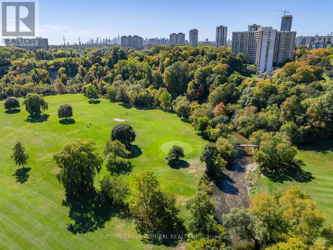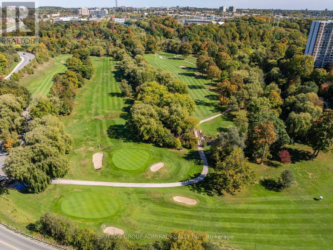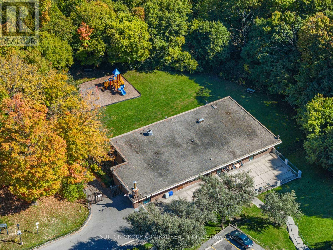3 Bedroom
1 Bathroom
1000 - 1199 sqft
Indoor Pool
Central Air Conditioning
Forced Air
$449,900Maintenance, Heat, Electricity, Water, Cable TV, Common Area Maintenance, Insurance, Parking
$780.87 Monthly
Welcome To North York Living At It's Finest! Overlooking Lush Parkland And The Don Valley Golf Course, This Spacious 2-Bedroom + Den, 1-Bath Suite At 5 Shady Golfway #415 Offers Comfort, Upgrades, And Convenience In One Package. Inside, A Bright Kitchen With Ceramic Tile Flooring, Stainless Steel Appliances, And Ample Storage Flows Into Open Living And Dining Areas With Parquet Floors. Large Windows Throughout Fill The Home With Natural Light And Frame Leafy Green Views, While The Private Balcony With Composite Decking Is Perfect For Enjoying Morning Coffee Or Evening Sunsets. The Bedrooms Are Generously Sized With Hardwood Floors And Upgraded Outlets/Dimmer Switches, While The Den Provides Flexible Space For A Home Office Or Reading Nook. A Renovated 4-Piece Bath Features Modern Tile Finishes And A Bidet Toilet. Thoughtful Upgrades Include Custom Maple And Oak Library Shelves, Upgraded Thermostats, And LED Fixtures Throughout. The Building And Grounds Extend Your Lifestyle: Enjoy An On-Site Gym, Party Room/Recreation Room, And Children's Playground, With Numerous Trails And Golf Courses Right Outside Your Door. Maintenance Fees Are All-Inclusive Heat, Hydro, Water, A/C, Gigabit Fiber Internet Directly To The Unit, And A TV Package Plus One Underground Parking Spot, One Locker, And One Bicycle Locker. With TTC Access Steps Away And Quick Connections To The DVP, Schools, And Shopping, This Is A Rare North York Opportunity That Combines Modern Upgrades, Full Amenities, And Unbeatable Value. **Listing Contains Virtually Staged Photo.** (id:41954)
Property Details
|
MLS® Number
|
C12436769 |
|
Property Type
|
Single Family |
|
Community Name
|
Flemingdon Park |
|
Amenities Near By
|
Golf Nearby, Public Transit, Schools |
|
Community Features
|
Pet Restrictions |
|
Features
|
Cul-de-sac, Balcony, Carpet Free, In Suite Laundry |
|
Parking Space Total
|
1 |
|
Pool Type
|
Indoor Pool |
|
View Type
|
View |
Building
|
Bathroom Total
|
1 |
|
Bedrooms Above Ground
|
2 |
|
Bedrooms Below Ground
|
1 |
|
Bedrooms Total
|
3 |
|
Amenities
|
Security/concierge, Exercise Centre, Recreation Centre, Sauna, Storage - Locker |
|
Appliances
|
All, Dishwasher, Dryer, Microwave, Hood Fan, Stove, Washer, Window Coverings, Refrigerator |
|
Cooling Type
|
Central Air Conditioning |
|
Exterior Finish
|
Brick |
|
Fire Protection
|
Smoke Detectors |
|
Flooring Type
|
Parquet, Ceramic, Tile |
|
Heating Fuel
|
Natural Gas |
|
Heating Type
|
Forced Air |
|
Size Interior
|
1000 - 1199 Sqft |
|
Type
|
Apartment |
Parking
Land
|
Acreage
|
No |
|
Land Amenities
|
Golf Nearby, Public Transit, Schools |
|
Surface Water
|
River/stream |
Rooms
| Level |
Type |
Length |
Width |
Dimensions |
|
Flat |
Living Room |
5.71 m |
3.33 m |
5.71 m x 3.33 m |
|
Flat |
Dining Room |
2.77 m |
2.67 m |
2.77 m x 2.67 m |
|
Flat |
Kitchen |
3.28 m |
2.34 m |
3.28 m x 2.34 m |
|
Flat |
Primary Bedroom |
4.9 m |
3.17 m |
4.9 m x 3.17 m |
|
Flat |
Bedroom 2 |
3.33 m |
2.72 m |
3.33 m x 2.72 m |
|
Flat |
Den |
2.57 m |
2.67 m |
2.57 m x 2.67 m |
|
Flat |
Laundry Room |
0.86 m |
3.33 m |
0.86 m x 3.33 m |
|
Flat |
Bathroom |
1.47 m |
2.24 m |
1.47 m x 2.24 m |
https://www.realtor.ca/real-estate/28934105/415-5-shady-golfway-toronto-flemingdon-park-flemingdon-park
